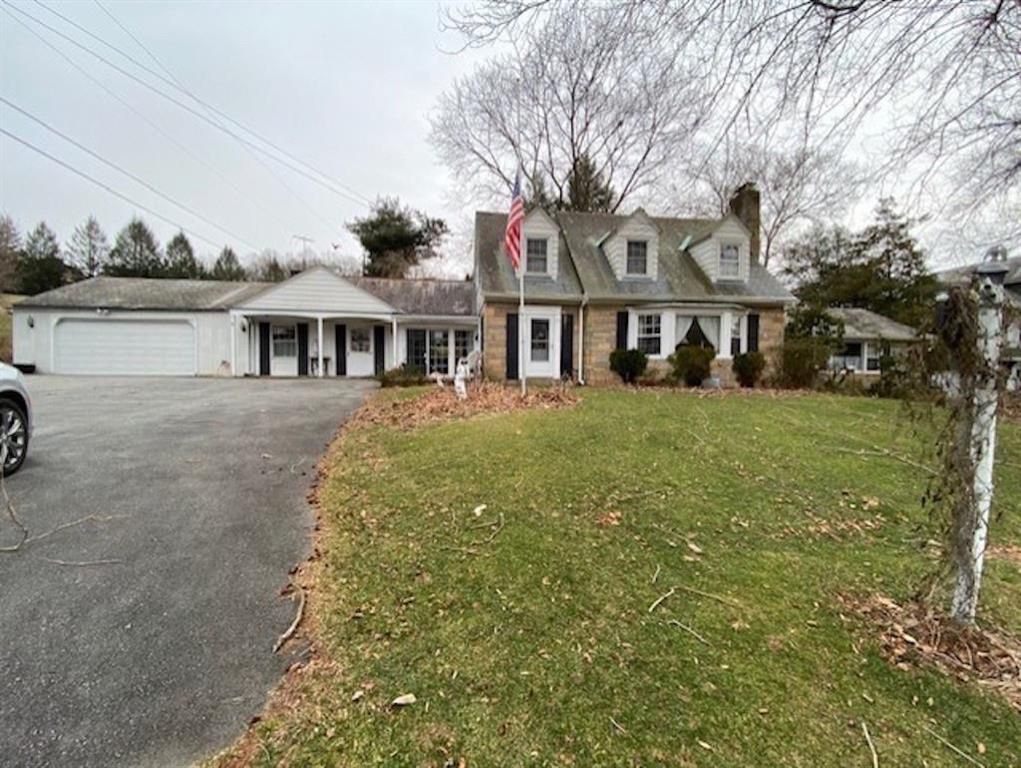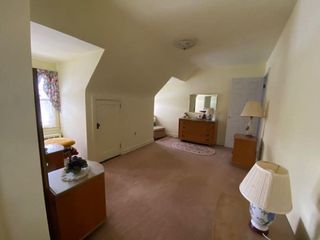


SOLDAPR 16, 2024
7643 Chestnut St
Zionsville, PA 18092
- 4 Beds
- 3 Baths
- 2,546 sqft (on 2.05 acres)
- 4 Beds
- 3 Baths
- 2,546 sqft (on 2.05 acres)
$365,000
Last Sold: Apr 16, 2024
15% below list $430K
$143/sqft
Est. Refi. Payment $2,478/mo*
$365,000
Last Sold: Apr 16, 2024
15% below list $430K
$143/sqft
Est. Refi. Payment $2,478/mo*
4 Beds
3 Baths
2,546 sqft
(on 2.05 acres)
Homes for Sale Near 7643 Chestnut St
Skip to last item
Skip to first item
Local Information
© Google
-- mins to
Commute Destination
Description
This property is no longer available to rent or to buy. This description is from April 16, 2024
Beautiful stone cape situated on 2 acres of serenity in East Penn School District. This 4 bedroom 2.5 bath home has so much to offer, from ample natural light, hardwood flooring underneath carpeting in living room and dining room, ample storage. First floor welcomes you into the center foyer, leading to eat in kitchen with sliding doors to rear brick patio, powder room. Family room brick wood burning fireplace and loft, living room with wood burning insert and formal dining room. 1st floor Den/office and step down to the Master bedroom suite with master bath. Second floor features 3 bedrooms with hardwood flooring and full bath. Lower level laundry with exterior entrance, plenty of space to finish for a rec room. Two car attached garage. All situated in a picturesque setting located close to modern amenities. Bring your ideas to make this home your own!!
Home Highlights
Parking
Attached Garage
Outdoor
No Info
A/C
Heating & Cooling
HOA
None
Price/Sqft
$143/sqft
Listed
104 days ago
Home Details for 7643 Chestnut St
Interior Features |
|---|
Interior Details Basement: Full,Lower Level,Exterior EntryNumber of Rooms: 12Types of Rooms: Dining Room, Family Room, Kitchen |
Beds & Baths Number of Bedrooms: 4Number of Bathrooms: 3Number of Bathrooms (full): 2Number of Bathrooms (half): 1 |
Dimensions and Layout Living Area: 2546 Square Feet |
Appliances & Utilities Appliances: Dryer, Washer, Refrigerator, Electric Water HeaterDryerLaundry: Lower LevelRefrigeratorWasher |
Heating & Cooling Heating: Oil,RadiatorHas CoolingHas HeatingHeating Fuel: Oil |
Fireplace & Spa Fireplace: Family Room, Living RoomHas a Fireplace |
Gas & Electric Electric: Circuit Breakers, 200 Amp Service |
Windows, Doors, Floors & Walls Flooring: Hardwood, Tile, Vinyl, Carpet |
Levels, Entrance, & Accessibility Stories: 1.5Floors: Hardwood, Tile, Vinyl, Carpet |
View Has a ViewView: Hills, Panoramic, Valley |
Exterior Features |
|---|
Exterior Home Features Roof: SlateOther Structures: Shed(s) |
Parking & Garage No CarportHas a GarageHas an Attached GarageParking Spaces: 2Parking: Attached |
Frontage Road Surface Type: Paved |
Water & Sewer Sewer: Septic Tank |
Finished Area Finished Area (above surface): 2546 Square Feet |
Property Information |
|---|
Year Built Year Built: 1949 |
Property Type / Style Property Type: ResidentialProperty Subtype: Single Family ResidenceArchitecture: Cape Cod |
Building Construction Materials: StoneNot Attached Property |
Property Information Parcel Number: 548108886479001 |
Price & Status |
|---|
Price List Price: $429,500Price Per Sqft: $143/sqft |
Status Change & Dates Possession Timing: Negotiable |
Active Status |
|---|
MLS Status: Sold & Settled |
Location |
|---|
Direction & Address City: Upper Milford TwpCommunity: Not in Development |
School Information Elementary School District: East PennJr High / Middle School District: East PennHigh School District: East Penn |
Building |
|---|
Building Area Building Area: 2546 Square Feet |
HOA |
|---|
Association for this Listing: Lehigh Valley MLS |
Lot Information |
|---|
Lot Area: 2.046 Acres |
Offer |
|---|
Listing Terms: Cash, Conventional |
Compensation |
|---|
Buyer Agency Commission: 2.5Buyer Agency Commission Type: % |
Notes The listing broker’s offer of compensation is made only to participants of the MLS where the listing is filed |
Business |
|---|
Business Information Ownership: Fee Simple |
Miscellaneous |
|---|
BasementMls Number: 730542 |
Last check for updates: about 12 hours ago
Listed by Rudy Amelio Jr., (610) 437-5501
Rudy Amelio Real Estate
Jennifer R. Hart, (484) 767-3337
Rudy Amelio Real Estate
Bought with: Jennifer R. Hart, (484) 767-3337, Rudy Amelio Real Estate
Co-Buyer's Agent: Rudy Amelio Jr., (610) 437-5501, Rudy Amelio Real Estate
Originating MLS: Lehigh Valley MLS
Source: GLVR, MLS#730542

Price History for 7643 Chestnut St
| Date | Price | Event | Source |
|---|---|---|---|
| 04/16/2024 | $365,000 | Sold | GLVR #730542 |
| 03/05/2024 | $429,500 | Pending | GLVR #730542 |
| 02/15/2024 | $429,500 | PriceChange | GLVR #730542 |
| 02/05/2024 | $449,500 | PriceChange | GLVR #730542 |
| 01/26/2024 | $475,000 | PriceChange | GLVR #730542 |
| 01/16/2024 | $495,000 | Listed For Sale | GLVR #730542 |
Property Taxes and Assessment
| Year | 2023 |
|---|---|
| Tax | $6,189 |
| Assessment | $258,900 |
Home facts updated by county records
Comparable Sales for 7643 Chestnut St
Address | Distance | Property Type | Sold Price | Sold Date | Bed | Bath | Sqft |
|---|---|---|---|---|---|---|---|
0.68 | Single-Family Home | $500,000 | 07/20/23 | 4 | 3 | 2,552 | |
0.42 | Single-Family Home | $800,000 | 10/16/23 | 3 | 3 | 3,261 | |
0.80 | Single-Family Home | $560,000 | 07/14/23 | 4 | 4 | 3,152 | |
0.44 | Single-Family Home | $305,000 | 05/31/23 | 3 | - | 1,296 | |
1.21 | Single-Family Home | $470,000 | 09/01/23 | 4 | 2 | 1,917 | |
1.36 | Single-Family Home | $374,900 | 10/25/23 | 4 | 3 | 2,088 | |
0.97 | Single-Family Home | $325,000 | 09/15/23 | 5 | 2 | 1,862 |
Assigned Schools
These are the assigned schools for 7643 Chestnut St.
- Eyer Middle School
- 6-8
- Public
- 880 Students
5/10GreatSchools RatingParent Rating AverageExcellent! Love everything about Eyer. Teachers and staff are wonderful!Parent Review3y ago - Emmaus High School
- 9-12
- Public
- 2871 Students
7/10GreatSchools RatingParent Rating AverageThe school is awful and is very overhyped. The school board itself doesn’t care about the students and majority of teachers don’t care about the students and are only there for the money.Student Review1y ago - Shoemaker El School
- K-5
- Public
- 594 Students
6/10GreatSchools RatingParent Rating AverageYou will be impressed from start with the pleasant and helpful front office staff, hands-on principal, and sense of teamwork amongst the staff. It is obvious that not only do the children love their principal, but so do the staff! The school is structured, organized, and a wonderful educational, nuturing environment. Staff are always present at PTO functions and actively involved. The guidance counselor goes above and beyond to play an important role in this school. All staff, from the Music and Art teachers to the janitorial staff work as a team which promotes a wonderful environment for learning and growing for all children.Parent Review11y ago - Check out schools near 7643 Chestnut St.
Check with the applicable school district prior to making a decision based on these schools. Learn more.
LGBTQ Local Legal Protections
LGBTQ Local Legal Protections

IDX information is provided exclusively for personal, non-commercial use, and may not be used for any purpose other than to identify prospective properties consumers may be interested in purchasing.
Information is deemed reliable but not guaranteed.
The listing broker’s offer of compensation is made only to participants of the MLS where the listing is filed.
The listing broker’s offer of compensation is made only to participants of the MLS where the listing is filed.
Homes for Rent Near 7643 Chestnut St
Skip to last item
Skip to first item
Off Market Homes Near 7643 Chestnut St
Skip to last item
Skip to first item
7643 Chestnut St, Zionsville, PA 18092 is a 4 bedroom, 3 bathroom, 2,546 sqft single-family home built in 1949. This property is not currently available for sale. 7643 Chestnut St was last sold on Apr 16, 2024 for $365,000 (15% lower than the asking price of $429,500). The current Trulia Estimate for 7643 Chestnut St is $366,300.
