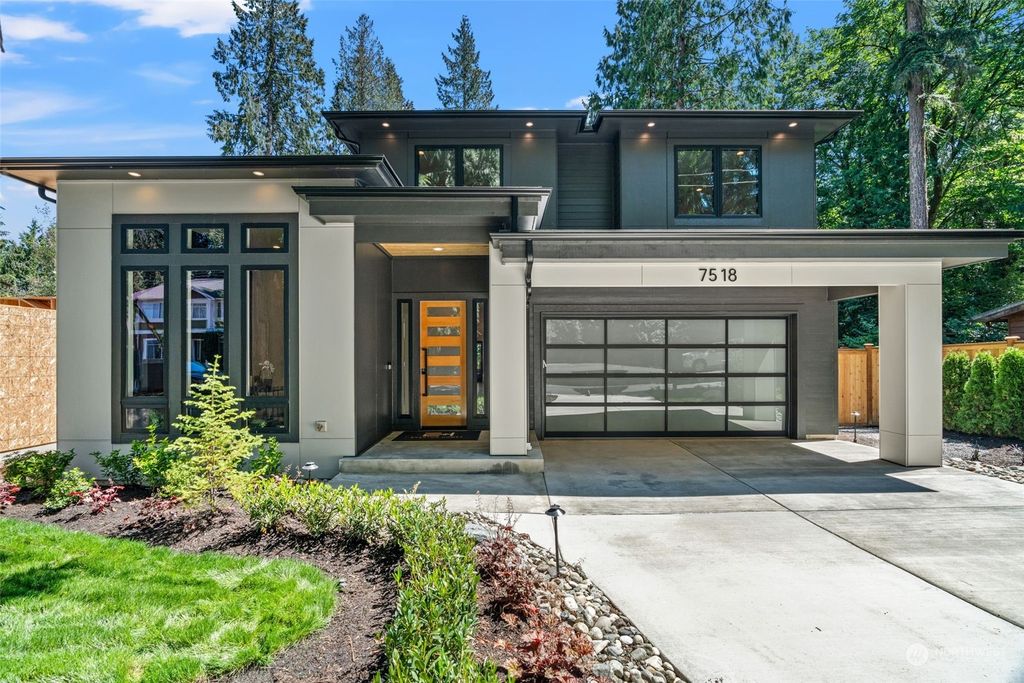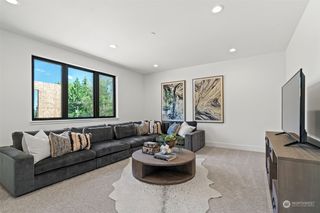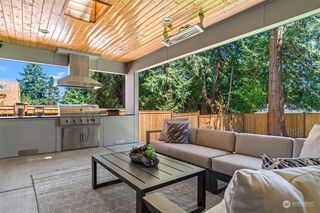


SOLDJAN 2, 2024
Listed by Iryna Sysenko, The Preview Group, (425) 488-6000 . Bought with Skyline Properties, Inc.
7518 151st Avenue NE
Redmond, WA 98052
Grass Lawn- 5 Beds
- 5 Baths
- 4,360 sqft
- 5 Beds
- 5 Baths
- 4,360 sqft
$2,850,000
Last Sold: Jan 2, 2024
3% below list $2.95M
$654/sqft
Est. Refi. Payment $17,226/mo*
$2,850,000
Last Sold: Jan 2, 2024
3% below list $2.95M
$654/sqft
Est. Refi. Payment $17,226/mo*
5 Beds
5 Baths
4,360 sqft
Homes for Sale Near 7518 151st Avenue NE
Skip to last item
Skip to first item
Local Information
© Google
-- mins to
Commute Destination
Description
This property is no longer available to rent or to buy. This description is from January 03, 2024
Another elegant contemporary masterpiece from Everton Homes. Open airy floor plan with lots of light and windows, open concept convenient for everyday life and entertainment. Andersen Winwows. Sophisticated design throughout. Elevated ceilings in spacious den/office. Chef’s Kitchen, thoughtful Master suite with a Spa-like Master bathroom with heated floors, rainshower, towel warmer. Flexible bonus room upstairs, guest suite on the main floor. Heated floors in three other bathrooms, electric car chargers. Private backyard with spacious outdoor living space, infratech heaters, built in BBQ. Mountain views. Quiet dead end street. Highly desired location in proximity to Grass Lawn Park. Award winning Lake Washington School District.
Home Highlights
Parking
3 Car Garage
Outdoor
No Info
A/C
Heating & Cooling
HOA
None
Price/Sqft
$654/sqft
Listed
180+ days ago
Last check for updates: about 22 hours ago
Listed by Iryna Sysenko
The Preview Group
Bought with: Alena Pushkina, Skyline Properties, Inc.
Source: NWMLS, MLS#2174470

Home Details for 7518 151st Avenue NE
Active Status |
|---|
MLS Status: Sold |
Interior Features |
|---|
Interior Details Basement: NoneNumber of Rooms: 17Types of Rooms: Master Bedroom, Bedroom, Bathroom Three Quarter, Utility Room, Den Office, Living Room, Bathroom Full, Dining Room, Entry Hall, Kitchen With Eating Space, Recreation Room, Bathroom Half |
Beds & Baths Number of Bedrooms: 5Main Level Bedrooms: 1Number of Bathrooms: 5Number of Bathrooms (full): 2Number of Bathrooms (three quarters): 2Number of Bathrooms (half): 1 |
Dimensions and Layout Living Area: 4360 Square Feet |
Appliances & Utilities Appliances: Dishwasher, Dryer, Disposal, Refrigerator, Stove/Range, Washer, Garbage DisposalDishwasherDisposalDryerRefrigeratorWasher |
Heating & Cooling Heating: Fireplace(s),90%+ High EfficiencyHas CoolingAir Conditioning: 90%+ High Efficiency,Central Air,Heat PumpHas HeatingHeating Fuel: Fireplace S |
Fireplace & Spa Number of Fireplaces: 2Fireplace: Gas, Main Level: 1, Upper Level: 1Has a Fireplace |
Gas & Electric Electric: Company: PSE |
Windows, Doors, Floors & Walls Window: Skylight(s)Flooring: Ceramic Tile, Engineered Hardwood, Carpet, Wall to Wall Carpet |
Levels, Entrance, & Accessibility Stories: 2Levels: TwoEntry Location: MainFloors: Ceramic Tile, Engineered Hardwood, Carpet, Wall To Wall Carpet |
View No View |
Exterior Features |
|---|
Exterior Home Features Roof: CompositionFoundation: Poured Concrete |
Parking & Garage Number of Garage Spaces: 3Number of Covered Spaces: 3No CarportHas a GarageHas an Attached GarageNo Open ParkingParking Spaces: 3Parking: Attached Garage |
Frontage Not on Waterfront |
Water & Sewer Sewer: Sewer Connected, Company: Redmond |
Farm & Range Does Not Include Irrigation Water Rights |
Surface & Elevation Topography: LevelElevation Units: Feet |
Property Information |
|---|
Year Built Year Built: 2023Year Renovated: 2023 |
Property Type / Style Property Type: ResidentialProperty Subtype: Single Family ResidenceStructure Type: HouseArchitecture: Northwest Contemporary |
Building Building Name: OsbornConstruction Materials: Cement/ConcreteIs a New Construction |
Property Information Condition: Very GoodIncluded in Sale: Dishwasher, Dryer, GarbageDisposal, Refrigerator, StoveRange, WasherParcel Number: 6421100083 |
Price & Status |
|---|
Price List Price: $2,950,000Price Per Sqft: $654/sqft |
Status Change & Dates Off Market Date: Tue Jan 02 2024Possession Timing: Close Of Escrow |
Location |
|---|
Direction & Address City: RedmondCommunity: Grass Lawn Park |
School Information Elementary School: Rush ElemJr High / Middle School: Rose Hill MiddleHigh School: Lake Wash HighHigh School District: Lake Washington |
Building |
|---|
Building Details Builder Name: Everton Homes |
Building Area Building Area: 4360 Square Feet |
Community |
|---|
Not Senior Community |
Lot Information |
|---|
Lot Area: 7832.088 sqft |
Listing Info |
|---|
Special Conditions: Standard |
Offer |
|---|
Listing Terms: Cash Out, Conventional |
Miscellaneous |
|---|
Mls Number: 2174470Offer Review: Seller intends to review offers upon receipt |
Additional Information |
|---|
Mlg Can ViewMlg Can Use: IDX, VOW, BO |
Price History for 7518 151st Avenue NE
| Date | Price | Event | Source |
|---|---|---|---|
| 01/02/2024 | $2,850,000 | Sold | NWMLS #2174470 |
| 11/16/2023 | $2,950,000 | Pending | NWMLS #2174470 |
| 10/24/2023 | $2,950,000 | Listed For Sale | NWMLS #2174470 |
| 01/21/2020 | $625,000 | Sold | NWMLS #1550892 |
| 01/07/2020 | $625,000 | Pending | Agent Provided |
| 01/02/2020 | $625,000 | Listed For Sale | Agent Provided |
Property Taxes and Assessment
| Year | 2023 |
|---|---|
| Tax | $21,185 |
| Assessment | $2,563,000 |
Home facts updated by county records
Comparable Sales for 7518 151st Avenue NE
Address | Distance | Property Type | Sold Price | Sold Date | Bed | Bath | Sqft |
|---|---|---|---|---|---|---|---|
0.20 | Single-Family Home | $1,675,000 | 03/08/24 | 5 | 5 | 3,380 | |
0.65 | Single-Family Home | $3,148,000 | 05/30/23 | 5 | 5 | 4,258 | |
0.66 | Single-Family Home | $3,000,000 | 11/15/23 | 5 | 5 | 4,018 | |
0.11 | Single-Family Home | $1,818,000 | 11/02/23 | 4 | 3 | 2,240 | |
0.22 | Single-Family Home | $1,710,000 | 07/25/23 | 5 | 3 | 3,452 | |
0.43 | Single-Family Home | $2,360,000 | 04/19/24 | 5 | 4 | 2,960 | |
0.08 | Single-Family Home | $1,514,000 | 04/24/24 | 4 | 3 | 1,770 | |
0.28 | Single-Family Home | $1,852,500 | 09/15/23 | 4 | 3 | 3,070 | |
0.66 | Single-Family Home | $3,199,990 | 08/16/23 | 5 | 4 | 4,358 |
Assigned Schools
These are the assigned schools for 7518 151st Avenue NE.
- Benjamin Rush Elementary School
- K-5
- Public
- 650 Students
8/10GreatSchools RatingParent Rating AverageI attended this school for 5 years. Excellent community (from what i remember) and the teachers assisted with the language barrier my family had. Students and Staff are amazing.Another thing I would like to point out is their campus. The "Forest" as its called, was a wonderful small section covered in trees and plants. Plenty of shade for everyone, and was always fun to run around in. Even now, I occasionally walk to Ben Rush just to walk around their campus, because it is just that nice. Music program is also awesome, there were 2 teachers when I was there and they really taught me most of my basic rudiments. Now that I find myself considering a career in music teaching, I envy how talented the teachers were. The younger grades are in the building itself, and the older grades are usually in the "portables". These portables are pretty small, but they get the job done and most teachers were able to teach without it being a hindrance.10/10 would recommend and has been the most spacious and comfortable school in the district for me. (I have been to almost every school because of music related trips, so you can trust me on this.) Overall, great staff, good campus, and great learning experience.Other Review2mo ago - Lake Washington High School
- 9-12
- Public
- 1898 Students
8/10GreatSchools RatingParent Rating Averagenot bad but not horrible. overall okStudent Review2y ago - Rose Hill Middle School
- 6-8
- Public
- 950 Students
8/10GreatSchools RatingParent Rating AverageMy son is in the special education program for ADHD and Anxiety. He is incredibly well supported academically and socially. I love that at lunchtime the library is open for kids to play board games. That way, kids without big friend groups have an opportunity to connect and meet new friends.So many parents are in high tech, so education is important to all of the families.This school has no tolerance for bullies. One time in basketball, one kid got aggressive with our son one time. The coaches stepped in and offered to remove the other kid from basketball. I know 6th graders are learning boundaries, and I didn’t want a mistake to be a life changer for that kid. I said that as long as the other kid seemed genuinely sorry that my son and I would be fine with him staying on the team because I think it was an opportunity to teach the boys and the rest of the team that they can find a pat forward even after making mistakes. The school allowed the other boy to keep playing, but still moved him to a different team that practiced on alternative days. I appreciated that the school took a stance that “boys will be boys” is not an excuse and that they had zero tolerance, even for one small instance of bullying.One other thing I love is the cultural diversity at RHMS. Families come from many countries and cultures, and this is reflected in the PTSA activities too. I love Rose Hill Middle School and feel like they support families academically and socially/emotionally too.Parent Review11mo ago - Check out schools near 7518 151st Avenue NE.
Check with the applicable school district prior to making a decision based on these schools. Learn more.
Neighborhood Overview
Neighborhood stats provided by third party data sources.
What Locals Say about Grass Lawn
- Trulia User
- Resident
- 4mo ago
"Teaching their kids to be respectful of other people, no matter their walk of life is key to a safe community. Respect the wild animals."
- Trulia User
- Visitor
- 1y ago
"Easy access to freeways. Not too congested going to Seattle, Everett or South King County. Easy to go east or west."
- Trulia User
- Resident
- 1y ago
"this is a safe neighborhood with great schools and parks. it is safe and very friendly out here. everything is easily available."
- Trulia User
- Resident
- 2y ago
"Lots of space and trails to walk your dog, dog parks not too far away, and friendly dog owners throughout the neighborhood."
- Dcrabtre22
- Resident
- 4y ago
"There is a huge dog park near by, other than that there is really nothing unique about this neighborhood. "
- miss fashionista
- Resident
- 4y ago
"Open parks, sidewalks for walking and nice neighbors who look out for each other. Great neighborhood "
- Rachel R.
- Resident
- 5y ago
"Safe, people don’t speed through the neighborhood, lots of other dog walkers and sidewalks (so you don’t really ever have to walk in the street)"
- Belen M.
- Resident
- 5y ago
"i actually really don’t even know. i’ve never gone to or heard of the community events that my neighborhood has. so i wouldn’t consider it that special"
- Gary N.
- Resident
- 5y ago
"I've lived in this neighborhood for 14 years. I love the warmth of our community! The location is unbeatable. 6 minutes from Microsoft in 1 direction, 6 minutes from Google in the other. I can be in Seattle in 20 minutes with the right traffic. And, Grass Lawn park is a 4 minute walk if I'm taking my time. Minutes to the new Kirkland Urban or The Village at Totem Lake. Redmond Town Center is just down the hill."
- Wlvoor
- Resident
- 5y ago
"Connected to Grasslawn Park, nice and quiet, and we know our neighbors. Also conveniently close to shopping and freeway."
- Debbie b.
- Resident
- 5y ago
"Great neighborhood Wonderful schools Nice parks Friendly neighborhood Safe neighborhood Close to freeways Lake Washington close Microsoft close Grass Lawn Park is great for families and playing sports "
- Debbie b.
- Resident
- 5y ago
"Great neighborhood Great schools Very safe Great park with parking Very family area to bring up children "
- Rachel R.
- Resident
- 5y ago
"Green, beautiful, many longtime owners and renters. People are courteous and generally keep to themselves. "
- Mikesta
- 12y ago
"Close to everything. Car not needed. On bus Lines"
LGBTQ Local Legal Protections
LGBTQ Local Legal Protections

Listing information is provided by the Northwest Multiple Listing Service (NWMLS). Property information is based on available data that may include MLS information, county records, and other sources. Listings marked with this symbol: provided by Northwest Multiple Listing Service, 2024. All information provided is deemed reliable but is not guaranteed and should be independently verified. All properties are subject to prior sale or withdrawal. © 2024 NWMLS. All rights are reserved. Disclaimer: The information contained in this listing has not been verified by Zillow, Inc. and should be verified by the buyer. Some IDX listings have been excluded from this website.
Homes for Rent Near 7518 151st Avenue NE
Skip to last item
Skip to first item
Off Market Homes Near 7518 151st Avenue NE
7518 151st Avenue NE, Redmond, WA 98052 is a 5 bedroom, 5 bathroom, 4,360 sqft single-family home built in 2023. 7518 151st Avenue NE is located in Grass Lawn, Redmond. This property is not currently available for sale. 7518 151st Avenue NE was last sold on Jan 2, 2024 for $2,850,000 (3% lower than the asking price of $2,950,000). The current Trulia Estimate for 7518 151st Avenue NE is $2,949,600.
