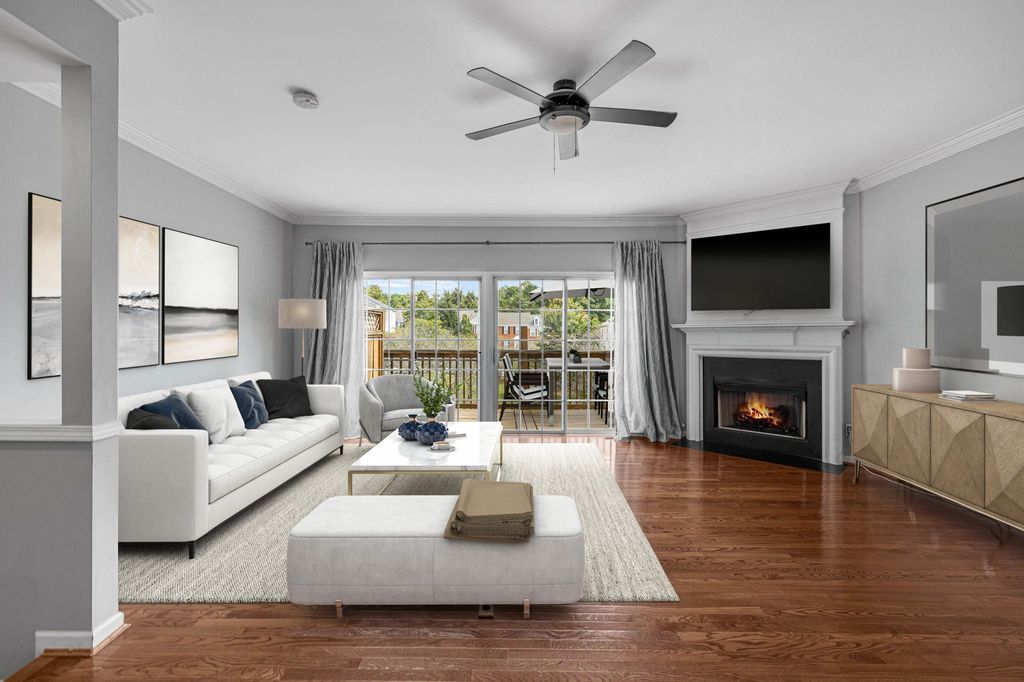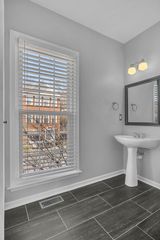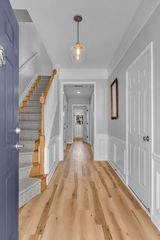


SOLDMAR 22, 2024
7252 Highway 70 S #602
Nashville, TN 37221
Ashley Green- 4 Beds
- 4 Baths
- 1,997 sqft
- 4 Beds
- 4 Baths
- 1,997 sqft
$430,000
Last Sold: Mar 22, 2024
0% over list $430K
$215/sqft
Est. Refi. Payment $2,551/mo*
$430,000
Last Sold: Mar 22, 2024
0% over list $430K
$215/sqft
Est. Refi. Payment $2,551/mo*
4 Beds
4 Baths
1,997 sqft
Homes for Sale Near 7252 Highway 70 S #602
Skip to last item
Skip to first item
Local Information
© Google
-- mins to
Commute Destination
Description
This property is no longer available to rent or to buy. This description is from March 25, 2024
Step into the warmth and comfort of this delightful 4-bedroom townhome nestled in the heart of Bellevue! From the updates of all new windows to the charming details such as the refinished hardwood floors & granite countertops, every inch of this home radiates coziness and style. As you relax by the inviting gas fireplace in the open living room, just steps away is the revamped upper deck, perfect for entertaining or enjoying the outdoors. Downstairs, the fenced patio area awaits, offering a cozy retreat for outdoor gatherings or quiet moments of relaxation. With a versatile 4th bedroom/flex room downstairs & a spacious primary suite plus two additional bedrooms upstairs, there's plenty of room to live, work, and play. Red Caboose Park, the farmer's market, One Bellevue Place & Warner Parks are just moments away, so you'll never be short on things to do. Don't miss your chance to make this townhome your own – schedule a tour today! MOVE-IN READY!
Home Highlights
Parking
1 Car Garage
Outdoor
Patio, Deck
A/C
Heating & Cooling
HOA
$91/Monthly
Price/Sqft
$215/sqft
Listed
78 days ago
Home Details for 7252 Highway 70 S #602
Active Status |
|---|
MLS Status: Closed |
Interior Features |
|---|
Interior Details Basement: SlabNumber of Rooms: 7Types of Rooms: Kitchen, Living Room, Bedroom 1, Bedroom 2, Bedroom 3, Den, Dining Room |
Beds & Baths Number of Bedrooms: 4Main Level Bedrooms: 1Number of Bathrooms: 4Number of Bathrooms (full): 2Number of Bathrooms (half): 2 |
Dimensions and Layout Living Area: 1997 Square Feet |
Appliances & Utilities Utilities: Water Available, Underground UtilitiesAppliances: Dishwasher, Microwave, RefrigeratorDishwasherMicrowaveRefrigerator |
Heating & Cooling Heating: CentralHas CoolingAir Conditioning: ElectricHas HeatingHeating Fuel: Central |
Fireplace & Spa Number of Fireplaces: 1Has a Fireplace |
Gas & Electric Has Electric on Property |
Windows, Doors, Floors & Walls Flooring: Carpet, Wood, TileCommon Walls: 2+ Common Walls |
Levels, Entrance, & Accessibility Stories: 3Levels: Three Or MoreFloors: Carpet, Wood, Tile |
View No View |
Security Security: Fire Alarm |
Exterior Features |
|---|
Exterior Home Features Roof: ShinglePatio / Porch: Deck, PatioExterior: Gas GrillNo Private Pool |
Parking & Garage Number of Garage Spaces: 1Number of Covered Spaces: 1Open Parking Spaces: 1No CarportHas a GarageHas an Attached GarageHas Open ParkingParking Spaces: 2Parking: Garage Faces Front,Concrete,Driveway,Garage Door Opener |
Frontage Not on Waterfront |
Water & Sewer Sewer: Public Sewer |
Finished Area Finished Area (above surface): 1997 Square Feet |
Property Information |
|---|
Year Built Year Built: 2001Year Renovated: 2001 |
Property Type / Style Property Type: ResidentialProperty Subtype: Townhouse, Residential, CondominiumStructure Type: CondominiumArchitecture: Traditional |
Building Construction Materials: BrickNot a New ConstructionAttached To Another Structure |
Property Information Parcel Number: 142070F05800CO |
Price & Status |
|---|
Price List Price: $429,900Price Per Sqft: $215/sqft |
Status Change & Dates Off Market Date: Mon Mar 25 2024Possession Timing: Close Of Escrow |
Location |
|---|
Direction & Address City: NashvilleCommunity: Bellevue Commons |
School Information Elementary School: Westmeade ElementaryJr High / Middle School: Bellevue MiddleHigh School: James Lawson High School |
Building |
|---|
Building Area Building Area: 1997 Square Feet |
Community |
|---|
Not Senior Community |
HOA |
|---|
HOA Fee Includes: Maintenance Grounds, TrashHOA Fee (second): 300HOA Fee Frequency (second): One TimeHas an HOAHOA Fee: $91/Monthly |
Lot Information |
|---|
Lot Area: 871.2 sqft |
Listing Info |
|---|
Special Conditions: Standard |
Energy |
|---|
Energy Efficiency Features: Windows, Thermostat |
Compensation |
|---|
Buyer Agency Commission: 3Buyer Agency Commission Type: % |
Notes The listing broker’s offer of compensation is made only to participants of the MLS where the listing is filed |
Miscellaneous |
|---|
Mls Number: 2617793 |
Additional Information |
|---|
HOA Amenities: Underground UtilitiesMlg Can ViewMlg Can Use: IDX |
Last check for updates: about 22 hours ago
Listed by Donnel Milam, (615) 400-4211
Fridrich & Clark Realty
Bought with: Erin Conner, The Ashton Real Estate Group of RE/MAX Advantage
Source: RealTracs MLS as distributed by MLS GRID, MLS#2617793

Price History for 7252 Highway 70 S #602
| Date | Price | Event | Source |
|---|---|---|---|
| 03/22/2024 | $430,000 | Sold | RealTracs MLS as distributed by MLS GRID #2617793 |
| 02/20/2024 | $429,900 | Contingent | RealTracs MLS as distributed by MLS GRID #2617793 |
| 02/09/2024 | $429,900 | Listed For Sale | RealTracs MLS as distributed by MLS GRID #2617793 |
| 12/20/2023 | ListingRemoved | RealTracs MLS as distributed by MLS GRID #2570843 | |
| 12/05/2023 | $420,000 | PendingToActive | RealTracs MLS as distributed by MLS GRID #2570843 |
| 11/28/2023 | $420,000 | Contingent | RealTracs MLS as distributed by MLS GRID #2570843 |
| 09/28/2023 | $420,000 | PriceChange | RealTracs MLS as distributed by MLS GRID #2570843 |
| 09/14/2023 | $430,000 | Listed For Sale | RealTracs MLS as distributed by MLS GRID #2570843 |
| 08/29/2017 | $260,000 | Sold | RealTracs MLS as distributed by MLS GRID #1846878 |
| 08/28/2013 | $171,000 | Sold | RealTracs MLS as distributed by MLS GRID #1455320 |
| 07/20/2013 | $176,000 | PriceChange | Agent Provided |
| 06/27/2013 | $177,900 | PriceChange | Agent Provided |
| 05/31/2013 | $179,900 | Listed For Sale | Agent Provided |
| 08/06/2010 | $192,998 | ListingRemoved | Agent Provided |
| 03/09/2010 | $192,998 | Listed For Sale | Agent Provided |
| 04/05/2007 | $202,500 | Sold | N/A |
| 09/27/2001 | $150,900 | Sold | N/A |
Property Taxes and Assessment
| Year | 2023 |
|---|---|
| Tax | |
| Assessment | $298,200 |
Home facts updated by county records
Comparable Sales for 7252 Highway 70 S #602
Address | Distance | Property Type | Sold Price | Sold Date | Bed | Bath | Sqft |
|---|---|---|---|---|---|---|---|
0.04 | Townhouse | $403,000 | 08/11/23 | 4 | 4 | 1,902 | |
0.07 | Townhouse | $427,000 | 07/10/23 | 3 | 4 | 1,902 | |
0.07 | Townhouse | $419,900 | 03/08/24 | 3 | 4 | 1,902 | |
0.14 | Townhouse | $433,000 | 09/13/23 | 3 | 4 | 1,717 | |
0.06 | Townhouse | $429,000 | 10/23/23 | 2 | 4 | 1,902 | |
0.05 | Townhouse | $405,000 | 06/09/23 | 2 | 4 | 1,902 | |
0.08 | Townhouse | $405,000 | 10/25/23 | 2 | 4 | 1,902 | |
0.18 | Townhouse | $397,000 | 12/20/23 | 2 | 3 | 1,497 | |
0.09 | Townhouse | $385,000 | 10/17/23 | 2 | 3 | 1,101 |
Assigned Schools
These are the assigned schools for 7252 Highway 70 S #602.
- Bellevue Middle School
- 5-8
- Public
- 571 Students
4/10GreatSchools RatingParent Rating AverageThis has been a good experience for my family (3 kids). We value being able to stay involved with schools in our neighborhood and strengthening the community. There is a strong administrative team and so many caring teachers. The music and art options are strong, and my older kids were able to get high school credit during their 8th grade years.Parent Review2mo ago - Hillwood Comp High School
- 9-12
- Public
- 1080 Students
2/10GreatSchools RatingParent Rating AverageGreat school, and it is getting a wonderful new building!Parent Review2y ago - Westmeade Elementary School
- K-4
- Public
- 375 Students
4/10GreatSchools RatingParent Rating AverageI've had all three of my children attend Westmeade Elementary School. It offers a great learning environment while providing that wonderful sense of community that a small neighbordhood school provides.Parent Review9mo ago - Check out schools near 7252 Highway 70 S #602.
Check with the applicable school district prior to making a decision based on these schools. Learn more.
Neighborhood Overview
Neighborhood stats provided by third party data sources.
LGBTQ Local Legal Protections
LGBTQ Local Legal Protections

Based on information submitted to the MLS GRID as of 2024-02-09 15:39:37 PST. All data is obtained from various sources and may not have been verified by broker or MLS GRID. Supplied Open House Information is subject to change without notice. All information should be independently reviewed and verified for accuracy. Properties may or may not be listed by the office/agent presenting the information. Some IDX listings have been excluded from this website. Click here for more information
The listing broker’s offer of compensation is made only to participants of the MLS where the listing is filed.
The listing broker’s offer of compensation is made only to participants of the MLS where the listing is filed.
Homes for Rent Near 7252 Highway 70 S #602
Skip to last item
Skip to first item
Off Market Homes Near 7252 Highway 70 S #602
Skip to last item
Skip to first item
7252 Highway 70 S #602, Nashville, TN 37221 is a 4 bedroom, 4 bathroom, 1,997 sqft townhouse built in 2001. 7252 Highway 70 S #602 is located in Ashley Green, Nashville. This property is not currently available for sale. 7252 Highway 70 S #602 was last sold on Mar 22, 2024 for $430,000 (0% higher than the asking price of $429,900). The current Trulia Estimate for 7252 Highway 70 S #602 is $431,600.
