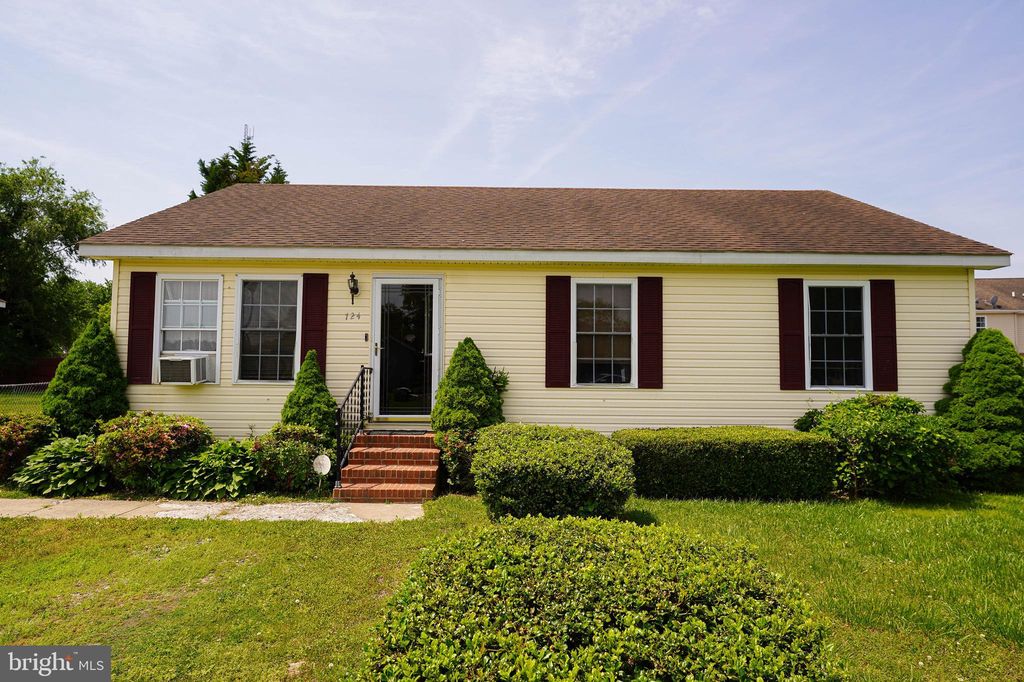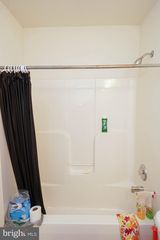


SOLDOCT 13, 2023
724 Ebenezer Dr
Salisbury, MD 21801
West Side- 3 Beds
- 2 Baths
- 1,120 sqft
- 3 Beds
- 2 Baths
- 1,120 sqft
$175,500
Last Sold: Oct 13, 2023
5% below list $185K
$157/sqft
Est. Refi. Payment $1,125/mo*
$175,500
Last Sold: Oct 13, 2023
5% below list $185K
$157/sqft
Est. Refi. Payment $1,125/mo*
3 Beds
2 Baths
1,120 sqft
Homes for Sale Near 724 Ebenezer Dr
Skip to last item
Skip to first item
Local Information
© Google
-- mins to
Commute Destination
Description
This property is no longer available to rent or to buy. This description is from October 20, 2023
Welcome Home! Get ready to fall in love with this inviting 3-bed/2-bath rancher that radiates warmth and comfort. Whether you're a first-time buyer embarking on an exciting new chapter or someone seeking a cozy retreat to downsize, this remarkable property has everything you need. Conveniently located near shopping and dining options, this home offers easy access to all the amenities you desire. Plus, with downtown Salisbury just a stone's throw away, you'll have the pleasure of immersing yourself in a vibrant community buzzing with festivities and endless entertainment. As you step inside, you'll be greeted by a spacious living room seamlessly connected to the kitchen, where an inviting eating area and two outdoor access points await. The back door leads you to a well-maintained deck, offering a serene space to unwind and enjoy the outdoors. Down the hallway, you'll discover a peaceful haven. The primary suite guarantees restful nights and a cozy sanctuary to start your day. Two spare bedrooms provide versatile spaces that can adapt to your needs, while a full bath caters to your comfort. Don't miss out on this incredible opportunity! Schedule your tour today and witness the charm of this home for yourself. With homes like these in high demand, act quickly to make it yours. Your dream home awaits!
Home Highlights
Parking
Open Parking
Outdoor
No Info
A/C
Heating & Cooling
HOA
None
Price/Sqft
$157/sqft
Listed
180+ days ago
Home Details for 724 Ebenezer Dr
Interior Features |
|---|
Interior Details Basement: Crawl SpaceNumber of Rooms: 1Types of Rooms: Basement |
Beds & Baths Number of Bedrooms: 3Main Level Bedrooms: 3Number of Bathrooms: 2Number of Bathrooms (full): 2Number of Bathrooms (main level): 2 |
Dimensions and Layout Living Area: 1120 Square Feet |
Appliances & Utilities Appliances: Hot Water (60 plus Gallon Tank), Electric Water Heater |
Heating & Cooling Heating: 90% Forced Air,ElectricHas CoolingAir Conditioning: Central A/C,ElectricHas HeatingHeating Fuel: 90 Forced Air |
Fireplace & Spa No Fireplace |
Levels, Entrance, & Accessibility Stories: 1Levels: OneAccessibility: 2+ Access Exits |
Exterior Features |
|---|
Exterior Home Features Other Structures: Above Grade, Below GradeNo Private Pool |
Parking & Garage No CarportNo GarageNo Attached GarageHas Open ParkingParking: Driveway |
Pool Pool: None |
Frontage Not on Waterfront |
Water & Sewer Sewer: Public Sewer |
Finished Area Finished Area (above surface): 1120 Square Feet |
Property Information |
|---|
Year Built Year Built: 2003 |
Property Type / Style Property Type: ResidentialProperty Subtype: Single Family ResidenceStructure Type: DetachedArchitecture: Ranch/Rambler |
Building Building Name: None AvailableConstruction Materials: Stick BuiltNot a New Construction |
Property Information Parcel Number: 2309018301 |
Price & Status |
|---|
Price List Price: $184,900Price Per Sqft: $157/sqft |
Status Change & Dates Off Market Date: Fri Oct 13 2023Possession Timing: Coin w/Sell Sett |
Active Status |
|---|
MLS Status: CLOSED |
Location |
|---|
Direction & Address City: SalisburyCommunity: Westwood |
School Information Elementary School District: Wicomico County Public SchoolsJr High / Middle School District: Wicomico County Public SchoolsHigh School District: Wicomico County Public Schools |
Community |
|---|
Not Senior Community |
HOA |
|---|
No HOA |
Lot Information |
|---|
Lot Area: 6336 sqft |
Listing Info |
|---|
Special Conditions: Standard |
Offer |
|---|
Listing Agreement Type: Exclusive Right To SellListing Terms: FHA, Cash, Conventional, VA Loan |
Compensation |
|---|
Buyer Agency Commission: 2.5Buyer Agency Commission Type: %Sub Agency Commission: 0Sub Agency Commission Type: $ |
Notes The listing broker’s offer of compensation is made only to participants of the MLS where the listing is filed |
Business |
|---|
Business Information Ownership: Fee Simple |
Miscellaneous |
|---|
Mls Number: MDWC2009574 |
Last check for updates: about 10 hours ago
Listed by Marco Smith, (410) 390-1696
Long & Foster Real Estate, Inc.
Bought with: Harryson Domercant, (302) 260-0659, Keller Williams Realty Delmarva
Source: Bright MLS, MLS#MDWC2009574

Price History for 724 Ebenezer Dr
| Date | Price | Event | Source |
|---|---|---|---|
| 10/13/2023 | $175,500 | Sold | Bright MLS #MDWC2009574 |
| 07/10/2023 | $184,900 | Pending | Bright MLS #MDWC2009574 |
| 06/27/2023 | $184,900 | PriceChange | Bright MLS #MDWC2009574 |
| 05/19/2023 | $194,900 | Listed For Sale | Bright MLS #MDWC2009574 |
| 05/29/2003 | $91,500 | Sold | N/A |
Property Taxes and Assessment
| Year | 2023 |
|---|---|
| Tax | $1,211 |
| Assessment | $121,400 |
Home facts updated by county records
Comparable Sales for 724 Ebenezer Dr
Address | Distance | Property Type | Sold Price | Sold Date | Bed | Bath | Sqft |
|---|---|---|---|---|---|---|---|
0.13 | Single-Family Home | $192,500 | 11/30/23 | 3 | 1 | 1,272 | |
0.10 | Single-Family Home | $199,900 | 08/28/23 | 3 | 1 | 924 | |
0.10 | Single-Family Home | $173,000 | 04/15/24 | 3 | 1 | 768 | |
0.34 | Single-Family Home | $160,000 | 06/15/23 | 3 | 1 | 1,116 | |
0.36 | Single-Family Home | $200,000 | 01/19/24 | 3 | 2 | 1,120 | |
0.35 | Single-Family Home | $190,000 | 08/25/23 | 3 | 2 | 972 | |
0.29 | Single-Family Home | $226,000 | 09/29/23 | 3 | 3 | 1,203 | |
0.25 | Single-Family Home | $185,000 | 04/04/24 | 3 | 1 | 912 |
Assigned Schools
These are the assigned schools for 724 Ebenezer Dr.
- Salisbury Middle School
- 6-8
- Public
- 897 Students
3/10GreatSchools RatingParent Rating AverageThis school is just horrible, rude teachers and students. They have very homophobic and racist students i'm beyond disgusted. The school is dirty and iI will not allow my studensts to go here any longer. Get better teachers. And a cleaner school.Parent Review2y ago - Glen Avenue School
- 2-5
- Public
- 409 Students
3/10GreatSchools RatingParent Rating AverageI notice that this school hasn't been Reviewed in quite some time by parents that actually have do deal with the school. This school has gone downhill quickly since my kids started attending in 2017. There a handful of teachers that are wonderful but your chances of getting them are not worth the risk of having a horrible school year with someone else. I am very saddened by the state of the schools in the county to the point of our family moving away this summer just to get a better chance for our kids to succeed. A 3/10 is not acceptable in my book. Covid has definitely changed things for everyone but it's not an excuse for what has happened. I'm not sure how they get the information that the classes that students per teacher are 10:1 because both of my kids have been in classes with over 20 kids each year. I'm not sure how often this is updated or how much stock you should put on the reporting data but from what I see listed on here currently with this school it doesn't seem to be accurate. It's very sad to see Wicomico county schools in the state that they are in.Parent Review3y ago - Parkside High School
- 9-12
- Public
- 1113 Students
7/10GreatSchools RatingParent Rating AverageMy LGBT student has faced bullying and unequal treatment from students and staff. Attempts to address the issue have been unsuccessful. The special ed coordinator, however, is excellent.Parent Review6y ago - Charles H. Chipman Elementary School
- PK-1
- Public
- 217 Students
N/AGreatSchools RatingParent Rating AverageThe administration & staff are wonderful with the students, take time for parents & ensure that our children are safe.Parent Review13y ago - Check out schools near 724 Ebenezer Dr.
Check with the applicable school district prior to making a decision based on these schools. Learn more.
Neighborhood Overview
Neighborhood stats provided by third party data sources.
What Locals Say about West Side
- Trulia User
- Prev. Resident
- 10mo ago
"I believe the neighborhood has homeowners that have been living here for several generations. On the Westside of town, everyone knows everyone from grandparents. to grandkids"
- Trulia User
- Resident
- 2y ago
"i don’t know i just go to work and go home it’s quiet for the most part i’ve also seen alot of kids around here so i guess if y’all have children i’d be fine "
- Trulia User
- Resident
- 2y ago
"The high crime rate and nothing too for the younger kid's to do, not many stores on this end the west and not many places too go "
LGBTQ Local Legal Protections
LGBTQ Local Legal Protections

The data relating to real estate for sale on this website appears in part through the BRIGHT Internet Data Exchange program, a voluntary cooperative exchange of property listing data between licensed real estate brokerage firms, and is provided by BRIGHT through a licensing agreement.
Listing information is from various brokers who participate in the Bright MLS IDX program and not all listings may be visible on the site.
The property information being provided on or through the website is for the personal, non-commercial use of consumers and such information may not be used for any purpose other than to identify prospective properties consumers may be interested in purchasing.
Some properties which appear for sale on the website may no longer be available because they are for instance, under contract, sold or are no longer being offered for sale.
Property information displayed is deemed reliable but is not guaranteed.
Copyright 2024 Bright MLS, Inc. Click here for more information
The listing broker’s offer of compensation is made only to participants of the MLS where the listing is filed.
The listing broker’s offer of compensation is made only to participants of the MLS where the listing is filed.
Homes for Rent Near 724 Ebenezer Dr
Skip to last item
Skip to first item
Off Market Homes Near 724 Ebenezer Dr
Skip to last item
- Long & Foster Real Estate, Inc.
- See more homes for sale inSalisburyTake a look
Skip to first item
724 Ebenezer Dr, Salisbury, MD 21801 is a 3 bedroom, 2 bathroom, 1,120 sqft single-family home built in 2003. 724 Ebenezer Dr is located in West Side, Salisbury. This property is not currently available for sale. 724 Ebenezer Dr was last sold on Oct 13, 2023 for $175,500 (5% lower than the asking price of $184,900). The current Trulia Estimate for 724 Ebenezer Dr is $188,300.
