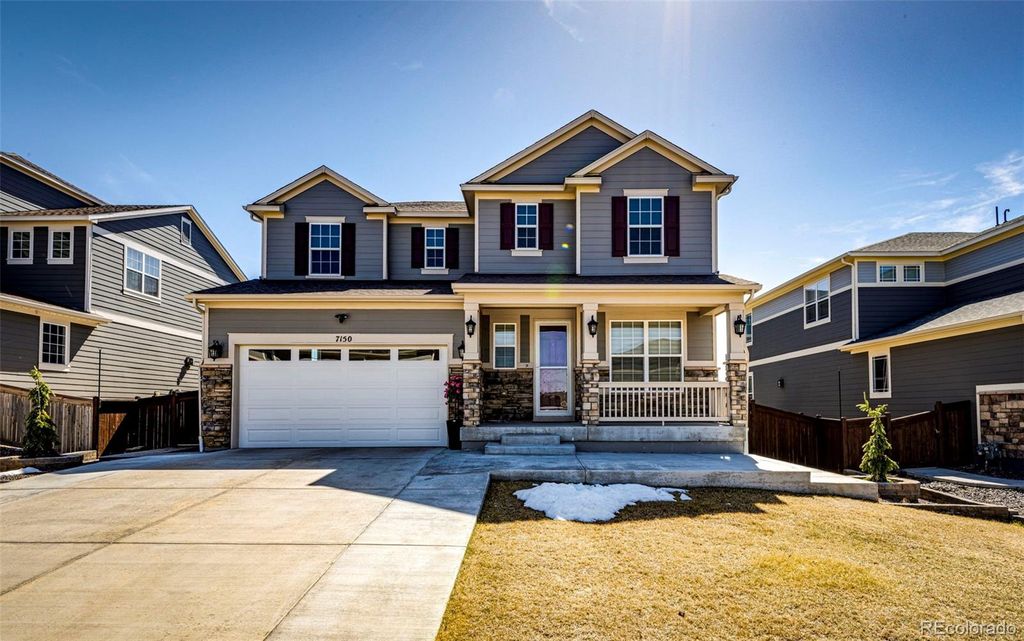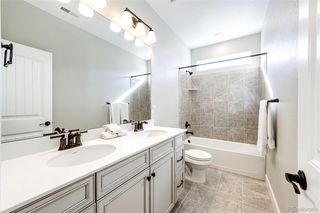


FOR SALE
7150 E 121st Place
Thornton, CO 80602
Villas at Aspen Reserve- 4 Beds
- 4 Baths
- 3,521 sqft
- 4 Beds
- 4 Baths
- 3,521 sqft
4 Beds
4 Baths
3,521 sqft
Local Information
© Google
-- mins to
Commute Destination
Description
Don't miss out on this incredible 2-story home featuring 4 bedrooms, 4 bathrooms, a finished basement plus a 3 car garage. Enjoy the upgraded options in this beautifully designed Meritage home including hardwood floors, granite countertops, extended countertop space and cabinets, KitchenAid appliances, built in surround sound, wired alarm system and much more. The entire floor plan is light, open, bright and great for entertaining! Relax in your gorgeous master bedroom, including a 5-piece bath, and walk in closet. You'll enjoy the convenience of the extended front porch as well as the extended driveway. In the backyard, you'll find a beautiful layout with synthetic grass, a great area to take your entertainment outdoors. With a park located near by, you'll also love that you'll be near shopping and restaurants and with a short drive to both E-470 and I-25. This house is beautiful and ready for you to move right in!
Home Highlights
Parking
3 Car Garage
Outdoor
Porch, Patio
A/C
Heating & Cooling
HOA
$67/Monthly
Price/Sqft
$234
Listed
28 days ago
Home Details for 7150 E 121st Place
Interior Features |
|---|
Interior Details Basement: FinishedNumber of Rooms: 15 |
Beds & Baths Number of Bedrooms: 4Number of Bathrooms: 4Number of Bathrooms (full): 3Number of Bathrooms (half): 1Number of Bathrooms (main level): 1 |
Dimensions and Layout Living Area: 3521 Square Feet |
Appliances & Utilities Appliances: Dishwasher, Disposal, Microwave, Oven, Range, Range HoodDishwasherDisposalLaundry: In UnitMicrowave |
Heating & Cooling Heating: Forced AirHas CoolingAir Conditioning: Central AirHas HeatingHeating Fuel: Forced Air |
Windows, Doors, Floors & Walls Flooring: Carpet, Tile, WoodCommon Walls: No Common Walls |
Levels, Entrance, & Accessibility Stories: 2Levels: TwoFloors: Carpet, Tile, Wood |
View No View |
Security Security: Carbon Monoxide Detector(s), Security System, Smoke Detector(s) |
Exterior Features |
|---|
Exterior Home Features Roof: CompositionPatio / Porch: Covered, Front Porch, PatioFencing: Partial |
Parking & Garage Number of Garage Spaces: 3Number of Covered Spaces: 3No CarportHas a GarageHas an Attached GarageParking Spaces: 3Parking: Concrete,Tandem |
Frontage Road Frontage: PublicResponsible for Road Maintenance: Public Maintained RoadRoad Surface Type: Paved |
Water & Sewer Sewer: Public Sewer |
Finished Area Finished Area (above surface): 2434 Square FeetFinished Area (below surface): 1033 Square Feet |
Days on Market |
|---|
Days on Market: 28 |
Property Information |
|---|
Year Built Year Built: 2019 |
Property Type / Style Property Type: ResidentialProperty Subtype: Single Family ResidenceStructure Type: HouseArchitecture: House |
Building Construction Materials: Brick, Frame, Wood SidingNot Attached Property |
Property Information Not Included in Sale: Refrigerator, Washer, Dryer, Sellers Personal BelongingsParcel Number: R0187187 |
Price & Status |
|---|
Price List Price: $825,000Price Per Sqft: $234 |
Status Change & Dates Possession Timing: Immediate |
Active Status |
|---|
MLS Status: Active |
Location |
|---|
Direction & Address City: ThorntonCommunity: Villas At Aspen Reserve |
School Information Elementary School: Glacier PeakElementary School District: Adams 12 5 Star SchlJr High / Middle School: Shadow RidgeJr High / Middle School District: Adams 12 5 Star SchlHigh School: HorizonHigh School District: Adams 12 5 Star Schl |
Agent Information |
|---|
Listing Agent Listing ID: 4693896 |
Building |
|---|
Building Area Building Area: 3521 Square Feet |
Community |
|---|
Not Senior Community |
HOA |
|---|
HOA Fee Includes: Maintenance Grounds, Snow RemovalHOA Name: Aspen ReserveHOA Phone: 303-987-0835Has an HOAHOA Fee: $200/Quarterly |
Lot Information |
|---|
Lot Area: 6968 sqft |
Listing Info |
|---|
Special Conditions: Standard |
Offer |
|---|
Listing Terms: Cash, Conventional, FHA, VA Loan |
Mobile R/V |
|---|
Mobile Home Park Mobile Home Units: Feet |
Compensation |
|---|
Buyer Agency Commission: 2.5Buyer Agency Commission Type: % |
Notes The listing broker’s offer of compensation is made only to participants of the MLS where the listing is filed |
Business |
|---|
Business Information Ownership: Individual |
Miscellaneous |
|---|
BasementMls Number: 4693896Attribution Contact: camillecohomes@gmail.com, 720-212-5831 |
Additional Information |
|---|
HOA Amenities: ParkMlg Can ViewMlg Can Use: IDX |
Last check for updates: about 13 hours ago
Listing courtesy of Camille Jackson, (720) 212-5831
Brokers Guild Homes
Source: REcolorado, MLS#4693896

Price History for 7150 E 121st Place
| Date | Price | Event | Source |
|---|---|---|---|
| 04/04/2024 | $825,000 | Listed For Sale | REcolorado #4693896 |
| 09/19/2019 | $560,820 | Sold | N/A |
Similar Homes You May Like
Skip to last item
- Keller Williams Advantage Realty LLC, MLS#4327563
- Keller Williams Realty Downtown LLC, MLS#7487935
- See more homes for sale inThorntonTake a look
Skip to first item
New Listings near 7150 E 121st Place
Skip to last item
- Opendoor Brokerage LLC, MLS#1571354
- See more homes for sale inThorntonTake a look
Skip to first item
Property Taxes and Assessment
| Year | 2023 |
|---|---|
| Tax | $6,435 |
| Assessment | $749,000 |
Home facts updated by county records
Comparable Sales for 7150 E 121st Place
Address | Distance | Property Type | Sold Price | Sold Date | Bed | Bath | Sqft |
|---|---|---|---|---|---|---|---|
0.04 | Single-Family Home | $690,000 | 03/29/24 | 3 | 4 | 3,786 | |
0.14 | Single-Family Home | $620,000 | 01/10/24 | 3 | 3 | 3,572 | |
0.08 | Single-Family Home | $679,900 | 03/01/24 | 3 | 3 | 4,120 | |
0.39 | Single-Family Home | $780,000 | 06/28/23 | 4 | 4 | 4,010 | |
0.45 | Single-Family Home | $690,000 | 06/20/23 | 4 | 4 | 3,650 | |
0.36 | Single-Family Home | $669,990 | 05/24/23 | 4 | 3 | 3,282 | |
0.27 | Single-Family Home | $779,000 | 12/19/23 | 5 | 5 | 4,456 | |
0.35 | Single-Family Home | $610,000 | 09/25/23 | 3 | 3 | 2,895 |
LGBTQ Local Legal Protections
LGBTQ Local Legal Protections
Camille Jackson, Brokers Guild Homes

© 2023 REcolorado® All rights reserved. Certain information contained herein is derived from information which is the licensed property of, and copyrighted by, REcolorado®. Click here for more information
The listing broker’s offer of compensation is made only to participants of the MLS where the listing is filed.
The listing broker’s offer of compensation is made only to participants of the MLS where the listing is filed.
7150 E 121st Place, Thornton, CO 80602 is a 4 bedroom, 4 bathroom, 3,521 sqft single-family home built in 2019. 7150 E 121st Place is located in Villas at Aspen Reserve, Thornton. This property is currently available for sale and was listed by REcolorado on Apr 1, 2024. The MLS # for this home is MLS# 4693896.
