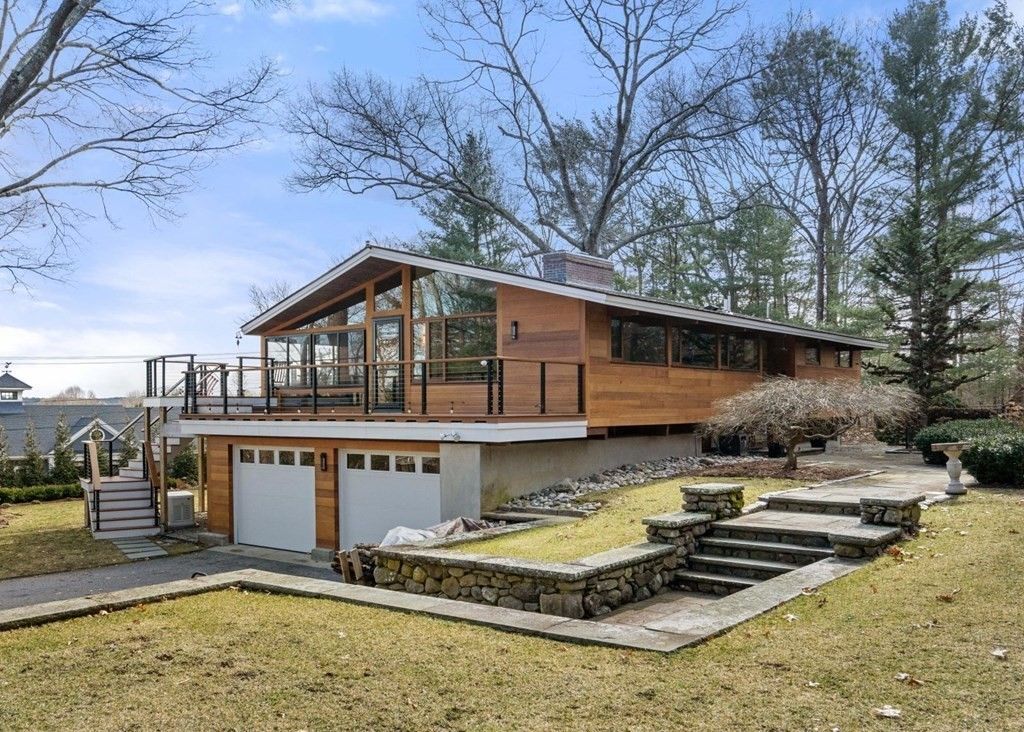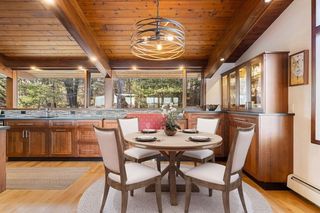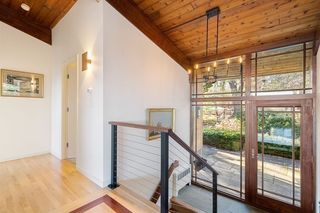


OFF MARKET
704 Bay Rd
Duxbury, MA 02332
- 3 Beds
- 3 Baths
- 2,340 sqft (on 1.03 acres)
- 3 Beds
- 3 Baths
- 2,340 sqft (on 1.03 acres)
3 Beds
3 Baths
2,340 sqft
(on 1.03 acres)
Homes for Sale Near 704 Bay Rd
Skip to last item
- Slayter & Slayter, William Raveis R.E. & Home Services
- Anne Marie Oxner, William Raveis R.E. & Home Services
- Todd Sandler, Todd A. Sandler REALTORS®
- See more homes for sale inDuxburyTake a look
Skip to first item
Local Information
© Google
-- mins to
Commute Destination
Description
This property is no longer available to rent or to buy. This description is from April 14, 2023
This recently updated and renovated one-of-a-kind exposed post and beam Deck House overlooking Kingston Bay offers a unique open floor plan designed to capitalize on the views from every room in the house. Accented by warm wood tones, walls of windows, and vaulted/beamed ceilings, the focal point of the home is the living room with brick fireplace which opens onto an expansive deck overlooking the bay. For ease of entertaining, the handsomely updated center island kitchen/dining room is adjacent to the living room separated only by the fireplace and wet bar. A 3-season room is set just off the dining area. The primary ensuite with renovated bath is conveniently located just down the hall and includes an office/dressing room depending on your lifestyle needs. The walkout lower level offers two light-filled bedrooms with patio access, a full bath, laundry and storage room. Outside enjoy beautifully manicured grounds, stone walls, a bocce court, fire pit, fenced garden/play area and shed.
Home Highlights
Parking
2 Car Garage
Outdoor
Porch, Deck
A/C
Heating & Cooling
HOA
None
Price/Sqft
No Info
Listed
180+ days ago
Home Details for 704 Bay Rd
Interior Features |
|---|
Interior Details Basement: Full,Finished,Walk-Out Access,Interior Entry,ConcreteNumber of Rooms: 8Types of Rooms: Master Bedroom, Bedroom 2, Bedroom 3, Master Bathroom, Bathroom 1, Bathroom 2, Bathroom 3, Dining Room, Kitchen, Living Room, OfficeWet Bar |
Beds & Baths Number of Bedrooms: 3Main Level Bedrooms: 1Number of Bathrooms: 3Number of Bathrooms (full): 2Number of Bathrooms (half): 1Number of Bathrooms (main level): 2 |
Dimensions and Layout Living Area: 2340 Square Feet |
Appliances & Utilities Utilities: for Gas Range, for Electric Range, for Electric OvenLaundry: Flooring - Stone/Ceramic Tile,Electric Dryer Hookup,Washer Hookup,In Basement |
Heating & Cooling Heating: Baseboard,Natural GasHas CoolingAir Conditioning: Central AirHas HeatingHeating Fuel: Baseboard |
Fireplace & Spa Number of Fireplaces: 1Fireplace: Living RoomHas a Fireplace |
Gas & Electric Electric: Generator |
Windows, Doors, Floors & Walls Window: PictureFlooring: Tile, Carpet, Hardwood, Wall to Wall Carpet, Wood |
Levels, Entrance, & Accessibility Floors: Tile, Carpet, Hardwood, Wall To Wall Carpet, Wood |
View Has a ViewView: Scenic View(s) |
Security Security: Security System |
Exterior Features |
|---|
Exterior Home Features Roof: ShinglePatio / Porch: Deck - Exterior, Porch - Enclosed, Deck - WoodFencing: InvisibleExterior: Storage, Sprinkler System, Garden, Outdoor Shower, Stone Wall, OtherFoundation: Concrete PerimeterGardenSprinkler System |
Parking & Garage Number of Garage Spaces: 2Number of Covered Spaces: 2No CarportHas a GarageHas an Attached GarageHas Open ParkingParking Spaces: 7Parking: Under,Garage Door Opener,Storage,Workshop in Garage,Garage Faces Side,Paved Drive,Off Street,Driveway,Paved |
Frontage Waterfront: Beach Front, Bay, Harbor, OceanRoad Frontage: PublicResponsible for Road Maintenance: Public Maintained RoadRoad Surface Type: PavedNot on Waterfront |
Water & Sewer Sewer: Private Sewer |
Property Information |
|---|
Year Built Year Built: 1974 |
Property Type / Style Property Type: ResidentialProperty Subtype: Single Family ResidenceArchitecture: Contemporary |
Building Construction Materials: Post & BeamNot Attached PropertyDoes Not Include Home Warranty |
Property Information Not Included in Sale: Sconces In Primary BedroomParcel Number: M:084 B:025 L:112, 999993 |
Price & Status |
|---|
Price List Price: $1,395,000 |
Status Change & Dates Off Market Date: Sun Mar 19 2023 |
Active Status |
|---|
MLS Status: Sold |
Media |
|---|
Location |
|---|
Direction & Address City: Duxbury |
School Information Elementary School: Chandler/AldenJr High / Middle School: DmsHigh School: Dhs |
Building |
|---|
Building Area Building Area: 2340 Square Feet |
Community |
|---|
Community Features: Public Transportation, Shopping, Pool, Tennis Court(s), Park, Walk/Jog Trails, Golf, Bike Path, Conservation Area, Highway Access, House of Worship, Public SchoolNot Senior Community |
HOA |
|---|
No HOA |
Lot Information |
|---|
Lot Area: 1.0283 Acres |
Offer |
|---|
Contingencies: Pending P&SListing Terms: Contract |
Compensation |
|---|
Buyer Agency Commission: 2.5Buyer Agency Commission Type: %Transaction Broker Commission: 2.5Transaction Broker Commission Type: % |
Notes The listing broker’s offer of compensation is made only to participants of the MLS where the listing is filed |
Miscellaneous |
|---|
BasementMls Number: 73082891 |
Additional Information |
|---|
Public TransportationShoppingPoolTennis Court(s)ParkWalk/Jog TrailsGolfBike PathConservation AreaHighway AccessHouse of WorshipPublic School |
Last check for updates: about 17 hours ago
Listed by Liz Bone Team
South Shore Sotheby's International Realty
Bought with: Christopher Martin, Silverstone Realty Group
Source: MLS PIN, MLS#73082891
Price History for 704 Bay Rd
| Date | Price | Event | Source |
|---|---|---|---|
| 04/14/2023 | $1,500,704 | Sold | MLS PIN #73082891 |
| 03/07/2023 | $1,395,000 | Contingent | MLS PIN #73082891 |
| 03/01/2023 | $1,395,000 | Listed For Sale | MLS PIN #73082891 |
| 07/11/2018 | $780,000 | Sold | N/A |
| 05/24/2018 | $827,500 | Pending | Agent Provided |
| 05/09/2018 | $827,500 | Listed For Sale | Agent Provided |
| 11/01/2000 | $635,000 | Sold | N/A |
| 09/29/1989 | $313,500 | Sold | N/A |
Property Taxes and Assessment
| Year | 2023 |
|---|---|
| Tax | $11,046 |
| Assessment | $1,033,300 |
Home facts updated by county records
Comparable Sales for 704 Bay Rd
Address | Distance | Property Type | Sold Price | Sold Date | Bed | Bath | Sqft |
|---|---|---|---|---|---|---|---|
0.09 | Single-Family Home | $1,380,000 | 04/26/24 | 4 | 4 | 3,737 | |
0.11 | Single-Family Home | $1,325,000 | 10/27/23 | 5 | 4 | 4,312 | |
0.24 | Single-Family Home | $962,500 | 08/30/23 | 3 | 3 | 2,130 | |
0.26 | Single-Family Home | $2,135,000 | 06/16/23 | 5 | 4 | 3,435 | |
0.70 | Single-Family Home | $1,100,000 | 03/14/24 | 4 | 3 | 2,430 | |
0.64 | Single-Family Home | $985,000 | 11/30/23 | 4 | 3 | 2,567 | |
0.56 | Single-Family Home | $837,500 | 03/15/24 | 4 | 2 | 2,006 | |
0.67 | Single-Family Home | $899,000 | 03/27/24 | 5 | 3 | 2,102 | |
0.61 | Single-Family Home | $732,500 | 05/10/23 | 4 | 4 | 2,752 | |
0.72 | Single-Family Home | $1,220,000 | 08/31/23 | 5 | 4 | 2,906 |
Assigned Schools
These are the assigned schools for 704 Bay Rd.
- Chandler Elementary School
- PK-2
- Public
- 559 Students
N/AGreatSchools RatingParent Rating AverageNo reviews available for this school. - Duxbury High School
- 9-12
- Public
- 959 Students
9/10GreatSchools RatingParent Rating AverageVery disappointed in the direction the school has been going over the years. Been in the district for 12 years and children in every school in Duxbury. Since the last administration change several years ago the school district has been more about $ and data than about the children. I will not be sending our younger kids to the school in the future.Parent Review2y ago - Alden School
- 3-5
- Public
- 606 Students
7/10GreatSchools RatingParent Rating AverageNo reviews available for this school. - Duxbury Middle School
- 6-8
- Public
- 666 Students
7/10GreatSchools RatingParent Rating AverageN/AStudent Review14y ago - Check out schools near 704 Bay Rd.
Check with the applicable school district prior to making a decision based on these schools. Learn more.
What Locals Say about Duxbury
- Emily G.
- Resident
- 3y ago
"Tons of families with dogs! Great trails for walking, and many dog-friendly spaces for playing and meeting other dog owners"
- Dan W.
- Resident
- 4y ago
"near beach. nice view of Plymouth. quiet cleab yards and street. friendly neighbors. gangs of coyote and deer battle at night"
- Peter Milewski
- Resident
- 4y ago
"This is a neighborhood of well maintained homes and is a safe environment to raise a family. Kind people help and support each other."
- Ekneumann
- Resident
- 4y ago
"Christmas time we have small candle lights on the streets and it is unique and very very special; people here are friendly and smile all the time to each other, and there are cranberry bogs all over the neighborhood ... it is amazing to see the beauty of nature and beaches... I love Duxbury."
- yeet
- Resident
- 5y ago
"lots of old peeps, love them all. super sweet, great bakery, great bars, great people, need more younger folk"
- Lil g.
- Resident
- 5y ago
"Great family neighborhood. Walking distance to Halls Corner - shops, restaurants & services. Walk to community beach. "
- John S.
- Resident
- 5y ago
"Love love Love Evergreen Street. Great people. Great families. Safe, fun, private and engaging. Easy access to RTE 3"
- Mary
- Resident
- 5y ago
"the property that I own in Duxbury is very unique. I own 6 + acres and I have 17 abutters but do not live in a specific neighborhood of sorts. but my neighbors are very friendly "
LGBTQ Local Legal Protections
LGBTQ Local Legal Protections
The property listing data and information set forth herein were provided to MLS Property Information Network, Inc. from third party sources, including sellers, lessors and public records, and were compiled by MLS Property Information Network, Inc. The property listing data and information are for the personal, non commercial use of consumers having a good faith interest in purchasing or leasing listed properties of the type displayed to them and may not be used for any purpose other than to identify prospective properties which such consumers may have a good faith interest in purchasing or leasing. MLS Property Information Network, Inc. and its subscribers disclaim any and all representations and warranties as to the accuracy of the property listing data and information set forth herein.
The listing broker’s offer of compensation is made only to participants of the MLS where the listing is filed.
The listing broker’s offer of compensation is made only to participants of the MLS where the listing is filed.
Homes for Rent Near 704 Bay Rd
Skip to last item
Skip to first item
Off Market Homes Near 704 Bay Rd
Skip to last item
- Susie Caliendo, Waterfront Realty Group
- Susie Caliendo, Waterfront Realty Group
- Marybeth Davidson, William Raveis R.E. & Home Services
- Kelsey Berman, Waterfront Realty Group
- Patricia Slechta, Coldwell Banker Realty - Duxbury
- Phillip Tarantino, Tarantino Real Estate
- Kelsey Berman, Waterfront Realty Group
- Christine Powers, Coldwell Banker Realty - Cohasset
- See more homes for sale inDuxburyTake a look
Skip to first item
704 Bay Rd, Duxbury, MA 02332 is a 3 bedroom, 3 bathroom, 2,340 sqft single-family home built in 1974. This property is not currently available for sale. 704 Bay Rd was last sold on Apr 14, 2023 for $1,500,704 (8% higher than the asking price of $1,395,000). The current Trulia Estimate for 704 Bay Rd is $1,618,300.
