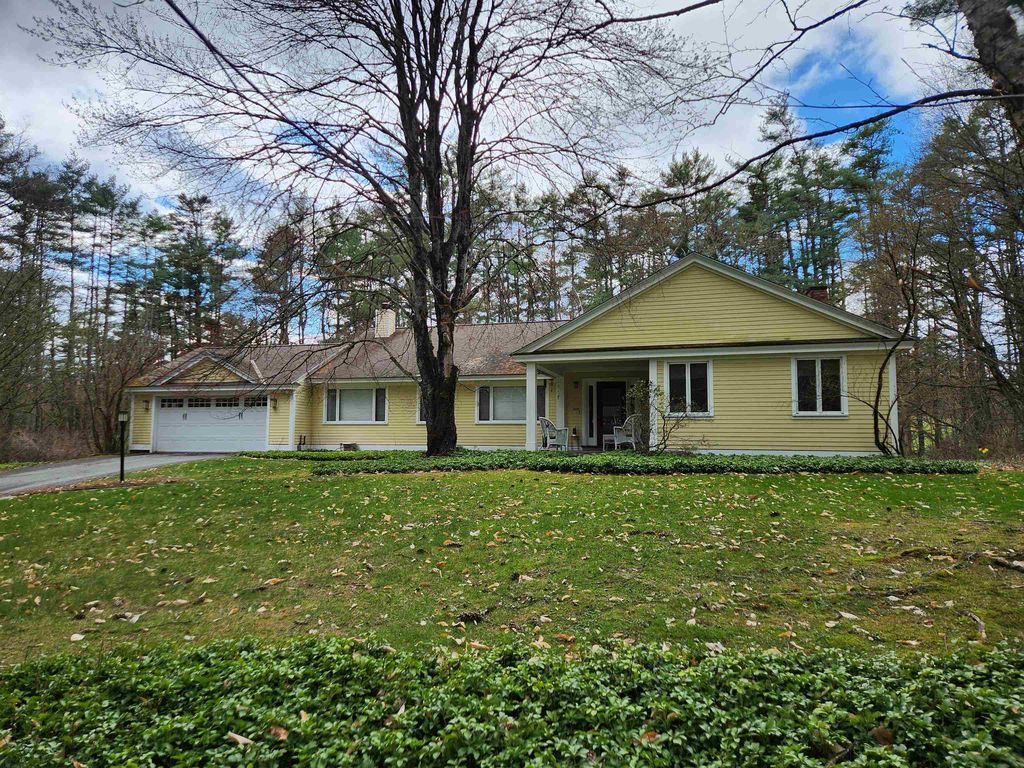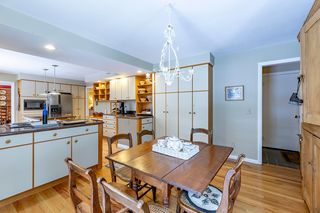


FOR SALEOPEN SUN, 1-3PM1.31 ACRES
Listed by William Johnson, Big Green Real Estate, (603) 643-3942
7 Willow Spring Lane
Hanover, NH 03755
- 4 Beds
- 3 Baths
- 4,365 sqft (on 1.31 acres)
- 4 Beds
- 3 Baths
- 4,365 sqft (on 1.31 acres)
4 Beds
3 Baths
4,365 sqft
(on 1.31 acres)
Local Information
© Google
-- mins to
Commute Destination
Last check for updates: 23 minutes ago
Listing courtesy of William Johnson
Big Green Real Estate, (603) 643-3942
Source: PrimeMLS, MLS#4985036

Description
Spacious 2-level, 4 bedroom, 3 full bath home in great in-town Hanover location, 1-mile walk to Hanover Inn corner and College Green. With generously proportioned interior spaces, hardwood and ceramic tile floors throughout (including eco-friendly bamboo on the lower level), the home offers beds, baths and living spaces on both ground floor and lower, walk-out levels. The lot is sited on a semi-private 1.3 acre parcel, with abundant vegetation, lawn spaces, and foliage, adjacent to the Dartmouth College 9-hole practice golf course, and bordered by Girl Brook and the Girl Brook East hiking trail. The house has a total of 4,365 sf of finished living space, plus 2 basement areas for utilities, storage and shop, an attached 2-car garage, front porch, rear deck and patio; it is deceptively larger, with more depth than one might assume from a curbside view, and, should be seen to be fully appreciated—please come view this special Hanover home.
Open House
Sunday, April 28
1:00 PM to 3:00 PM
Home Highlights
Parking
Garage
Outdoor
Porch, Patio, Deck
A/C
Heating only
HOA
None
Price/Sqft
$424
Listed
73 days ago
Home Details for 7 Willow Spring Lane
Active Status |
|---|
MLS Status: Active |
Interior Features |
|---|
Interior Details Basement: Concrete,Concrete Floor,Finished,Full,Insulated,Partially Finished,Stairs - Interior,Walkout,Interior Access,Exterior Entry,Interior EntryNumber of Rooms: 12 |
Beds & Baths Number of Bedrooms: 4Number of Bathrooms: 3Number of Bathrooms (full): 3 |
Dimensions and Layout Living Area: 4365 Square Feet |
Appliances & Utilities Utilities: Cable, Cable Connected, Cable Available, Phone Available, High Speed Intrnt -AtSite, High Speed Intrnt -Avail, Internet - CableAppliances: Dishwasher, Dryer, Microwave, Electric Range, Refrigerator, Washer, Off Boiler Water Heater, Oil Water Heater, Water Heater - TankDishwasherDryerLaundry: In BasementMicrowaveRefrigeratorWasher |
Heating & Cooling Heating: Baseboard,Hot Water,Zoned,OilNo CoolingAir Conditioning: NoneHas HeatingHeating Fuel: Baseboard |
Fireplace & Spa Number of Fireplaces: 1Fireplace: Wood Burning, Fireplaces - 1Has a Fireplace |
Gas & Electric Electric: Circuit Breakers, Underground |
Windows, Doors, Floors & Walls Window: Double Pane WindowsFlooring: Bamboo, Ceramic Tile, Hardwood, Tile |
Levels, Entrance, & Accessibility Stories: 2Levels: TwoAccessibility: 1st Floor Bedroom, 1st Floor Full Bathroom, 1st Floor Hrd Surfce Flr, Hard Surface FlooringFloors: Bamboo, Ceramic Tile, Hardwood, Tile |
View Has a ViewView: Water |
Exterior Features |
|---|
Exterior Home Features Roof: Shingle Architectural Shingle AsphaltPatio / Porch: Deck, Patio, Porch, Porch - CoveredFoundation: Below Frost Line, Concrete, Concrete Perimeter |
Parking & Garage Number of Garage Spaces: 2Number of Covered Spaces: 2No CarportHas a GarageHas Open ParkingParking Spaces: 2Parking: Paved,Auto Open,Direct Entry,Driveway,Garage,On Site,Parking Spaces 3 - 5,Attached |
Frontage Waterfront: WaterfrontRoad Frontage: Public, OtherRoad Surface Type: Paved |
Water & Sewer Sewer: Public SewerWater Body: Girl Brook |
Farm & Range Frontage Length: Road frontage: 146 |
Finished Area Finished Area (above surface): 2433 Square Feet |
Days on Market |
|---|
Days on Market: 73 |
Property Information |
|---|
Year Built Year Built: 1960 |
Property Type / Style Property Type: ResidentialProperty Subtype: Single Family ResidenceArchitecture: Ranch |
Building Construction Materials: Wood Frame, Clapboard Exterior, Fiber Cement ExteriorNot a New Construction |
Property Information Usage of Home: Residential |
Price & Status |
|---|
Price List Price: $1,850,000Price Per Sqft: $424 |
Location |
|---|
Direction & Address City: Hanover |
School Information Elementary School: Bernice A. Ray SchoolElementary School District: DresdenJr High / Middle School: Frances C. Richmond Middle SchJr High / Middle School District: DresdenHigh School: Hanover High SchoolHigh School District: Dresden |
Agent Information |
|---|
Listing Agent Listing ID: 4985036 |
Building |
|---|
Building Area Building Area: 4824 Square Feet |
Lot Information |
|---|
Lot Area: 1.31 Acres |
Documents |
|---|
Disclaimer: The listing broker's offer of compensation is made only to other real estate licensees who are participant members of PrimeMLS. |
Compensation |
|---|
Buyer Agency Commission: 2.5Buyer Agency Commission Type: %Sub Agency Commission: 0Sub Agency Commission Type: % |
Notes The listing broker’s offer of compensation is made only to participants of the MLS where the listing is filed |
Miscellaneous |
|---|
BasementMls Number: 4985036Attic: Pull Down StairsWater ViewWater View: Water |
Price History for 7 Willow Spring Lane
| Date | Price | Event | Source |
|---|---|---|---|
| 04/01/2024 | $1,850,000 | PriceChange | PrimeMLS #4985036 |
| 02/22/2024 | $1,995,000 | PriceChange | PrimeMLS #4985036 |
| 02/14/2024 | $2,200,000 | Listed For Sale | PrimeMLS #4985036 |
Similar Homes You May Like
Skip to last item
Skip to first item
New Listings near 7 Willow Spring Lane
Skip to last item
Skip to first item
Property Taxes and Assessment
| Year | 2022 |
|---|---|
| Tax | $17,052 |
| Assessment | $958,500 |
Home facts updated by county records
Comparable Sales for 7 Willow Spring Lane
Address | Distance | Property Type | Sold Price | Sold Date | Bed | Bath | Sqft |
|---|---|---|---|---|---|---|---|
0.29 | Single-Family Home | $1,175,000 | 02/16/24 | 5 | 3 | 3,783 | |
0.22 | Single-Family Home | $980,000 | 05/04/23 | 4 | 3 | 2,954 | |
0.31 | Single-Family Home | $890,000 | 09/22/23 | 4 | 3 | 1,970 | |
0.27 | Single-Family Home | $1,275,000 | 02/01/24 | 4 | 3 | 2,406 | |
0.45 | Single-Family Home | $1,180,000 | 12/28/23 | 4 | 3 | 2,937 | |
0.42 | Single-Family Home | $1,700,000 | 12/01/23 | 4 | 4 | 3,533 | |
0.38 | Single-Family Home | $1,305,000 | 06/09/23 | 4 | 3 | 2,108 | |
0.60 | Single-Family Home | $1,400,000 | 09/07/23 | 5 | 3 | 3,362 | |
0.69 | Single-Family Home | $1,825,000 | 08/21/23 | 3 | 3 | 3,814 | |
0.48 | Single-Family Home | $1,250,000 | 11/01/23 | 3 | 3 | 2,813 |
What Locals Say about Hanover
- Matt G.
- Resident
- 3y ago
"There are many dogs in the area, but rental properties will often have rules regarding pets. Dogs are frequently around, though, and owners often walk them up and down our street every day. There’s a lot of green space and good trails close by if you want to walk dogs on something other than pavement as well."
- Jakeblum36
- Resident
- 5y ago
"Yes, there are many places to walk dogs. People are friendly and respectful. There is easy access to woods trails in the warmer months. "
- Stewater
- 9y ago
"If you want to live outside a city but still have lots of activity, this is a good place to consider. Friendly, small, a place to raise kids and enjoy life."
- Bonnie
- 12y ago
"Beautiful in town home.ssssssssssss ssssssssssssssssssssssssssssssssssss"
LGBTQ Local Legal Protections
LGBTQ Local Legal Protections
William Johnson, Big Green Real Estate

Copyright 2024 PrimeMLS, Inc. All rights reserved.
This information is deemed reliable, but not guaranteed. The data relating to real estate displayed on this display comes in part from the IDX Program of PrimeMLS. The information being provided is for consumers’ personal, non-commercial use and may not be used for any purpose other than to identify prospective properties consumers may be interested in purchasing. Data last updated 2024-02-12 14:37:28 PST.
The listing broker’s offer of compensation is made only to participants of the MLS where the listing is filed.
The listing broker’s offer of compensation is made only to participants of the MLS where the listing is filed.
7 Willow Spring Lane, Hanover, NH 03755 is a 4 bedroom, 3 bathroom, 4,365 sqft single-family home built in 1960. This property is currently available for sale and was listed by PrimeMLS on Feb 14, 2024. The MLS # for this home is MLS# 4985036.
