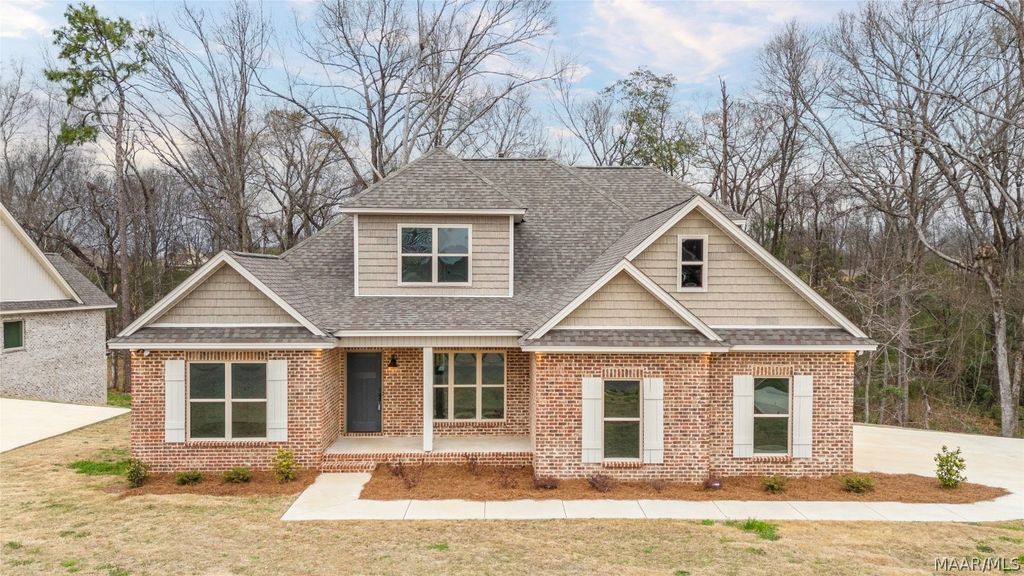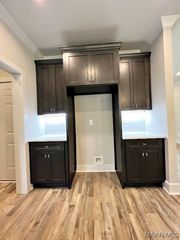


UNDER CONTRACTNEW CONSTRUCTION0.97 ACRES
65 Breckenridge Pl
Deatsville, AL 36022
- 4 Beds
- 3 Baths
- 2,427 sqft (on 0.97 acres)
- 4 Beds
- 3 Baths
- 2,427 sqft (on 0.97 acres)
4 Beds
3 Baths
2,427 sqft
(on 0.97 acres)
Local Information
© Google
-- mins to
Commute Destination
Description
This property boasts two lots, totaling nearly an acre of land, with the flat lot adjacent to the residence included in the sale.
SIGNIFICANT PRICE REDUCTION & PARTNER LENDERS OFFERING UP TO $2,500 TOWARDS CLOSING COSTS – INQUIRE FOR MORE INFORMATION.
Crafted by Master Builder Kenny Hayes of Southern Scapes Home Design, LLC, this custom home features a spacious back deck with views of the wooded backyard. The house showcases exquisite craftsmanship with an extensive trim package, from broad cove molding to detailed accents, reflecting quality in every corner. The open-concept floor plan includes a great room with high vaulted ceilings. The custom kitchen is equipped with an island, breakfast bar, pantry, stainless steel appliances, and a gas range. Additional dining options are provided by the separate dining room and breakfast area. Functionality is key in this design, offering a storage space with a bench near the garage entrance. The main level includes two bedrooms and two bathrooms for convenience. The second floor features two more bedrooms and a bathroom, along with an unfinished bonus room ready for personalization. The master suite serves as a private sanctuary, complemented by a luxurious master bath with dual vanities, a separate tiled shower, a garden tub, a private toilet area, and two walk-in closets linked to a sizable laundry room for utmost convenience. The home's aesthetic and maintenance are elevated by the absence of carpeting; each room is adorned with luxury vinyl plank flooring that combines elegance and durability. A covered front porch adds to the home's charm. Discover the height of luxury living offered by Southern Scapes Home Design, LLC.
SIGNIFICANT PRICE REDUCTION & PARTNER LENDERS OFFERING UP TO $2,500 TOWARDS CLOSING COSTS – INQUIRE FOR MORE INFORMATION.
Crafted by Master Builder Kenny Hayes of Southern Scapes Home Design, LLC, this custom home features a spacious back deck with views of the wooded backyard. The house showcases exquisite craftsmanship with an extensive trim package, from broad cove molding to detailed accents, reflecting quality in every corner. The open-concept floor plan includes a great room with high vaulted ceilings. The custom kitchen is equipped with an island, breakfast bar, pantry, stainless steel appliances, and a gas range. Additional dining options are provided by the separate dining room and breakfast area. Functionality is key in this design, offering a storage space with a bench near the garage entrance. The main level includes two bedrooms and two bathrooms for convenience. The second floor features two more bedrooms and a bathroom, along with an unfinished bonus room ready for personalization. The master suite serves as a private sanctuary, complemented by a luxurious master bath with dual vanities, a separate tiled shower, a garden tub, a private toilet area, and two walk-in closets linked to a sizable laundry room for utmost convenience. The home's aesthetic and maintenance are elevated by the absence of carpeting; each room is adorned with luxury vinyl plank flooring that combines elegance and durability. A covered front porch adds to the home's charm. Discover the height of luxury living offered by Southern Scapes Home Design, LLC.
Home Highlights
Parking
2 Car Garage
Outdoor
Porch, Deck
A/C
Heating & Cooling
HOA
None
Price/Sqft
$155
Listed
180+ days ago
Home Details for 65 Breckenridge Pl
Interior Features |
|---|
Interior Details Number of Rooms: 1Types of Rooms: Master Bedroom |
Beds & Baths Number of Bedrooms: 4Number of Bathrooms: 3Number of Bathrooms (full): 3 |
Dimensions and Layout Living Area: 2427 Square Feet |
Appliances & Utilities Utilities: Electricity Available, Natural Gas AvailableAppliances: Dishwasher, Gas Range, Gas Water Heater, Microwave Hood Fan, Microwave, Plumbed For Ice Maker, Tankless Water HeaterDishwasherLaundry: Washer Hookup,Dryer HookupMicrowave |
Heating & Cooling Heating: Central,GasHas CoolingAir Conditioning: Central Air,Ceiling Fan(s),ElectricHas HeatingHeating Fuel: Central |
Fireplace & Spa Number of Fireplaces: 1Fireplace: Electric, One, VentlessHas a Fireplace |
Windows, Doors, Floors & Walls Window: Double Pane WindowsDoor: Insulated DoorsFlooring: Plank, Vinyl |
Levels, Entrance, & Accessibility Stories: 2Levels: TwoFloors: Plank, Vinyl |
Security Security: Fire Alarm |
Exterior Features |
|---|
Exterior Home Features Patio / Porch: Covered, Deck, PorchExterior: Deck, PorchFoundation: Slab |
Parking & Garage Number of Garage Spaces: 2Number of Covered Spaces: 2Has a GarageHas an Attached GarageParking Spaces: 2Parking: Attached,Garage |
Pool Pool: None |
Frontage Not on Waterfront |
Water & Sewer Sewer: Septic Tank |
Days on Market |
|---|
Days on Market: 180+ |
Property Information |
|---|
Year Built Year Built: 2023 |
Property Type / Style Property Type: ResidentialProperty Subtype: Single Family ResidenceArchitecture: Two Story |
Building Construction Materials: Brick, Vinyl SidingIs a New ConstructionIncludes Home Warranty |
Property Information Condition: New ConstructionParcel Number: 15030600010030210 & 15030600010030200 |
Price & Status |
|---|
Price List Price: $375,000Price Per Sqft: $155 |
Status Change & Dates Possession Timing: Close Of Escrow |
Active Status |
|---|
MLS Status: Contingent |
Location |
|---|
Direction & Address City: DeatsvilleCommunity: Breckenridge |
School Information Elementary School: Coosada Elementary SchoolJr High / Middle School: Millbrook Middle School,High School: Stanhope Elmore High School |
Agent Information |
|---|
Listing Agent Listing ID: 538294 |
Building |
|---|
Building Details Builder Model: N/ABuilder Name: Southern Scapes Home Design, Llc |
HOA |
|---|
Association for this Listing: Montgomery Area Association Of RealtorsNo HOA |
Lot Information |
|---|
Lot Area: 0.97 acres |
Offer |
|---|
Contingencies: InspectionListing Terms: Cash, Conventional, FHA, VA Loan |
Energy |
|---|
Energy Efficiency Features: Doors, Windows |
Compensation |
|---|
Buyer Agency Commission: 2.500Buyer Agency Commission Type: % |
Notes The listing broker’s offer of compensation is made only to participants of the MLS where the listing is filed |
Miscellaneous |
|---|
Mls Number: 538294Living Area Range Units: Square FeetZillow Contingency Status: Under Contract |
Last check for updates: about 6 hours ago
Listing courtesy of Hayden Hudson, (334) 567-7171
Builder New Homes, Inc.
Originating MLS: Montgomery Area Association Of Realtors
Source: MAAR, MLS#538294

Price History for 65 Breckenridge Pl
| Date | Price | Event | Source |
|---|---|---|---|
| 04/16/2024 | $375,000 | Contingent | MAAR #538294 |
| 03/21/2024 | $375,000 | PriceChange | MAAR #538294 |
| 12/18/2023 | $379,900 | PriceChange | MAAR #538294 |
| 11/14/2023 | $408,000 | PriceChange | MAAR #538294 |
| 10/23/2023 | $408,900 | PriceChange | MAAR #538294 |
| 08/24/2023 | $409,000 | PriceChange | MAAR #538294 |
| 06/13/2023 | $409,900 | PriceChange | MAAR #538294 |
| 05/26/2023 | $439,900 | Listed For Sale | MAAR #538294 |
Similar Homes You May Like
Skip to last item
Skip to first item
New Listings near 65 Breckenridge Pl
Skip to last item
Skip to first item
What Locals Say about Deatsville
- Angelinmypocket
- Resident
- 3y ago
"People walk their dogs in a leash very nice and pick up after their dogs great area to have a pet their is a busy county road close hy though"
- Rzcain
- Resident
- 3y ago
"No public transportation and it takes 30 minutes to get to work at Gunter AFB. 20 minutes to Prattville and Wetumpka."
- Rob S.
- Resident
- 4y ago
"15 minutes to Prattville, 20-30 minutes, yet we have cows for neighbors. Very out of the way and cozy."
- Rob S.
- Resident
- 4y ago
"what's great about this areas is that if you don't live here, there's no need to be here so it's not a thru-fare. unfortunately, they're are people that live here that are idiots because they speed and litter, but I guess those tires are everywhere, but there's way more good than bad"
- Iwegian
- Resident
- 4y ago
"Just moved in. Neighbors helped with EVERYTHING. Best place I've lived so far and I move a lot for my job."
- Vickisharpe
- Resident
- 5y ago
"Most of the people in this area are good people. Neighbors are friendly and we look out for one another."
- Robert M.
- Resident
- 5y ago
"Great place to raise a family. Great views. Easy access to I65. Developing area and not far from the Marbury Middle School. "
- Htnbdy64
- Resident
- 5y ago
"Good area. Occasionally cars are driving too fast. Neighbors are very watchful for suspicious vehicles and people. "
LGBTQ Local Legal Protections
LGBTQ Local Legal Protections
Hayden Hudson, Builder New Homes, Inc.

Information is deemed reliable, but not guaranteed. Listing Information Copyright 2024 Multiple Listing Service, Inc. of Montgomery Area Association of REALTORS® Inc. The information being provided is for consumers' personal, non-commercial use and will not be used for any purpose other than to identify prospective properties consumers may be interested in purchasing. The data relating to real estate for sale on this web site comes in part from the IDX Program of the Multiple Listing Service, Inc. of Montgomery Area Association of REALTORS® Inc. Real estate listings held by brokerage firms other than Zillow, Inc are governed by MLS Rules and Regulations and detailed information about them includes the name of the listing companies.
The listing broker’s offer of compensation is made only to participants of the MLS where the listing is filed.
The listing broker’s offer of compensation is made only to participants of the MLS where the listing is filed.
65 Breckenridge Pl, Deatsville, AL 36022 is a 4 bedroom, 3 bathroom, 2,427 sqft single-family home built in 2023. This property is currently available for sale and was listed by MAAR on May 26, 2023. The MLS # for this home is MLS# 538294.
