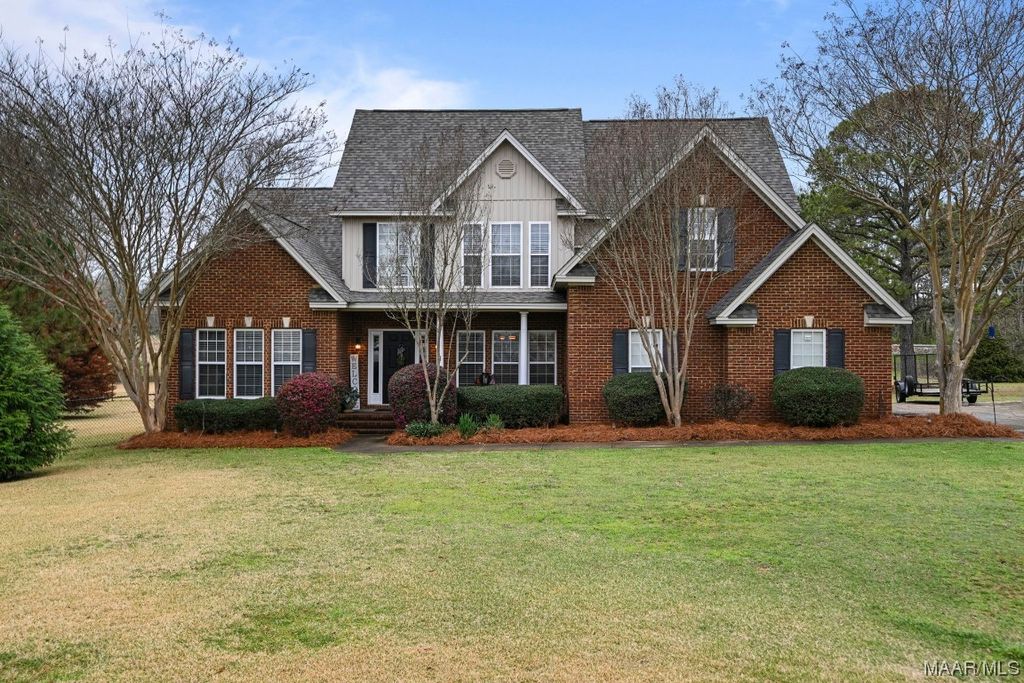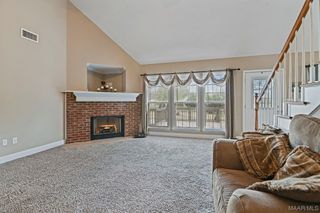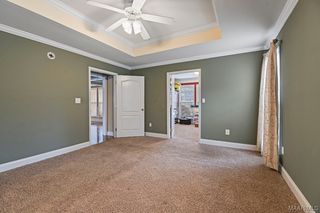


FOR SALE1.3 ACRES
10 Copper Ridge Rd
Deatsville, AL 36022
- 4 Beds
- 3 Baths
- 2,668 sqft (on 1.30 acres)
- 4 Beds
- 3 Baths
- 2,668 sqft (on 1.30 acres)
4 Beds
3 Baths
2,668 sqft
(on 1.30 acres)
Local Information
© Google
-- mins to
Commute Destination
Description
This custom-built property offers the perfect blend of elegance, functionality, and style. As you walk in you are greeted by a foyer and immediately struck by the beautiful hardwood floors. Located to the right is a formal dining room featuring large windows and natural light. To your left is a Study/Office/ room. A Great room awaits straight ahead of the foyer featuring a Cathedral ceiling and electric fireplace for a cozy atmosphere. Adjoined to the Great room is an open all wood staircase that leads to 3 bedrooms, a full bath, and a bonus room. Just outside Great room is a wooden deck ideal for enjoying your morning coffee, hosting summer barbecues, and leads to a saltwater pool! The yard is fully fenced with a storage building as well. Whether you're preparing a quick meal or hosting a dinner party, this kitchen has everything you need! Featuring wood cabinets, granite countertops, stainless steel appliances and a nice size island it is perfect for preparing your favorite meals. Off the kitchen, there is a laundry room, half bath, and a hallway entrance into a two car garage. Located on the first floor is a spacious master bedroom suite with crown molding and two walk-in closets. The master bathroom feels like a private retreat. It boasts a garden tub, tiled in corner shower, and double vanity sinks. Every detail has been thoughtfully designed to enhance your living experience and provide comfort and convenience. Don't miss the opportunity to make this dream home yours today.
Home Highlights
Parking
2 Car Garage
Outdoor
Deck
A/C
Heating & Cooling
HOA
None
Price/Sqft
$152
Listed
52 days ago
Home Details for 10 Copper Ridge Rd
Interior Features |
|---|
Interior Details Number of Rooms: 15Types of Rooms: Eat In Kitchen, Bonus Room, Great Room, Dining Room, Kitchen, Laundry, Bedroom, Bathroom, Half Bath, Master Bedroom, Foyer, Office |
Beds & Baths Number of Bedrooms: 4Number of Bathrooms: 3Number of Bathrooms (full): 2Number of Bathrooms (half): 1 |
Dimensions and Layout Living Area: 2668 Square Feet |
Appliances & Utilities Utilities: Cable Available, Electricity Available, High Speed Internet AvailableAppliances: Convection Oven, Dishwasher, Electric Cooktop, Electric Oven, Electric Water Heater, Multiple Water Heaters, Microwave, Plumbed For Ice Maker, Refrigerator, Range Hood, Smooth Cooktop, Dryer, WasherDishwasherDryerMicrowaveRefrigeratorWasher |
Heating & Cooling Heating: Heat Pump,Multiple Heating UnitsHas CoolingAir Conditioning: Ceiling Fan(s),Heat Pump,Multi UnitsHas HeatingHeating Fuel: Heat Pump |
Fireplace & Spa Number of Fireplaces: 1Fireplace: Electric, One, VentlessHas a Fireplace |
Windows, Doors, Floors & Walls Window: Blinds, Double Pane WindowsFlooring: Carpet, Tile, Wood |
Levels, Entrance, & Accessibility Stories: 2Levels: TwoFloors: Carpet, Tile, Wood |
Exterior Features |
|---|
Exterior Home Features Roof: Ridge VentsPatio / Porch: DeckFencing: FullOther Structures: StorageExterior: Deck, Fully Fenced, StorageFoundation: Slab |
Parking & Garage Number of Garage Spaces: 2Number of Covered Spaces: 2Has a GarageHas an Attached GarageParking Spaces: 2Parking: Attached,Garage,Garage Door Opener |
Pool Pool: Pool, Salt Water |
Frontage Road Surface Type: PavedNot on Waterfront |
Water & Sewer Sewer: Septic Tank |
Days on Market |
|---|
Days on Market: 52 |
Property Information |
|---|
Year Built Year Built: 2005 |
Property Type / Style Property Type: ResidentialProperty Subtype: Single Family ResidenceArchitecture: Two Story |
Building Construction Materials: BrickNot a New ConstructionDoes Not Include Home Warranty |
Property Information Parcel Number: 15030500030080 |
Price & Status |
|---|
Price List Price: $405,000Price Per Sqft: $152 |
Status Change & Dates Possession Timing: Close Of Escrow |
Active Status |
|---|
MLS Status: Active |
Location |
|---|
Direction & Address City: DeatsvilleCommunity: Copper Ridge |
School Information Elementary School: Holtville Elementary SchoolJr High / Middle School: Holtville Middle School,High School: Holtville High School |
Agent Information |
|---|
Listing Agent Listing ID: 553692 |
HOA |
|---|
Association for this Listing: Montgomery Area Association Of RealtorsNo HOA |
Lot Information |
|---|
Lot Area: 1.3 Acres |
Offer |
|---|
Listing Terms: Cash, Conventional, FHA, VA Loan |
Energy |
|---|
Energy Efficiency Features: Windows |
Compensation |
|---|
Buyer Agency Commission: 2.500Buyer Agency Commission Type: % |
Notes The listing broker’s offer of compensation is made only to participants of the MLS where the listing is filed |
Miscellaneous |
|---|
Mls Number: 553692Living Area Range Units: Square FeetAttic: Pull Down Stairs |
Last check for updates: 1 day ago
Listing courtesy of Leslie E. Webster, (334) 478-3826
eXp Realty, LLC.
Originating MLS: Montgomery Area Association Of Realtors
Source: MAAR, MLS#553692

Price History for 10 Copper Ridge Rd
| Date | Price | Event | Source |
|---|---|---|---|
| 04/18/2024 | $405,000 | PriceChange | MAAR #553692 |
| 03/07/2024 | $420,000 | Listed For Sale | MAAR #553692 |
| 10/02/2017 | $267,900 | ListingRemoved | Agent Provided |
| 09/02/2017 | $267,900 | PriceChange | Agent Provided |
| 05/30/2017 | $279,900 | PendingToActive | Agent Provided |
| 03/10/2017 | $279,900 | Pending | Agent Provided |
| 10/20/2016 | $279,900 | Listed For Sale | Agent Provided |
| 06/17/2010 | $294,900 | ListingRemoved | Agent Provided |
| 02/06/2010 | $294,900 | Listed For Sale | Agent Provided |
Similar Homes You May Like
Skip to last item
Skip to first item
New Listings near 10 Copper Ridge Rd
Skip to last item
Skip to first item
Property Taxes and Assessment
| Year | 2022 |
|---|---|
| Tax | $765 |
| Assessment | $323,000 |
Home facts updated by county records
What Locals Say about Deatsville
- Angelinmypocket
- Resident
- 3y ago
"People walk their dogs in a leash very nice and pick up after their dogs great area to have a pet their is a busy county road close hy though"
- Rzcain
- Resident
- 3y ago
"No public transportation and it takes 30 minutes to get to work at Gunter AFB. 20 minutes to Prattville and Wetumpka."
- Rob S.
- Resident
- 4y ago
"15 minutes to Prattville, 20-30 minutes, yet we have cows for neighbors. Very out of the way and cozy."
- Rob S.
- Resident
- 4y ago
"what's great about this areas is that if you don't live here, there's no need to be here so it's not a thru-fare. unfortunately, they're are people that live here that are idiots because they speed and litter, but I guess those tires are everywhere, but there's way more good than bad"
- Iwegian
- Resident
- 4y ago
"Just moved in. Neighbors helped with EVERYTHING. Best place I've lived so far and I move a lot for my job."
- Vickisharpe
- Resident
- 5y ago
"Most of the people in this area are good people. Neighbors are friendly and we look out for one another."
- Robert M.
- Resident
- 5y ago
"Great place to raise a family. Great views. Easy access to I65. Developing area and not far from the Marbury Middle School. "
- Htnbdy64
- Resident
- 5y ago
"Good area. Occasionally cars are driving too fast. Neighbors are very watchful for suspicious vehicles and people. "
LGBTQ Local Legal Protections
LGBTQ Local Legal Protections
Leslie E. Webster, eXp Realty, LLC.

Information is deemed reliable, but not guaranteed. Listing Information Copyright 2024 Multiple Listing Service, Inc. of Montgomery Area Association of REALTORS® Inc. The information being provided is for consumers' personal, non-commercial use and will not be used for any purpose other than to identify prospective properties consumers may be interested in purchasing. The data relating to real estate for sale on this web site comes in part from the IDX Program of the Multiple Listing Service, Inc. of Montgomery Area Association of REALTORS® Inc. Real estate listings held by brokerage firms other than Zillow, Inc are governed by MLS Rules and Regulations and detailed information about them includes the name of the listing companies.
The listing broker’s offer of compensation is made only to participants of the MLS where the listing is filed.
The listing broker’s offer of compensation is made only to participants of the MLS where the listing is filed.
10 Copper Ridge Rd, Deatsville, AL 36022 is a 4 bedroom, 3 bathroom, 2,668 sqft single-family home built in 2005. This property is currently available for sale and was listed by MAAR on Mar 7, 2024. The MLS # for this home is MLS# 553692.
