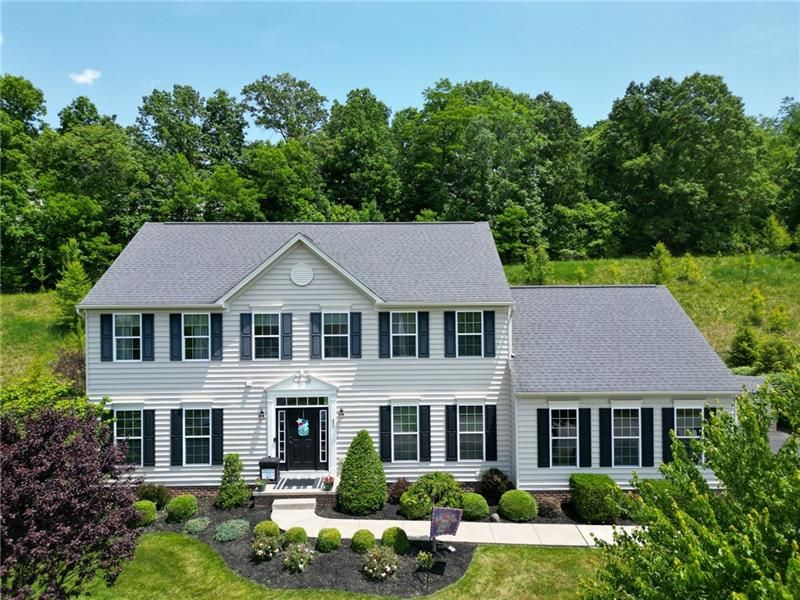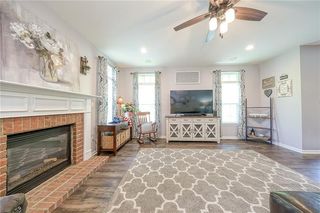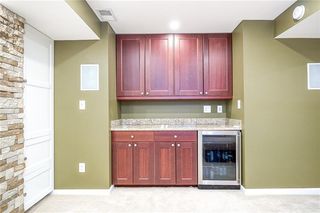


SOLDJUL 24, 2023
637 Scenic Ridge Dr
Venetia, PA 15367
- 4 Beds
- 4 Baths
- 2,580 sqft (on 0.78 acres)
- 4 Beds
- 4 Baths
- 2,580 sqft (on 0.78 acres)
$615,000
Last Sold: Jul 24, 2023
3% over list $600K
$238/sqft
Est. Refi. Payment $3,880/mo*
$615,000
Last Sold: Jul 24, 2023
3% over list $600K
$238/sqft
Est. Refi. Payment $3,880/mo*
4 Beds
4 Baths
2,580 sqft
(on 0.78 acres)
Homes for Sale Near 637 Scenic Ridge Dr
Skip to last item
Skip to first item
Local Information
© Google
-- mins to
Commute Destination
Description
This property is no longer available to rent or to buy. This description is from July 24, 2023
STUNNING HOME WHERE ELEGANCE & EVERYDAY LIVING COME TOGETHER TO CREATE THE PERFECT HOME FOR YOU! FROM THE MOMENT YOU ENTER THE FRONT DOOR YOU WILL SEE A HOME THAT IS IMPECCABLY MAINTAINED & UPDATED. FORMAL DINING ROOM OPENS TO KITCHEN THAT IS A CHEF'S DREAM, BOASTING W/WHITE CABINETS, GRANITE COUNTERTOPS, SUBWAY BACKSPLASH, ISLAND, STAINLESS STEEL APPLIANCES & WALK-IN CUSTOM DESIGNED PANTRY. KITCHEN OPENS TO FAMILY ROOM W/GAS LOG FIREPLACE, CEILING FAN & UPDATED FLOORING. FRENCH DOORS LEAD TO CONCRETE PATIO W/HOT TUB PERFECT FOR RELAXING & ALL YOUR OUTDOOR ENTERTAINING. SPACIOUS DEN/OFFICE COMPLETES MAIN FLOOR. LOWER LEVEL IS FINISHED W/BUILT-IN CABINETS W/BOOKSHELVES,WINE FRIDGE, HOME THEATER W/RETRACTABLE SCREEN & SURROUND SOUND & UPDATED FULL BATHROOM,5TH BEDROOM, LAUNDRY, & STORAGE. MASTER BEDROOM IS HUGE W/MASTER BATH FEATURING DOUBLE VANITY & STAND ALONE SHOWER & WALK-IN CLOSET. 3 MORE NICE SIZED BEDROOMS & FULL BATH COMPLETE 2ND FLOOR. HSA HOME WARRANTY! A MUST SEE!
Home Highlights
Parking
Attached Garage
Outdoor
No Info
A/C
Heating & Cooling
HOA
None
Price/Sqft
$238/sqft
Listed
180+ days ago
Home Details for 637 Scenic Ridge Dr
Interior Features |
|---|
Interior Details Basement: Walk-Up Access,Full Bath,finisNumber of Rooms: 13Types of Rooms: Bedroom 3, Bedroom 2, Master Bedroom, Entry, Family Room, Living Room, Laundry, Bedroom 5, Bedroom 4, Den, Kitchen, Dining Room, Game Room |
Beds & Baths Number of Bedrooms: 4Number of Bathrooms: 4Number of Bathrooms (full): 3Number of Bathrooms (half): 1 |
Dimensions and Layout Living Area: 2580 Square Feet |
Appliances & Utilities Appliances: Dishwasher, Disposal, Electric Range, Microwave, Refrigerator, Washer/DryerDishwasherDisposalMicrowaveRefrigerator |
Heating & Cooling Heating: Natural Gas,Forced AirHas CoolingAir Conditioning: Central AirHas HeatingHeating Fuel: Natural Gas |
Fireplace & Spa Number of Fireplaces: 1Fireplace: Gas LogSpa: HeatedHas a FireplaceHas a Spa |
Windows, Doors, Floors & Walls Window: Window TreatmentsFlooring: Laminate, Wall to Wall, Carpet |
Levels, Entrance, & Accessibility Stories: 2Number of Stories: 2Levels: TwoFloors: Laminate, Wall To Wall, Carpet |
Exterior Features |
|---|
Exterior Home Features Roof: AsphaltNo Private Pool |
Parking & Garage Has a GarageHas an Attached GarageParking Spaces: 3Parking: Attached,Garage Door Opener |
Pool Pool: None |
Water & Sewer Sewer: Public Sewer |
Property Information |
|---|
Year Built Year Built: 2010 |
Property Type / Style Property Type: ResidentialProperty Subtype: Single Family Residence, ResidentialArchitecture: Colonial |
Building Construction Materials: Vinyl, Insulation: YesNot a New ConstructionIncludes Home Warranty |
Price & Status |
|---|
Price List Price: $599,900Price Per Sqft: $238/sqft |
Status Change & Dates Off Market Date: Tue Jun 13 2023 |
Active Status |
|---|
MLS Status: Sold |
Location |
|---|
Direction & Address City: Peters TwpCommunity: Great Meadows |
School Information Elementary School District: Peters TwpJr High / Middle School District: Peters TwpHigh School District: Peters Twp |
Building |
|---|
Building Area Building Area: 2580 Square Feet |
Lot Information |
|---|
Lot Area: 0.78 acres |
Documents |
|---|
Disclaimer: Information Deemed Reliable, But Not Guaranteed |
Compensation |
|---|
Buyer Agency Commission: 2.5Buyer Agency Commission Type: %Sub Agency Commission: 0Sub Agency Commission Type: % |
Notes The listing broker’s offer of compensation is made only to participants of the MLS where the listing is filed |
Miscellaneous |
|---|
BasementMls Number: 1609090 |
Last check for updates: about 18 hours ago
Listed by Jeanne Bendik, (724) 933-6300
RE/MAX SELECT REALTY
Bought with: Joanne Bates, BERKSHIRE HATHAWAY THE PREFERRED REALTY
Source: WPMLS, MLS#1609090

Price History for 637 Scenic Ridge Dr
| Date | Price | Event | Source |
|---|---|---|---|
| 07/24/2023 | $615,000 | Sold | WPMLS #1609090 |
| 06/13/2023 | $599,900 | Contingent | WPMLS #1609090 |
| 06/08/2023 | $599,900 | Listed For Sale | WPMLS #1609090 |
| 09/25/2019 | $430,000 | Sold | WPMLS #1405603 |
| 08/20/2019 | $444,900 | Pending | Agent Provided |
| 08/05/2019 | $444,900 | PriceChange | Agent Provided |
| 07/10/2019 | $459,900 | Listed For Sale | Agent Provided |
| 03/24/2017 | $402,500 | Sold | WPMLS #1251321 |
| 02/15/2017 | $412,900 | Pending | Agent Provided |
| 12/08/2016 | $417,900 | PriceChange | Agent Provided |
| 11/03/2016 | $419,900 | PriceChange | Agent Provided |
| 06/13/2016 | $437,700 | Listed For Sale | N/A |
| 12/22/2015 | $445,900 | ListingRemoved | Agent Provided |
| 05/31/2015 | $445,900 | Listed For Sale | Agent Provided |
| 12/11/2012 | $340,000 | Sold | WPMLS #921259 |
| 09/03/2012 | $2,800 | PriceChange | Agent Provided |
| 07/28/2012 | $349,500 | PriceChange | Agent Provided |
| 06/19/2012 | $345,000 | PriceChange | Agent Provided |
| 06/10/2012 | $364,900 | PriceChange | Agent Provided |
| 05/06/2012 | $369,900 | PriceChange | Agent Provided |
| 04/14/2012 | $385,000 | Listed For Sale | Agent Provided |
| 12/22/2010 | $339,175 | Sold | N/A |
| 10/04/2010 | $78,000 | Sold | N/A |
Property Taxes and Assessment
| Year | 2023 |
|---|---|
| Tax | $6,538 |
| Assessment | $335,300 |
Home facts updated by county records
Comparable Sales for 637 Scenic Ridge Dr
Address | Distance | Property Type | Sold Price | Sold Date | Bed | Bath | Sqft |
|---|---|---|---|---|---|---|---|
0.05 | Single-Family Home | $567,000 | 04/01/24 | 4 | 3 | 2,960 | |
0.19 | Single-Family Home | $565,000 | 06/09/23 | 4 | 4 | 3,252 | |
0.28 | Single-Family Home | $655,000 | 05/12/23 | 4 | 4 | 3,357 | |
0.21 | Single-Family Home | $530,000 | 07/07/23 | 3 | 3 | 2,775 | |
0.25 | Single-Family Home | $465,000 | 04/23/24 | 4 | 3 | 2,360 | |
0.62 | Single-Family Home | $619,000 | 11/02/23 | 4 | 3 | 2,690 | |
0.49 | Single-Family Home | $412,000 | 06/15/23 | 3 | 3 | 1,900 | |
0.66 | Single-Family Home | $460,000 | 08/31/23 | 4 | 4 | 2,380 | |
0.95 | Single-Family Home | $639,000 | 08/09/23 | 5 | 4 | 3,115 |
Assigned Schools
These are the assigned schools for 637 Scenic Ridge Dr.
- Mcmurray El School
- 4-6
- Public
- 890 Students
6/10GreatSchools RatingParent Rating AverageRoaring over period of time. Hopefully, Venetia work on becoming number one school district.Parent Review9mo ago - Bower Hill El School
- K-3
- Public
- 639 Students
N/AGreatSchools RatingParent Rating AverageMy child has been attending this school for 3 years. The teachers are good, but overall it is just an average school. The school teaches the same curriculum over and over again without making any changes. The teachers aren't really open to change and the kids have a lot of down time during the day. The PTA is constantly begging you for money and having fundraisers. It's a nice safe school...but it is certainly not above average and not worth the taxes I pay for it.Parent Review12y ago - Peters Twp Middle School
- 7-8
- Public
- 613 Students
N/AGreatSchools RatingParent Rating AverageLove this school and how supportive the teachers have all been!Parent Review1y ago - Peters Twp High School
- 9-12
- Public
- 1326 Students
9/10GreatSchools RatingParent Rating AverageI have moved from Upper Saint Clair to Peters Township. I have seen the progress with my son in Peters Township school. I can say for sure it is much better.Parent Review2y ago - Check out schools near 637 Scenic Ridge Dr.
Check with the applicable school district prior to making a decision based on these schools. Learn more.
LGBTQ Local Legal Protections
LGBTQ Local Legal Protections

IDX information is provided exclusively for personal, non-commercial use, and may not be used for any purpose other than to identify prospective properties consumers may be interested in purchasing.
Information is deemed reliable but not guaranteed.
The listing broker’s offer of compensation is made only to participants of the MLS where the listing is filed.
The listing broker’s offer of compensation is made only to participants of the MLS where the listing is filed.
Homes for Rent Near 637 Scenic Ridge Dr
Skip to last item
Skip to first item
Off Market Homes Near 637 Scenic Ridge Dr
Skip to last item
Skip to first item
637 Scenic Ridge Dr, Venetia, PA 15367 is a 4 bedroom, 4 bathroom, 2,580 sqft single-family home built in 2010. This property is not currently available for sale. 637 Scenic Ridge Dr was last sold on Jul 24, 2023 for $615,000 (3% higher than the asking price of $599,900). The current Trulia Estimate for 637 Scenic Ridge Dr is $619,700.
