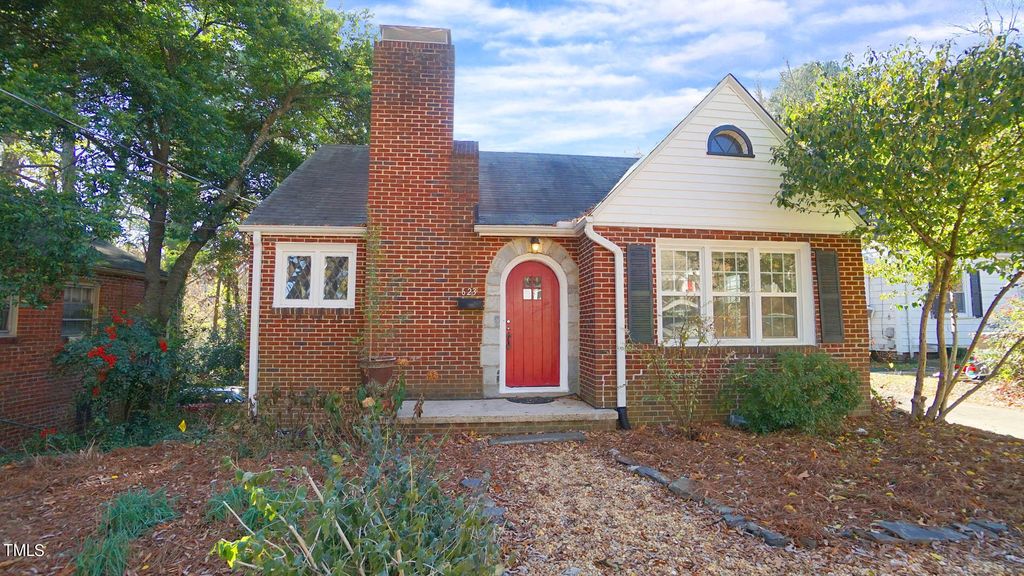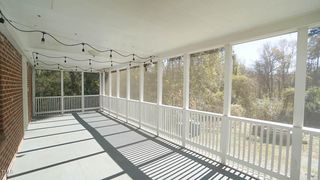


PENDING
623 W Club Blvd
Durham, NC 27701
Northgate Park- 4 Beds
- 2 Baths
- 1,166 sqft
- 4 Beds
- 2 Baths
- 1,166 sqft
4 Beds
2 Baths
1,166 sqft
Local Information
© Google
-- mins to
Commute Destination
Description
*Fab Forties (1947) Charmer w/ Peaceful Screened Porch, Plenty of Parking & Full Unfinished Basement*PLEASE SEE NOTES ABOUT SQUARE FOOTAGE CALCULATION - Total Living Area is 1869 sq. ft.*4 Bedrooms OR 3 BDR +Bonus/Rec Room*Garden Boasts a Variety of Fruit Trees and Ornamental Plants that will Surprise You in the Springtime*Greenway Trail (Ellerbee Creek Multi-use Trail to the American Tobacco Trail) Access Just Steps Away*17 Acre Duke Park .5 Miles Away*A Quick Trip to Downtown Durham, RDU, & Falls Lake*Swoon over the Original Front Door and Living Room Diamond Paned Windows + Gorgeous Hardwood Floors, Built-in Shelving & Charming Large Mirror*Three Bedrooms on Main Level*Kitchen Boasts Stainless Appliances*Lots of Light Throughout*Access the Basement from Inside or Outside*Plenty of Parking in the Driveway, Back, or Use Garage Door to Basement for Enclosed Parking for Scooters or Bikes*
Home Highlights
Parking
4 Open Spaces
Outdoor
Porch, Patio, Deck
A/C
Heating & Cooling
HOA
None
Price/Sqft
$322
Listed
114 days ago
Home Details for 623 W Club Blvd
Interior Features |
|---|
Interior Details Basement: Block, Concrete, Exterior Entry, Full, Interior Entry, Storage Space, Unfinished, Unheated, Walk-Out AccessNumber of Rooms: 12 |
Beds & Baths Number of Bedrooms: 4Number of Bathrooms: 2Number of Bathrooms (full): 2 |
Dimensions and Layout Living Area: 1166.16 Square Feet |
Appliances & Utilities Utilities: Cable Available, Electricity Available, Natural Gas Available, Sewer Connected, Water ConnectedAppliances: Cooktop, Dishwasher, Disposal, Electric Range, Refrigerator, Water HeaterDishwasherDisposalLaundry: In BasementRefrigerator |
Heating & Cooling Heating: Electric, Forced Air, Heat PumpHas CoolingAir Conditioning: Central Air, Electric, Heat PumpHas HeatingHeating Fuel: Electric |
Windows, Doors, Floors & Walls Window: BlindsFlooring: Carpet, Ceramic Tile, Wood |
Levels, Entrance, & Accessibility Stories: 2Levels: Tri-LevelFloors: Carpet, Ceramic Tile, Wood |
View Has a ViewView: Trees/Woods |
Exterior Features |
|---|
Exterior Home Features Roof: ShinglePatio / Porch: Covered, Deck, Patio, Rear PorchExterior: Garden, Rain Barrel/Cistern(s)Foundation: BlockGardenNo Private Pool |
Parking & Garage Open Parking Spaces: 4No CarportNo GarageNo Attached GarageHas Open ParkingParking Spaces: 4Parking: Additional Parking,Driveway,Off Street,Other |
Frontage Road Frontage: City StreetNot on Waterfront |
Water & Sewer Sewer: Public Sewer |
Finished Area Finished Area (above surface): 1166.16 Square Feet |
Days on Market |
|---|
Days on Market: 114 |
Property Information |
|---|
Year Built Year Built: 1947Year Renovated: 1947 |
Property Type / Style Property Type: ResidentialProperty Subtype: Single Family Residence, ResidentialArchitecture: Bungalow |
Building Construction Materials: BrickNot a New Construction |
Property Information Parcel Number: 5 |
Price & Status |
|---|
Price List Price: $375,000Price Per Sqft: $322 |
Active Status |
|---|
MLS Status: Pending |
Location |
|---|
Direction & Address City: DurhamCommunity: Not in a Subdivision |
School Information Elementary School: Durham - GlennJr High / Middle School: Durham - BrogdenHigh School: Durham - Riverside |
Agent Information |
|---|
Listing Agent Listing ID: 10004387 |
Building |
|---|
Building Area Building Area: 1166.16 Square Feet |
Community |
|---|
Community Features: Park, Sidewalks, Street Lights |
HOA |
|---|
No HOA |
Lot Information |
|---|
Lot Area: 8276.4 sqft |
Listing Info |
|---|
Special Conditions: Standard |
Compensation |
|---|
Buyer Agency Commission: 2.4Buyer Agency Commission Type: % |
Notes The listing broker’s offer of compensation is made only to participants of the MLS where the listing is filed |
Miscellaneous |
|---|
BasementMls Number: 10004387 |
Additional Information |
|---|
ParkSidewalksStreet Lights |
Last check for updates: about 9 hours ago
Listing courtesy of Dani Devinney, (919) 349-6545
New Native Realty
Tim A Devinney, (919) 272-1753
New Native Realty
Source: TMLS, MLS#10004387

Price History for 623 W Club Blvd
| Date | Price | Event | Source |
|---|---|---|---|
| 04/20/2024 | $375,000 | Pending | TMLS #10004387 |
| 04/05/2024 | $375,000 | PriceChange | TMLS #10004387 |
| 03/20/2024 | $385,000 | PriceChange | TMLS #10004387 |
| 03/05/2024 | $395,000 | PriceChange | TMLS #10004387 |
| 02/29/2024 | $440,000 | PriceChange | TMLS #10004387 |
| 02/21/2024 | $460,000 | PriceChange | TMLS #10004387 |
| 02/03/2024 | $495,000 | PriceChange | TMLS #10004387 |
| 01/27/2024 | $539,900 | PriceChange | TMLS #10004387 |
| 01/14/2024 | $549,900 | PriceChange | TMLS #10004387 |
| 01/04/2024 | $555,000 | Listed For Sale | TMLS #10004387 |
| 01/02/2024 | ListingRemoved | TMLS #10000347 | |
| 12/02/2023 | $555,000 | Listed For Sale | TMLS #10000347 |
| 02/25/2013 | $175,500 | Sold | N/A |
| 12/14/2012 | $179,000 | PriceChange | Agent Provided |
| 10/25/2012 | $199,000 | Listed For Sale | Agent Provided |
| 05/22/2012 | $66,150 | Sold | N/A |
| 06/10/2008 | $109,000 | ListingRemoved | Agent Provided |
| 05/25/2008 | $109,000 | Listed For Sale | Agent Provided |
| 04/09/2007 | $173,000 | Sold | N/A |
| 11/02/2006 | $75,000 | Sold | N/A |
Similar Homes You May Like
Skip to last item
Skip to first item
New Listings near 623 W Club Blvd
Skip to last item
Skip to first item
Property Taxes and Assessment
| Year | 2022 |
|---|---|
| Tax | $5,823 |
| Assessment | $454,943 |
Home facts updated by county records
Neighborhood Overview
Neighborhood stats provided by third party data sources.
What Locals Say about Northgate Park
- Trulia User
- Prev. Resident
- 1y ago
"Great location close to downtown and just a few minutes away from both hospitals lots of food in this area also a great location to relax and raise your family "
- Maria R.
- Resident
- 5y ago
"Dog park is near by in Northgate Park, most streets are low traffic enough to make walking dogs easy, Ellerbe Creek Trail una through the neighborhood, neighborhood listserv is very active and has helped get lost dogs home."
- sgreennc
- 9y ago
"Where old school neighborhood living meets modern life. Diverse, friendly, green, safe."
- Page B.
- 10y ago
"Northgate Park is a wonderful neighborhood! It's safe, walkable and diverse, and has a great sense of community. Amenities include the huge family-friendly park, close proximity to the Museum of Life and Science, walking trails, and a dog park. Cute post-war era cottages are predominate, but there are some larger houses as well. Large/deep lots with lots of mature trees are the norm, and people maintain their landscaping and the houses as well. Magnet elementary school is within walking distance of most."
- Joyce h.
- 11y ago
"Excellent neighborhood, great community feeling, neighbors helping neighbors."
LGBTQ Local Legal Protections
LGBTQ Local Legal Protections
Dani Devinney, New Native Realty

Some IDX listings have been excluded from this IDX display.
Brokers make an effort to deliver accurate information, but buyers should independently verify any information on which they will rely in a transaction. The listing broker shall not be responsible for any typographical errors, misinformation, or misprints, and they shall be held totally harmless from any damages arising from reliance upon this data. This data is provided exclusively for consumers’ personal, non-commercial use.
Listings marked with an icon are provided courtesy of the Triangle MLS, Inc. of North Carolina, Internet Data Exchange Database.
Closed (sold) listings may have been listed and/or sold by a real estate firm other than the firm(s) featured on this website. Closed data is not available until the sale of the property is recorded in the MLS. Home sale data is not an appraisal, CMA, competitive or comparative market analysis, or home valuation of any property.
Copyright 2024 Triangle MLS, Inc. of North Carolina. All rights reserved.
The listing broker’s offer of compensation is made only to participants of the MLS where the listing is filed.
The listing broker’s offer of compensation is made only to participants of the MLS where the listing is filed.
623 W Club Blvd, Durham, NC 27701 is a 4 bedroom, 2 bathroom, 1,166 sqft single-family home built in 1947. 623 W Club Blvd is located in Northgate Park, Durham. This property is currently available for sale and was listed by TMLS on Jan 4, 2024. The MLS # for this home is MLS# 10004387.
