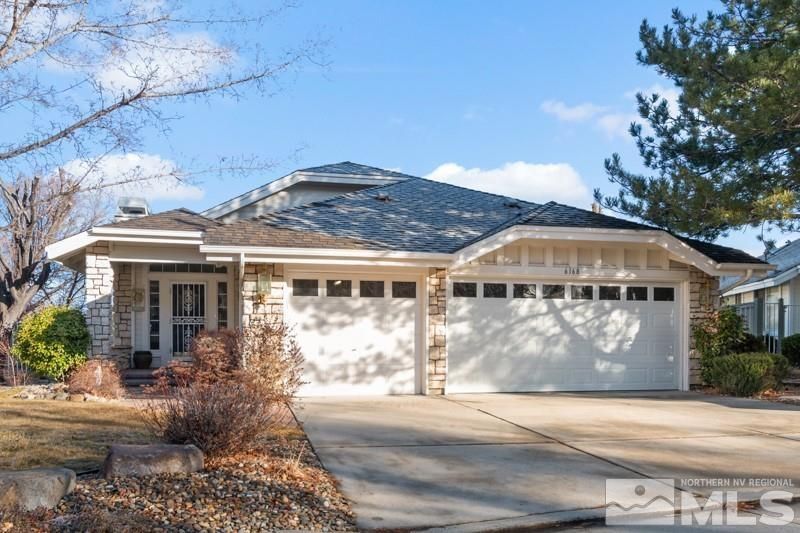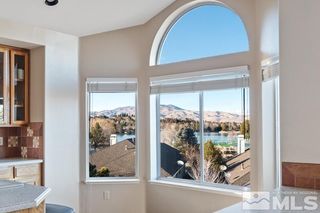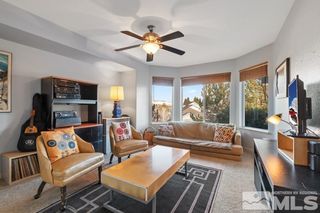


SOLDAPR 12, 2024
6168 Laurelwood Dr
Reno, NV 89519
Lakeridge- 3 Beds
- 3 Baths
- 2,985 sqft (on 0.36 acres)
- 3 Beds
- 3 Baths
- 2,985 sqft (on 0.36 acres)
$885,000
Last Sold: Apr 12, 2024
4% below list $920K
$296/sqft
Est. Refi. Payment $5,015/mo*
$885,000
Last Sold: Apr 12, 2024
4% below list $920K
$296/sqft
Est. Refi. Payment $5,015/mo*
3 Beds
3 Baths
2,985 sqft
(on 0.36 acres)
Homes for Sale Near 6168 Laurelwood Dr
Skip to last item
- Dickson Realty - Damonte Ranch, New
- See more homes for sale inRenoTake a look
Skip to first item
Local Information
© Google
-- mins to
Commute Destination
Description
This property is no longer available to rent or to buy. This description is from April 16, 2024
Nestled within the prestigious gated Carriage House community, this exquisite home offers an unrivaled fusion of opulence, tranquility, and panoramic vistas. Set against a backdrop of majestic mountains, sprawling cityscapes, and the serene beauty of Lake Stanley and the Lake Ridge golf course, every glance from the main level residence is a breathtaking tableau of natural splendor. Step through the grand entrance to the main level, where an airy and luminous layout welcomes you. The expansive living and dining areas flow seamlessly into the family room, kitchen, breakfast nook, powder room, and the luxurious primary bedroom retreat. Here, indulgence awaits with a spacious sanctuary boasting a cozy fireplace, a charming nook, and a lavish ensuite bath featuring double sinks, a garden tub, and a separate shower. From the comfort of this haven, gaze upon the ever-changing vistas of Lake Stanley, the manicured greens of the golf course, and the distant silhouette of the city skyline. Step outside to the deck, where every season unfolds in a symphony of color and beauty, offering a captivating backdrop for alfresco dining, relaxation, and cherished moments with loved ones. Descend to the lower level, where further delights await. Two additional bedrooms offer comfort and privacy, while a full bath with double sinks, shower, and bathtub ensures convenience. The bar area with a sink adds an elegant touch to the space, perfect for entertaining guests in style. Beyond the walls, step onto the covered patio and bask in the serenity of your surroundings, enveloped by the soothing embrace of nature. Conveniently located near Reno Tahoe International Airport and the world-class skiing of Mt. Rose Ski Resort and Lake Tahoe, this residence offers the perfect balance of urban accessibility and outdoor adventure. Whether you're seeking quiet moments of reflection or thrilling excursions amidst nature's playground, this home promises a lifestyle of unparalleled beauty and convenience. Don't miss the opportunity to make this extraordinary residence your own. Schedule a viewing today and prepare to be captivated by the unparalleled beauty and luxury that awaits within these walls. The roof was replaced within the last 10 years.
Home Highlights
Parking
2 Car Garage
Outdoor
Patio, Deck
A/C
Heating & Cooling
HOA
$149/Monthly
Price/Sqft
$296/sqft
Listed
94 days ago
Home Details for 6168 Laurelwood Dr
Active Status |
|---|
MLS Status: SOLD |
Interior Features |
|---|
Interior Details Basement: Basement-Walkout-DaylightNumber of Rooms: 6Types of Rooms: Master Bedroom, Master Bathroom, Dining Room, Family Room, Kitchen, Living Room |
Beds & Baths Number of Bedrooms: 3Number of Bathrooms: 3Number of Bathrooms (full): 2Number of Bathrooms (half): 1 |
Dimensions and Layout Living Area: 2985 Square Feet |
Appliances & Utilities Utilities: Electricity Connected, Natural Gas Connected, Water Connected, Cable Connected, Phone Connected, Internet Available, Cellular Coverage AvailAppliances: Refrigerator in KitchenLaundry: Laundry Room,Cabinets |
Heating & Cooling Heating: Natural Gas,Forced AirAir Conditioning: Central AirHeating Fuel: Natural Gas |
Fireplace & Spa Fireplace: Yes, Two or MoreHas a Fireplace |
Gas & Electric Has Electric on Property |
Windows, Doors, Floors & Walls Window: Double Pane Windows, Vinyl Frame, BlindsFlooring: Carpet, Ceramic Tile, LaminateCommon Walls: No Common Walls |
Levels, Entrance, & Accessibility Stories: 2Levels: TwoFloors: Carpet, Ceramic Tile, Laminate |
View Has a ViewView: Mountain(s), Lake, Golf Course, City |
Security Security: Smoke Detector(s) |
Exterior Features |
|---|
Exterior Home Features Roof: Pitched Composition ShinglePatio / Porch: Yes, Uncovered, Covered, Deck, PatioFencing: Back YardExterior: DeckFoundation: Concrete - Crawl Space, Concrete Slab |
Parking & Garage Number of Garage Spaces: 2Number of Covered Spaces: 2No CarportHas a GarageHas an Attached GarageParking Spaces: 2Parking: Attached |
Frontage Responsible for Road Maintenance: Private Maintained RoadNot on Waterfront |
Water & Sewer Sewer: Public Sewer |
Farm & Range Not Allowed to Raise Horses |
Surface & Elevation Topography: Level, Downslope, Combo - Varies |
Property Information |
|---|
Year Built Year Built: 1990 |
Property Type / Style Property Type: ResidentialProperty Subtype: Single Family Residence |
Building Construction Materials: Wood Siding, Other |
Property Information Parcel Number: 04230037 |
Price & Status |
|---|
Price List Price: $920,000Price Per Sqft: $296/sqft |
Status Change & Dates Off Market Date: Fri Apr 12 2024Possession Timing: Close Of Escrow |
Media |
|---|
Location |
|---|
Direction & Address City: RenoCommunity: NV |
School Information Elementary School: HuffakerJr High / Middle School: PineHigh School: Reno |
Community |
|---|
Not Senior Community |
HOA |
|---|
HOA Name: Kenyon & Associates 775-674-8000Has an HOAHOA Fee: $149/Monthly |
Lot Information |
|---|
Lot Area: 0.36 acres |
Listing Info |
|---|
Special Conditions: Standard |
Offer |
|---|
Listing Terms: Conventional, FHA, VA Loan, Cash, 1031 Exchange |
Energy |
|---|
Energy Efficiency Features: Double Pane Windows |
Compensation |
|---|
Buyer Agency Commission: 2.5Buyer Agency Commission Type: % |
Notes The listing broker’s offer of compensation is made only to participants of the MLS where the listing is filed |
Miscellaneous |
|---|
BasementMls Number: 240000821Water ViewWater View: Lake |
Additional Information |
|---|
HOA Amenities: Addl Parking,Maintenance,Gates/Fences,Security Gates,Snow Removal |
Last check for updates: about 12 hours ago
Listed by Christy Indie S.189041, (775) 815-2083
Engel & Voelkers Reno
Bought with: Katie Conway S.181578, Ferrari-Lund Real Estate Reno
Source: NNRMLS, MLS#240000821

Price History for 6168 Laurelwood Dr
| Date | Price | Event | Source |
|---|---|---|---|
| 04/12/2024 | $885,000 | Sold | NNRMLS #240000821 |
| 03/20/2024 | $920,000 | Pending | NNRMLS #240000821 |
| 01/26/2024 | $920,000 | Listed For Sale | NNRMLS #240000821 |
| 03/31/2023 | $822,500 | Sold | NNRMLS #220009767 |
| 11/16/2022 | $864,000 | Pending | NNRMLS #220009767 |
| 10/21/2022 | $864,000 | PriceChange | NNRMLS #220009767 |
| 08/09/2022 | $894,000 | PriceChange | NNRMLS #220009767 |
| 07/19/2022 | $954,000 | PriceChange | NNRMLS #220009767 |
| 07/01/2022 | $984,000 | Listed For Sale | NNRMLS #220009767 |
| 09/03/2013 | $479,000 | Sold | N/A |
| 07/18/2013 | $497,000 | PriceChange | Agent Provided |
| 06/06/2013 | $549,000 | PriceChange | Agent Provided |
| 05/29/2013 | $599,000 | Listed For Sale | Agent Provided |
| 10/17/2007 | $699,000 | Sold | N/A |
Property Taxes and Assessment
| Year | 2024 |
|---|---|
| Tax | $5,250 |
| Assessment | $487,818 |
Home facts updated by county records
Comparable Sales for 6168 Laurelwood Dr
Address | Distance | Property Type | Sold Price | Sold Date | Bed | Bath | Sqft |
|---|---|---|---|---|---|---|---|
0.04 | Single-Family Home | $800,000 | 08/07/23 | 3 | 3 | 2,392 | |
0.05 | Single-Family Home | $820,000 | 02/28/24 | 3 | 3 | 2,359 | |
0.11 | Single-Family Home | $840,000 | 04/01/24 | 3 | 4 | 2,725 | |
0.11 | Single-Family Home | $840,000 | 10/25/23 | 3 | 3 | 2,669 | |
0.05 | Single-Family Home | $780,000 | 09/08/23 | 3 | 4 | 2,651 | |
0.08 | Single-Family Home | $740,000 | 08/07/23 | 3 | 4 | 2,804 | |
0.16 | Single-Family Home | $770,000 | 02/21/24 | 3 | 4 | 2,725 | |
0.32 | Single-Family Home | $1,075,000 | 03/15/24 | 4 | 3 | 3,019 | |
0.22 | Single-Family Home | $1,350,000 | 09/29/23 | 4 | 3 | 3,429 |
Assigned Schools
These are the assigned schools for 6168 Laurelwood Dr.
- Darrell C Swope Middle School
- 6-8
- Public
- 675 Students
8/10GreatSchools RatingParent Rating AverageI joined this school a few months ago, and so far, meh. There is definitely something to improve or do better about it but it’s not the worst in NV. Lots of kids vaping, and it seems like the teachers hate just being in the classroom.Student Review11mo ago - Huffaker Elementary School
- PK-6
- Public
- 326 Students
5/10GreatSchools RatingParent Rating AverageThis school has been a blessing. The staff all want is best for each child, and they work with the child rather than the class. If a child is struggling, the teachers find a different way of teaching that child how to do the work.Parent Review6y ago - Reno High School
- 9-12
- Public
- 1724 Students
8/10GreatSchools RatingParent Rating AverageTerrible administration, ridiculous approach to scheduling any testing, teachers are overworked, overwhelmed, and undependable.Parent Review5y ago - Check out schools near 6168 Laurelwood Dr.
Check with the applicable school district prior to making a decision based on these schools. Learn more.
What Locals Say about Lakeridge
- Fitnessfactoryreno
- Resident
- 4y ago
"We are super close to the freeway, and main arteries in town. Close to shopping. Thirty minutes to Tahoe, and thirty minutes to Truckee. We live in an area that has a very scenic route through ranches and farmland. Beautiful!!"
LGBTQ Local Legal Protections
LGBTQ Local Legal Protections

IDX information is provided exclusively for personal, non-commercial use, and may not be used for any purpose other than to identify prospective properties consumers may be interested in purchasing. Information is deemed reliable but not guaranteed. The content relating to real estate for sale on this web site comes in part from the Broker Reciprocity/ IDX program of the Northern Nevada Regional Multiple Listing Service°. Real estate listings held by brokerage firms other than Zillow, Inc. are marked with the Broker Reciprocity logo and detailed information about those listings includes the name of the listing brokerage. Any use of the content other than by a search performed by a consumer looking to purchase or rent real estate is prohibited. © 2024 Northern Nevada Regional Multiple Listing Service® MLS. All rights reserved.
The listing broker’s offer of compensation is made only to participants of the MLS where the listing is filed.
The listing broker’s offer of compensation is made only to participants of the MLS where the listing is filed.
Homes for Rent Near 6168 Laurelwood Dr
Skip to last item
Skip to first item
Off Market Homes Near 6168 Laurelwood Dr
Skip to last item
- Ferrari-Lund Real Estate Reno, SOLD
- Keller Williams Group One Inc., SOLD
- See more homes for sale inRenoTake a look
Skip to first item
6168 Laurelwood Dr, Reno, NV 89519 is a 3 bedroom, 3 bathroom, 2,985 sqft single-family home built in 1990. 6168 Laurelwood Dr is located in Lakeridge, Reno. This property is not currently available for sale. 6168 Laurelwood Dr was last sold on Apr 12, 2024 for $885,000 (4% lower than the asking price of $920,000). The current Trulia Estimate for 6168 Laurelwood Dr is $885,600.
