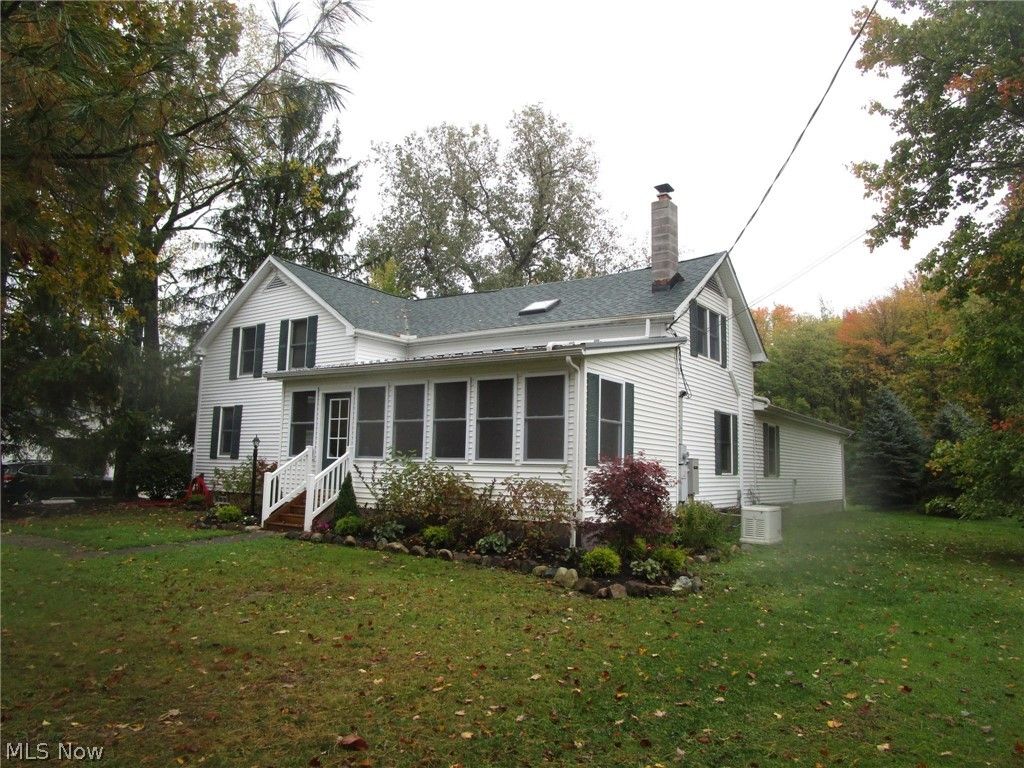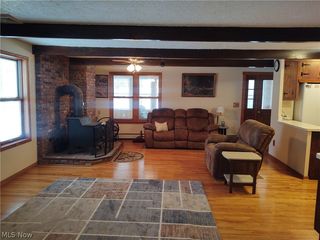


FOR SALE5.89 ACRES
6147 Trask Rd
Thompson, OH 44086
- 5 Beds
- 3 Baths
- 5,556 sqft (on 5.89 acres)
- 5 Beds
- 3 Baths
- 5,556 sqft (on 5.89 acres)
5 Beds
3 Baths
5,556 sqft
(on 5.89 acres)
Local Information
© Google
-- mins to
Commute Destination
Description
An exceptional generational retreat seated in Leroy Twp filled with numerous upgrades to the property and
home. The perfect private retreat. The property boasts a 2778 sq ft century home with five bedrooms,
three full bathrooms and an attached heated two car garage. With three sources of heat, you'll have your
choice of how to warm your home; a wood burning stove (and plenty of wood on property for years of
warmth), steam heat, and electric base board heating. The house also features a full home generator, A/C,
and tankless water heater. An upgrade of a modern open floor plan for the kitchen and living room allow
for plenty of space. With its 300sq foot enclosed heated front porch and 374ft deck there's plenty of room
to entertain year-round. The enclosed front porch and deck allow for total privacy. Brand new roof on
house and ALL garages and out buildings. The stocked 3/4 acre pond with dock, waterfall, and fountain is
the perfect back drop for ANY occasion. Looking for space to store all your outdoor equipment/needs?
Look no further! The 1920 sq foot heated six car garage and 192 sqft outbuilding are sure to meet your
needs. Near the pond sits an 821 sq foot paver patio and a nostalgic children's club house. Also available
are two adjoining parcels (10 & 6 acres) with frontage. Riverside School District
home. The perfect private retreat. The property boasts a 2778 sq ft century home with five bedrooms,
three full bathrooms and an attached heated two car garage. With three sources of heat, you'll have your
choice of how to warm your home; a wood burning stove (and plenty of wood on property for years of
warmth), steam heat, and electric base board heating. The house also features a full home generator, A/C,
and tankless water heater. An upgrade of a modern open floor plan for the kitchen and living room allow
for plenty of space. With its 300sq foot enclosed heated front porch and 374ft deck there's plenty of room
to entertain year-round. The enclosed front porch and deck allow for total privacy. Brand new roof on
house and ALL garages and out buildings. The stocked 3/4 acre pond with dock, waterfall, and fountain is
the perfect back drop for ANY occasion. Looking for space to store all your outdoor equipment/needs?
Look no further! The 1920 sq foot heated six car garage and 192 sqft outbuilding are sure to meet your
needs. Near the pond sits an 821 sq foot paver patio and a nostalgic children's club house. Also available
are two adjoining parcels (10 & 6 acres) with frontage. Riverside School District
Home Highlights
Parking
8 Car Garage
Outdoor
No Info
A/C
Heating & Cooling
HOA
None
Price/Sqft
$99
Listed
36 days ago
Home Details for 6147 Trask Rd
Interior Features |
|---|
Interior Details Basement: Partial,Partially FinishedNumber of Rooms: 8 |
Beds & Baths Number of Bedrooms: 5Main Level Bedrooms: 1Number of Bathrooms: 3Number of Bathrooms (full): 3Number of Bathrooms (main level): 2 |
Dimensions and Layout Living Area: 5556 Square Feet |
Heating & Cooling Heating: Electric,Hot Water,Propane,Steam,WoodHas CoolingAir Conditioning: Central Air,Ceiling Fan(s)Has HeatingHeating Fuel: Electric |
Fireplace & Spa No Fireplace |
Levels, Entrance, & Accessibility Stories: 2Levels: Two |
Exterior Features |
|---|
Exterior Home Features Roof: AsphaltNo Private Pool |
Parking & Garage Number of Garage Spaces: 8Number of Carport Spaces: 1Number of Covered Spaces: 9Has a CarportHas a GarageHas an Attached GarageParking Spaces: 9Parking: Attached Carport,Attached,Boat,Concrete,Detached,Garage,Gravel,Heated Garage,Lighted |
Frontage WaterfrontOn Waterfront |
Water & Sewer Sewer: Septic Tank |
Finished Area Finished Area (above surface): 2778 Square FeetFinished Area (below surface): 2778 Square Feet |
Days on Market |
|---|
Days on Market: 36 |
Property Information |
|---|
Year Built Year Built: 1857 |
Property Type / Style Property Type: ResidentialProperty Subtype: Single Family ResidenceArchitecture: Colonial |
Building Construction Materials: Blown-In Insulation, Stone, Vinyl SidingDoes Not Include Home Warranty |
Property Information Condition: Updated/Remodeled, UnknownParcel Number: 07A0180000210 |
Price & Status |
|---|
Price List Price: $550,000Price Per Sqft: $99 |
Status Change & Dates Possession Timing: Negotiable |
Active Status |
|---|
MLS Status: Active |
Media |
|---|
Location |
|---|
Direction & Address City: ThompsonCommunity: Township/Leroy |
School Information Elementary School District: Riverside LSD Lake- 4306Jr High / Middle School District: Riverside LSD Lake- 4306High School District: Riverside LSD Lake- 4306 |
Agent Information |
|---|
Listing Agent Listing ID: 5024894 |
HOA |
|---|
Association for this Listing: Akron Cleveland Association of REALTORSNo HOA |
Lot Information |
|---|
Lot Area: 5.89 Acres |
Listing Info |
|---|
Special Conditions: Standard |
Compensation |
|---|
Buyer Agency Commission: 2Buyer Agency Commission Type: % |
Notes The listing broker’s offer of compensation is made only to participants of the MLS where the listing is filed |
Miscellaneous |
|---|
BasementMls Number: 5024894Living Area Range Units: Square FeetAttribution Contact: 330-249-3499 office@chosenrealtyco.com |
Last check for updates: 1 day ago
Listing Provided by: Nicholas J Huscroft, (330) 249-3499
Chosen Real Estate Group
Originating MLS: Akron Cleveland Association of REALTORS
Source: MLS Now, MLS#5024894

Price History for 6147 Trask Rd
| Date | Price | Event | Source |
|---|---|---|---|
| 03/22/2024 | $550,000 | Listed For Sale | MLS Now #5024894 |
Similar Homes You May Like
Skip to last item
- Keller Williams Greater Cleveland Northeast, MLS Now
- RE/MAX Crossroads Properties, MLS Now
- McDowell Homes Real Estate Services, MLS Now
- HomeSmart Real Estate Momentum LLC, MLS Now
- Berkshire Hathaway HomeServices Professional Realty, MLS Now
- Keller Williams Greater Cleveland Northeast, MLS Now
- Berkshire Hathaway HomeServices Professional Realty, MLS Now
- HomeSmart Real Estate Momentum LLC, MLS Now
- Keller Williams Greater Metropolitan, MLS Now
- Keller Williams Greater Metropolitan, MLS Now
- See more homes for sale inThompsonTake a look
Skip to first item
New Listings near 6147 Trask Rd
Skip to last item
- Keller Williams Greater Cleveland Northeast, MLS Now
- McDowell Homes Real Estate Services, MLS Now
- Keller Williams Citywide, MLS Now
- Keller Williams Greater Cleveland Northeast, MLS Now
- Keller Williams Citywide, MLS Now
- See more homes for sale inThompsonTake a look
Skip to first item
Property Taxes and Assessment
| Year | 2022 |
|---|---|
| Tax | $3,029 |
| Assessment | $188,810 |
Home facts updated by county records
Comparable Sales for 6147 Trask Rd
Address | Distance | Property Type | Sold Price | Sold Date | Bed | Bath | Sqft |
|---|---|---|---|---|---|---|---|
1.43 | Single-Family Home | $255,000 | 02/06/24 | 2 | 3 | 1,800 | |
1.42 | Single-Family Home | $315,000 | 12/13/23 | 2 | 2 | 1,508 | |
1.65 | Single-Family Home | $360,000 | 01/12/24 | 4 | 2 | 2,554 | |
2.02 | Single-Family Home | $410,000 | 09/15/23 | 4 | 3 | 2,728 | |
1.40 | Single-Family Home | $271,000 | 04/23/24 | 3 | 2 | 1,800 | |
1.29 | Single-Family Home | $178,000 | 01/02/24 | 4 | 2 | - | |
2.17 | Single-Family Home | $360,000 | 01/26/24 | 3 | 3 | 2,231 |
LGBTQ Local Legal Protections
LGBTQ Local Legal Protections
Nicholas J Huscroft, Chosen Real Estate Group

The data relating to real estate for sale on this website comes in part from the Internet Data Exchange program of MLS NOW. Real estate listings held by brokerage firms other than Zillow, Inc. are marked with the Internet Data Exchange logo and detailed information about them includes the name of the listing broker(s). Zillow, Inc. does not display the entire MLS NOW IDX database on this website. The listings of some real estate brokerage firms have been excluded. Information is deemed reliable but not guaranteed. Copyright 2024 - Multiple Listing Service, Inc. – All Rights Reserved.
The listing broker’s offer of compensation is made only to participants of the MLS where the listing is filed.
The listing broker’s offer of compensation is made only to participants of the MLS where the listing is filed.
6147 Trask Rd, Thompson, OH 44086 is a 5 bedroom, 3 bathroom, 5,556 sqft single-family home built in 1857. This property is currently available for sale and was listed by MLS Now on Mar 22, 2024. The MLS # for this home is MLS# 5024894.
