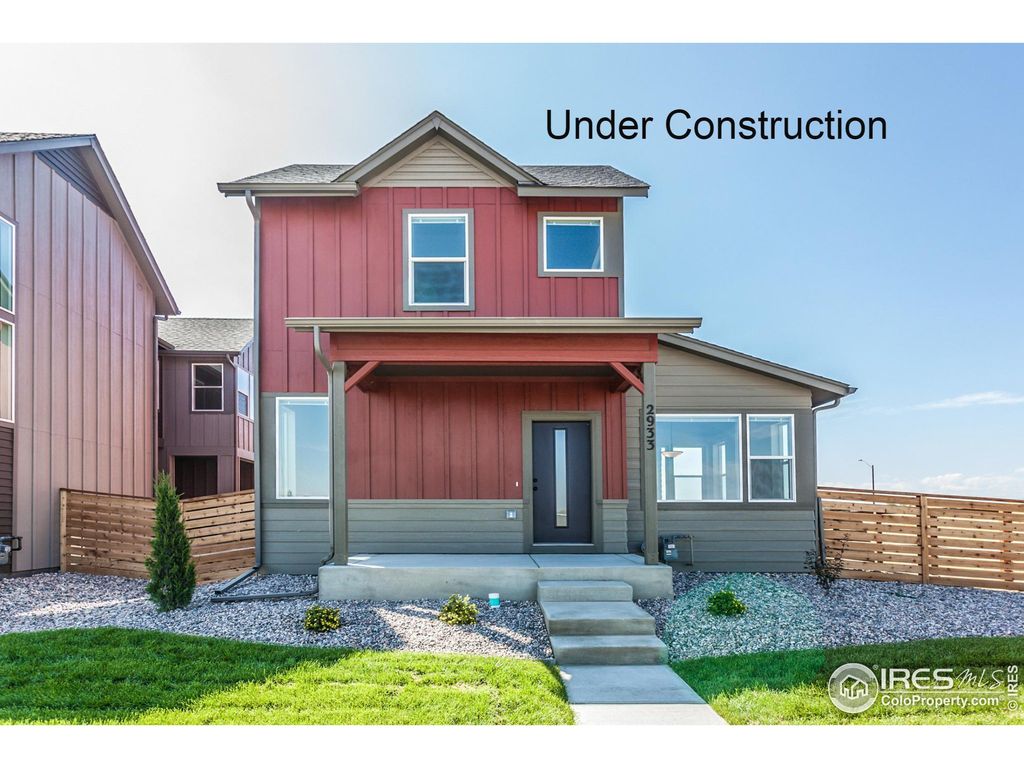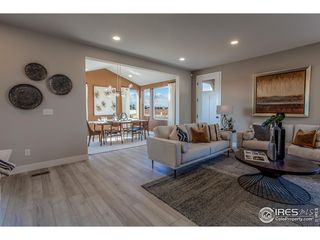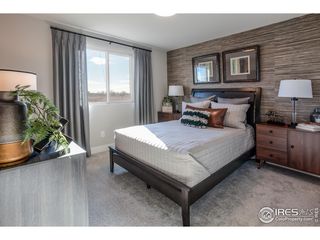


SOLDAPR 15, 2024
6140 Saddle Horn Dr
Timnath, CO 80547
- 3 Beds
- 3 Baths
- 2,786 sqft
- 3 Beds
- 3 Baths
- 2,786 sqft
$599,725
Last Sold: Apr 15, 2024
0% below list $602K
$215/sqft
Est. Refi. Payment $3,525/mo*
$599,725
Last Sold: Apr 15, 2024
0% below list $602K
$215/sqft
Est. Refi. Payment $3,525/mo*
3 Beds
3 Baths
2,786 sqft
Homes for Sale Near 6140 Saddle Horn Dr
Skip to last item
- Javier Galvan, Colorado Key Realty LLC
- Kendall Pashak, RE/MAX Alliance-FTC South
- Javier Galvan, Colorado Key Realty LLC
- Javier Galvan, Colorado Key Realty LLC
- Javier Galvan, Colorado Key Realty LLC
- Javier Galvan, Colorado Key Realty LLC
- Kendall Pashak, RE/MAX Alliance-FTC South
- Kendall Pashak, RE/MAX Alliance-FTC South
- Kendall Pashak, RE/MAX Alliance-FTC South
- Kendall Pashak, RE/MAX Alliance-FTC South
- See more homes for sale inTimnathTake a look
Skip to first item
Local Information
© Google
-- mins to
Commute Destination
Description
This property is no longer available to rent or to buy. This description is from April 24, 2024
Galileo by Hartford Homes. New construction, move-in ready, single family, two-story. Open floor plan. S.s dishwasher, dual fuel range, microwave, hood. White painted maple cabinetry. Quartz countertops throughout. Vinyl plank flooring in entry, kitchen, dining, baths, living room, laundry, loft and stair treads/risers. Second level has 3 bedrooms, loft and laundry room. Vaulted ceiling in master bedroom. Unfinished basement w/ rough-in for future bath. Central a/c. Garage door opener. Active radon system. Front yard landscaping included. Community amenities: pool, splash pad, park, trails. ASK ABOUT CURRENT LENDER INCENTIVES. PHOTOS FROM PREVIOUSLY BUILT HOME AND THEREFORE MAY DEPICT DIFFERENT FINISHES.
Home Highlights
Parking
2 Car Garage
Outdoor
Patio
A/C
Heating & Cooling
HOA
None
Price/Sqft
$215/sqft
Listed
62 days ago
Home Details for 6140 Saddle Horn Dr
Interior Features |
|---|
Interior Details Basement: UnfinishedNumber of Rooms: 6Types of Rooms: Master Bedroom, Bedroom 2, Bedroom 3, Dining Room, Kitchen, Living Room |
Beds & Baths Number of Bedrooms: 3Number of Bathrooms: 3Number of Bathrooms (full): 1Number of Bathrooms (three quarters): 1Number of Bathrooms (half): 1 |
Dimensions and Layout Living Area: 2786 Square Feet |
Appliances & Utilities Utilities: Natural Gas Available, Electricity AvailableAppliances: Gas Range/Oven, Dishwasher, MicrowaveDishwasherLaundry: Washer/Dryer Hookups,Upper LevelMicrowave |
Heating & Cooling Heating: Forced AirHas CoolingAir Conditioning: Central AirHas HeatingHeating Fuel: Forced Air |
Fireplace & Spa No Spa |
Gas & Electric Electric: ElectricGas: Natural GasHas Electric on Property |
Windows, Doors, Floors & Walls Flooring: Vinyl |
Levels, Entrance, & Accessibility Stories: 2Levels: TwoFloors: Vinyl |
View No View |
Exterior Features |
|---|
Exterior Home Features Roof: CompositionPatio / Porch: PatioFencing: Wood |
Parking & Garage Number of Garage Spaces: 2Number of Covered Spaces: 2Other Parking: Garage Type: AttachedNo CarportHas a GarageHas an Attached GarageParking Spaces: 2Parking: Garage Door Opener,Oversized |
Frontage Not on Waterfront |
Water & Sewer Sewer: District Sewer |
Farm & Range Not Allowed to Raise HorsesDoes Not Include Irrigation Water Rights |
Finished Area Finished Area (above surface): 1965 Square FeetFinished Area (below surface): 821 Square Feet |
Property Information |
|---|
Year Built Year Built: 2023 |
Property Type / Style Property Type: ResidentialProperty Subtype: Residential-Detached, Residential |
Building Construction Materials: Wood/FrameIs a New Construction |
Property Information Condition: New ConstructionUsage of Home: Single FamilyParcel Number: R1672998 |
Price & Status |
|---|
Price List Price: $601,725Price Per Sqft: $215/sqft |
Active Status |
|---|
MLS Status: Sold |
Location |
|---|
Direction & Address City: TimnathCommunity: Trailside On Harmony (Rendezvous) |
School Information Elementary School: TimnathJr High / Middle School: Timnath Middle-High SchoolHigh School: Timnath Middle-High SchoolHigh School District: Poudre |
Building |
|---|
Building Details Builder Name: Hartford Homes LLC |
Building Area Building Area: 2786 Square Feet |
Community |
|---|
Community Features: Pool, Park, Hiking/Biking TrailsNot Senior Community |
HOA |
|---|
HOA Fee Includes: Common Amenities, ManagementNo HOA |
Lot Information |
|---|
Lot Area: 3800 sqft |
Listing Info |
|---|
Special Conditions: Builder |
Offer |
|---|
Listing Terms: Cash, Conventional, FHA, VA Loan, 1031 Exchange |
Compensation |
|---|
Buyer Agency Commission: 2.00Buyer Agency Commission Type: % |
Notes The listing broker’s offer of compensation is made only to participants of the MLS where the listing is filed |
Miscellaneous |
|---|
BasementMls Number: 1003924Attribution Contact: 970-226-3990 |
Additional Information |
|---|
PoolParkHiking/Biking Trails |
Last check for updates: about 17 hours ago
Listed by Kendall Pashak, (970) 226-3990
RE/MAX Alliance-FTC South
Bought with: Kendall Pashak, (303) 552-6781, RE/MAX Alliance-FTC South
Source: IRES, MLS#1003924

Price History for 6140 Saddle Horn Dr
| Date | Price | Event | Source |
|---|---|---|---|
| 04/15/2024 | $599,725 | Sold | IRES #1003924 |
| 03/13/2024 | $601,725 | Pending | IRES #1003924 |
| 02/29/2024 | $601,725 | PriceChange | REcolorado #IR1003924 |
| 02/27/2024 | $608,520 | Listed For Sale | IRES #1003924 |
| 12/17/2023 | $608,520 | ListingRemoved | Hartford Homes |
| 11/01/2023 | $608,520 | Listed For Sale | Hartford Homes |
Comparable Sales for 6140 Saddle Horn Dr
Address | Distance | Property Type | Sold Price | Sold Date | Bed | Bath | Sqft |
|---|---|---|---|---|---|---|---|
0.02 | Single-Family Home | $561,195 | 04/26/24 | 3 | 3 | 2,592 | |
0.02 | Single-Family Home | $537,510 | 04/26/24 | 3 | 3 | 2,446 | |
0.09 | Single-Family Home | $580,840 | 10/19/23 | 3 | 3 | 2,908 | |
0.10 | Single-Family Home | $602,360 | 06/27/23 | 3 | 3 | 2,908 | |
0.09 | Single-Family Home | $571,435 | 12/07/23 | 3 | 3 | 2,446 | |
0.07 | Single-Family Home | $603,370 | 05/19/23 | 3 | 3 | 2,908 | |
0.09 | Single-Family Home | $555,000 | 02/20/24 | 3 | 3 | 2,786 | |
0.10 | Single-Family Home | $553,930 | 07/13/23 | 3 | 3 | 2,446 | |
0.10 | Single-Family Home | $597,420 | 05/11/23 | 3 | 3 | 2,786 |
Assigned Schools
These are the assigned schools for 6140 Saddle Horn Dr.
- Timnath Elementary School
- PK-5
- Public
- 417 Students
5/10GreatSchools RatingParent Rating AverageMy kids started this school after we moved from a school that had a 10/10 rating on Great Schools. I was quite nervous to place them into Timnath, since it has a much lower rating -- but it turned out to be the best decision we could have made for our kids. The Principal, Jill Barella, is amazing and sets the stage for a warm community that actually knows all of the kids’ names. The community that Jill creates sets the tone to encourage a positive learning environment for the kids, and one that does not foster bullying or other behaviors. I've watched the school rally together during hard times and celebrate wins. The specials teachers are also amazing and go above and beyond for the kids, even doing after school activities for low or no cost. I'm still in awe. My 4th grader has made so much progress in math this year, it’s unbelievable. And my very anxious /nervous kindergartner loves her teacher and the school so much, she is disappointed when she is sick and can't attend. Thank you so much to Timnath Elementary, we are so glad to be Cubs!Parent Review11mo ago - Fossil Ridge High School
- 9-12
- Public
- 2175 Students
8/10GreatSchools RatingParent Rating AverageNot a student, but before the game I listened to this speech about dignity and much more, only to listen to a bunch of overpriveleged white kids taunt players during the game..and wow, your refs said not a mumbling word.* Glad to see you'll are teaching them that they will reap what they sowOther Review5mo ago - Kinard Core Knowledge Middle School
- 6-8
- Public
- 814 Students
8/10GreatSchools RatingParent Rating AverageExceptional school with rigorous courses for those who want to challenge themselves. Many advanced courses and a music program that is one of the best in the state if not the country. If you have a serious student this is the school for you.Parent Review1y ago - Check out schools near 6140 Saddle Horn Dr.
Check with the applicable school district prior to making a decision based on these schools. Learn more.
What Locals Say about Timnath
- Tyla Permenter
- Resident
- 2mo ago
"Lots of dogs being walked. Large dog park in neighborhood. Overall, town is very dog friendly including restaurants. "
- Karen Short
- Resident
- 2mo ago
"There are no community events that i am aware of. I have lived here 7 months snd do not know my neighbors names. No one speaks to each other but it is typical of Colorado "
- Katie Woodruff
- Resident
- 3mo ago
"Very easy commute to Fort Collins on either prospect or mulberry. I work off timberline and it’s only 8 min or so "
- Tyla Permenter
- Resident
- 4mo ago
"15 mins drive — one of us works remotely. - easy access and little traffic. Nice beautiful drive. Cute neighborhood, nice neighbors. Xxxx xxxxx xxxx xxxx xxxx "
- Katherine E.
- Resident
- 4y ago
"July 4th Bike Ride and fireworks, Christmas Tree Lighting Ceremony in the old town, events put on by Bethke Elementary, and so forth. "
LGBTQ Local Legal Protections
LGBTQ Local Legal Protections

Information source: Information and Real Estate Services, LLC. Provided for limited non-commercial use only under IRES Rules © Copyright IRES.
Listing information is provided exclusively for consumers' personal, non-commercial use and may not be used for any purpose other than to identify prospective properties consumers may be interested in purchasing.
Information deemed reliable but not guaranteed by the MLS.
Compensation information displayed on listing details is only applicable to other participants and subscribers of the source MLS.
Listing information is provided exclusively for consumers' personal, non-commercial use and may not be used for any purpose other than to identify prospective properties consumers may be interested in purchasing.
Information deemed reliable but not guaranteed by the MLS.
Compensation information displayed on listing details is only applicable to other participants and subscribers of the source MLS.
Homes for Rent Near 6140 Saddle Horn Dr
Skip to last item
Skip to first item
Off Market Homes Near 6140 Saddle Horn Dr
Skip to last item
- John Taylor, RE/MAX Alliance-Loveland
- Batey Mcgraw, DFH Colorado Realty LLC
- Erin Moomey, Elevations Real Estate, LLC
- Jessica Gallegos, Coldwell Banker Realty-NOCO
- Richmond Realty Inc, MLS#8538187
- Kendall Pashak, RE/MAX Alliance-FTC South
- See more homes for sale inTimnathTake a look
Skip to first item
6140 Saddle Horn Dr, Timnath, CO 80547 is a 3 bedroom, 3 bathroom, 2,786 sqft single-family home built in 2023. This property is not currently available for sale. 6140 Saddle Horn Dr was last sold on Apr 15, 2024 for $599,725 (0% lower than the asking price of $601,725). The current Trulia Estimate for 6140 Saddle Horn Dr is $600,100.
