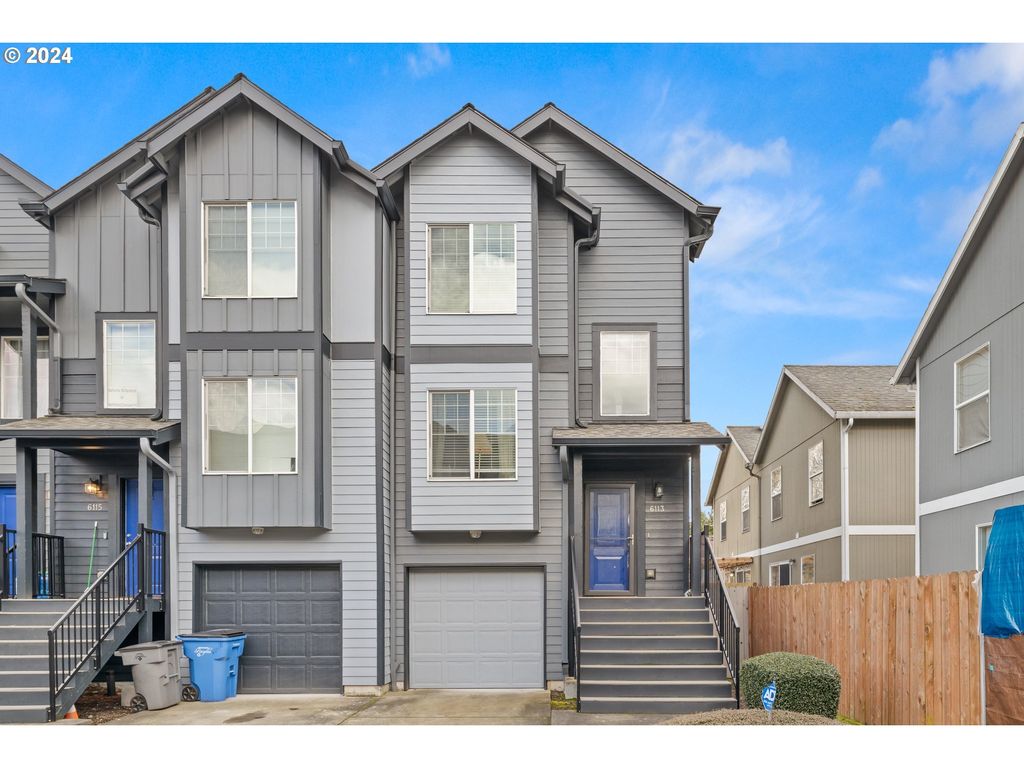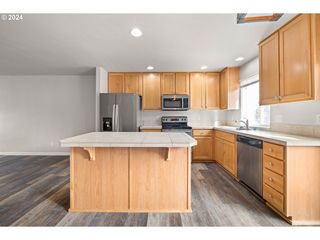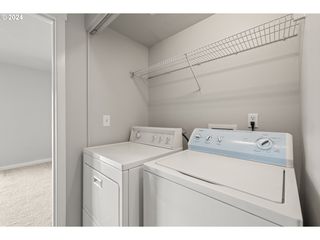


FOR SALE
6113 NE 34th St
Vancouver, WA 98661
Bagley Downs- 3 Beds
- 3 Baths
- 1,453 sqft
- 3 Beds
- 3 Baths
- 1,453 sqft
3 Beds
3 Baths
1,453 sqft
Local Information
© Google
-- mins to
Commute Destination
Description
End unit townhome with fully fenced backyard, and attached garage! Main level features an open concept living space with half bath and balcony! Great kitchen with an island, and stainless steel appliances. Updated flooring. Upstairs you will find the primary bedroom with a walk-in closet, and attached bath. Across the hall is the second bedroom. Laundry, and Large third bedroom on lower level with access to the backyard. Easy living, and move in ready!
Home Highlights
Parking
1 Car Garage
Outdoor
Patio, Deck
A/C
Heating only
HOA
$502/Monthly
Price/Sqft
$221
Listed
70 days ago
Last check for updates: about 23 hours ago
Listing courtesy of Ashley Danielson, (541) 990-7382
Premiere Property Group, LLC
Source: RMLS (OR), MLS#24046858

Home Details for 6113 NE 34th St
Active Status |
|---|
MLS Status: Active |
Interior Features |
|---|
Interior Details Number of Rooms: 6Types of Rooms: Master Bedroom, Bedroom 2, Bedroom 3, Dining Room, Kitchen, Living Room |
Beds & Baths Number of Bedrooms: 3Number of Bathrooms: 3Number of Bathrooms (full): 2Number of Bathrooms (partial): 1Number of Bathrooms (main level): 1 |
Dimensions and Layout Living Area: 1453 Square Feet |
Appliances & Utilities Appliances: Dishwasher, Disposal, Free-Standing Range, Free-Standing Refrigerator, Microwave, Stainless Steel Appliance(s)DishwasherDisposalLaundry: Laundry RoomMicrowave |
Heating & Cooling Heating: Wall FurnaceNo CoolingHas HeatingHeating Fuel: Wall Furnace |
Windows, Doors, Floors & Walls Door: Sliding DoorsFlooring: Wall to Wall Carpet |
Levels, Entrance, & Accessibility Stories: 3Floors: Wall To Wall Carpet |
View No View |
Exterior Features |
|---|
Exterior Home Features Patio / Porch: Deck, PatioFencing: FencedExterior: Balcony |
Parking & Garage Number of Garage Spaces: 1Number of Covered Spaces: 1No CarportHas a GarageHas an Attached GarageHas Open ParkingParking Spaces: 1Parking: Driveway,Attached |
Water & Sewer Sewer: Public Sewer |
Days on Market |
|---|
Days on Market: 70 |
Property Information |
|---|
Year Built Year Built: 2006 |
Property Type / Style Property Type: ResidentialProperty Subtype: Residential, TownhouseStructure Type: TownhouseArchitecture: Townhouse |
Building Construction Materials: Cement SidingNot a New ConstructionAttached To Another Structure |
Property Information Condition: ResaleParcel Number: 108780012 |
Price & Status |
|---|
Price List Price: $320,900Price Per Sqft: $221 |
Location |
|---|
Direction & Address City: Vancouver |
School Information Elementary School: OgdenJr High / Middle School: McloughlinHigh School: Fort Vancouver |
Agent Information |
|---|
Listing Agent Listing ID: 24046858 |
Building |
|---|
Building Area Building Area: 1453 Square Feet |
Community |
|---|
Not Senior Community |
HOA |
|---|
Has an HOAHOA Fee: $502/Monthly |
Lot Information |
|---|
Lot Area: 2613.6 sqft |
Offer |
|---|
Listing Terms: Cash, Conventional, FHA |
Compensation |
|---|
Buyer Agency Commission: 2.25Buyer Agency Commission Type: % |
Notes The listing broker’s offer of compensation is made only to participants of the MLS where the listing is filed |
Miscellaneous |
|---|
Mls Number: 24046858 |
Price History for 6113 NE 34th St
| Date | Price | Event | Source |
|---|---|---|---|
| 02/20/2024 | $320,900 | Listed For Sale | RMLS (OR) #24046858 |
| 07/26/2019 | $250,000 | Sold | RMLS (OR) #19480098 |
| 06/03/2019 | $255,000 | Pending | Agent Provided |
| 03/28/2019 | $255,000 | Listed For Sale | Agent Provided |
| 06/01/2018 | $230,000 | Sold | RMLS (OR) #18594298 |
| 04/15/2018 | $229,900 | Pending | Agent Provided |
| 04/13/2018 | $229,900 | PendingToActive | Agent Provided |
| 04/11/2018 | $229,900 | Pending | Agent Provided |
| 04/05/2018 | $229,900 | Listed For Sale | Agent Provided |
| 12/08/2010 | $115,000 | Sold | N/A |
| 08/28/2010 | $124,900 | Listed For Sale | Agent Provided |
| 08/13/2010 | $107,000 | Sold | N/A |
| 03/27/2010 | $109,900 | PriceChange | Agent Provided |
| 03/14/2010 | $114,900 | Listed For Sale | Agent Provided |
| 07/05/2006 | $199,900 | Sold | N/A |
Similar Homes You May Like
Skip to last item
- Cascade Hasson Sotheby's International Realty, Active
- Professional Realty Services International, Inc., Active
- See more homes for sale inVancouverTake a look
Skip to first item
New Listings near 6113 NE 34th St
Skip to last item
- John L. Scott Portland Metro, Active
- See more homes for sale inVancouverTake a look
Skip to first item
Property Taxes and Assessment
| Year | 2023 |
|---|---|
| Tax | $2,689 |
| Assessment | $287,033 |
Home facts updated by county records
Comparable Sales for 6113 NE 34th St
Address | Distance | Property Type | Sold Price | Sold Date | Bed | Bath | Sqft |
|---|---|---|---|---|---|---|---|
0.03 | Townhouse | $345,000 | 07/03/23 | 3 | 3 | 1,304 | |
0.07 | Townhouse | $348,000 | 07/11/23 | 3 | 3 | 1,304 | |
0.06 | Townhouse | $345,000 | 10/26/23 | 3 | 3 | 1,304 | |
0.75 | Townhouse | $384,000 | 02/01/24 | 3 | 3 | 1,793 | |
0.75 | Townhouse | $395,000 | 07/31/23 | 3 | 3 | 1,793 | |
0.77 | Townhouse | $324,900 | 09/08/23 | 3 | 3 | 1,529 | |
0.08 | Townhouse | $320,500 | 06/02/23 | 2 | 2 | 1,162 | |
0.11 | Townhouse | $320,000 | 08/04/23 | 2 | 2 | 1,162 | |
0.75 | Townhouse | $428,000 | 04/10/24 | 3 | 2 | 1,843 | |
1.09 | Townhouse | $382,000 | 07/17/23 | 3 | 3 | 1,411 |
Neighborhood Overview
Neighborhood stats provided by third party data sources.
What Locals Say about Bagley Downs
- Tmeireis1556
- Resident
- 5y ago
"Dogs seem to be everywhere and are nice and friendly. Most of the neighbors seem to be pretty friendly. Cars do go fast through the neighborhood, so you have to be careful. "
LGBTQ Local Legal Protections
LGBTQ Local Legal Protections
Ashley Danielson, Premiere Property Group, LLC

The content relating to real estate for sale on this web site comes in part from the IDX program of the RMLS™ of Portland, Oregon. Real estate listings held by brokerage firms other than Zillow, Inc. are marked with the RMLS™ logo, and detailed information about these properties includes the names of the listing brokers. Listing content is copyright © 2024 RMLS™, Portland, Oregon.
This content last updated on 2024-04-02 07:40:16 PDT. Some properties which appear for sale on this web site may subsequently have sold or may no longer be available.
All information provided is deemed reliable but is not guaranteed and should be independently verified.
The listing broker’s offer of compensation is made only to participants of the MLS where the listing is filed.
The listing broker’s offer of compensation is made only to participants of the MLS where the listing is filed.
6113 NE 34th St, Vancouver, WA 98661 is a 3 bedroom, 3 bathroom, 1,453 sqft townhouse built in 2006. 6113 NE 34th St is located in Bagley Downs, Vancouver. This property is currently available for sale and was listed by RMLS (OR) on Feb 20, 2024. The MLS # for this home is MLS# 24046858.
