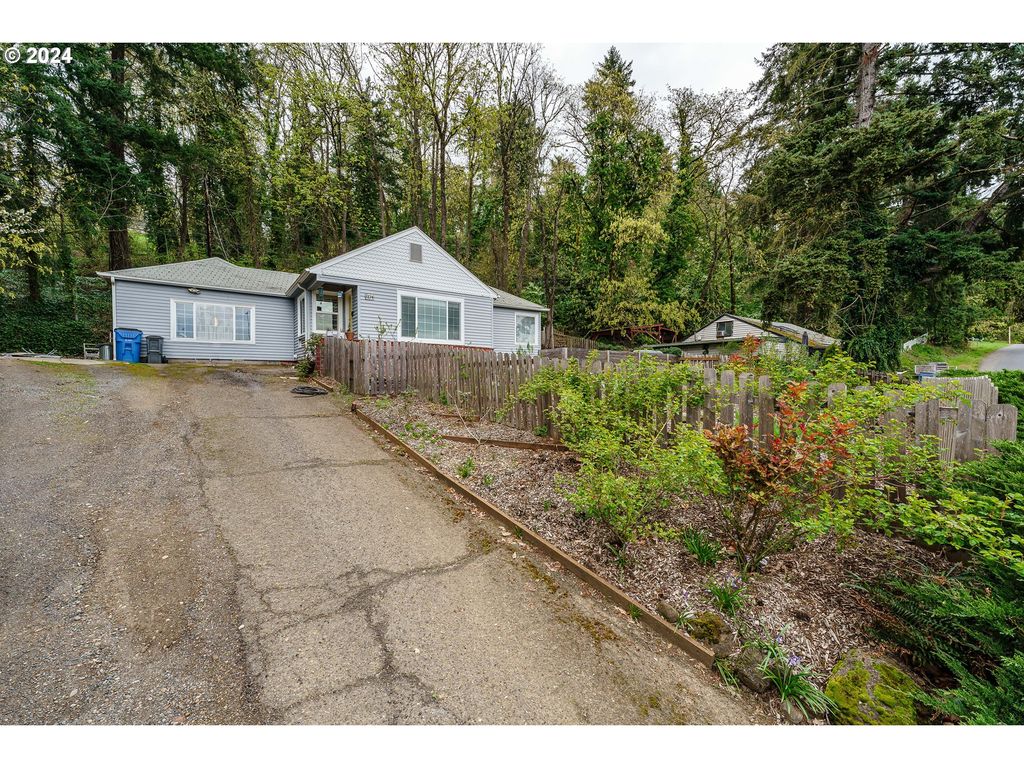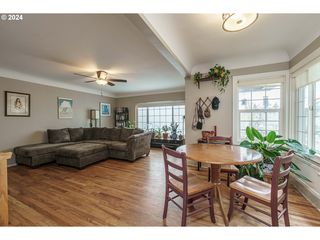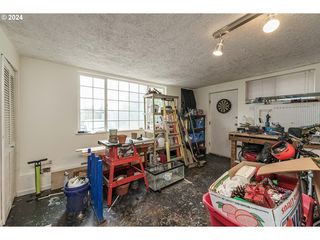


FOR SALE
4824 E 5th St
Vancouver, WA 98661
Columbia Way- 3 Beds
- 1 Bath
- 1,342 sqft
- 3 Beds
- 1 Bath
- 1,342 sqft
3 Beds
1 Bath
1,342 sqft
We estimate this home will sell faster than 91% nearby.
Local Information
© Google
-- mins to
Commute Destination
Description
PRICE IMPROVEMENT! And seller offering 5k closing cost credit! Discover the allure of this AFFORDABLE, close-in Vancouver gem, a spacious and remodeled 3-bedroom, 1-bathroom cottage boasting 1,342 square feet of cozy living space. Step inside to find an open-concept layout featuring a beautifully living area. Gorgeous original hardwood floors throughout. The adjacent dining area is bathed in natural light from your massive front facing window, perfect for enjoying meals with loved ones. The inviting living room offers a cozy fireplace, ideal for relaxation. Tranquil bedrooms provide peaceful retreats, while the large bathroom exudes luxury. Outside, the spacious front yard beckons with endless possibilities for outdoor enjoyment and entertaining. With its convenient location close to amenities and attractions, this charming cottage is the perfect place to call home. Don't miss out ? schedule a showing today and make this your own slice of Vancouver with some beautiful and expansive views!
Home Highlights
Parking
Open Parking
Outdoor
No Info
A/C
Heating only
HOA
None
Price/Sqft
$282
Listed
23 days ago
Last check for updates: about 14 hours ago
Listing courtesy of Jeremy Miller, (360) 436-6220
Kelly Right Real Estate Vancouver
Source: RMLS (OR), MLS#24059460

Home Details for 4824 E 5th St
Active Status |
|---|
MLS Status: Active |
Interior Features |
|---|
Interior Details Basement: Crawl SpaceNumber of Rooms: 5Types of Rooms: Master Bedroom, Bedroom 2, Bedroom 3, Kitchen, Living Room |
Beds & Baths Number of Bedrooms: 3Number of Bathrooms: 1Number of Bathrooms (full): 1Number of Bathrooms (main level): 1 |
Dimensions and Layout Living Area: 1342 Square Feet |
Appliances & Utilities Utilities: Cable ConnectedAppliances: Dishwasher, Free-Standing Range, Stainless Steel Appliance(s), Electric Water HeaterDishwasherLaundry: Laundry Room |
Heating & Cooling Heating: Wall Furnace,Zoned,Fireplace(s)No CoolingHas HeatingHeating Fuel: Wall Furnace |
Fireplace & Spa Fireplace: Wood Burning |
Gas & Electric Gas: Gas |
Windows, Doors, Floors & Walls Window: Double Pane WindowsFlooring: Hardwood, Laminate, Tile, Wood, Vinyl |
Levels, Entrance, & Accessibility Stories: 1Levels: OneAccessibility: One Level, AccessibilityFloors: Hardwood, Laminate, Tile, Wood, Vinyl |
View Has a ViewView: Seasonal |
Exterior Features |
|---|
Exterior Home Features Roof: CompositionOther Structures: RVParkingExterior: Water Feature, Yard |
Parking & Garage No CarportNo GarageNo Attached GarageHas Open ParkingParking: Driveway,RV Access/Parking |
Frontage WaterfrontWaterfront: SeasonalRoad Surface Type: Concrete, PavedOn Waterfront |
Water & Sewer Sewer: Public Sewer |
Days on Market |
|---|
Days on Market: 23 |
Property Information |
|---|
Year Built Year Built: 1940 |
Property Type / Style Property Type: ResidentialProperty Subtype: Residential, Single Family ResidenceArchitecture: Cottage |
Building Construction Materials: Brick, Vinyl SidingNot a New ConstructionNot Attached Property |
Property Information Condition: RestoredParcel Number: 037916987 |
Price & Status |
|---|
Price List Price: $379,000Price Per Sqft: $282 |
Media |
|---|
Location |
|---|
Direction & Address City: Vancouver |
School Information Elementary School: HarneyJr High / Middle School: McloughlinHigh School: Fort Vancouver |
Agent Information |
|---|
Listing Agent Listing ID: 24059460 |
Building |
|---|
Building Area Building Area: 1342 Square Feet |
Community |
|---|
Not Senior Community |
HOA |
|---|
No HOA |
Lot Information |
|---|
Lot Area: 8712 sqft |
Offer |
|---|
Listing Terms: Cash, Conventional, FHA, VA Loan |
Compensation |
|---|
Buyer Agency Commission: 2.25Buyer Agency Commission Type: % |
Notes The listing broker’s offer of compensation is made only to participants of the MLS where the listing is filed |
Miscellaneous |
|---|
Mls Number: 24059460 |
Price History for 4824 E 5th St
| Date | Price | Event | Source |
|---|---|---|---|
| 04/23/2024 | $379,000 | PendingToActive | RMLS (OR) #24059460 |
| 04/17/2024 | $379,000 | Pending | RMLS (OR) #24059460 |
| 04/10/2024 | $379,000 | PriceChange | RMLS (OR) #24059460 |
| 04/06/2024 | $385,000 | Listed For Sale | RMLS (OR) #24059460 |
| 07/30/2020 | $310,000 | Sold | RMLS (OR) #20693787 |
| 06/30/2020 | $300,000 | Pending | Agent Provided |
| 06/26/2020 | $300,000 | Listed For Sale | Agent Provided |
| 06/06/2018 | $299,900 | ListingRemoved | Agent Provided |
| 01/05/2018 | $299,900 | Listed For Sale | Agent Provided |
| 01/19/2007 | $207,000 | Sold | N/A |
Similar Homes You May Like
Skip to last item
- Keller Williams Realty Professionals, Active
- See more homes for sale inVancouverTake a look
Skip to first item
New Listings near 4824 E 5th St
Skip to last item
- Keller Williams Realty Elite, Active
- See more homes for sale inVancouverTake a look
Skip to first item
Property Taxes and Assessment
| Year | 2023 |
|---|---|
| Tax | $3,774 |
| Assessment | $403,349 |
Home facts updated by county records
Comparable Sales for 4824 E 5th St
Address | Distance | Property Type | Sold Price | Sold Date | Bed | Bath | Sqft |
|---|---|---|---|---|---|---|---|
0.21 | Single-Family Home | $649,000 | 11/13/23 | 3 | 2 | 1,858 | |
0.38 | Single-Family Home | $410,000 | 09/05/23 | 3 | 2 | 2,186 | |
0.40 | Single-Family Home | $609,000 | 02/23/24 | 3 | 2 | 1,587 | |
0.77 | Single-Family Home | $275,000 | 09/15/23 | 3 | 1 | 1,796 | |
0.41 | Single-Family Home | $630,000 | 07/20/23 | 3 | 2 | 1,658 | |
0.38 | Single-Family Home | $645,000 | 03/01/24 | 3 | 2 | 1,712 | |
0.69 | Single-Family Home | $385,000 | 09/18/23 | 3 | 2 | 1,232 | |
0.66 | Single-Family Home | $375,000 | 05/25/23 | 3 | 2 | 1,560 | |
0.32 | Single-Family Home | $820,000 | 05/12/23 | 3 | 2 | 1,914 | |
0.81 | Single-Family Home | $265,000 | 10/12/23 | 2 | 1 | 1,472 |
Neighborhood Overview
Neighborhood stats provided by third party data sources.
What Locals Say about Columbia Way
- Trulia User
- Resident
- 2y ago
"There’s a dog park nearby. Plenty of places to walk a dog. Most pick up after their dog, downside is the dog park is a little small. "
- Sandra R.
- Resident
- 4y ago
"Lots of families in the area and very close to outdoor recreation areas, including the Columbia River!"
- Jed C.
- Resident
- 5y ago
"this neighborhood is close to the river and has nice views. it is also within walking distance to a grocery store and a few restaurants. it is also close to public transportation."
- Jed C.
- Resident
- 5y ago
"it's close to the main arterials, grocery store and also restaurants and shops. it's also very close to the river and Riverwalk. "
- Jed C.
- Resident
- 5y ago
"it's close to freeways, shopping. There are quite a few walking trails close by. The community is pet friendly and has great amenities."
- Matt
- Resident
- 5y ago
"New and nice community with friendly people. Had a couple issues with housing across the street but not in the complex"
LGBTQ Local Legal Protections
LGBTQ Local Legal Protections
Jeremy Miller, Kelly Right Real Estate Vancouver

The content relating to real estate for sale on this web site comes in part from the IDX program of the RMLS™ of Portland, Oregon. Real estate listings held by brokerage firms other than Zillow, Inc. are marked with the RMLS™ logo, and detailed information about these properties includes the names of the listing brokers. Listing content is copyright © 2024 RMLS™, Portland, Oregon.
This content last updated on 2024-04-02 07:40:16 PDT. Some properties which appear for sale on this web site may subsequently have sold or may no longer be available.
All information provided is deemed reliable but is not guaranteed and should be independently verified.
The listing broker’s offer of compensation is made only to participants of the MLS where the listing is filed.
The listing broker’s offer of compensation is made only to participants of the MLS where the listing is filed.
4824 E 5th St, Vancouver, WA 98661 is a 3 bedroom, 1 bathroom, 1,342 sqft single-family home built in 1940. 4824 E 5th St is located in Columbia Way, Vancouver. This property is currently available for sale and was listed by RMLS (OR) on Apr 6, 2024. The MLS # for this home is MLS# 24059460.
