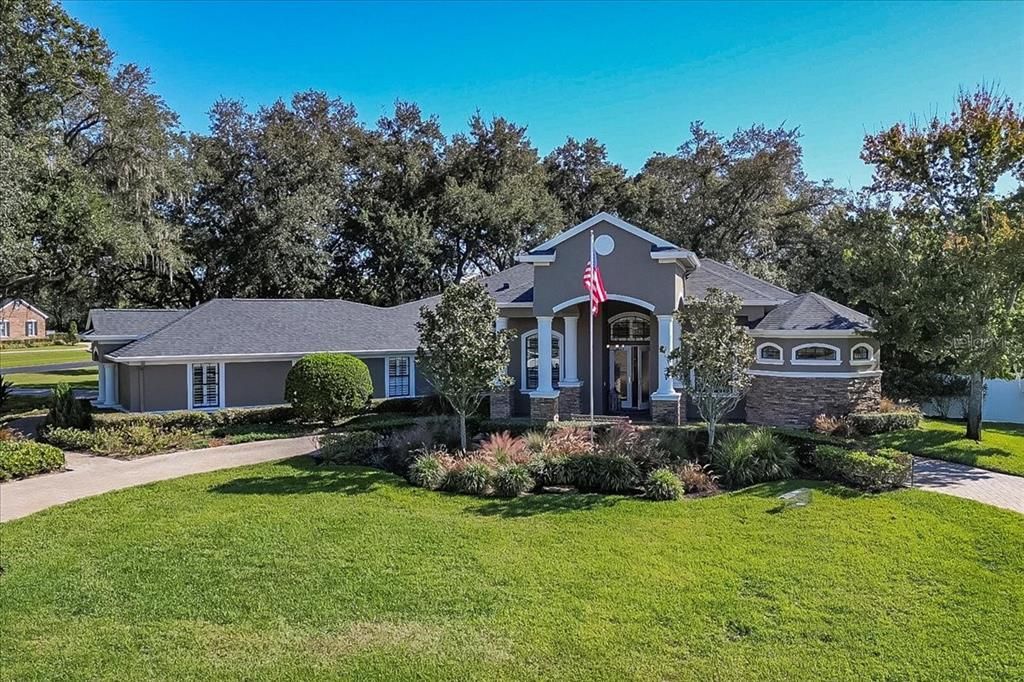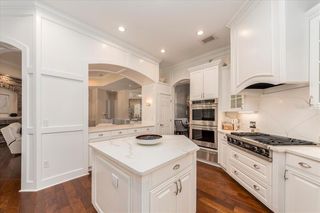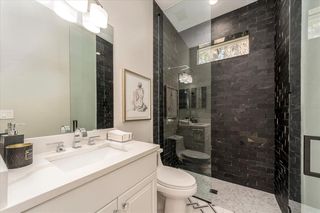


FOR SALE1.04 ACRES
6104 Guilford Dr
New Port Richey, FL 34655
Oak Ridge- 4 Beds
- 3 Baths
- 3,204 sqft (on 1.04 acres)
- 4 Beds
- 3 Baths
- 3,204 sqft (on 1.04 acres)
4 Beds
3 Baths
3,204 sqft
(on 1.04 acres)
Local Information
© Google
-- mins to
Commute Destination
Description
MAJOR PRICE REDUCTION!! SPECTACULAR 4 BEDROOM POOL HOME LOCATED IN THE HIGHLY SOUGHT AFTER GATED COMMUNITY THE RESERVE AT OAKRIDGE.THIS EXTENSIVELY UPDATED RESIDENCE IS NESTLED ON OVER ONE ACRE OFFERING A PRIVATE PROFESSIONALLY LANDSCAPED AND FENCED IN HOMESITE.THE OWNER HAS SPARED NO EXPENSE ON UPDATES FOR THIS BEAUTIFUL HOME. PAVERED CIRCULAR DRIVE LEADS YOU TO THE FRONT PORTICO AND FRONT ENTRY WITH NEW CUSTOM ENTRY DOORS.IF YOU'RE LOOKING FOR THE HOME THAT HAS IT ALL THEN YOUR SEARCH ENDS HERE. STUNNING AND RECENTLY UPDATED KITCHEN FEATURES GORGEOUS VARIABLE HEIGHT WOOD CABINETRY, HIGH LEVEL QUARTZ COUNTERTOPS, VIKING GAS COOKTOP, TWO MONOGRAM OVENS WITH WARMING DRAWER, HAMMERED UNDER MOUNT FARMHOUSE SINK, DOUBLE PANELED KITCHEN AID REFRIGERATOR AND REAL WAINSCOTING INSTALLED AT THE PERFECT BREAKFAST AREA.BEAUTIFUL MASTER RETREAT FEATURES STEP CEILING DESIGN W/CROWN MOLDING, FABULOUS HIS AND HER WALK IN CLOSETS WITH HER CLOSET BUILT THE SIZE OF A BEDROOM AND BOTH CLOSETS OFFERING CUSTOM BUILT IN CABINETRY,DRESSING AREA,CENTER ISLAND AND SHELVING.LUXURIOUS UPDATED MASTER BATH IS TO DIE FOR WITH FLOOR TO CEILING POLISHED MARBLE TILE,HUGE FRAMELESS WALK IN SHOWER WITH CUSTOM BUILT IN SEATING AREA, DUAL PUMP STEAM GENERATOR,NEW CABINETRY WITH QUARTZ COUNTER TOPS,UPGRADED HIS AND HER PLUMBING FIXTURES AND A COMMERCIAL 80 GALLON INSTANT HOT WATER RESERVE TANK.ALL ADDITIONAL BATHS WERE TOTALLY UPDATED WITH NEW SHOWERS,TUBS,CABINETRY AND QUARTZ COUNTERTOPS.ELEGANT UPDATED FORMAL DINING ROOM FEATURES REAL WAINSCOTING WALLS, WOOD ACCENTS ADDED TO THE CEILING AND A BEAUTIFUL UPGRADED CHANDELIER . UPDATED LIVING ROOM WITH TRIPLE SLIDING DOOR OVERLOOKING THE POOL AND LANDSCAPE, NEW DESIGNER LIGHTING FIXTURE, WONDERFUL STONE GAS FIREPLACE AND STEP CEILING WITH CROWN MOLDING.AMAZING FAMILY ROOM OFFERS WOOD CEILING ACCENTS, CUSTOM DESIGNED DUAL CEILING FANS AND A TRIPLE SLIDER OVERLOOKING THE POOL AND OUTDOOR KITCHEN AREA.SPACIOUS BEDROOMS 2,3 AND 4 OFFER CLOSET BUILT INS.UPDATED LAUNDRY ROOM WITH NEW CABINETRY, WALL TILE, QUARTZ COUNTER TOPS AND FRONT LOAD WASHER/DRYER. OVERSIZED 3 CAR SIDE ENTRY GARAGE NEARLY 1000 SQ FT WITH A SECOND PAVERED DRIVEWAY FOR ACCESS TO THE GARAGE. OUTSTANDING UPDATED CUSTOM POOL BAR WITH A FABULOUS OUTDOOR KITCHEN AREA BUILT IN. TWO OUTDOOR COVERED LANIA AREAS FOR ENTERTAINING WITH AN ADDITIONAL WRAP AROUND CANVASS AWNING ADDED FOR COMFORT. CUSTOM GULF STREAM SELF CLEANING POOL WITH PEBBLE TECH FINISH, UPDATED ELECTRIC POOL HEATER AND A SALTWATER FILTRATION SYSTEM. FROM THE POOL TAKE THE PAVERED PATH DOWN TO THE FIRE PIT SET UP FOR ADDITIONAL OUTDOOR ENTERTAINING.OWNER SPARED NO EXPENSE ON THE HOME AND LANDSCAPING ON THIS PROPERTY. ADDTIONAL UPDATES & FEATURES INCLUDE GENERAC WHOLE HOUSE GENERATOR SYSTEM WITH TANSFER ASURRING YOU WILL ALWAYS HAVE ELECTRICITY IF EVER A POWER OUTAGE, HIGH-END INTERIOR LIGHTING AND PLUMBING FIXTURES, NEW WOOD FLOORING AND PLANTATION SHUTTERS THROUGHOUT, CUSTOM CEILING FANS.NEW FRONT ENTRY DOORS WITH STAINLESS HARDWARE, UPDATED DIMENSIONAL SHINGLE ROOF WITH SECONDARY WATER BARRIER PROTECTION INSTALLED IN 2021.HIGH EFFICIENCY AC SYSTEM INSTALLED IN 2019.PVC FENCED IN HOMESITE, EXTENSIVE 40 FOOT CLUMPING BAMBOO ADDED TO BACK OF PROPERTY.DEEP WATER WELL FOR IRRIGATION AND MORE! THIS PERFECT AND QUIET LOCATION OFFERS EASY ACCESS TO RETAIL SHOPPING, GROCERY, EXCELLANT SCHOOLS, RESTAURANTS, MEDICAL, AREA BEACHES, PARKS, GOLF COURSES & 2 MAJOR AIRPORTS.
Home Highlights
Parking
3 Car Garage
Outdoor
Porch, Deck, Pool
View
Pool, Trees/Woods
HOA
$167/Monthly
Price/Sqft
$498
Listed
171 days ago
Home Details for 6104 Guilford Dr
Interior Features |
|---|
Interior Details Number of Rooms: 13 |
Beds & Baths Number of Bedrooms: 4Number of Bathrooms: 3Number of Bathrooms (full): 3 |
Dimensions and Layout Living Area: 3204 Square Feet |
Appliances & Utilities Utilities: Cable Available, Electricity Connected, Fire Hydrant, Propane, Sprinkler Well, Street Lights, Underground Utilities, Water ConnectedAppliances: Built-In Oven, Convection Oven, Cooktop, Dishwasher, Disposal, Dryer, Gas Water Heater, Microwave, Range Hood, Refrigerator, Washer, Water Filtration System, Water Purifier, Water SoftenerDishwasherDisposalDryerLaundry: InsideMicrowaveRefrigeratorWasher |
Heating & Cooling Heating: Central, Electric, Heat PumpHas CoolingAir Conditioning: Central AirHas HeatingHeating Fuel: Central |
Fireplace & Spa Fireplace: Family Room, Gas, StoneHas a Fireplace |
Gas & Electric Has Electric on Property |
Windows, Doors, Floors & Walls Window: Shutters, Window TreatmentsFlooring: Marble, Porcelain Tile, Hardwood |
Levels, Entrance, & Accessibility Stories: 1Number of Stories: 1Levels: OneFloors: Marble, Porcelain Tile, Hardwood |
View Has a ViewView: Pool, Trees/Woods |
Security Security: Gated Community |
Exterior Features |
|---|
Exterior Home Features Roof: ShinglePatio / Porch: Covered, Deck, Front Porch, Rear PorchFencing: VinylExterior: Awning(s), French Doors, Irrigation System, Outdoor Kitchen, Rain Gutters, Sidewalk, Sliding DoorsFoundation: SlabHas a Private Pool |
Parking & Garage Number of Garage Spaces: 3Number of Covered Spaces: 3Other Parking: Garage Dimensions: 40x22No CarportHas a GarageHas an Attached GarageHas Open ParkingParking Spaces: 3Parking: Circular Driveway, Covered, Driveway, Garage Door Opener, Garage Faces Side, Golf Cart Parking, Oversized, Portico |
Pool Pool: Gunite, Heated, In Ground, Salt Water, Self CleaningPool |
Frontage Road Frontage: Street PavedRoad Surface Type: PavedNot on Waterfront |
Water & Sewer Sewer: Septic Tank |
Days on Market |
|---|
Days on Market: 171 |
Property Information |
|---|
Year Built Year Built: 2004 |
Property Type / Style Property Type: ResidentialProperty Subtype: Single Family ResidenceArchitecture: Contemporary |
Building Construction Materials: Block, StuccoNot a New Construction |
Property Information Parcel Number: 162633003.0000.00018.0 |
Price & Status |
|---|
Price List Price: $1,595,000Price Per Sqft: $498 |
Active Status |
|---|
MLS Status: Active |
Media |
|---|
Location |
|---|
Direction & Address City: New Port RicheyCommunity: Reserve At Oakridge |
School Information Elementary School: Trinity Elementary-POJr High / Middle School: Seven Springs Middle-POHigh School: J.W. Mitchell High-PO |
Agent Information |
|---|
Listing Agent Listing ID: U8220090 |
Building |
|---|
Building Area Building Area: 4952 Square Feet |
Community |
|---|
Community Features: Gated Community - No GuardNot Senior Community |
HOA |
|---|
HOA Fee Includes: Private RoadAssociation for this Listing: Pinellas SuncoastHas an HOAHOA Fee: $167/Monthly |
Lot Information |
|---|
Lot Area: 1.0372 Acres |
Listing Info |
|---|
Special Conditions: None |
Offer |
|---|
Listing Terms: Cash, Conventional |
Compensation |
|---|
Buyer Agency Commission: 2Buyer Agency Commission Type: %Transaction Broker Commission: 1%Transaction Broker Commission Type: % |
Notes The listing broker’s offer of compensation is made only to participants of the MLS where the listing is filed |
Business |
|---|
Business Information Ownership: Fee Simple |
Rental |
|---|
Lease Term: Min (1 to 2 Years) |
Miscellaneous |
|---|
Mls Number: U8220090Attic: Built in Features, Ceiling Fans(s), Crown Molding, High Ceiling(s), Kitchen/Family Room Combo, Open Floorplan, Solid Wood Cabinets, Split Bedroom, Stone Counters, Walk-In Closet(s), Window Treatments |
Additional Information |
|---|
Gated Community - No Guard |
Last check for updates: about 24 hours ago
Listing Provided by: Frank Acerra, (727) 410-9849
SELECT PROPERTIES INC, (727) 934-4099
Originating MLS: Pinellas Suncoast
Source: Stellar MLS / MFRMLS, MLS#U8220090

IDX information is provided exclusively for personal, non-commercial use, and may not be used for any purpose other than to identify prospective properties consumers may be interested in purchasing. Information is deemed reliable but not guaranteed. Some IDX listings have been excluded from this website.
The listing broker’s offer of compensation is made only to participants of the MLS where the listing is filed.
Listing Information presented by local MLS brokerage: Zillow, Inc - (407) 904-3511
The listing broker’s offer of compensation is made only to participants of the MLS where the listing is filed.
Listing Information presented by local MLS brokerage: Zillow, Inc - (407) 904-3511
Price History for 6104 Guilford Dr
| Date | Price | Event | Source |
|---|---|---|---|
| 12/14/2023 | $1,595,000 | PriceChange | Stellar MLS / MFRMLS #U8220090 |
| 11/29/2023 | $1,975,000 | PriceChange | Stellar MLS / MFRMLS #U8220090 |
| 11/09/2023 | $2,200,000 | Listed For Sale | Stellar MLS / MFRMLS #U8220090 |
| 02/21/2007 | $600,000 | Sold | N/A |
| 05/07/2003 | $142,500 | Sold | N/A |
| 02/14/2003 | $135,000 | Sold | N/A |
Similar Homes You May Like
Skip to last item
- COLDWELL BANKER REALTY
- COASTAL PROPERTIES GROUP INTER
- MCCULLOUGH & ASSOC REALTY INC
- See more homes for sale inNew Port RicheyTake a look
Skip to first item
New Listings near 6104 Guilford Dr
Skip to last item
- COASTAL PROPERTIES GROUP INTER
- COLDWELL BANKER REALTY
- BHHS FLORIDA PROPERTIES GROUP
- MCCULLOUGH & ASSOC REALTY INC
- RE/MAX ALLIANCE GROUP
- COASTAL PROPERTIES GROUP INTERNATIONAL
- KELLER WILLIAMS REALTY- PALM H
- See more homes for sale inNew Port RicheyTake a look
Skip to first item
Property Taxes and Assessment
| Year | 2023 |
|---|---|
| Tax | |
| Assessment | $690,930 |
Home facts updated by county records
Comparable Sales for 6104 Guilford Dr
Address | Distance | Property Type | Sold Price | Sold Date | Bed | Bath | Sqft |
|---|---|---|---|---|---|---|---|
0.13 | Single-Family Home | $624,000 | 04/19/24 | 4 | 4 | 3,116 | |
0.36 | Single-Family Home | $645,500 | 04/19/24 | 5 | 3 | 3,024 | |
0.44 | Single-Family Home | $790,000 | 07/17/23 | 4 | 3 | 2,700 | |
0.20 | Single-Family Home | $720,000 | 11/21/23 | 5 | 4 | 3,152 | |
0.44 | Single-Family Home | $602,500 | 10/06/23 | 3 | 3 | 2,438 | |
0.24 | Single-Family Home | $600,000 | 10/05/23 | 4 | 4 | 2,532 | |
0.35 | Single-Family Home | $670,000 | 05/12/23 | 5 | 4 | 3,245 | |
0.39 | Single-Family Home | $585,000 | 01/23/24 | 3 | 2 | 1,997 | |
0.47 | Single-Family Home | $586,500 | 07/24/23 | 4 | 3 | 2,295 | |
0.53 | Single-Family Home | $800,000 | 09/08/23 | 4 | 4 | 2,698 |
LGBTQ Local Legal Protections
LGBTQ Local Legal Protections
Frank Acerra, SELECT PROPERTIES INC

6104 Guilford Dr, New Port Richey, FL 34655 is a 4 bedroom, 3 bathroom, 3,204 sqft single-family home built in 2004. 6104 Guilford Dr is located in Oak Ridge, New Port Richey. This property is currently available for sale and was listed by Stellar MLS / MFRMLS on Nov 9, 2023. The MLS # for this home is MLS# U8220090.
