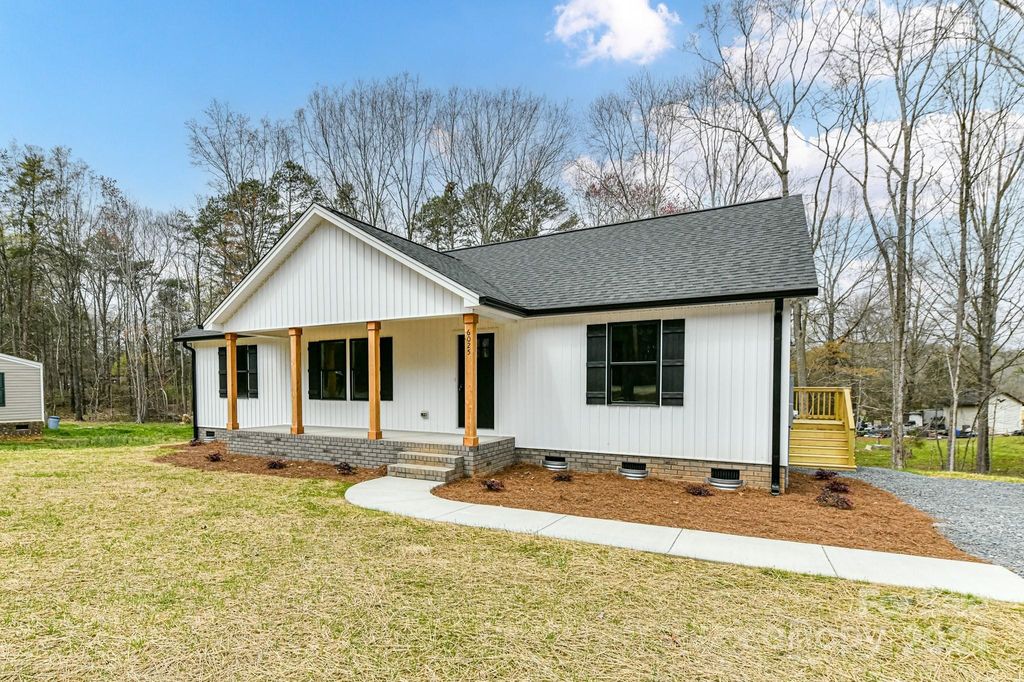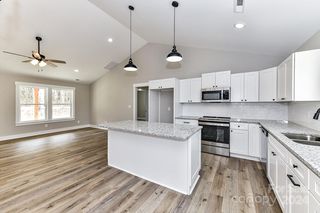


ACCEPTING BACKUPSNEW CONSTRUCTION1.1 ACRES
6025 Ra Austin Rd
Marshville, NC 28103
- 3 Beds
- 2 Baths
- 1,425 sqft (on 1.10 acres)
- 3 Beds
- 2 Baths
- 1,425 sqft (on 1.10 acres)
3 Beds
2 Baths
1,425 sqft
(on 1.10 acres)
We estimate this home will sell faster than 98% nearby.
Local Information
© Google
-- mins to
Commute Destination
Description
New Construction Modern Farm House! Adorable ranch plan on over an acre. Quality built construction ready to move in! Maintenance Free Vertical Board and Batten style vinyl siding and black windows and gutters. 3 BR, 2 BA split bedroom plan. Large open living space in center of house with French doors leading to 12x16 deck perfect for entertaining or grilling. Large kitchen, custom soft close cabinets/drawers with large center island with plenty of bar space and seating. Stainless higher end appliances. Huge dining area with room for large farm style table. Generous primary bedroom, walk in closet with dual vanity sinks with granite tops and tiled walk in shower with glass door to be installed. 2 additional bedrooms that share bathroom. Covered front porch ready for swing or rockers. Make this new house your home!! New Salem Elementary and Piedmont Middle and High Schools. NO HOA. Plenty of Space for Detached Garage or Building.
Home Highlights
Parking
Open Parking
Outdoor
No Info
A/C
Heating & Cooling
HOA
None
Price/Sqft
$246
Listed
34 days ago
Home Details for 6025 Ra Austin Rd
Active Status |
|---|
MLS Status: Under Contract-Show |
Interior Features |
|---|
Interior Details Number of Rooms: 9Types of Rooms: Bedroom S, Primary Bedroom, Bathroom Full, Dining Room, Mud, Kitchen, Laundry |
Beds & Baths Number of Bedrooms: 3Main Level Bedrooms: 3Number of Bathrooms: 2Number of Bathrooms (full): 2 |
Dimensions and Layout Living Area: 1425 Square Feet |
Appliances & Utilities Appliances: Dishwasher, Electric Cooktop, Electric Oven, Microwave, Self Cleaning OvenDishwasherLaundry: Utility RoomMicrowave |
Heating & Cooling Heating: Electric,Floor FurnaceHas CoolingAir Conditioning: Central AirHas HeatingHeating Fuel: Electric |
Windows, Doors, Floors & Walls Flooring: Tile, Vinyl |
Levels, Entrance, & Accessibility Floors: Tile, Vinyl |
View No View |
Exterior Features |
|---|
Exterior Home Features Roof: ShingleFoundation: Crawl Space |
Parking & Garage No CarportNo GarageNo Attached GarageHas Open ParkingParking: Driveway |
Frontage Responsible for Road Maintenance: Publicly Maintained RoadRoad Surface Type: Gravel, Paved |
Water & Sewer Sewer: Septic Installed |
Surface & Elevation Elevation Units: Feet |
Finished Area Finished Area (above surface): 1425 |
Days on Market |
|---|
Days on Market: 34 |
Property Information |
|---|
Year Built Year Built: 2024 |
Property Type / Style Property Type: ResidentialProperty Subtype: Single Family Residence |
Building Construction Materials: VinylIs a New Construction |
Property Information Parcel Number: 01054023 |
Price & Status |
|---|
Price List Price: $349,900Price Per Sqft: $246 |
Location |
|---|
Direction & Address City: MarshvilleCommunity: None |
School Information Elementary School: New SalemJr High / Middle School: PiedmontHigh School: Piedmont |
Agent Information |
|---|
Listing Agent Listing ID: 4121924 |
Building |
|---|
Building Details Builder Model: America’s Best Modern Farmhouse |
Building Area Building Area: 1425 Square Feet |
Lot Information |
|---|
Lot Area: 1.105 acres |
Listing Info |
|---|
Special Conditions: Standard |
Offer |
|---|
Listing Terms: Cash, Conventional, FHA, VA Loan |
Compensation |
|---|
Buyer Agency Commission: 2.25Buyer Agency Commission Type: %Sub Agency Commission: 0Sub Agency Commission Type: % |
Notes The listing broker’s offer of compensation is made only to participants of the MLS where the listing is filed |
Miscellaneous |
|---|
Mls Number: 4121924Zillow Contingency Status: Accepting Back-up OffersAttic: OtherAttribution Contact: Emilyprice1130@gmail.com |
Additional Information |
|---|
Mlg Can ViewMlg Can Use: IDX |
Last check for updates: 1 day ago
Listing Provided by: Emily Huffstetler, 30
ProStead Realty
Source: Canopy MLS as distributed by MLS GRID, MLS#4121924

Price History for 6025 Ra Austin Rd
| Date | Price | Event | Source |
|---|---|---|---|
| 03/26/2024 | $349,900 | Listed For Sale | Canopy MLS as distributed by MLS GRID #4121924 |
Similar Homes You May Like
Skip to last item
- Southland Homes + Realty LLC
- See more homes for sale inMarshvilleTake a look
Skip to first item
New Listings near 6025 Ra Austin Rd
Skip to last item
- 1st Choice Properties
- See more homes for sale inMarshvilleTake a look
Skip to first item
Comparable Sales for 6025 Ra Austin Rd
Address | Distance | Property Type | Sold Price | Sold Date | Bed | Bath | Sqft |
|---|---|---|---|---|---|---|---|
0.43 | Single-Family Home | $415,000 | 08/19/23 | 3 | 2 | 2,051 | |
0.16 | Single-Family Home | $270,000 | 08/03/23 | 3 | 2 | 1,806 | |
0.70 | Single-Family Home | $375,000 | 06/06/23 | 3 | 3 | 1,625 | |
1.00 | Single-Family Home | $365,000 | 09/14/23 | 3 | 2 | 1,508 | |
1.23 | Single-Family Home | $395,000 | 05/22/23 | 3 | 3 | 2,089 | |
0.59 | Single-Family Home | $1,190,000 | 12/28/23 | 4 | 4 | 4,561 | |
1.60 | Single-Family Home | $330,000 | 12/04/23 | 3 | 2 | 1,372 |
What Locals Say about Marshville
- Sabina W.
- Visitor
- 4y ago
"They would love it. This is country. Animals have loads of room to roam. I have seen some coyotes here. But I have also seen those closer to town. "
LGBTQ Local Legal Protections
LGBTQ Local Legal Protections
Emily Huffstetler, ProStead Realty

Based on information submitted to the MLS GRID as of 2024-01-24 10:55:15 PST. All data is obtained from various sources and may not have been verified by broker or MLS GRID. Supplied Open House Information is subject to change without notice. All information should be independently reviewed and verified for accuracy. Properties may or may not be listed by the office/agent presenting the information. Some IDX listings have been excluded from this website. Click here for more information
The Listing Brokerage’s offer of compensation is made only to participants of the MLS where the listing is filed and to participants of an MLS subject to a data-access agreement with Canopy MLS.
The Listing Brokerage’s offer of compensation is made only to participants of the MLS where the listing is filed and to participants of an MLS subject to a data-access agreement with Canopy MLS.
6025 Ra Austin Rd, Marshville, NC 28103 is a 3 bedroom, 2 bathroom, 1,425 sqft single-family home built in 2024. This property is currently available for sale and was listed by Canopy MLS as distributed by MLS GRID on Mar 23, 2024. The MLS # for this home is MLS# 4121924.
