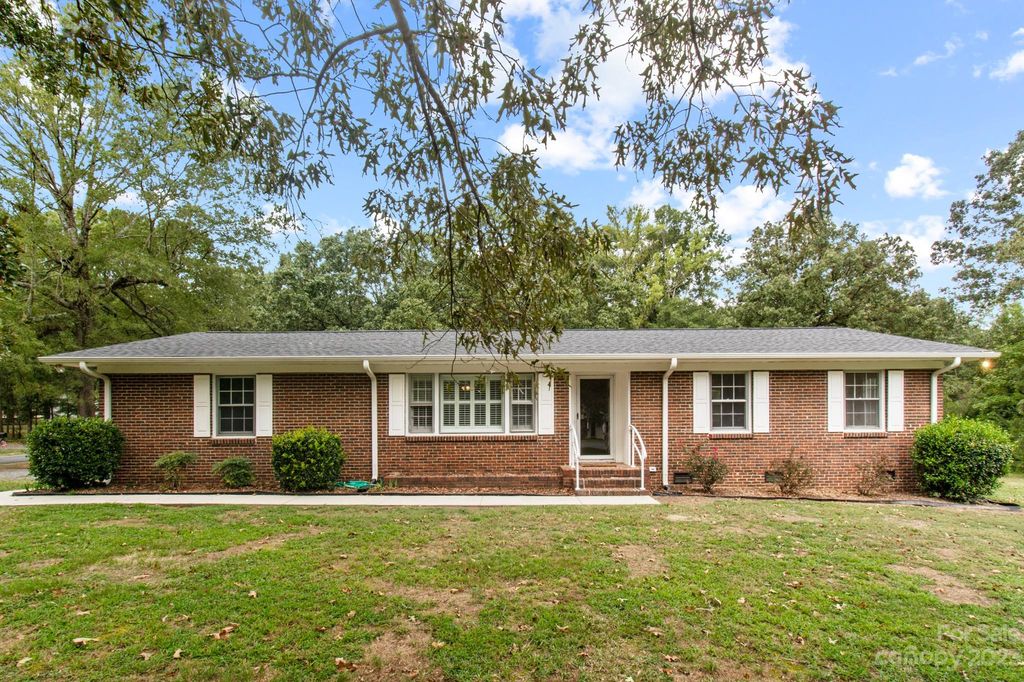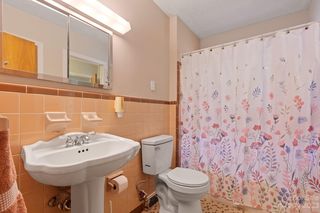


FOR SALE0.71 ACRES
1012 Forest Dr
Marshville, NC 28103
- 4 Beds
- 3 Baths
- 2,064 sqft (on 0.71 acres)
- 4 Beds
- 3 Baths
- 2,064 sqft (on 0.71 acres)
4 Beds
3 Baths
2,064 sqft
(on 0.71 acres)
Local Information
© Google
-- mins to
Commute Destination
Description
Looking for a 4BR home? Take a look at this spacious brick ranch home in Marshville. Beautiful level .71 acre corner lot in an established neighborhood. This home features a formal living room, dining area, great room, split bedroom plan with 4BRs, 2.5BAs, a large laundry room with utility sink, attached two car garage, and utility room. Freshly painted, remodeled kitchen and owner's bath, hardwood and solid surface flooring throughout, new HVAC (2023), and recent roof (2021). Kitchen features lots of cabinet space and built-in shelving. Deck overlooking the backyard. Located in established neighborhood, convenient to Marshville Park, restaurants & shopping. Just 10 miles from downtown Monroe, and 3 miles from the Monroe Expressway. Could have a secondary living area with the addition of one partition wall. Broker owned.
Home Highlights
Parking
2 Car Garage
Outdoor
No Info
A/C
Heating & Cooling
HOA
None
Price/Sqft
$170
Listed
180+ days ago
Home Details for 1012 Forest Dr
Active Status |
|---|
MLS Status: Active |
Interior Features |
|---|
Interior Details Number of Rooms: 7Types of Rooms: Great Room, Laundry, Primary Bedroom, Bedroom S, Kitchen, Living Room, Breakfast |
Beds & Baths Number of Bedrooms: 4Main Level Bedrooms: 4Number of Bathrooms: 3Number of Bathrooms (full): 2Number of Bathrooms (half): 1 |
Dimensions and Layout Living Area: 2064 Square Feet |
Appliances & Utilities Appliances: Dishwasher, Electric Cooktop, Wall OvenDishwasherLaundry: Laundry Room |
Heating & Cooling Heating: PropaneHas CoolingAir Conditioning: Central Air,ElectricHas HeatingHeating Fuel: Propane |
View No View |
Exterior Features |
|---|
Exterior Home Features Roof: ShingleFoundation: Crawl Space |
Parking & Garage Number of Garage Spaces: 2Number of Covered Spaces: 2No CarportHas a GarageHas an Attached GarageParking Spaces: 2Parking: Attached Garage,Garage on Main Level |
Frontage Responsible for Road Maintenance: Publicly Maintained RoadRoad Surface Type: Gravel |
Water & Sewer Sewer: Public Sewer |
Surface & Elevation Elevation Units: Feet |
Finished Area Finished Area (above surface): 2064 |
Days on Market |
|---|
Days on Market: 180+ |
Property Information |
|---|
Year Built Year Built: 1964 |
Property Type / Style Property Type: ResidentialProperty Subtype: Single Family ResidenceArchitecture: Ranch |
Building Construction Materials: Brick Full, VinylNot a New Construction |
Property Information Parcel Number: 02114092 |
Price & Status |
|---|
Price List Price: $350,000Price Per Sqft: $170 |
Location |
|---|
Direction & Address City: MarshvilleCommunity: Whispering Pines |
School Information Elementary School: MarshvilleJr High / Middle School: East UnionHigh School: Forest Hills |
Agent Information |
|---|
Listing Agent Listing ID: 4064052 |
Building |
|---|
Building Area Building Area: 2064 Square Feet |
Lot Information |
|---|
Lot Area: 0.71 acres |
Listing Info |
|---|
Special Conditions: Standard |
Offer |
|---|
Listing Terms: Cash, Conventional, FHA, USDA Loan, VA Loan |
Compensation |
|---|
Buyer Agency Commission: 2.5Buyer Agency Commission Type: %Sub Agency Commission: 0Sub Agency Commission Type: $ |
Notes The listing broker’s offer of compensation is made only to participants of the MLS where the listing is filed |
Miscellaneous |
|---|
Mls Number: 4064052Attribution Contact: gregadamsrealty@gmail.com |
Additional Information |
|---|
Mlg Can ViewMlg Can Use: IDX |
Last check for updates: about 9 hours ago
Listing Provided by: Greg Adams
Greg Adams Realty
Source: Canopy MLS as distributed by MLS GRID, MLS#4064052

Price History for 1012 Forest Dr
| Date | Price | Event | Source |
|---|---|---|---|
| 10/19/2023 | $350,000 | PriceChange | Canopy MLS as distributed by MLS GRID #4064052 |
| 10/12/2023 | $359,900 | PriceChange | Canopy MLS as distributed by MLS GRID #4064052 |
| 09/27/2023 | $369,900 | PriceChange | Canopy MLS as distributed by MLS GRID #4064052 |
| 09/11/2023 | $379,900 | Listed For Sale | Canopy MLS as distributed by MLS GRID #4064052 |
| 12/19/2022 | $235,000 | Sold | Canopy MLS as distributed by MLS GRID #3925873 |
| 12/01/2022 | $219,900 | Contingent | Canopy MLS as distributed by MLS GRID #3925873 |
| 11/29/2022 | $219,900 | Listed For Sale | Canopy MLS as distributed by MLS GRID #3925873 |
Similar Homes You May Like
Skip to last item
- Southland Homes + Realty LLC
- Southland Homes + Realty LLC
- Crystal Kiker
- EXP Realty LLC Ballantyne
- See more homes for sale inMarshvilleTake a look
Skip to first item
New Listings near 1012 Forest Dr
Skip to last item
- Crystal Kiker
- Southland Homes + Realty LLC
- EXP Realty LLC Ballantyne
- See more homes for sale inMarshvilleTake a look
Skip to first item
Property Taxes and Assessment
| Year | 2023 |
|---|---|
| Tax | $2,102 |
| Assessment | $183,600 |
Home facts updated by county records
Comparable Sales for 1012 Forest Dr
Address | Distance | Property Type | Sold Price | Sold Date | Bed | Bath | Sqft |
|---|---|---|---|---|---|---|---|
0.19 | Single-Family Home | $289,000 | 11/29/23 | 3 | 2 | 1,482 | |
0.31 | Single-Family Home | $265,000 | 05/22/23 | 3 | 2 | 1,620 | |
0.46 | Single-Family Home | $198,000 | 11/09/23 | 3 | 2 | 1,306 | |
0.48 | Single-Family Home | $310,000 | 06/26/23 | 3 | 3 | 1,683 | |
0.53 | Single-Family Home | $180,000 | 01/30/24 | 3 | 2 | 1,182 |
What Locals Say about Marshville
- Sabina W.
- Visitor
- 4y ago
"They would love it. This is country. Animals have loads of room to roam. I have seen some coyotes here. But I have also seen those closer to town. "
LGBTQ Local Legal Protections
LGBTQ Local Legal Protections
Greg Adams, Greg Adams Realty

Based on information submitted to the MLS GRID as of 2024-01-24 10:55:15 PST. All data is obtained from various sources and may not have been verified by broker or MLS GRID. Supplied Open House Information is subject to change without notice. All information should be independently reviewed and verified for accuracy. Properties may or may not be listed by the office/agent presenting the information. Some IDX listings have been excluded from this website. Click here for more information
The Listing Brokerage’s offer of compensation is made only to participants of the MLS where the listing is filed and to participants of an MLS subject to a data-access agreement with Canopy MLS.
The Listing Brokerage’s offer of compensation is made only to participants of the MLS where the listing is filed and to participants of an MLS subject to a data-access agreement with Canopy MLS.
1012 Forest Dr, Marshville, NC 28103 is a 4 bedroom, 3 bathroom, 2,064 sqft single-family home built in 1964. This property is currently available for sale and was listed by Canopy MLS as distributed by MLS GRID on Aug 28, 2023. The MLS # for this home is MLS# 4064052.
