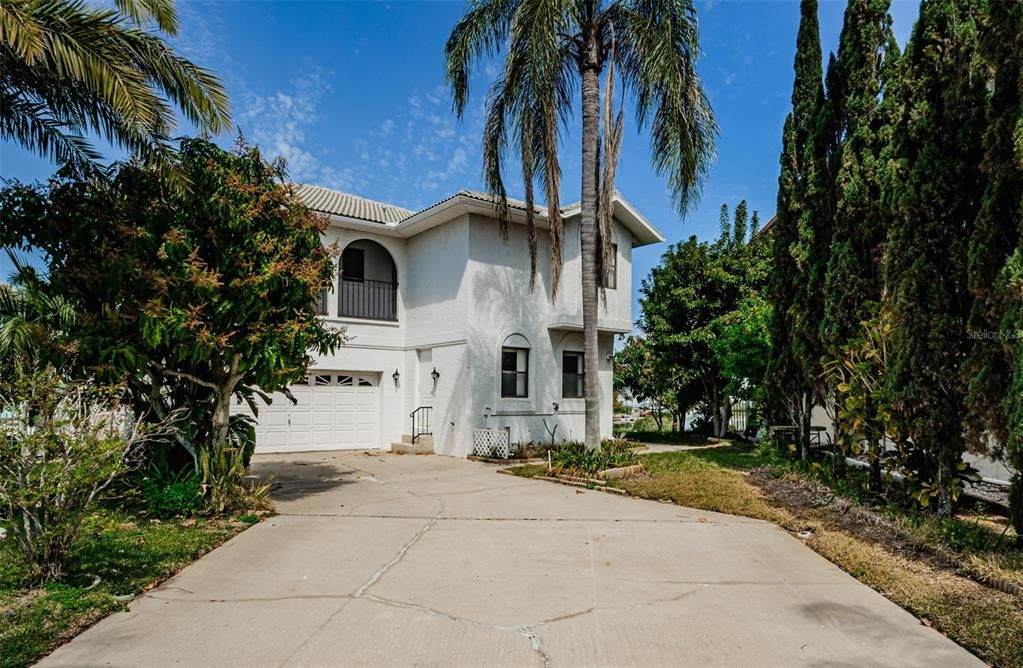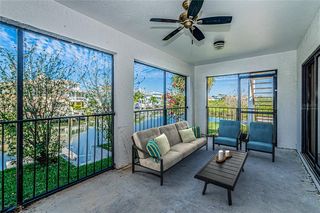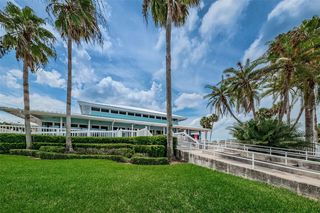


PENDING
6017 Bayway Ct
New Port Richey, FL 34652
Gulf Harbors Sea Forest- 5 Beds
- 4 Baths
- 3,496 sqft
- 5 Beds
- 4 Baths
- 3,496 sqft
5 Beds
4 Baths
3,496 sqft
Local Information
© Google
-- mins to
Commute Destination
Description
Under contract-accepting backup offers. Welcome to your waterfront paradise in Gulf Harbors Sea Forest, nestled in the picturesque community of New Port Richey, Florida. This expansive 5-bedroom, 3-bathroom home boasts nearly 3500 square feet of living space, offering unparalleled views and endless possibilities for comfortable living. NO FLOOD INSURANCE REQUIRED Situated on two canals with two docks, this multi-generational home is ideal for those seeking versatility and convenience. With two kitchens and separate entryways, it's perfect for accommodating in-law arrangements or simply enjoying spacious living with water vistas. The property's prime location at the end of a cul-de-sac ensures privacy and tranquility. Designed with an open concept, the home features a wood-burning fireplace, adding warmth and charm to the living space. Enjoy the Florida lifestyle with close proximity to beaches, restaurants, boating, fishing, and various water sports activities. Residents also gain access to exclusive amenities, including the private Gulf-Front Beach Club, clubhouse, heated pool, Jacuzzi, saunas, lighted tennis courts, volleyball, and shuffleboard. This unique property offers the best of waterfront living, surrounded by water on two sides, with separate living areas on both floors. Whether you're looking for a spacious family home, an investment opportunity, or a tranquil retreat, this Gulf Harbors gem awaits your personal touch. Don't miss the chance to make this waterfront oasis your own. Schedule your showing today!
Home Highlights
Parking
2 Car Garage
Outdoor
No Info
View
Water, Canal
HOA
$88/Monthly
Price/Sqft
$229
Listed
35 days ago
Home Details for 6017 Bayway Ct
Interior Features |
|---|
Interior Details Number of Rooms: 3 |
Beds & Baths Number of Bedrooms: 5Number of Bathrooms: 4Number of Bathrooms (full): 3Number of Bathrooms (half): 1 |
Dimensions and Layout Living Area: 3496 Square Feet |
Appliances & Utilities Utilities: BB/HS Internet Available, Cable Available, Electricity Available, Phone Available, PublicAppliances: Dishwasher, Disposal, Microwave, Range, RefrigeratorDishwasherDisposalLaundry: Inside, Laundry RoomMicrowaveRefrigerator |
Heating & Cooling Heating: CentralHas CoolingAir Conditioning: Central AirHas HeatingHeating Fuel: Central |
Fireplace & Spa Fireplace: Living RoomHas a Fireplace |
Windows, Doors, Floors & Walls Window: Skylight(s)Flooring: Carpet, Ceramic Tile |
Levels, Entrance, & Accessibility Stories: 2Number of Stories: 2Levels: TwoFloors: Carpet, Ceramic Tile |
View Has a ViewView: Water, Canal |
Exterior Features |
|---|
Exterior Home Features Roof: ShingleExterior: Rain Gutters, Sliding DoorsFoundation: BlockNo Private Pool |
Parking & Garage Number of Garage Spaces: 2Number of Covered Spaces: 2No CarportHas a GarageHas an Attached GarageHas Open ParkingParking Spaces: 2Parking: Driveway |
Frontage WaterfrontWaterfront: Canal - Saltwater, Water Access, Water Access: Canal - Saltwater, Water Extras: No Wake ZoneRoad Surface Type: ConcreteOn Waterfront |
Water & Sewer Sewer: Public Sewer |
Days on Market |
|---|
Days on Market: 35 |
Property Information |
|---|
Year Built Year Built: 1988 |
Property Type / Style Property Type: ResidentialProperty Subtype: Single Family Residence |
Building Construction Materials: BlockNot a New Construction |
Property Information Parcel Number: 062616001E000000030 |
Price & Status |
|---|
Price List Price: $799,900Price Per Sqft: $229 |
Active Status |
|---|
MLS Status: Pending |
Media |
|---|
Location |
|---|
Direction & Address City: New Port RicheyCommunity: Gulf Harbors Sea Forest |
School Information Elementary School: Richey Elementary SchoolJr High / Middle School: Gulf Middle-POHigh School: Gulf High-PO |
Agent Information |
|---|
Listing Agent Listing ID: T3504724 |
Building |
|---|
Building Area Building Area: 3496 Square Feet |
Community |
|---|
Community Features: Community Boat Ramp, Public Boat Ramp, Water Access, Clubhouse, Deed Restrictions, Golf Carts OK, Tennis Court(s)Not Senior Community |
HOA |
|---|
HOA Fee Includes: Community Pool, Maintenance Grounds, TrashAssociation for this Listing: West PascoHas an HOAHOA Fee: $88/Monthly |
Lot Information |
|---|
Lot Area: 9300 sqft |
Listing Info |
|---|
Special Conditions: None |
Offer |
|---|
Listing Terms: Cash, Conventional |
Compensation |
|---|
Buyer Agency Commission: 2.5%-$395Buyer Agency Commission Type: See Remarks:Transaction Broker Commission: 2.5%-$395Transaction Broker Commission Type: % |
Notes The listing broker’s offer of compensation is made only to participants of the MLS where the listing is filed |
Business |
|---|
Business Information Ownership: Fee Simple |
Rental |
|---|
Lease Term: No Minimum |
Miscellaneous |
|---|
Mls Number: T3504724Attic: Living Room/Dining Room Combo, Open Floorplan, Primary Bedroom Main Floor, PrimaryBedroom Upstairs, Skylight(s), Split Bedroom, Walk-In Closet(s)Water ViewWater View: Water, Canal |
Additional Information |
|---|
HOA Amenities: Clubhouse |
Last check for updates: about 20 hours ago
Listing Provided by: Christian Bennett, (727) 807-7887
RE/MAX CHAMPIONS, (727) 807-7887
Shawna Liotine, (813) 407-8011
RE/MAX CHAMPIONS, (727) 807-7887
Originating MLS: West Pasco
Source: Stellar MLS / MFRMLS, MLS#T3504724

IDX information is provided exclusively for personal, non-commercial use, and may not be used for any purpose other than to identify prospective properties consumers may be interested in purchasing. Information is deemed reliable but not guaranteed. Some IDX listings have been excluded from this website.
The listing broker’s offer of compensation is made only to participants of the MLS where the listing is filed.
Listing Information presented by local MLS brokerage: Zillow, Inc - (407) 904-3511
The listing broker’s offer of compensation is made only to participants of the MLS where the listing is filed.
Listing Information presented by local MLS brokerage: Zillow, Inc - (407) 904-3511
Price History for 6017 Bayway Ct
| Date | Price | Event | Source |
|---|---|---|---|
| 04/26/2024 | $799,900 | Pending | Stellar MLS / MFRMLS #T3504724 |
| 04/13/2024 | $799,900 | PriceChange | Stellar MLS / MFRMLS #T3504724 |
| 03/25/2024 | $825,000 | Listed For Sale | Stellar MLS / MFRMLS #T3504724 |
Similar Homes You May Like
Skip to last item
- LAS PALMAS REAL ESTATE LLC
- KELLER WILLIAMS REALTY- PALM H
- See more homes for sale inNew Port RicheyTake a look
Skip to first item
New Listings near 6017 Bayway Ct
Skip to last item
- BHHS FLORIDA PROPERTIES GROUP
- KELLER WILLIAMS REALTY- PALM H
- See more homes for sale inNew Port RicheyTake a look
Skip to first item
Property Taxes and Assessment
| Year | 2023 |
|---|---|
| Tax | |
| Assessment | $910,536 |
Home facts updated by county records
Comparable Sales for 6017 Bayway Ct
Address | Distance | Property Type | Sold Price | Sold Date | Bed | Bath | Sqft |
|---|---|---|---|---|---|---|---|
0.03 | Single-Family Home | $1,000,000 | 08/04/23 | 4 | 3 | 3,064 | |
0.14 | Single-Family Home | $905,000 | 05/25/23 | 4 | 3 | 3,078 | |
0.28 | Single-Family Home | $964,000 | 04/25/24 | 5 | 3 | 3,750 | |
0.14 | Single-Family Home | $1,203,000 | 10/26/23 | 3 | 4 | 2,623 | |
0.18 | Single-Family Home | $1,250,000 | 03/22/24 | 7 | 5 | 4,953 | |
0.15 | Single-Family Home | $1,050,000 | 06/02/23 | 4 | 3 | 2,467 | |
0.10 | Single-Family Home | $990,000 | 11/01/23 | 3 | 3 | 2,193 | |
0.05 | Single-Family Home | $522,500 | 05/25/23 | 3 | 2 | 2,100 | |
0.25 | Single-Family Home | $1,199,999 | 07/25/23 | 5 | 5 | 5,502 |
What Locals Say about Gulf Harbors Sea Forest
- Gmb2849
- Resident
- 4y ago
"This neighborhood is very Quiet people stay with themselves they don’t bother with their other neighbors they mind your own business"
- Dockstader6
- Resident
- 6y ago
"They are canal homes and you see lots of sea life. Dolphins, sea gulls , American bald egales and so much more. "
LGBTQ Local Legal Protections
LGBTQ Local Legal Protections
Christian Bennett, RE/MAX CHAMPIONS

6017 Bayway Ct, New Port Richey, FL 34652 is a 5 bedroom, 4 bathroom, 3,496 sqft single-family home built in 1988. 6017 Bayway Ct is located in Gulf Harbors Sea Forest, New Port Richey. This property is currently available for sale and was listed by Stellar MLS / MFRMLS on Mar 25, 2024. The MLS # for this home is MLS# T3504724.
