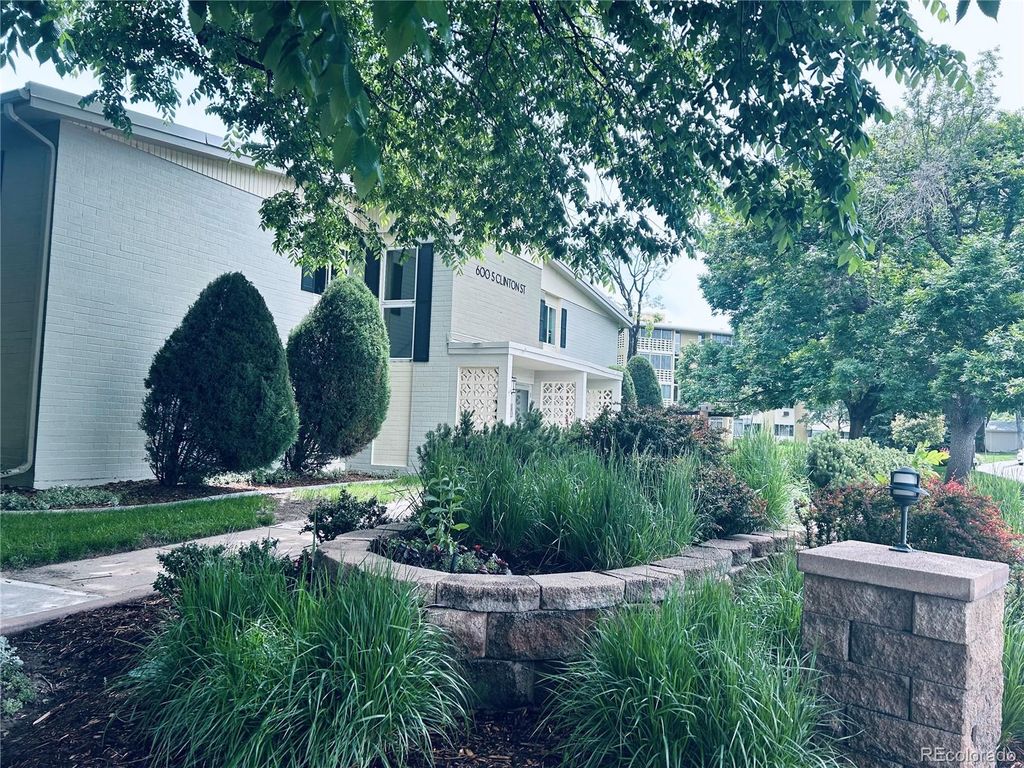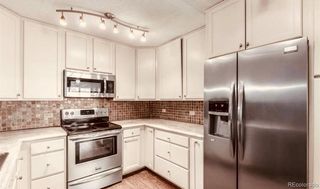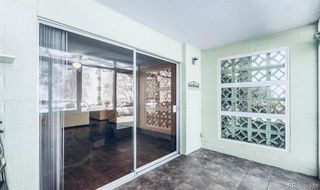


FOR SALE17.5 ACRES
600 S Clinton
Denver, CO 80247
Windsor- 2 Beds
- 1 Bath
- 945 sqft (on 17.50 acres)
- 2 Beds
- 1 Bath
- 945 sqft (on 17.50 acres)
2 Beds
1 Bath
945 sqft
(on 17.50 acres)
Local Information
© Google
-- mins to
Commute Destination
Description
Are you sick of walking up stairs to get into your home? Well look no further at this incredible end unit in Windsor Gardens! You'll be amazed by the appealing open layout, with incredible natural lighting showcasing the laminate flooring, 2 spacious bedrooms, and a full bathroom with a walk in shower. The open-concept kitchen includes track lighting, immense amount of storage, and updated stainless steel appliances, incredible custom mosaic tile backsplash, & a perfect breakfast bar to finish off the kitchen area. Both bedrooms have been newly carpeted and offer ample closet space to suit your storage needs. Toping off this incredible unit is an amazing sunroom built for relaxation and incredible views from this beautiful unit! Windsor Gardens is known for its relaxation and ease of mind living! With all your favorite amenities on property offering an excellent view of the Community. Great location right across from the clubhouse, fitness center, restaurant, pool, & parks. This move-in-ready property won't last long on the market! Windsor Gardens is a 55+ Community!
Home Highlights
Parking
Garage
Outdoor
Patio
A/C
Heating & Cooling
HOA
$534/Monthly
Price/Sqft
$269
Listed
180+ days ago
Home Details for 600 S Clinton
Interior Features |
|---|
Interior Details Number of Rooms: 6Types of Rooms: Sun Room, Bathroom, Great Room, Bedroom, Kitchen |
Beds & Baths Number of Bedrooms: 2Main Level Bedrooms: 2Number of Bathrooms: 1Number of Bathrooms (full): 1Number of Bathrooms (main level): 1 |
Dimensions and Layout Living Area: 945 Square Feet |
Appliances & Utilities Utilities: Cable Available, Electricity Connected, Internet Access (Wired), Phone AvailableAppliances: Dishwasher, Disposal, Microwave, Range, RefrigeratorDishwasherDisposalLaundry: Common AreaMicrowaveRefrigerator |
Heating & Cooling Heating: Baseboard,Hot WaterHas CoolingAir Conditioning: Air Conditioning-Room,OtherHas HeatingHeating Fuel: Baseboard |
Gas & Electric Has Electric on Property |
Windows, Doors, Floors & Walls Window: Double Pane WindowsFlooring: Carpet, Laminate, TileCommon Walls: End Unit |
Levels, Entrance, & Accessibility Stories: 1Levels: OneFloors: Carpet, Laminate, Tile |
View No View |
Exterior Features |
|---|
Exterior Home Features Roof: Rolled Hot MopPatio / Porch: PatioFencing: NoneExterior: Garden, Rain GuttersGarden |
Parking & Garage Number of Garage Spaces: 1Number of Covered Spaces: 1No CarportHas a GarageNo Attached GarageParking Spaces: 1Parking: Asphalt,Finished |
Pool Pool: Indoor |
Frontage Road Frontage: PublicRoad Surface Type: Paved |
Water & Sewer Sewer: Public Sewer |
Finished Area Finished Area (above surface): 945 Square Feet |
Days on Market |
|---|
Days on Market: 180+ |
Property Information |
|---|
Year Built Year Built: 1964 |
Property Type / Style Property Type: ResidentialProperty Subtype: CondominiumStructure Type: Low Rise (1-3)Architecture: Contemporary |
Building Construction Materials: BrickAttached To Another Structure |
Property Information Not Included in Sale: Sellers Personal PropertyParcel Number: 615201001 |
Price & Status |
|---|
Price List Price: $254,000Price Per Sqft: $269 |
Status Change & Dates Possession Timing: Close Plus 3 Days |
Active Status |
|---|
MLS Status: Active |
Location |
|---|
Direction & Address City: DenverCommunity: Windsor Gardens |
School Information Elementary School: Place Bridge AcademyElementary School District: Denver 1Jr High / Middle School: Place Bridge AcademyJr High / Middle School District: Denver 1High School: George WashingtonHigh School District: Denver 1 |
Agent Information |
|---|
Listing Agent Listing ID: 9383939 |
Building |
|---|
Building Area Building Area: 945 Square Feet |
Community |
|---|
Is a Senior Community |
HOA |
|---|
HOA Fee Includes: Heat, Insurance, Maintenance Grounds, Sewer, Snow Removal, Trash, WaterHOA Name: Windsor GardensHOA Phone: 303-364-7485Has an HOAHOA Fee: $534/Monthly |
Lot Information |
|---|
Lot Area: 17.5 Acres |
Listing Info |
|---|
Special Conditions: Standard |
Offer |
|---|
Listing Terms: Cash, Conventional |
Mobile R/V |
|---|
Mobile Home Park Mobile Home Units: Feet |
Compensation |
|---|
Buyer Agency Commission: 2.5Buyer Agency Commission Type: % |
Notes The listing broker’s offer of compensation is made only to participants of the MLS where the listing is filed |
Business |
|---|
Business Information Ownership: Individual |
Miscellaneous |
|---|
Mls Number: 9383939Attribution Contact: 320-491-6494 |
Additional Information |
|---|
Mlg Can ViewMlg Can Use: IDX |
Last check for updates: about 23 hours ago
Listing courtesy of Christopher Sholts, (320) 491-6494
Coldwell Banker Global Luxury Denver
Source: REcolorado, MLS#9383939

Price History for 600 S Clinton
| Date | Price | Event | Source |
|---|---|---|---|
| 09/01/2023 | $254,000 | Listed For Sale | REcolorado #9383939 |
| 05/22/2020 | $190,000 | Sold | YOUR CASTLE REAL ESTATE solds #5771012_80247_2B |
| 02/18/1997 | $159,000 | Sold | N/A |
Similar Homes You May Like
Skip to last item
- Ed Prather Real Estate, MLS#5961111
- Courtney Bensing, Coldwell Banker Realty-NOCO
- JACK FINE PROPERTIES, MLS#2997241
- Engel & Volkers Denver, MLS#3518444
- Realty ONE Group Platinum Elite, MLS#3288568
- KELLER WILLIAMS AVENUES REALTY, MLS#6014432
- Open Real Estate Inc., MLS#5053718
- See more homes for sale inDenverTake a look
Skip to first item
New Listings near 600 S Clinton
Skip to last item
- Keller Williams Realty Downtown LLC, MLS#1778209
- See more homes for sale inDenverTake a look
Skip to first item
Property Taxes and Assessment
| Year | 2022 |
|---|---|
| Tax | $1,626 |
| Assessment | $304,800 |
Home facts updated by county records
Comparable Sales for 600 S Clinton
Address | Distance | Property Type | Sold Price | Sold Date | Bed | Bath | Sqft |
|---|---|---|---|---|---|---|---|
0.05 | Multi-Family Home | $181,500 | 11/03/23 | 2 | 1 | 945 | |
0.05 | Multi-Family Home | $216,000 | 06/08/23 | 2 | 1 | 945 | |
0.08 | Multi-Family Home | $179,738 | 11/27/23 | 2 | 1 | 945 | |
0.08 | Multi-Family Home | $215,000 | 08/11/23 | 2 | 1 | 945 | |
0.04 | Multi-Family Home | $235,000 | 07/03/23 | 2 | 1 | 870 | |
0.11 | Multi-Family Home | $211,000 | 05/11/23 | 2 | 1 | 945 | |
0.12 | Multi-Family Home | $221,500 | 08/15/23 | 2 | 1 | 945 | |
0.08 | Multi-Family Home | $258,000 | 11/29/23 | 2 | 1 | 945 | |
0.13 | Multi-Family Home | $230,000 | 07/06/23 | 2 | 1 | 945 | |
0.32 | Multi-Family Home | $240,000 | 08/31/23 | 2 | 1 | 945 |
Neighborhood Overview
Neighborhood stats provided by third party data sources.
What Locals Say about Windsor
- Trulia User
- Resident
- 1y ago
"I live in senior community Windsor gardens with lots of dog owners. Whole community is dog friendly "
- Trulia User
- Resident
- 1y ago
"Easy access to both downtown and Denver international airport convenient but not easiest for public transit"
- Trulia User
- Resident
- 1y ago
"I love that I have neighbors that are nice to each other and can communicate well aswell enjoy and let others enjoy their life peacefully and their hobbies"
- Kilisha V.
- Resident
- 3y ago
"The elementary school zoned for this area is very good rated a 8 out of 10. Lots of elementary school aged kids in this area"
- Evelyn M.
- Visitor
- 4y ago
"Lots of dog owners walk their dogs. Unfortunately, there really isn’t a dog park for them to run around in."
- James E. K.
- Resident
- 5y ago
"all custom homes of different designs - no alleys, right next to the Highline Canal, close to numerous stores, restaurants, etc."
- Cacramblet
- Resident
- 5y ago
"usually quiet and family oriented area. I've lived here two years and it's been very peaceful and has a few shops around that are in walking distance "
- Carol G.
- 9y ago
"I have lived in Park Forest for over 17 years. It is a great place to live. Wonderful community of people who look out for each other. Ben Bezoff park at the end of Galena St. is a very nice park for children and pets. "
LGBTQ Local Legal Protections
LGBTQ Local Legal Protections
Christopher Sholts, Coldwell Banker Global Luxury Denver

© 2023 REcolorado® All rights reserved. Certain information contained herein is derived from information which is the licensed property of, and copyrighted by, REcolorado®. Click here for more information
The listing broker’s offer of compensation is made only to participants of the MLS where the listing is filed.
The listing broker’s offer of compensation is made only to participants of the MLS where the listing is filed.
