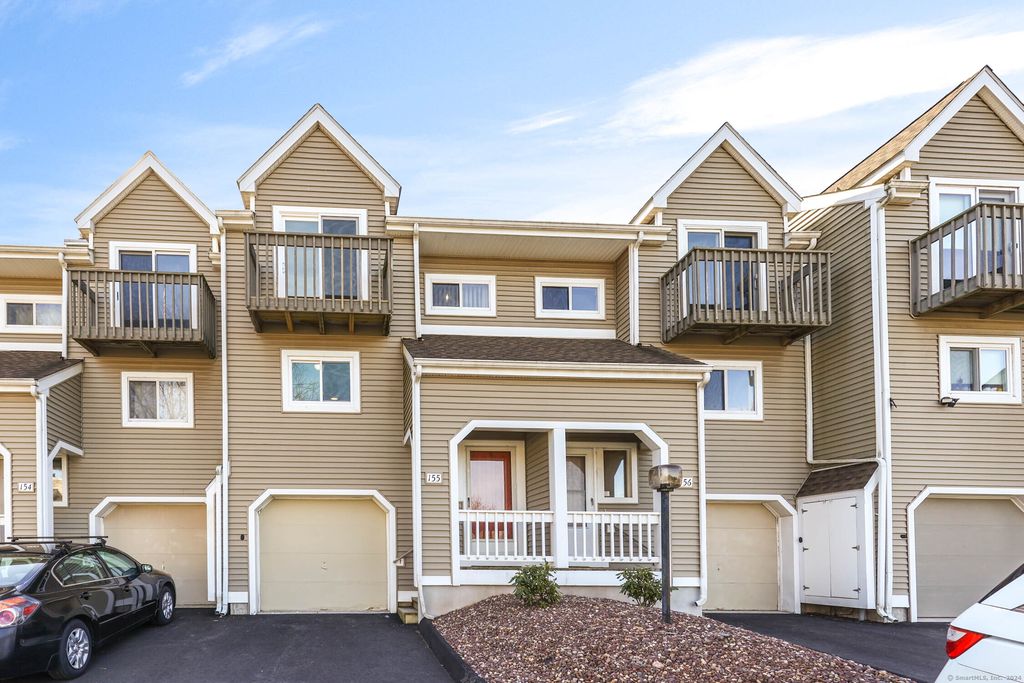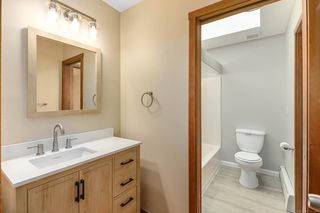


UNDER CONTRACT
60 Old Town Rd #155
Vernon, CT 06066
- 2 Beds
- 2 Baths
- 1,280 sqft
- 2 Beds
- 2 Baths
- 1,280 sqft
2 Beds
2 Baths
1,280 sqft
Local Information
© Google
-- mins to
Commute Destination
Description
MULTIPLE OFFERS! HIGHEST AND BEST DUE BY TUESDAY 4/16/2024 at 10PM EST. Beautifully remodeled Move in Ready 2 bed 2 bath condo with tons of upgrades in a highly desirable Ryefield community! Attached tandem garage with remote openers providing added security & spacious basement for storage. Recently replaced foundation, newer roof, newer siding, new private deck (back and front porch), new landscape, brand new windows & patio doors, fresh neutral paint, wooden/vinyl flooring throughout & wall between units for privacy. First floor boasts a modern open kitchen with new shaker cabinets, new granite countertops and stainless steel appliances. Kitchen leads into a dining room with a farmhouse style chandelier and cozy living room with fireplace and new AC unit. The patio door off of the living room takes you to your private deck with a lush backyard so scenic and peaceful for just relaxing or entertaining guests. First floor has a full bathroom with a new vanity, light fixture & mirror. Stairs lead into the second floor that has a generous size guest bedroom bright & airy with a sliding door opening to the balcony. Huge master bedroom with attached full bathroom that has new vanity, light fixture, skylight & mirror. Both bedrooms have ample size closets and a hallway with washer/dryer to provide laundry facilities.
Home Highlights
Parking
2 Car Garage
Outdoor
Deck
A/C
Heating & Cooling
HOA
$299/Monthly
Price/Sqft
$187
Listed
17 days ago
Home Details for 60 Old Town Rd #155
Interior Features |
|---|
Interior Details Basement: FullNumber of Rooms: 4Types of Rooms: Living Room, Bedroom, Dining Room, Master Bedroom |
Beds & Baths Number of Bedrooms: 2Number of Bathrooms: 2Number of Bathrooms (full): 2 |
Dimensions and Layout Living Area: 1280 Square Feet |
Appliances & Utilities Appliances: Electric Cooktop, Oven/Range, Microwave, Refrigerator, Dishwasher, Disposal, Washer, Dryer, Gas Water Heater, Water HeaterDishwasherDisposalDryerLaundry: Upper LevelMicrowaveRefrigeratorWasher |
Heating & Cooling Heating: Hot Water,Natural GasHas CoolingAir Conditioning: Wall Unit(s)Has HeatingHeating Fuel: Hot Water |
Fireplace & Spa Number of Fireplaces: 1Has a Fireplace |
Levels, Entrance, & Accessibility Stories: 2 |
Exterior Features |
|---|
Exterior Home Features Patio / Porch: DeckExterior: BalconyNo Private Pool |
Parking & Garage Number of Garage Spaces: 2Number of Covered Spaces: 2No CarportHas a GarageHas an Attached GarageHas Open ParkingParking Spaces: 4Parking: Attached,Paved,Off Street,Driveway |
Frontage Not on Waterfront |
Water & Sewer Sewer: Public Sewer |
Finished Area Finished Area (above surface): 1280 Square Feet |
Days on Market |
|---|
Days on Market: 17 |
Property Information |
|---|
Year Built Year Built: 1985 |
Property Type / Style Property Type: ResidentialProperty Subtype: Condominium, TownhouseStructure Type: TownhouseArchitecture: Townhouse |
Building Building Name: RyefieldConstruction Materials: Vinyl SidingNot a New ConstructionDoes Not Include Home Warranty |
Property Information Parcel Number: 1660051 |
Price & Status |
|---|
Price List Price: $239,900Price Per Sqft: $187 |
Status Change & Dates Possession Timing: Vacant |
Active Status |
|---|
MLS Status: Under Contract |
Location |
|---|
Direction & Address City: VernonCommunity: Rockville |
School Information Elementary School: Per Board of EdHigh School: Per Board of Ed |
Agent Information |
|---|
Listing Agent Listing ID: 24004874 |
Building |
|---|
Building Area Building Area: 1280 Square Feet |
HOA |
|---|
HOA Fee Includes: Maintenance Grounds, Snow RemovalHas an HOAHOA Fee: $299/Monthly |
Miscellaneous |
|---|
BasementMls Number: 24004874Zillow Contingency Status: Under ContractAttic: None |
Additional Information |
|---|
HOA Amenities: Management |
Last check for updates: about 17 hours ago
Listing courtesy of Joseph Murphy
CR Premier Properties
Source: Smart MLS, MLS#24004874

Price History for 60 Old Town Rd #155
| Date | Price | Event | Source |
|---|---|---|---|
| 04/18/2024 | $239,900 | Pending | Smart MLS #24004874 |
| 04/13/2024 | $239,900 | Listed For Sale | Smart MLS #24004874 |
| 12/05/2022 | $177,500 | Sold | BHHS NE Properties sold #170532925_06066_152 |
| 07/31/2013 | $139,999 | ListingRemoved | Agent Provided |
| 05/26/2013 | $139,999 | PriceChange | Agent Provided |
| 04/25/2013 | $144,900 | PriceChange | Agent Provided |
| 02/23/2013 | $152,900 | PriceChange | Agent Provided |
| 11/27/2012 | $154,900 | PriceChange | Agent Provided |
| 11/07/2012 | $159,900 | PriceChange | Agent Provided |
| 10/19/2012 | $162,900 | PriceChange | Agent Provided |
| 09/22/2012 | $167,900 | Listed For Sale | Agent Provided |
| 10/28/2005 | $168,000 | Sold | Smart MLS #G397861 |
| 12/09/2002 | $122,000 | Sold | N/A |
| 04/29/1993 | $80,000 | Sold | N/A |
Similar Homes You May Like
New Listings near 60 Old Town Rd #155
Skip to last item
Skip to first item
Property Taxes and Assessment
| Year | 2023 |
|---|---|
| Tax | $2,979 |
| Assessment | $89,210 |
Home facts updated by county records
Comparable Sales for 60 Old Town Rd #155
Address | Distance | Property Type | Sold Price | Sold Date | Bed | Bath | Sqft |
|---|---|---|---|---|---|---|---|
0.11 | Condo | $205,000 | 01/08/24 | 2 | 2 | 1,292 | |
0.11 | Condo | $207,000 | 03/18/24 | 2 | 2 | 1,292 | |
0.11 | Condo | $190,000 | 02/20/24 | 2 | 2 | 1,145 | |
0.11 | Condo | $207,500 | 11/20/23 | 2 | 2 | 1,328 | |
0.11 | Condo | $208,000 | 01/19/24 | 2 | 2 | 1,328 | |
0.17 | Condo | $165,000 | 11/17/23 | 2 | 2 | 1,292 | |
0.11 | Condo | $210,000 | 02/06/24 | 2 | 2 | 1,145 | |
0.11 | Condo | $150,000 | 02/09/24 | 2 | 2 | 1,145 | |
0.17 | Condo | $175,000 | 02/19/24 | 2 | 2 | 1,145 |
LGBTQ Local Legal Protections
LGBTQ Local Legal Protections
Joseph Murphy, CR Premier Properties

IDX information is provided exclusively for personal, non-commercial use, and may not be used for any purpose other than to identify prospective properties consumers may be interested in purchasing. Information is deemed reliable but not guaranteed.
The listing broker’s offer of compensation is made only to participants of the MLS where the listing is filed.
The listing broker’s offer of compensation is made only to participants of the MLS where the listing is filed.
60 Old Town Rd #155, Vernon, CT 06066 is a 2 bedroom, 2 bathroom, 1,280 sqft condo built in 1985. This property is currently available for sale and was listed by Smart MLS on Apr 12, 2024. The MLS # for this home is MLS# 24004874.
