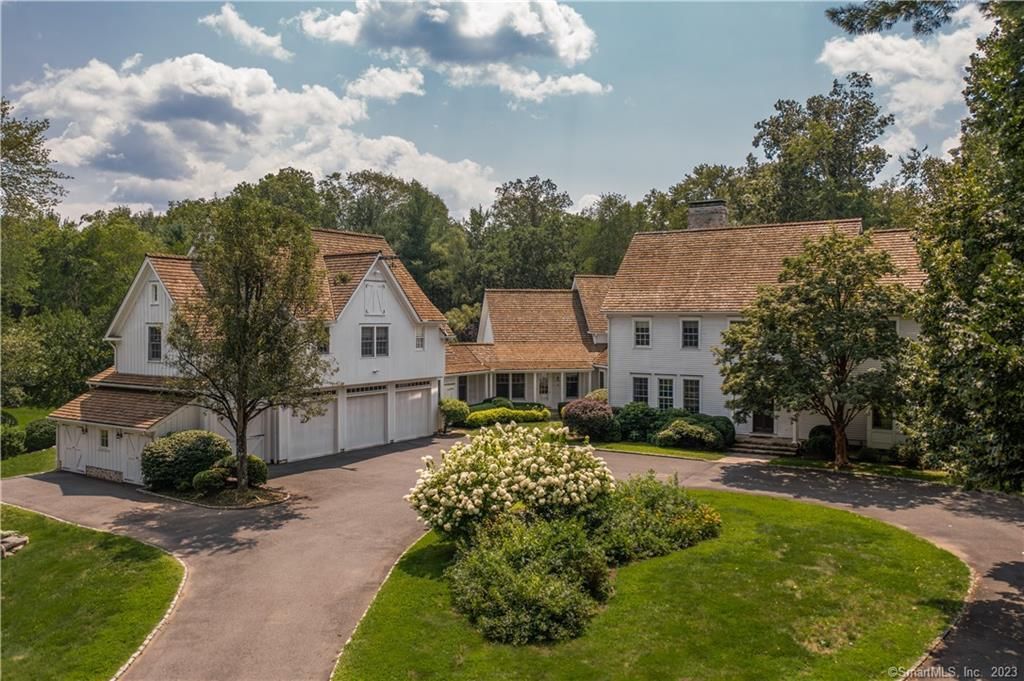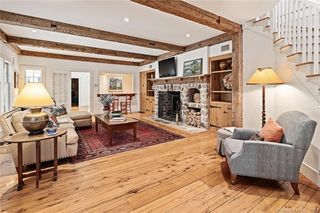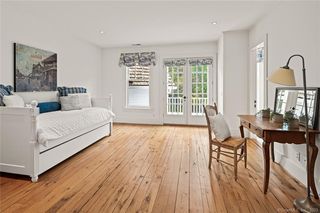


FOR SALE4.79 ACRES
6 Wedges Fld
Weston, CT 06883
- 6 Beds
- 8 Baths
- 10,930 sqft (on 4.79 acres)
- 6 Beds
- 8 Baths
- 10,930 sqft (on 4.79 acres)
6 Beds
8 Baths
10,930 sqft
(on 4.79 acres)
Local Information
© Google
-- mins to
Commute Destination
Description
One of Weston’s finest estate properties is now available to those looking for a special home. Designed by Jack Franzen, this custom-built home by Michael Greenberg sits on nearly 5 park-like acres of level property overlooking the Saugatuck River. In resort fashion, the acreage includes a tennis court, heated pool with spa surrounded by a stone patio, dining areas, outdoor fireplace and a cabana room with shower just a few steps away. A screened porch and second-floor decks offer additional opportunities to enjoy the magnificent setting, which is beautifully illuminated at night with tree and shrubbery lighting. The home features an open flow with a myriad of entertaining spaces. The kitchen has 4 ovens, refrigerator plus bonus refrigeration in drawers and a beverage cooler. Natural gas fires a 6-burner cooktop and the emergency generator and assists most of the 11 fireplaces. Wide-board antique oak floors are found throughout the home with reclaimed hand-hewn beams providing added character. A first-floor primary suite will delight, with fireplace, 3 walk-in closets and luxury bath. Upstairs, 4 ensuite bedrooms will welcome guests and family alike. A studio apartment above the garage is ideal as an in-law or nanny space. A full basement with workshop and new HVAC system are just some of the many “extras” to be found at 6 Wedges Field. Enjoy Weston amenities, Lachat Town Farm, Devil's Den, Weston History and Culture Center. Three minutes to town center and schools.
Home Highlights
Parking
4 Car Garage
Outdoor
Pool
A/C
Heating & Cooling
HOA
None
Price/Sqft
$352
Listed
180+ days ago
Home Details for 6 Wedges Fld
Interior Features |
|---|
Interior Details Basement: Full,Partially Finished,Interior Entry,Liveable Space,Storage Space,Sump PumpNumber of Rooms: 16Types of Rooms: Master Bedroom, Other, Family Room, Bedroom, Dining Room, Study, Rec Play Room, Kitchen, Studio Apt, Living Room, Office |
Beds & Baths Number of Bedrooms: 6Number of Bathrooms: 8Number of Bathrooms (full): 7Number of Bathrooms (half): 1 |
Dimensions and Layout Living Area: 10930 Square Feet |
Appliances & Utilities Utilities: Underground UtilitiesAppliances: Gas Cooktop, Microwave, Range Hood, Refrigerator, Freezer, Dishwasher, Wine Cooler, Water Heater, Gas Water HeaterDishwasherLaundry: Main LevelMicrowaveRefrigerator |
Heating & Cooling Heating: Forced Air,Hydro Air,Zoned,Gas In StreetHas CoolingAir Conditioning: Central Air,ZonedHas HeatingHeating Fuel: Forced Air |
Fireplace & Spa Number of Fireplaces: 11Has a Fireplace |
Windows, Doors, Floors & Walls Window: Thermopane Windows |
View Has a ViewView: Water |
Security Security: Security System |
Exterior Features |
|---|
Exterior Home Features Roof: WoodPatio / Porch: ScreenedFencing: PrivacyExterior: Balcony, Rain Gutters, Lighting, Stone Wall, Tennis Court(s), Underground SprinklerFoundation: Concrete PerimeterHas a Private Pool |
Parking & Garage Number of Garage Spaces: 4Number of Covered Spaces: 4No CarportHas a GarageHas an Attached GarageHas Open ParkingParking Spaces: 4Parking: Attached,Paved,Garage Door Opener |
Pool Pool: In Ground, Pool/Spa Combo, Heated, Fenced, GunitePool |
Frontage WaterfrontWaterfront: Waterfront, River Front, Beach AccessOn Waterfront |
Water & Sewer Sewer: Septic Tank |
Finished Area Finished Area (above surface): 8930 Square FeetFinished Area (below surface): 2000 Square Feet |
Days on Market |
|---|
Days on Market: 180+ |
Property Information |
|---|
Year Built Year Built: 1994 |
Property Type / Style Property Type: ResidentialProperty Subtype: Single Family ResidenceArchitecture: Colonial |
Building Construction Materials: Clapboard, Wood SidingNot a New ConstructionDoes Not Include Home Warranty |
Property Information Parcel Number: 404289 |
Price & Status |
|---|
Price List Price: $3,845,000Price Per Sqft: $352 |
Status Change & Dates Possession Timing: Flexible |
Active Status |
|---|
MLS Status: Active |
Location |
|---|
Direction & Address City: Weston |
School Information Elementary School: HurlbuttJr High / Middle School: WestonHigh School: Weston |
Agent Information |
|---|
Listing Agent Listing ID: 170592283 |
Building |
|---|
Building Area Building Area: 10930 Square Feet |
Community |
|---|
Community Features: Golf, Library, Park, Playground, Tennis Court(s) |
HOA |
|---|
Has an HOAHOA Fee: No HOA Fee |
Lot Information |
|---|
Lot Area: 4.79 Acres |
Energy |
|---|
Energy Efficiency Features: Insulation, Windows |
Miscellaneous |
|---|
BasementMls Number: 170592283Attic: Pull Down StairsWater ViewWater View: Water |
Additional Information |
|---|
HOA Amenities: None |
Last check for updates: about 13 hours ago
Listing courtesy of KMS Team at Compass
Compass Connecticut, LLC
Source: Smart MLS, MLS#170592283

Price History for 6 Wedges Fld
| Date | Price | Event | Source |
|---|---|---|---|
| 10/18/2023 | $3,845,000 | Listed For Sale | Smart MLS #170592283 |
| 08/15/2006 | $5,500,000 | Sold | Smart MLS #98275922 |
| 05/21/1998 | $4,175,000 | Sold | Smart MLS #98008616 |
Similar Homes You May Like
Skip to last item
- Coldwell Banker Realty
- William Pitt Sotheby's Int'l
- See more homes for sale inWestonTake a look
Skip to first item
New Listings near 6 Wedges Fld
Skip to last item
- William Raveis Real Estate
- Compass Connecticut, LLC
- See more homes for sale inWestonTake a look
Skip to first item
Property Taxes and Assessment
| Year | 2023 |
|---|---|
| Tax | $54,384 |
| Assessment | $1,645,000 |
Home facts updated by county records
Comparable Sales for 6 Wedges Fld
Address | Distance | Property Type | Sold Price | Sold Date | Bed | Bath | Sqft |
|---|---|---|---|---|---|---|---|
0.51 | Single-Family Home | $3,350,000 | 11/23/23 | 6 | 7 | 7,649 | |
0.44 | Single-Family Home | $2,695,000 | 08/30/23 | 7 | 10 | 10,116 | |
0.73 | Single-Family Home | $3,250,000 | 07/31/23 | 7 | 10 | 7,824 | |
0.25 | Single-Family Home | $1,465,000 | 05/01/23 | 4 | 6 | 5,632 | |
0.30 | Single-Family Home | $600,000 | 07/19/23 | 5 | 4 | 4,395 | |
0.77 | Single-Family Home | $1,937,000 | 07/05/23 | 4 | 5 | 5,556 | |
0.64 | Single-Family Home | $1,450,000 | 04/19/24 | 5 | 5 | 6,875 | |
0.17 | Single-Family Home | $1,110,000 | 12/04/23 | 4 | 3 | 3,650 | |
0.55 | Single-Family Home | $1,790,000 | 08/31/23 | 4 | 6 | 3,700 |
What Locals Say about Weston
- Nikkivines
- Resident
- 3y ago
"it's gorgeous and rural. it's that perfect combination of large its and a really tight knit community."
- Unspecified
- Resident
- 3y ago
"I work from home, so commuting isn’t an issue for me. We do have several restaurants, pharmacies and grocery stores within 5-10 minutes. "
- Romulo V.
- Resident
- 4y ago
"Each house has lots of outdoor space (2-acre law) which is perfect for dogs. There’re dog parks near the area which is great for dog interaction. "
- Lisa_singer
- Resident
- 5y ago
"Great school system, supportive, welcoming community. Nature Preserve, Historic Society, Pond, cute town center"
LGBTQ Local Legal Protections
LGBTQ Local Legal Protections
KMS Team at Compass, Compass Connecticut, LLC

IDX information is provided exclusively for personal, non-commercial use, and may not be used for any purpose other than to identify prospective properties consumers may be interested in purchasing. Information is deemed reliable but not guaranteed.
The listing broker’s offer of compensation is made only to participants of the MLS where the listing is filed.
The listing broker’s offer of compensation is made only to participants of the MLS where the listing is filed.
6 Wedges Fld, Weston, CT 06883 is a 6 bedroom, 8 bathroom, 10,930 sqft single-family home built in 1994. This property is currently available for sale and was listed by Smart MLS on Oct 16, 2023. The MLS # for this home is MLS# 170592283.
