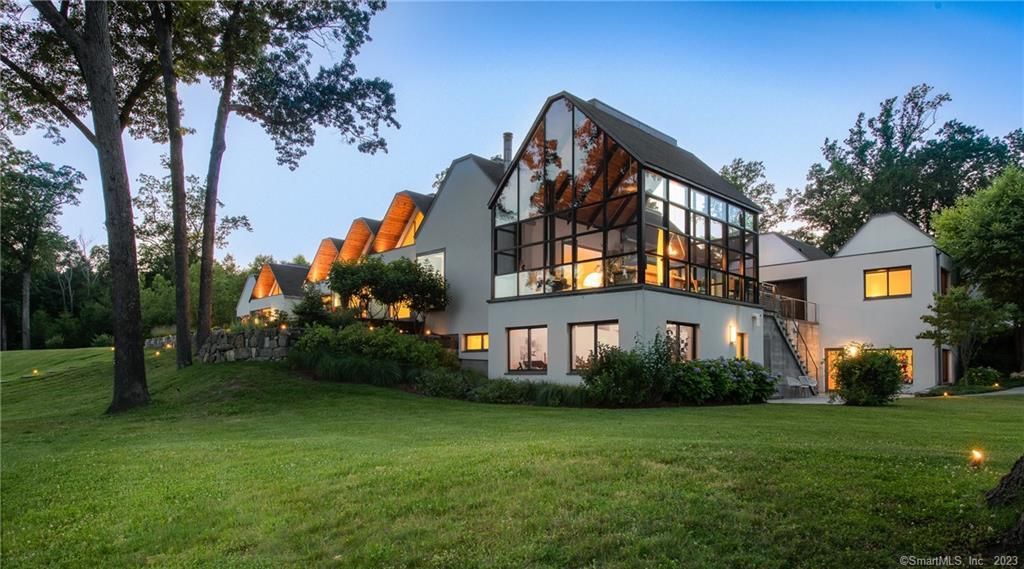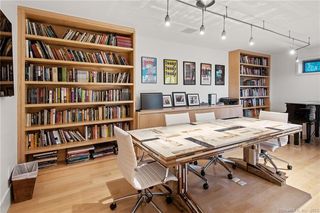


FOR SALE15.57 ACRES
10 Dragonwood Ln
Weston, CT 06883
- 4 Beds
- 5 Baths
- 8,586 sqft (on 15.57 acres)
- 4 Beds
- 5 Baths
- 8,586 sqft (on 15.57 acres)
4 Beds
5 Baths
8,586 sqft
(on 15.57 acres)
Local Information
© Google
-- mins to
Commute Destination
Description
Welcome to your country retreat where architecture, art, and nature harmoniously come together as one. At 10 Dragonwood Lane, privacy is paramount. Set on 15+ acres, the property borders a nature reserve. The long winding driveway ascends the hill passing by a cherry orchard and your illuminated tennis court before arriving at the courtyard of the main residence. Leroy Street Studio in Manhattan masterfully conceptualized this contemporary design with attention to every critical detail. An architectural masterpiece where individual cubes appear to fold into each other in intricate ceiling and window interactions. On the west end of the home you'll find the Glass Great Room inspired by the Louvre Museum Pyramid in Paris. Weaving nature into the home you'll find peace and zen with an indoor/outdoor Koi sanctuary that can also be viewed through glass waterways under your feet in the home’s main hall. Equipped with a number of both living and work spaces, you will find this home suitable for all of your needs. Four subdivided parcels which are already approved with separate tax ID's account for the total 15+ acres.
Home Highlights
Parking
3 Car Garage
Outdoor
Patio
A/C
Heating & Cooling
HOA
None
Price/Sqft
$582
Listed
180+ days ago
Home Details for 10 Dragonwood Ln
Interior Features |
|---|
Interior Details Basement: Full,Heated,Cooled,Interior Entry,Partially Finished,Liveable SpaceNumber of Rooms: 12Types of Rooms: Master Bedroom, Other, Kitchen, Office, Living Room, Bedroom, Bathroom, Great Room, Library, Family Room, Dining Room |
Beds & Baths Number of Bedrooms: 4Number of Bathrooms: 5Number of Bathrooms (full): 3Number of Bathrooms (half): 2 |
Dimensions and Layout Living Area: 8586 Square Feet |
Appliances & Utilities Appliances: Gas Range, Microwave, Subzero, Dishwasher, Wine Cooler, Water HeaterDishwasherLaundry: Lower Level,Main Level,Mud RoomMicrowave |
Heating & Cooling Heating: Hydro Air,Radiant,Zoned,PropaneHas CoolingAir Conditioning: Central Air,ZonedHas HeatingHeating Fuel: Hydro Air |
Fireplace & Spa Number of Fireplaces: 3Spa: HeatedHas a FireplaceHas a Spa |
Security Security: Security System |
Exterior Features |
|---|
Exterior Home Features Roof: AsphaltPatio / Porch: Terrace, PatioExterior: Lighting, Tennis Court(s), Fruit Trees, Garden, Stone Wall, Underground SprinklerFoundation: Concrete PerimeterGardenNo Private Pool |
Parking & Garage Number of Garage Spaces: 3Number of Covered Spaces: 3No CarportHas a GarageHas an Attached GarageParking Spaces: 3Parking: Attached,Garage Door Opener |
Frontage Not on Waterfront |
Water & Sewer Sewer: Septic Tank |
Finished Area Finished Area (above surface): 6045 Square FeetFinished Area (below surface): 2541 Square Feet |
Days on Market |
|---|
Days on Market: 180+ |
Property Information |
|---|
Year Built Year Built: 2013 |
Property Type / Style Property Type: ResidentialProperty Subtype: Single Family ResidenceArchitecture: Contemporary |
Building Construction Materials: StuccoNot a New ConstructionDoes Not Include Home Warranty |
Property Information Parcel Number: 1836020 |
Price & Status |
|---|
Price List Price: $4,998,000Price Per Sqft: $582 |
Status Change & Dates Possession Timing: Immediately |
Active Status |
|---|
MLS Status: Active |
Location |
|---|
Direction & Address City: Weston |
School Information Elementary School: HurlbuttJr High / Middle School: WestonHigh School: Weston |
Agent Information |
|---|
Listing Agent Listing ID: 170601603 |
Building |
|---|
Building Area Building Area: 8586 Square Feet |
Community |
|---|
Community Features: Golf |
HOA |
|---|
No HOA |
Lot Information |
|---|
Lot Area: 15.57 Acres |
Miscellaneous |
|---|
BasementMls Number: 170601603Attic: None |
Additional Information |
|---|
Golf |
Last check for updates: about 3 hours ago
Listing courtesy of John Caminiti
The Agency
Source: Smart MLS, MLS#170601603

Price History for 10 Dragonwood Ln
| Date | Price | Event | Source |
|---|---|---|---|
| 10/05/2023 | $4,998,000 | PriceChange | Smart MLS #170601603 |
| 01/17/2023 | $6,500,000 | Listed For Sale | Smart MLS #170544981 |
| 09/21/2022 | $6,500,000 | Sold | Smart MLS #170501789 |
| 08/01/2022 | $6,500,000 | Contingent | Smart MLS #170501789 |
| 06/30/2022 | $6,500,000 | Listed For Sale | Smart MLS #170501789 |
| 08/26/2011 | $1,450,000 | Sold | N/A |
| 09/18/2010 | $1,499,000 | Listed For Sale | Agent Provided |
| 06/05/2010 | $1,750,000 | ListingRemoved | Agent Provided |
| 12/19/2009 | $1,750,000 | PriceChange | Agent Provided |
| 06/13/2009 | $1,995,000 | PriceChange | Agent Provided |
| 04/02/2009 | $2,150,000 | PriceChange | Agent Provided |
| 03/10/2009 | $2,450,000 | Listed For Sale | Agent Provided |
Similar Homes You May Like
Skip to last item
- Coldwell Banker Realty
- See more homes for sale inWestonTake a look
Skip to first item
New Listings near 10 Dragonwood Ln
Skip to last item
- Coldwell Banker Realty
- William Raveis Real Estate
- See more homes for sale inWestonTake a look
Skip to first item
Property Taxes and Assessment
| Year | 2023 |
|---|---|
| Tax | $52,954 |
| Assessment | $1,601,760 |
Home facts updated by county records
Comparable Sales for 10 Dragonwood Ln
Address | Distance | Property Type | Sold Price | Sold Date | Bed | Bath | Sqft |
|---|---|---|---|---|---|---|---|
0.43 | Single-Family Home | $1,450,000 | 07/24/23 | 4 | 5 | 4,726 | |
0.67 | Single-Family Home | $3,250,000 | 07/31/23 | 7 | 10 | 7,824 | |
0.36 | Single-Family Home | $1,010,000 | 04/08/24 | 3 | 5 | 5,411 | |
0.57 | Single-Family Home | $1,830,000 | 04/18/24 | 4 | 6 | 4,320 | |
0.89 | Single-Family Home | $1,937,000 | 07/05/23 | 4 | 5 | 5,556 | |
0.39 | Single-Family Home | $1,100,000 | 01/16/24 | 4 | 3 | 3,430 | |
1.07 | Single-Family Home | $3,350,000 | 11/23/23 | 6 | 7 | 7,649 | |
0.98 | Single-Family Home | $2,695,000 | 08/30/23 | 7 | 10 | 10,116 | |
0.88 | Single-Family Home | $2,000,000 | 07/13/23 | 5 | 7 | 6,920 |
What Locals Say about Weston
- Nikkivines
- Resident
- 3y ago
"it's gorgeous and rural. it's that perfect combination of large its and a really tight knit community."
- Unspecified
- Resident
- 3y ago
"I work from home, so commuting isn’t an issue for me. We do have several restaurants, pharmacies and grocery stores within 5-10 minutes. "
- Romulo V.
- Resident
- 4y ago
"Each house has lots of outdoor space (2-acre law) which is perfect for dogs. There’re dog parks near the area which is great for dog interaction. "
- Lisa_singer
- Resident
- 5y ago
"Great school system, supportive, welcoming community. Nature Preserve, Historic Society, Pond, cute town center"
LGBTQ Local Legal Protections
LGBTQ Local Legal Protections
John Caminiti, The Agency

IDX information is provided exclusively for personal, non-commercial use, and may not be used for any purpose other than to identify prospective properties consumers may be interested in purchasing. Information is deemed reliable but not guaranteed.
The listing broker’s offer of compensation is made only to participants of the MLS where the listing is filed.
The listing broker’s offer of compensation is made only to participants of the MLS where the listing is filed.
10 Dragonwood Ln, Weston, CT 06883 is a 4 bedroom, 5 bathroom, 8,586 sqft single-family home built in 2013. This property is currently available for sale and was listed by Smart MLS on Oct 5, 2023. The MLS # for this home is MLS# 170601603.
