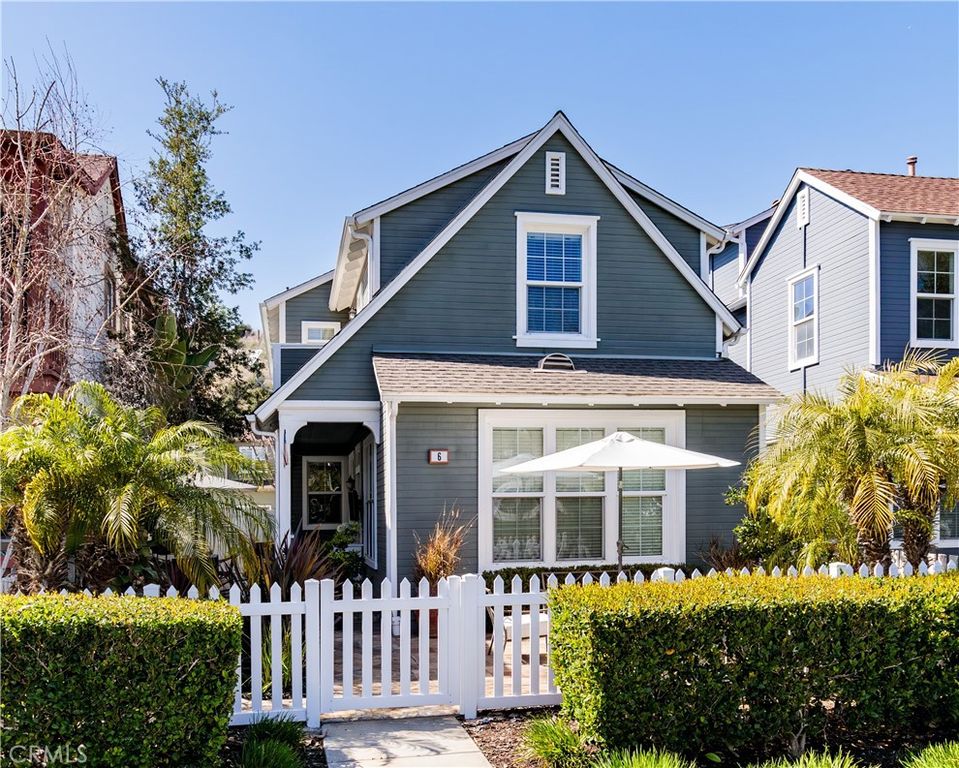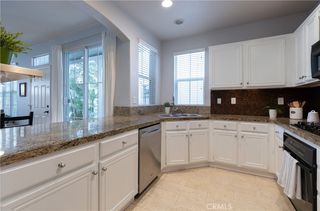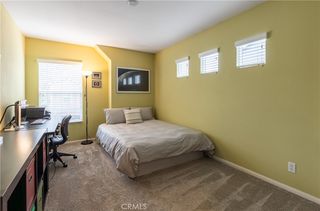


SOLDAPR 16, 2024
Listed by Joshua Richardson, HomeSmart, Evergreen Realty, (949) 365-1888 . Bought with Pacific Sotheby's Int'l Realty
6 Ivy Gate Ln
Mission Viejo, CA 92694
Wycliffe Village- 3 Beds
- 3 Baths
- 1,650 sqft
- 3 Beds
- 3 Baths
- 1,650 sqft
$1,125,000
Last Sold: Apr 16, 2024
3% over list $1.09M
$682/sqft
Est. Refi. Payment $7,072/mo*
$1,125,000
Last Sold: Apr 16, 2024
3% over list $1.09M
$682/sqft
Est. Refi. Payment $7,072/mo*
3 Beds
3 Baths
1,650 sqft
Homes for Sale Near 6 Ivy Gate Ln
Skip to last item
Skip to first item
Local Information
© Google
-- mins to
Commute Destination
Description
This property is no longer available to rent or to buy. This description is from April 16, 2024
Nestled around the largest greenbelt in Surrey Farm is an American Farmhouse with a private driveway. With its east facing location and no other home in front, this home gets an abundance of morning and afternoon sunlight. From the time you step inside the quaint picket fence, you will discover why this Plan 3 model is highly desirable and unique in Ladera Ranch. The private porch entry is located on the side of the home behind lush tropical landscaping and custom tile pavers. Add a few barstools on the other side of the porch railing, and you get a great space for entertainment. Upon entry of the home, you will see why the floorplan is considered “one of the best” in the neighborhood. Unique to Surrey Farm Plan 3 is the large kitchen with ample counterspace and cabinetry. This home has a custom tile backsplash, granite countertops, white cabinetry and stainless sink and dishwasher. In addition to the large dining area, additional eating and entertainment areas can be found at the counter with barstool seating. The front of the home features a large living room with a built-in wall niche, a gas fireplace with custom tile surround and built in speakers for surround sound. The great room design provides views through tall, picturesque windows of the Botannica Trail and professionally manicured greenbelt. The first level also features a pantry, powder room and a utility closet that can easily be converted into a 2nd pantry. This lovely home has been updated throughout with wood flooring, new lighting, remodeled bathrooms, and a central vacuum system. The second level features a spacious primary suite that is the largest of Surrey Farm floorplans. Two separate closets, including a walk-in plus a seating area. Private balcony with views of the surrounding hills to the front and rear of the home. The spa-like en suite has been remodeled with a luxurious walk-in shower with pebble flooring and frameless door plus a large jetted tub. New vanity with dual sinks, lighting and fixtures, and flooring. The secondary bedrooms are large and have views of the West Ridge hillside and have an abundance of natural lighting. The secondary bathroom has also been remodeled with a tile shower with insert, new vanity, and lighting. In addition to the desirable location and floorplan, this home has its own private driveway which is highly sought after. Surrey Farm is located in Wycliffe Village and is centrally located to shopping, fine restaurants, and many parks and pools.
Home Highlights
Parking
2 Car Garage
Outdoor
Porch, Patio
A/C
Heating & Cooling
HOA
$350/Monthly
Price/Sqft
$682/sqft
Listed
18 days ago
Home Details for 6 Ivy Gate Ln
Interior Features |
|---|
Interior Details Number of Rooms: 2Types of Rooms: Bathroom, Kitchen |
Beds & Baths Number of Bedrooms: 3Number of Bathrooms: 3Number of Bathrooms (full): 2Number of Bathrooms (half): 1Number of Bathrooms (main level): 1 |
Dimensions and Layout Living Area: 1650 Square Feet |
Appliances & Utilities Utilities: Cable Connected, Electricity Connected, Natural Gas Connected, Phone Connected, Sewer Connected, Water ConnectedAppliances: Built-In Range, Dishwasher, Disposal, Gas Oven, Gas Range, Gas Cooktop, Gas Water Heater, Microwave, Water HeaterDishwasherDisposalLaundry: Gas Dryer Hookup,Inside,Upper Level,Washer HookupMicrowave |
Heating & Cooling Heating: CentralHas CoolingAir Conditioning: Central AirHas HeatingHeating Fuel: Central |
Fireplace & Spa Fireplace: Living Room, GasSpa: AssociationHas a FireplaceHas a Spa |
Gas & Electric Has Electric on Property |
Windows, Doors, Floors & Walls Common Walls: No Common Walls |
Levels, Entrance, & Accessibility Stories: 2Number of Stories: 2Levels: TwoEntry Location: Front |
View Has a ViewView: Neighborhood, Park/Greenbelt |
Exterior Features |
|---|
Exterior Home Features Patio / Porch: Covered, Porch, PatioFencing: Vinyl, Wood, FencedFoundation: SlabNo Private Pool |
Parking & Garage Number of Garage Spaces: 2Number of Covered Spaces: 2Open Parking Spaces: 2No CarportHas a GarageHas an Attached GarageHas Open ParkingParking Spaces: 4Parking: Direct Access,Driveway,Garage,Garage Faces Rear,Garage - Two Door,Garage Door Opener |
Pool Pool: Association |
Frontage Road Frontage: County RoadRoad Surface Type: PavedNot on Waterfront |
Water & Sewer Sewer: Public Sewer |
Surface & Elevation Elevation Units: Feet |
Property Information |
|---|
Year Built Year Built: 2003 |
Property Type / Style Property Type: ResidentialProperty Subtype: Single Family Residence |
Building Not a New ConstructionNot Attached PropertyNo Additional Parcels |
Property Information Parcel Number: 74116235 |
Price & Status |
|---|
Price List Price: $1,089,900Price Per Sqft: $682/sqft |
Status Change & Dates Off Market Date: Wed Apr 10 2024 |
Active Status |
|---|
MLS Status: Closed |
Location |
|---|
Direction & Address City: Ladera RanchCommunity: Surrey Farm (SURF) |
School Information Elementary School: Oso GrandeJr High / Middle School: Ladera RanchHigh School: San Juan HillsHigh School District: Capistrano Unified |
Building |
|---|
Building Details Builder Model: Plan CBuilder Name: Barratt American |
Community |
|---|
Community Features: Biking, Curbs, Dog Park, Hiking, Park, Sidewalks, Street Lights, SuburbanNot Senior CommunityUnits in Building: 120 |
HOA |
|---|
HOA Name: LARMACAssociation for this Listing: California Regional MLSHas an HOAHOA Fee: $350/Monthly |
Lot Information |
|---|
Lot Area: 2611 sqft |
Listing Info |
|---|
Special Conditions: Standard |
Offer |
|---|
Listing Terms: Down Payment Resource |
Compensation |
|---|
Buyer Agency Commission: 2Buyer Agency Commission Type: % |
Notes The listing broker’s offer of compensation is made only to participants of the MLS where the listing is filed |
Miscellaneous |
|---|
Mls Number: OC24049049Attribution Contact: 949 466-9785 |
Additional Information |
|---|
HOA Amenities: Pickleball,Pool,Spa/Hot Tub,Barbecue,Picnic Area,Playground,Dog Park,Tennis Court(s),Other Courts,Biking Trails,Trail(s),Clubhouse,Banquet Facilities,Recreation Room |
Last check for updates: about 23 hours ago
Listed by Joshua Richardson DRE #01896924, (949) 466-9785
HomeSmart, Evergreen Realty
Bought with: Kameron Brown DRE #02021705, Pacific Sotheby's Int'l Realty
Originating MLS: California Regional MLS
Source: CRMLS, MLS#OC24049049

Price History for 6 Ivy Gate Ln
| Date | Price | Event | Source |
|---|---|---|---|
| 04/16/2024 | $1,125,000 | Sold | CRMLS #OC24049049 |
| 04/11/2024 | $1,089,900 | Pending | CRMLS #OC24049049 |
| 03/18/2024 | $1,089,900 | ListingRemoved | CRMLS #OC24049049 |
| 03/14/2024 | $1,089,900 | Listed For Sale | CRMLS #OC24049049 |
| 06/23/2011 | $415,000 | Sold | N/A |
| 03/08/2011 | $427,500 | Listed For Sale | Agent Provided |
| 12/04/2008 | $500,000 | Sold | N/A |
| 05/31/2005 | $615,000 | Sold | N/A |
| 09/25/2003 | $414,500 | Sold | N/A |
Property Taxes and Assessment
| Year | 2023 |
|---|---|
| Tax | $8,087 |
| Assessment | $511,037 |
Home facts updated by county records
Comparable Sales for 6 Ivy Gate Ln
Address | Distance | Property Type | Sold Price | Sold Date | Bed | Bath | Sqft |
|---|---|---|---|---|---|---|---|
0.05 | Single-Family Home | $1,000,000 | 02/29/24 | 3 | 3 | 1,460 | |
0.02 | Single-Family Home | $1,100,000 | 02/09/24 | 4 | 3 | 1,804 | |
0.05 | Single-Family Home | $975,000 | 02/13/24 | 3 | 3 | 1,525 | |
0.12 | Single-Family Home | $1,080,000 | 04/26/24 | 3 | 3 | 1,525 | |
0.13 | Single-Family Home | $999,000 | 01/04/24 | 3 | 3 | 1,525 | |
0.05 | Single-Family Home | $850,000 | 12/27/23 | 3 | 3 | 1,442 | |
0.13 | Single-Family Home | $950,000 | 05/04/23 | 3 | 3 | 1,525 | |
0.22 | Single-Family Home | $1,005,000 | 09/06/23 | 3 | 3 | 1,545 | |
0.28 | Single-Family Home | $1,140,000 | 05/04/23 | 3 | 3 | 1,826 |
Assigned Schools
These are the assigned schools for 6 Ivy Gate Ln.
- Oso Grande Elementary School
- K-5
- Public
- 883 Students
8/10GreatSchools RatingParent Rating AverageAll Style no substance at Oso GrandeParent Review3y ago - Ladera Ranch Middle School
- 6-8
- Public
- 1356 Students
9/10GreatSchools RatingParent Rating AverageIf your child experiences anything at the school that requires the intervention of administration, and or the principal I recommend that you just leave the school entirely. I realize this is not a popular approach, but if you leave your child in this trash dump of the school, who is actually suffering?I personally witnessed a teacher bullying my (straight As, citizen of the month, honor roll etc so not a disciplinary problem) student. I sent the principal a polite email asking that he address the situation. He instead chose to believe the teacher's lies and defended the teacher.There are a couple teachers who are bright spots, so the entire school is not trash. However, this is very similar to any corporation where there are a couple great employees who are surrounded by incompetent management who knows nothing and the employees can't wait to get out. The difference is that your child cannot decide to quit and leave.Parent Review5mo ago - San Juan Hills High School
- 9-12
- Public
- 2916 Students
9/10GreatSchools RatingParent Rating AverageI have now two children at this school. At one point I had my son at a local prestigious private school in 8th grade and was planning on keeping him at that school. However, when my daughter was a freshman at San Juan, I was able to clearly see the academics and programs that the school offered were on par, if not far surpassed the private schools in the area. If your child is focused and an honors student, this school is excellent. The teachers are smart and caring and classes are taught to prepare them for the competition in college. In addition, this school has a variety of classes and courses to choose from. Almost way too many. To the point that my daughter felt bad she didn’t have room to take a lot of the classes she was interested in. If your child is one that challenges him/herself, than I assure you, it’s an amazing high school. The honors and ap teachers, counselors and even the amazing principal are here to prepare them for what’s to come in college. I have no doubt that college will be easier than high school for my daughter and son!Parent Review2y ago - Check out schools near 6 Ivy Gate Ln.
Check with the applicable school district prior to making a decision based on these schools. Learn more.
Neighborhood Overview
Neighborhood stats provided by third party data sources.
LGBTQ Local Legal Protections
LGBTQ Local Legal Protections

The multiple listing data appearing on this website, or contained in reports produced therefrom, is owned and copyrighted by California Regional Multiple Listing Service, Inc. ("CRMLS") and is protected by all applicable copyright laws. Information provided is for viewer's personal, non-commercial use and may not be used for any purpose other than to identify prospective properties the viewer may be interested in purchasing. All listing data, including but not limited to square footage and lot size is believed to be accurate, but the listing Agent, listing Broker and CRMLS and its affiliates do not warrant or guarantee such accuracy. The viewer should independently verify the listed data prior to making any decisions based on such information by personal inspection and/or contacting a real estate professional.
Based on information from California Regional Multiple Listing Service, Inc. as of 2024-01-24 10:53:37 PST and /or other sources. All data, including all measurements and calculations of area, is obtained from various sources and has not been, and will not be, verified by broker or MLS. All information should be independently reviewed and verified for accuracy. Properties may or may not be listed by the office/agent presenting the information
The listing broker’s offer of compensation is made only to participants of the MLS where the listing is filed.
Based on information from California Regional Multiple Listing Service, Inc. as of 2024-01-24 10:53:37 PST and /or other sources. All data, including all measurements and calculations of area, is obtained from various sources and has not been, and will not be, verified by broker or MLS. All information should be independently reviewed and verified for accuracy. Properties may or may not be listed by the office/agent presenting the information
The listing broker’s offer of compensation is made only to participants of the MLS where the listing is filed.
Homes for Rent Near 6 Ivy Gate Ln
Skip to last item
Skip to first item
Off Market Homes Near 6 Ivy Gate Ln
Skip to last item
- Coldwell Banker Realty
- First Team Real Estate
- See more homes for sale inMission ViejoTake a look
Skip to first item
6 Ivy Gate Ln, Mission Viejo, CA 92694 is a 3 bedroom, 3 bathroom, 1,650 sqft single-family home built in 2003. 6 Ivy Gate Ln is located in Wycliffe Village, Mission Viejo. This property is not currently available for sale. 6 Ivy Gate Ln was last sold on Apr 16, 2024 for $1,125,000 (3% higher than the asking price of $1,089,900). The current Trulia Estimate for 6 Ivy Gate Ln is $1,130,700.
