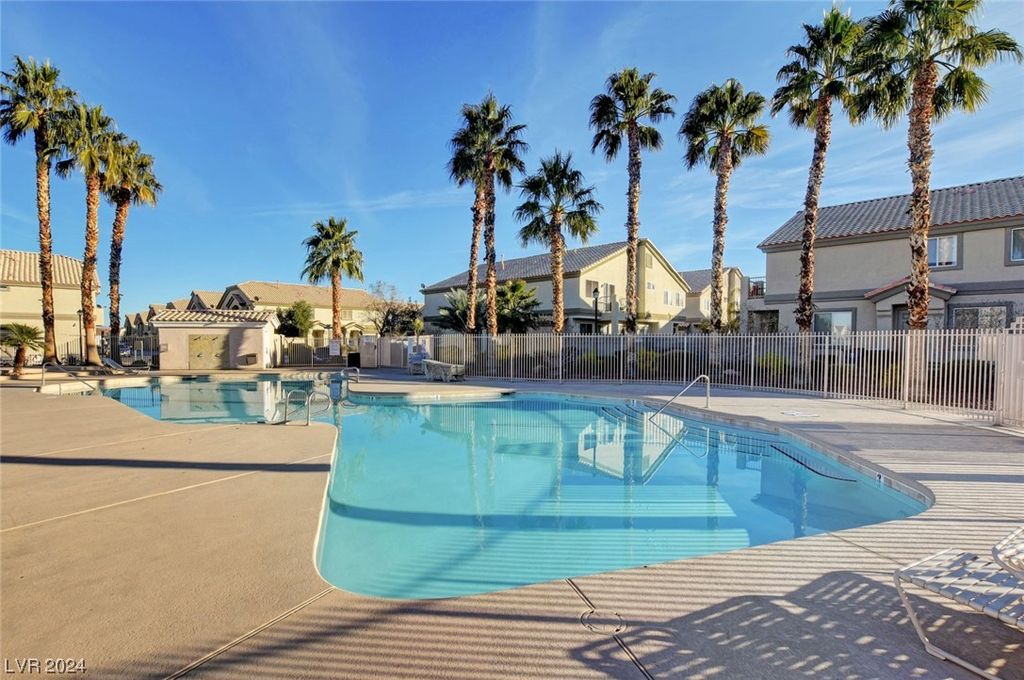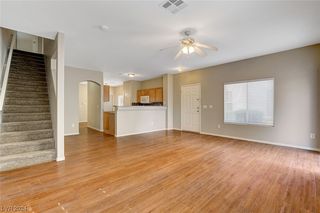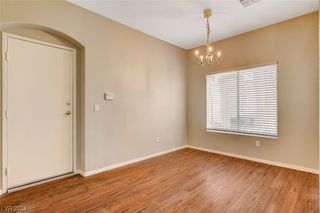


FOR SALE
5969 High Steed St #103
Henderson, NV 89011
Midway- 3 Beds
- 3 Baths
- 1,553 sqft
- 3 Beds
- 3 Baths
- 1,553 sqft
3 Beds
3 Baths
1,553 sqft
Local Information
© Google
-- mins to
Commute Destination
Description
WELL-MAINTAINED 2-STORY TOWNHOME WITH PRIVATE YARD IN GATED COMMUNITY*COMMUNITY PARKS, POOL, SPA, BASKETBALL COURT, PUTTING GREEN & MORE!*ATTACHED 2-CAR GARAGE*NEWER INTERIOR PAINT*SPACIOUS LIVING & DINING AREAS WITH LAMINATE FLOORING*KITCHEN WITH PANTRY, BREAKFAST BAR & CUSTOM BACKSPLASH*ALL APPLIANCES INCLUDED*LARGE PRIMARY SUITE WITH WALK-IN CLOSET & CEILING FAN*NICE-SIZED GUEST ROOMS WITH CEILING FANS*CONVENIENT LOCATION NEAR RETAIL, RESTAURANTS, BOULDER HWY & 95*
Home Highlights
Parking
2 Car Garage
Outdoor
No Info
A/C
Heating & Cooling
HOA
$73/Monthly
Price/Sqft
$212
Listed
52 days ago
Home Details for 5969 High Steed St #103
Active Status |
|---|
MLS Status: Active |
Interior Features |
|---|
Interior Details Number of Rooms: 7Types of Rooms: Master Bedroom, Master Bathroom, Bedroom 2, Bedroom 3, Dining Room, Kitchen, Living Room |
Beds & Baths Number of Bedrooms: 3Number of Bathrooms: 3Number of Bathrooms (full): 2Number of Bathrooms (half): 1 |
Dimensions and Layout Living Area: 1553 Square Feet |
Appliances & Utilities Utilities: Cable Available, Underground UtilitiesAppliances: Dryer, Dishwasher, Disposal, Gas Range, Gas Water Heater, Microwave, Refrigerator, WasherDishwasherDisposalDryerLaundry: Gas Dryer Hookup,Main Level,Laundry RoomMicrowaveRefrigeratorWasher |
Heating & Cooling Heating: Central,GasHas CoolingAir Conditioning: Central Air,ElectricHas HeatingHeating Fuel: Central |
Fireplace & Spa No FireplaceNo Spa |
Gas & Electric Electric: Photovoltaics None |
Windows, Doors, Floors & Walls Window: Blinds, Double Pane Windows, Window TreatmentsFlooring: Carpet, Laminate, Linoleum, Vinyl |
Levels, Entrance, & Accessibility Stories: 2Floors: Carpet, Laminate, Linoleum, Vinyl |
View Has a ViewView: Mountain(s) |
Security Security: Security System Owned, Gated Community |
Exterior Features |
|---|
Exterior Home Features Roof: Pitched TileFencing: Block, Back Yard, Vinyl, Wrought IronExterior: Private YardNo Private Pool |
Parking & Garage Number of Garage Spaces: 2Number of Covered Spaces: 2No CarportHas a GarageHas an Attached GarageParking Spaces: 2Parking: Attached,Finished Garage,Garage,Garage Door Opener,Inside Entrance,Private,Guest |
Pool Pool: Association, Community |
Frontage Road Surface Type: Paved |
Water & Sewer Sewer: Public Sewer |
Farm & Range Horse Amenities: None |
Days on Market |
|---|
Days on Market: 52 |
Property Information |
|---|
Year Built Year Built: 2001 |
Property Type / Style Property Type: ResidentialProperty Subtype: TownhouseArchitecture: Two Story |
Building Construction Materials: Frame, Stucco, DrywallAttached To Another Structure |
Property Information Condition: ResaleParcel Number: 16134613033 |
Price & Status |
|---|
Price List Price: $329,500Price Per Sqft: $212 |
Status Change & Dates Possession Timing: Close Of Escrow |
Media |
|---|
Location |
|---|
Direction & Address City: HendersonCommunity: First Light At Boulder Ranch Amd |
School Information Elementary School: Treem, Harriet A., Thorpe, JimJr High / Middle School: Cortney FrancisHigh School: Basic Academy |
Agent Information |
|---|
Listing Agent Listing ID: 2565452 |
Building |
|---|
Building Area Building Area: 1553 Square Feet |
Community |
|---|
Community Features: PoolNot Senior Community |
HOA |
|---|
HOA Fee Includes: Association Management, Recreation Facilities, Security, WaterHOA Name: Boulder RanchHOA Phone: 702-451-8700Association for this Listing: Greater Las Vegas Association of Realtors IncHas an HOAHOA Fee: $73/Monthly |
Lot Information |
|---|
Lot Area: 871.2 sqft |
Offer |
|---|
Listing Agreement Type: Exclusive Right To SellListing Terms: Cash, Conventional, FHA |
Energy |
|---|
Energy Efficiency Features: Windows |
Compensation |
|---|
Buyer Agency Commission: 2.5Buyer Agency Commission Type: % |
Notes The listing broker’s offer of compensation is made only to participants of the MLS where the listing is filed |
Business |
|---|
Business Information Ownership: Townhouse |
Miscellaneous |
|---|
Mls Number: 2565452Living Area Range Units: Square FeetAttribution Contact: 702-655-5460 |
Additional Information |
|---|
HOA Amenities: Basketball Court,Golf Course,Gated,Playground,Park,Pool,Spa/Hot Tub |
Last check for updates: about 22 hours ago
Listing courtesy of Melissa L. Zimbelman B.0044532, (702) 655-5460
LUXE International Realty
Originating MLS: Greater Las Vegas Association of Realtors Inc
Source: GLVAR, MLS#2565452

Price History for 5969 High Steed St #103
| Date | Price | Event | Source |
|---|---|---|---|
| 03/20/2024 | $329,500 | PendingToActive | GLVAR #2565452 |
| 03/14/2024 | $329,500 | Pending | GLVAR #2565452 |
| 03/06/2024 | $329,500 | Listed For Sale | GLVAR #2565452 |
| 06/20/2013 | $125,000 | Sold | GLVAR #1343385 |
| 09/09/2005 | $220,000 | Sold | N/A |
| 10/30/2001 | $117,815 | Sold | N/A |
Similar Homes You May Like
Skip to last item
- Bernard McCaw, North American Realty of NV, GLVAR
- Jill Amsel, Realty ONE Group, Inc, GLVAR
- Zachary Taylor, Signature Real Estate Group, GLVAR
- Lien Buxsel, BHHS Nevada Properties, GLVAR
- Denisse M. Wright, Realty ONE Group, Inc, GLVAR
- William Ramos-Ruggero, Wardley Real Estate, GLVAR
- Geoffrey S. Zahler, Zahler Properties LLC, GLVAR
- See more homes for sale inHendersonTake a look
Skip to first item
New Listings near 5969 High Steed St #103
Skip to last item
- Sara E. Green, Vegas Grand Realty & Property, GLVAR
- Jamie Kirk, Alchemy Investments RE, GLVAR
- Rosa E. Talavera Kennedy, Realty ONE Group, Inc, GLVAR
- Marlene E. Arellano, United Realty Group, GLVAR
- Jared A. English, Congress Realty, GLVAR
- Mabella Medrano, City Villa Realty & Management, GLVAR
- Robby Holmstrom, Real Broker LLC, GLVAR
- Jared A. English, Congress Realty, GLVAR
- Jared D. Uraine, Vice Realty, GLVAR
- Gregory J. Benner, Keller Williams Realty Las Veg, GLVAR
- Noah Bates, Wedgewood Homes Realty, LLC, GLVAR
- Mario Garcia, Keller Williams Realty Las Veg, GLVAR
- See more homes for sale inHendersonTake a look
Skip to first item
Property Taxes and Assessment
| Year | 2023 |
|---|---|
| Tax | $967 |
| Assessment | $170,663 |
Home facts updated by county records
Comparable Sales for 5969 High Steed St #103
Address | Distance | Property Type | Sold Price | Sold Date | Bed | Bath | Sqft |
|---|---|---|---|---|---|---|---|
0.01 | Townhouse | $306,000 | 04/03/24 | 3 | 3 | 1,553 | |
0.01 | Townhouse | $320,000 | 12/27/23 | 3 | 3 | 1,553 | |
0.02 | Townhouse | $315,000 | 07/31/23 | 3 | 3 | 1,553 | |
0.07 | Townhouse | $280,000 | 02/08/24 | 3 | 3 | 1,553 | |
0.05 | Townhouse | $320,000 | 01/12/24 | 3 | 3 | 1,553 | |
0.10 | Townhouse | $300,000 | 06/12/23 | 3 | 3 | 1,553 | |
0.09 | Townhouse | $319,000 | 10/23/23 | 3 | 3 | 1,553 | |
0.03 | Townhouse | $275,000 | 05/31/23 | 2 | 3 | 1,167 | |
0.06 | Townhouse | $272,000 | 03/19/24 | 2 | 3 | 1,167 |
Neighborhood Overview
Neighborhood stats provided by third party data sources.
What Locals Say about Midway
- Agnes
- Resident
- 4y ago
"I like this community is safe, close to shopping centers and gym. Neighbors are nice and quite, view is a desert and few constructions is here "
- Elcheese
- Resident
- 4y ago
"There are families in the neighborhood and lots if kids play basketball or go to the pool. Also look into a magnet or charter school for the best experience but the normal zoned school isn't bad if your kids are already doing well in school. "
- Carrie
- Resident
- 4y ago
"Nice neighborhood, very well maintained. Close to shopping, schools, hospitals and storage unit. Rent is reasonable price "
- Daniel J.
- Prev. Resident
- 5y ago
"Quiet, family friendly neighborhood with lots of kids, and a nice park. It is close to everything, shopping, food, entertainment. You name it."
- Elcheese
- Resident
- 5y ago
"I've lived here for 10 years. It's quiet. gated and, for the most part, safe. The rent is cheap and the amenities sufficient. The schools are nice and I feel safe walking around. "
- Helen G.
- Resident
- 5y ago
"I've lived in the area for 3 years. People are friendly. Nice quiet neighborhood with well lit streets. "
- Marieavs
- Resident
- 5y ago
"I've lived here for one year. It's a quiet place. everyone keeps to themselves. no issues at all. I would recommend it. "
- ruanjq
- 9y ago
"near Walmart Super center, near 215 and border highway"
LGBTQ Local Legal Protections
LGBTQ Local Legal Protections
Melissa L. Zimbelman, LUXE International Realty

The data relating to real estate for sale on this web site comes in part from the INTERNET DATA EXCHANGE Program of the Greater Las Vegas Association of REALTORS® MLS. Real estate listings held by brokerage firms other than this site owner are marked with the IDX logo.
Information is deemed reliable but not guaranteed.
Copyright 2024 of the Greater Las Vegas Association of REALTORS® MLS. All rights reserved. Click here for more information
The listing broker’s offer of compensation is made only to participants of the MLS where the listing is filed.
The listing broker’s offer of compensation is made only to participants of the MLS where the listing is filed.
