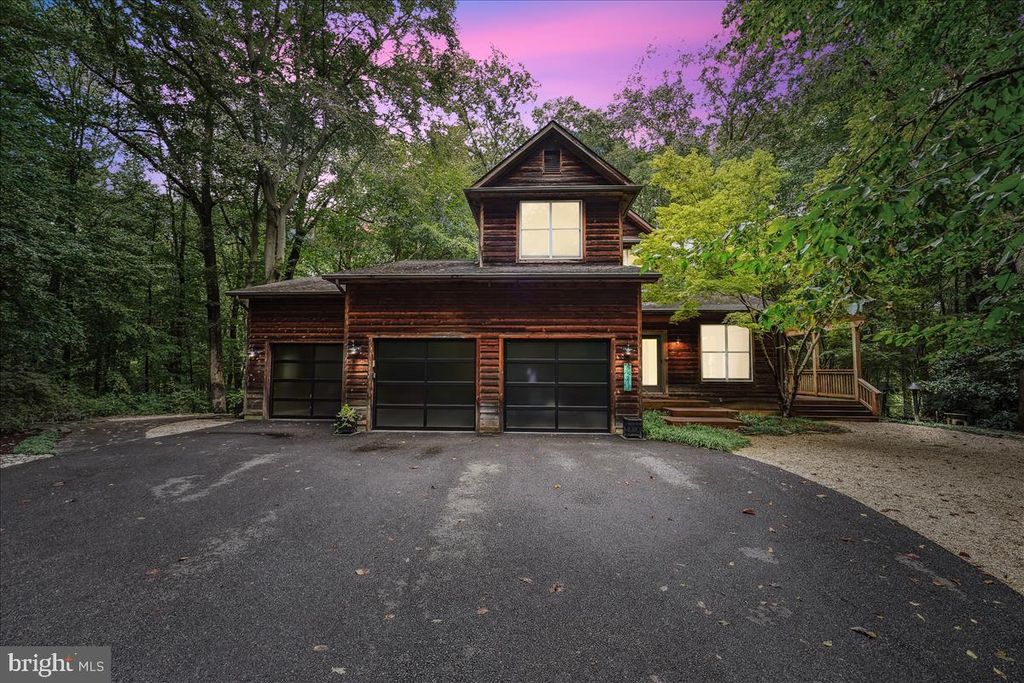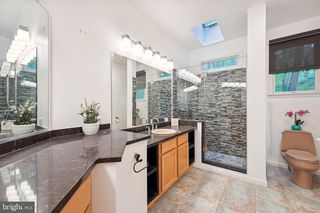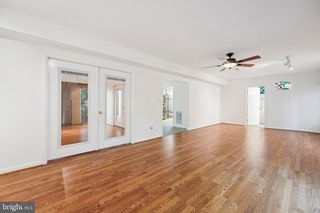


SOLDMAR 15, 2024
5941 Cherry Hill Rd
Huntingtown, MD 20639
- 4 Beds
- 4 Baths
- 3,186 sqft (on 6.62 acres)
- 4 Beds
- 4 Baths
- 3,186 sqft (on 6.62 acres)
$655,000
Last Sold: Mar 15, 2024
4% below list $679K
$206/sqft
Est. Refi. Payment $4,042/mo*
$655,000
Last Sold: Mar 15, 2024
4% below list $679K
$206/sqft
Est. Refi. Payment $4,042/mo*
4 Beds
4 Baths
3,186 sqft
(on 6.62 acres)
Homes for Sale Near 5941 Cherry Hill Rd
Skip to last item
- Long & Foster Real Estate, Inc.
- Home Towne Real Estate
- See more homes for sale inHuntingtownTake a look
Skip to first item
Local Information
© Google
-- mins to
Commute Destination
Description
This property is no longer available to rent or to buy. This description is from March 16, 2024
A masterpiece of design, craftsmanship, and natural beauty. Welcome to 5421 Cherry Hill Rd. Sitting on the highest point of the lot, your custom-built home nestles on an expansive six+ acre parcel of land; offering the pinnacle of tranquil living. From the moment you walk into your home, you will see the meticulous attention to detail and unwavering commitment to quality. The warmth of natural materials, soaring ceilings, and abundance of light are both aesthetically pleasing and functionally superior. What a fabulous floor plan! A rare perfect blend of an open floor plan and well-defined spaces. A kitchen for your gourmet chef with an oversized refrigerator, ample cabinet and counter spaces, separate pantry, gas stove, custom pullout drawers, bar for extra seating, topped off with a high-level granite providing a distinct look. Your primary bedroom on the main level boasts a wall of windows and a sliding glass door. Wake up every morning with a view of your mature Japanese Maple tree; a lovely way to welcome your new day. Your spa-like ensuite bathroom was renovated in 2023, sparing no expense with quality of stone and craftsmanship. What a closet! Elfa shelving throughout your enormous walk in closet. Upstairs boasts TALL ceilings in the bedrooms and large windows framing the breathtaking scenery. The lower level has a wine cellar nook, plenty of storage, bedroom space, large family room with a sliding glass door to the exterior, and a bathroom with custom stained-glass artwork. Endless possibilities. A Retreat in Nature’s Embrace…… Every room was designed to highlight your breathtaking views, privacy, and serene embrace of the surrounding nature. Whether you are entertaining in your dining room, sitting in the living room, soaking in your hot tub, enjoying a glass of wine on one of your two decks, or your morning coffee outside your bedroom door, you will love your secluded paradise in the heart of nature. Your three-car garage is huge and has a hot tub! Open garage door and enjoy the outside beauty while inside your hot tub. The outdoor spaces are amazing. Walk multiple stone-lined walkways and enjoy your property. One path leads you to your custom wood shop. “BobMahal” was built in 2012 by Jeff Thompson of Colonial Woodrights. Mr. Thompson build the wood shop using a 16’ x20’ historical colonial plan. Thirteen years later, it still looks brand new, and has its own electric panel. Items in wood shop convey! Not often do you find a custom-built craftsman-style home located so close to shopping, commuting, Rte 2 AND provides a private oasis where a seasonal stream is your property’s dividing line in northern Calvert. Perfection! SELLER SAYS BRING AN OFFER! _________THIS IS ONE OF THE HOMES YOU APPRECIATE EVEN MORE WHEN YOU VIEW IN PERSON! ___________OPEN HOUSES THIS WEEKEND! DECEMBER 2ND AND 3RD.
Home Highlights
Parking
3 Car Garage
Outdoor
No Info
A/C
Heating & Cooling
HOA
None
Price/Sqft
$206/sqft
Listed
180+ days ago
Home Details for 5941 Cherry Hill Rd
Interior Features |
|---|
Interior Details Basement: Walkout Level,Crawl SpaceNumber of Rooms: 1Types of Rooms: Basement |
Beds & Baths Number of Bedrooms: 4Main Level Bedrooms: 1Number of Bathrooms: 4Number of Bathrooms (full): 4Number of Bathrooms (main level): 2 |
Dimensions and Layout Living Area: 3186 Square Feet |
Appliances & Utilities Appliances: Electric Water HeaterLaundry: Laundry Room |
Heating & Cooling Heating: Heat Pump,Heat Pump - Oil BackUp,Electric,OilHas CoolingAir Conditioning: Central A/C,ElectricHas HeatingHeating Fuel: Heat Pump |
Fireplace & Spa No Fireplace |
Levels, Entrance, & Accessibility Stories: 3Levels: ThreeAccessibility: None |
Exterior Features |
|---|
Exterior Home Features Other Structures: Above Grade, Below GradeFoundation: SlabNo Private Pool |
Parking & Garage Number of Garage Spaces: 3Number of Covered Spaces: 3No CarportHas a GarageHas an Attached GarageHas Open ParkingParking Spaces: 3Parking: Additional Storage Area,Garage Faces Front,Garage Door Opener,Inside Entrance,Oversized,Attached Garage,Driveway |
Pool Pool: None |
Frontage Not on Waterfront |
Water & Sewer Sewer: Private Septic Tank |
Finished Area Finished Area (above surface): 2236 Square FeetFinished Area (below surface): 950 Square Feet |
Property Information |
|---|
Year Built Year Built: 1998 |
Property Type / Style Property Type: ResidentialProperty Subtype: Single Family ResidenceStructure Type: DetachedArchitecture: Craftsman |
Building Construction Materials: FrameNot a New Construction |
Property Information Parcel Number: 0503088162 |
Price & Status |
|---|
Price List Price: $679,000Price Per Sqft: $206/sqft |
Status Change & Dates Off Market Date: Sat Mar 16 2024Possession Timing: Negotiable |
Active Status |
|---|
MLS Status: CLOSED |
Media |
|---|
Location |
|---|
Direction & Address City: HuntingtownCommunity: Brighton Woods |
School Information Elementary School District: Calvert County Public SchoolsJr High / Middle School District: Calvert County Public SchoolsHigh School District: Calvert County Public Schools |
Community |
|---|
Not Senior Community |
HOA |
|---|
No HOA |
Lot Information |
|---|
Lot Area: 6.62 Acres |
Listing Info |
|---|
Special Conditions: Standard |
Offer |
|---|
Listing Agreement Type: Exclusive Right To Sell |
Compensation |
|---|
Buyer Agency Commission: 2.5Buyer Agency Commission Type: %Sub Agency Commission: 0Sub Agency Commission Type: % |
Notes The listing broker’s offer of compensation is made only to participants of the MLS where the listing is filed |
Business |
|---|
Business Information Ownership: Fee Simple |
Miscellaneous |
|---|
BasementMls Number: MDCA2013050 |
Last check for updates: about 7 hours ago
Listed by Susan Reinhart, (410) 456-1943
Coldwell Banker Realty
Listing Team: Koru Home Team Of Coldwell Banker Realty
Bought with: Hannah Powell, (202) 780-5956, Fathom Realty DC, LLC
Source: Bright MLS, MLS#MDCA2013050

Price History for 5941 Cherry Hill Rd
| Date | Price | Event | Source |
|---|---|---|---|
| 03/15/2024 | $655,000 | Sold | Bright MLS #MDCA2013050 |
| 03/14/2024 | $679,000 | Pending | Bright MLS #MDCA2013050 |
| 01/30/2024 | $679,000 | Contingent | Bright MLS #MDCA2013050 |
| 11/28/2023 | $679,000 | PriceChange | Bright MLS #MDCA2013050 |
| 09/22/2023 | $694,000 | Listed For Sale | Bright MLS #MDCA2013050 |
| 10/14/1997 | $61,380 | Sold | N/A |
Property Taxes and Assessment
| Year | 2023 |
|---|---|
| Tax | $4,889 |
| Assessment | $482,100 |
Home facts updated by county records
Comparable Sales for 5941 Cherry Hill Rd
Address | Distance | Property Type | Sold Price | Sold Date | Bed | Bath | Sqft |
|---|---|---|---|---|---|---|---|
0.40 | Single-Family Home | $650,000 | 07/21/23 | 5 | 4 | 2,976 | |
0.22 | Single-Family Home | $599,999 | 09/28/23 | 4 | 4 | 1,748 | |
0.35 | Single-Family Home | $855,000 | 08/01/23 | 5 | 4 | 3,040 | |
0.52 | Single-Family Home | $410,000 | 06/12/23 | 5 | 3 | 2,384 | |
0.65 | Single-Family Home | $775,783 | 09/26/23 | 4 | 3 | 3,134 | |
0.41 | Single-Family Home | $459,000 | 06/30/23 | 4 | 2 | 1,554 | |
0.63 | Single-Family Home | $825,000 | 10/16/23 | 5 | 5 | 5,198 |
Assigned Schools
These are the assigned schools for 5941 Cherry Hill Rd.
- Windy Hill Middle School
- 6-8
- Public
- 746 Students
10/10GreatSchools RatingParent Rating AverageSomehow my daughter was threatened to be jumped by 8 girls, told a teacher and the guidance counselor yet not 1 person did anything about it nor did they contact me. This world is insane. Be careful who you trust with your most prized possessions. These people DO NOT care about our kids!!!Other Review10mo ago - Huntingtown High School
- 9-12
- Public
- 1398 Students
N/AGreatSchools RatingParent Rating AverageWe were very disappointed with this schools inability to provide individualized attention to students. There are simply too many students, not enough teachers to go around. Administrators have their hands full. No accountability. Some teachers are verbally abusive to students. Students get lost in the crowds (literally shoulder to shoulder in the hallways). The "great" reviews don't accurately depict the poor quality education students are getting. Testing Scores and college placements have gone down at this former blue ribbon school. This school was a disappointment.Parent Review1y ago - Sunderland Elementary School
- PK-5
- Public
- 624 Students
8/10GreatSchools RatingParent Rating AverageAmazing experience for our daughter. We are military and now have moved to another state. She is far ahead of her peers. Great foundation!Parent Review5y ago - Check out schools near 5941 Cherry Hill Rd.
Check with the applicable school district prior to making a decision based on these schools. Learn more.
What Locals Say about Huntingtown
- Kribets
- Resident
- 4y ago
"Lots of dogs around - good walking trails and houses are far apart enough so you don’t hear much. Lots of critters to sniff "
- Thompson.dee100
- Resident
- 4y ago
"There is a Dog park at DUnkirk Park. CCPR don’t allow You to bring pets to kids scheduled game events."
- Hottgill
- Resident
- 5y ago
"The neighborhood is safe and quiet. Close to Prince Frederick and Dunkirk shopping. Ideal location for family living."
- Malmrose2
- Resident
- 5y ago
"It’s a great place to live. I took time off from work and just stayed home - it was one of the most relaxing vacations I’ve ever had. "
- blrose1228
- 10y ago
"I work in Dunkirk and have lived here for 10 years. Great place to live. It's country but only a short drive to DC, Baltimore, Airports, the beach or eastern shore, Virginia"
- Anmc
- 13y ago
"Huntingtown is a perfect choice for a home because it is in an excellent school district, as well as being mid-county, so you can easily go any direction (Waldorf, Annapolis, St. Mary's county or North to DC."
LGBTQ Local Legal Protections
LGBTQ Local Legal Protections

The data relating to real estate for sale on this website appears in part through the BRIGHT Internet Data Exchange program, a voluntary cooperative exchange of property listing data between licensed real estate brokerage firms, and is provided by BRIGHT through a licensing agreement.
Listing information is from various brokers who participate in the Bright MLS IDX program and not all listings may be visible on the site.
The property information being provided on or through the website is for the personal, non-commercial use of consumers and such information may not be used for any purpose other than to identify prospective properties consumers may be interested in purchasing.
Some properties which appear for sale on the website may no longer be available because they are for instance, under contract, sold or are no longer being offered for sale.
Property information displayed is deemed reliable but is not guaranteed.
Copyright 2024 Bright MLS, Inc. Click here for more information
The listing broker’s offer of compensation is made only to participants of the MLS where the listing is filed.
The listing broker’s offer of compensation is made only to participants of the MLS where the listing is filed.
Homes for Rent Near 5941 Cherry Hill Rd
Skip to last item
Skip to first item
Off Market Homes Near 5941 Cherry Hill Rd
Skip to last item
Skip to first item
5941 Cherry Hill Rd, Huntingtown, MD 20639 is a 4 bedroom, 4 bathroom, 3,186 sqft single-family home built in 1998. This property is not currently available for sale. 5941 Cherry Hill Rd was last sold on Mar 15, 2024 for $655,000 (4% lower than the asking price of $679,000). The current Trulia Estimate for 5941 Cherry Hill Rd is $660,200.
