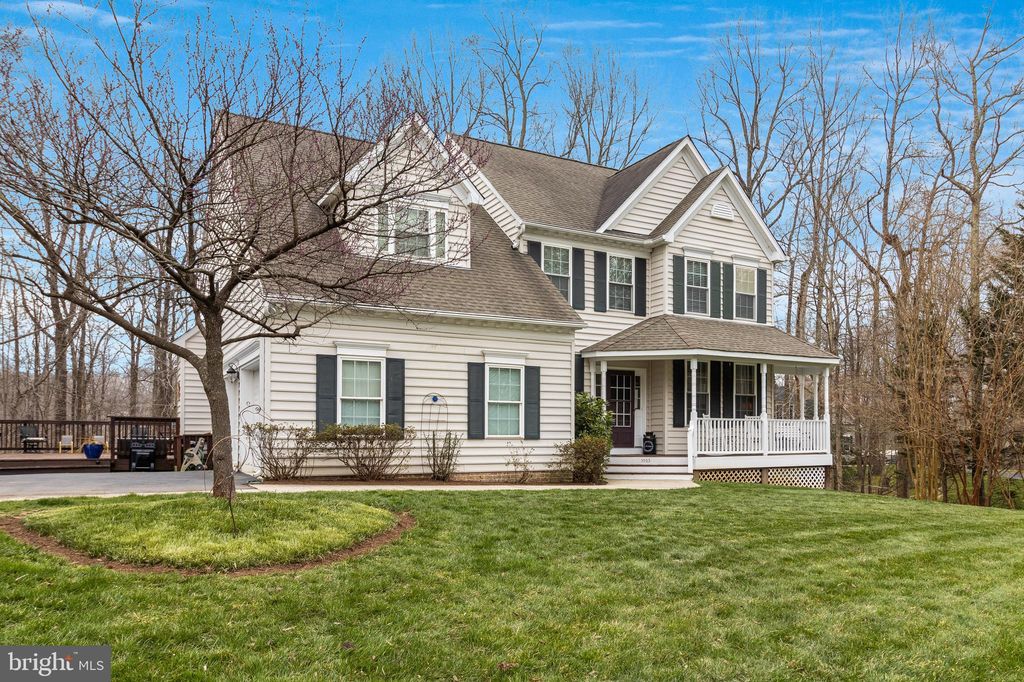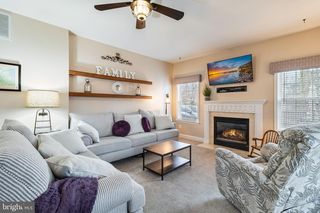


FOR SALEOPEN SUN, 11-1PM1.21 ACRES
5913 Sunderleigh Dr
Sunderland, MD 20689
- 5 Beds
- 4 Baths
- 3,400 sqft (on 1.21 acres)
- 5 Beds
- 4 Baths
- 3,400 sqft (on 1.21 acres)
5 Beds
4 Baths
3,400 sqft
(on 1.21 acres)
Local Information
© Google
-- mins to
Commute Destination
Description
4 floors of finished square footage! Welcome to 5913 Sunderleigh Drive -in the highly sought after neighborhood, Sunderleigh. Upon arrival you will be greeted with a charming porch and landscaping that wraps around the home. The driveway is large enough to accommodate multiple cars plus a two-car garage. The house sits on a over an acre of treed land that backs up to Fishing Creek. Once inside the home, you will be greeted with a 2-story foyer. This begins the transition to the rest of the open concept living areas. The updated kitchen features a custom island with updated refrigerator and dishwasher. Breakfast/morning room with huge windows that let in an abondance of natural light. The open layout continues to lead you into the spacious family room complete with a fireplace and plenty of room to entertain. Speaking of entertaining, past the sliding doors you continue into the 15 ft x 15 ft sunroom complete with beautiful, wood planked ceilings, a utility sink, and access to the oversized deck. Bonus point- There is a view of Fishing Creek for most of the year! On the next level, the primary suite features a sitting area, two walk-in closets and a spa-like bathroom complete with soaking tub and separate shower. The laundry area, three bedrooms and another full bath complete this floor. The fourth floor is a perfect loft for a home office, children’s toy room, or hobby area. The lower level continues to impress with a fully finished basement which features 9ft ceilings, plenty of natural light, a built-in wet/dry bar, full bathroom and possibly a 5th bedroom. The separate entrance could easily lend this space to an in-law suite or au-pair apartment. Perfect location for anyone needing to commute to Washington DC, Annapolis, or Northern VA. It also is a close commute to multiple bases including Andrew’s Airforce Base, Fort Meade, Bowling, Pax River, and more!
Open House
Sunday, April 28
11:00 AM to 1:00 PM
Home Highlights
Parking
2 Car Garage
Outdoor
No Info
A/C
Heating & Cooling
HOA
$25/Monthly
Price/Sqft
$215
Listed
32 days ago
Home Details for 5913 Sunderleigh Dr
Interior Features |
|---|
Interior Details Basement: Finished,Interior Entry,Exterior EntryNumber of Rooms: 1Types of Rooms: Basement |
Beds & Baths Number of Bedrooms: 5Number of Bathrooms: 4Number of Bathrooms (full): 3Number of Bathrooms (half): 1Number of Bathrooms (main level): 1 |
Dimensions and Layout Living Area: 3400 Square Feet |
Appliances & Utilities Appliances: Electric Water Heater |
Heating & Cooling Heating: Heat Pump,ElectricHas CoolingAir Conditioning: Central A/C,ElectricHas HeatingHeating Fuel: Heat Pump |
Fireplace & Spa Number of Fireplaces: 2Has a Fireplace |
Windows, Doors, Floors & Walls Flooring: Carpet, Hardwood, Wood Floors |
Levels, Entrance, & Accessibility Stories: 4Levels: FourAccessibility: NoneFloors: Carpet, Hardwood, Wood Floors |
Exterior Features |
|---|
Exterior Home Features Other Structures: Above Grade, Below GradeFoundation: Brick/MortarNo Private Pool |
Parking & Garage Number of Garage Spaces: 2Number of Covered Spaces: 2Open Parking Spaces: 3No CarportHas a GarageHas an Attached GarageHas Open ParkingParking Spaces: 5Parking: Additional Storage Area,Covered,Garage Faces Side,Inside Entrance,Attached Garage,Driveway |
Pool Pool: None |
Frontage Not on Waterfront |
Water & Sewer Sewer: Private Septic Tank |
Finished Area Finished Area (above surface): 2300 Square FeetFinished Area (below surface): 1100 Square Feet |
Days on Market |
|---|
Days on Market: 32 |
Property Information |
|---|
Year Built Year Built: 2001 |
Property Type / Style Property Type: ResidentialProperty Subtype: Single Family ResidenceStructure Type: DetachedArchitecture: Colonial |
Building Construction Materials: Concrete, Vinyl SidingNot a New Construction |
Property Information Parcel Number: 0503165507 |
Price & Status |
|---|
Price List Price: $729,900Price Per Sqft: $215 |
Status Change & Dates Possession Timing: Immediate |
Active Status |
|---|
MLS Status: ACTIVE |
Location |
|---|
Direction & Address City: SunderlandCommunity: Sunderleigh |
School Information Elementary School: SunderlandElementary School District: Calvert County Public SchoolsJr High / Middle School: Windy HillJr High / Middle School District: Calvert County Public SchoolsHigh School: HuntingtownHigh School District: Calvert County Public Schools |
Agent Information |
|---|
Listing Agent Listing ID: MDCA2014754 |
Community |
|---|
Not Senior Community |
HOA |
|---|
Has an HOAHOA Fee: $300/Annually |
Lot Information |
|---|
Lot Area: 1.21 Acres |
Listing Info |
|---|
Special Conditions: Standard |
Offer |
|---|
Listing Agreement Type: Exclusive Agency |
Compensation |
|---|
Buyer Agency Commission: 2.5Buyer Agency Commission Type: %Sub Agency Commission: 2.5Sub Agency Commission Type: % |
Notes The listing broker’s offer of compensation is made only to participants of the MLS where the listing is filed |
Business |
|---|
Business Information Ownership: Fee Simple |
Miscellaneous |
|---|
BasementMls Number: MDCA2014754 |
Last check for updates: 1 day ago
Listing courtesy of Megan Zebron, (443) 624-1985
Home Towne Real Estate, (888) 225-2736
Source: Bright MLS, MLS#MDCA2014754

Price History for 5913 Sunderleigh Dr
| Date | Price | Event | Source |
|---|---|---|---|
| 04/25/2024 | $729,900 | PriceChange | Bright MLS #MDCA2014754 |
| 04/11/2024 | $739,900 | PriceChange | Bright MLS #MDCA2014754 |
| 03/27/2024 | $749,900 | Listed For Sale | Bright MLS #MDCA2014754 |
| 03/07/2001 | $70,000 | Sold | N/A |
Similar Homes You May Like
Skip to last item
- Keller Williams Flagship of Maryland
- CENTURY 21 New Millennium
- Keller Williams Chantilly Ventures, LLC
- See more homes for sale inSunderlandTake a look
Skip to first item
New Listings near 5913 Sunderleigh Dr
Skip to last item
- Long & Foster Real Estate, Inc.
- Keller Williams Flagship of Maryland
- CENTURY 21 New Millennium
- Long & Foster Real Estate, Inc.
- Home Towne Real Estate
- See more homes for sale inSunderlandTake a look
Skip to first item
Property Taxes and Assessment
| Year | 2023 |
|---|---|
| Tax | $4,889 |
| Assessment | $531,500 |
Home facts updated by county records
Comparable Sales for 5913 Sunderleigh Dr
Address | Distance | Property Type | Sold Price | Sold Date | Bed | Bath | Sqft |
|---|---|---|---|---|---|---|---|
0.14 | Single-Family Home | $630,000 | 02/27/24 | 5 | 4 | 3,492 | |
0.18 | Single-Family Home | $620,000 | 11/17/23 | 5 | 4 | 3,660 | |
0.05 | Single-Family Home | $835,000 | 09/08/23 | 4 | 4 | 5,345 | |
0.14 | Single-Family Home | $750,000 | 11/08/23 | 6 | 4 | 4,712 | |
0.47 | Single-Family Home | $689,000 | 01/30/24 | 5 | 4 | 3,631 | |
0.48 | Single-Family Home | $461,500 | 07/20/23 | 4 | 3 | 2,294 | |
0.29 | Single-Family Home | $670,000 | 10/25/23 | 4 | 3 | 3,077 | |
0.62 | Single-Family Home | $620,000 | 09/15/23 | 4 | 3 | 3,119 | |
0.76 | Single-Family Home | $500,000 | 05/18/23 | 4 | 4 | 2,292 |
What Locals Say about Sunderland
- Cam1009
- Resident
- 3y ago
"Very close by to route 2/4. Very rare traffic jam. Sometimes in the winter, snow have not been plowed on secondary roads for hours, sometimes the next day. "
- Murray.jeanm
- Resident
- 3y ago
"Sunderland is great rural living with access to top MD schools. It’s close to DC metro area and military bases, but retains that country living."
LGBTQ Local Legal Protections
LGBTQ Local Legal Protections
Megan Zebron, Home Towne Real Estate

The data relating to real estate for sale on this website appears in part through the BRIGHT Internet Data Exchange program, a voluntary cooperative exchange of property listing data between licensed real estate brokerage firms, and is provided by BRIGHT through a licensing agreement.
Listing information is from various brokers who participate in the Bright MLS IDX program and not all listings may be visible on the site.
The property information being provided on or through the website is for the personal, non-commercial use of consumers and such information may not be used for any purpose other than to identify prospective properties consumers may be interested in purchasing.
Some properties which appear for sale on the website may no longer be available because they are for instance, under contract, sold or are no longer being offered for sale.
Property information displayed is deemed reliable but is not guaranteed.
Copyright 2024 Bright MLS, Inc. Click here for more information
The listing broker’s offer of compensation is made only to participants of the MLS where the listing is filed.
The listing broker’s offer of compensation is made only to participants of the MLS where the listing is filed.
5913 Sunderleigh Dr, Sunderland, MD 20689 is a 5 bedroom, 4 bathroom, 3,400 sqft single-family home built in 2001. This property is currently available for sale and was listed by Bright MLS on Mar 24, 2024. The MLS # for this home is MLS# MDCA2014754.
