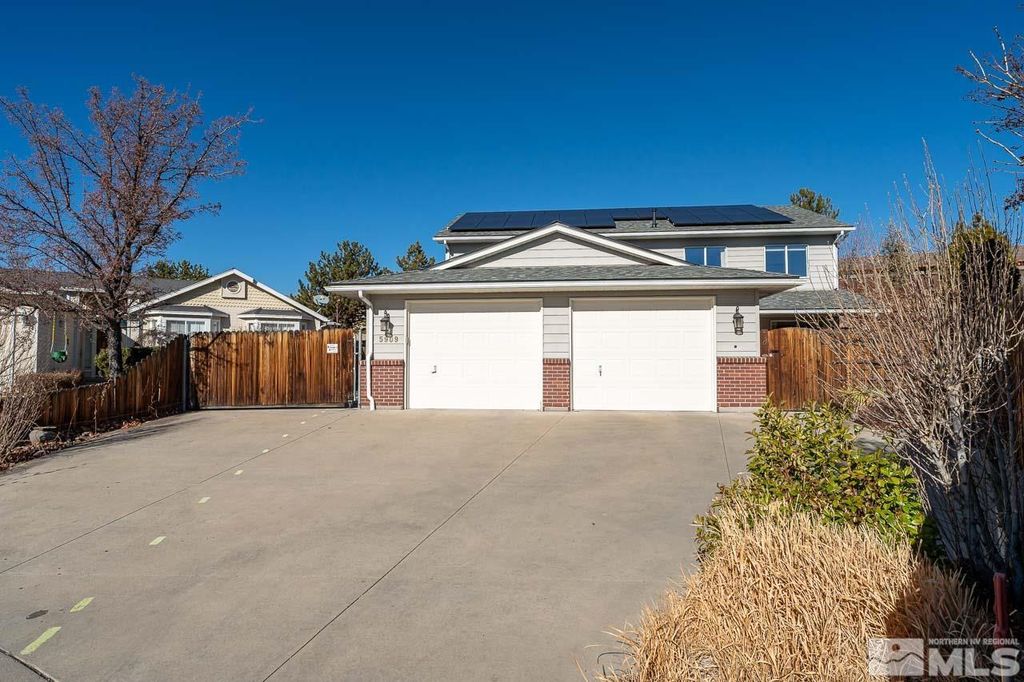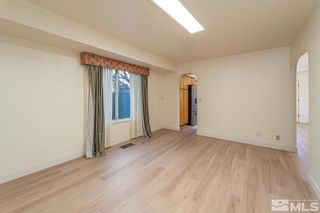


FOR SALE
5909 Blue Horizon Ct
Reno, NV 89523
Mae Anne- 5 Beds
- 3 Baths
- 2,760 sqft
- 5 Beds
- 3 Baths
- 2,760 sqft
5 Beds
3 Baths
2,760 sqft
Local Information
© Google
-- mins to
Commute Destination
Description
Spacious Custom Built Home with Room For Everything! Improvements Within the Last Year: Solar Panels w/ Battery Storage, New Roof, Jacuzzi Hot Tub, Quartz Countertops, LVP Flooring & Furnace. Chef's Delight Kitchen Featuring New GE Cafe Refrigerator, New Frigidaire Dishwasher, Thermador Gas Stove Top, GE Profile Oven. New GE Profile Washer & Gas Dryer. Huge Primary Bedroom & Bath. 1 Bedroom & Full Bath Downstairs. Ideal For Guests or Home Office. Second Detached Garage. RV Parking with Dump Station. NO HOA Solar w/ Battery Storage $39,000 Roof $23,000 Hot Tub $21,000 Countertops $11,000 LVP Flooring $10,000 Furnace $7,000 Refrigerator $4,200 Washer/Dryer $2,700 Dishwasher $900 TOTAL $118.800.00 An Abundance of Fruit, Apple Tree, Pear Tree, Plumot (Plum/Apricot Hybrid) Grape Vines, Strawberries & Raspberries. Second Detached Garage is Ideal for a Work Shop/ Harley House/Man Cave/She Shed. Two Permitted Sheds. Dog Kennel. Electrical Available for Car Chargers in Both Garages, Not Installed. Central Vac is Not Connected, Unknown if Operational.
Home Highlights
Parking
3 Car Garage
Outdoor
Patio
A/C
Heating & Cooling
HOA
None
Price/Sqft
$293
Listed
38 days ago
Home Details for 5909 Blue Horizon Ct
Active Status |
|---|
MLS Status: ACTIVE |
Interior Features |
|---|
Interior Details Number of Rooms: 6Types of Rooms: Master Bedroom, Master Bathroom, Dining Room, Family Room, Kitchen, Living Room |
Beds & Baths Number of Bedrooms: 5Number of Bathrooms: 3Number of Bathrooms (full): 3 |
Dimensions and Layout Living Area: 2760 Square Feet |
Appliances & Utilities Utilities: Electricity Connected, Natural Gas Connected, Water Connected, Cable Connected, Phone Connected, Internet Available, Cellular Coverage AvailAppliances: Washer, Dryer, Portable Microwave, Gas Range - Oven, Refrigerator in KitchenDryerLaundry: Laundry Room,Laundry Sink,ShelvesWasher |
Heating & Cooling Heating: Natural Gas,Forced AirAir Conditioning: Central AirHeating Fuel: Natural Gas |
Fireplace & Spa Fireplace: NoneSpa: PrivateNo FireplaceHas a Spa |
Gas & Electric Has Electric on Property |
Windows, Doors, Floors & Walls Window: Double Pane Windows, Triple Pane Windows, Vinyl Frame, Combo - Varies, Drapes, Blinds, Rods - HardwareFlooring: Carpet, Sheet Vinyl, LaminateCommon Walls: No Common Walls |
Levels, Entrance, & Accessibility Stories: 2Levels: TwoFloors: Carpet, Sheet Vinyl, Laminate |
View Has a ViewView: Mountain(s), Peek View |
Security Security: Smoke Detector(s) |
Exterior Features |
|---|
Exterior Home Features Roof: Pitched Composition ShinglePatio / Porch: Uncovered, PatioFencing: Back YardOther Structures: Workshop, Storage ShedExterior: Dog Run, BBQ Stubbed-InFoundation: Concrete - Crawl Space |
Parking & Garage Number of Garage Spaces: 3Number of Covered Spaces: 3No CarportHas a GarageHas an Attached GarageParking Spaces: 3Parking: RV Access/Parking,RV Garage,Opener Control(s) |
Frontage Responsible for Road Maintenance: Public Maintained RoadNot on Waterfront |
Water & Sewer Sewer: Public Sewer |
Farm & Range Not Allowed to Raise Horses |
Surface & Elevation Topography: Level |
Days on Market |
|---|
Days on Market: 38 |
Property Information |
|---|
Year Built Year Built: 1980 |
Property Type / Style Property Type: ResidentialProperty Subtype: Single Family Residence |
Building Construction Materials: Masonry Veneer, Metal Siding, Brick, Other |
Property Information Parcel Number: 20210513 |
Price & Status |
|---|
Price List Price: $810,000Price Per Sqft: $293 |
Status Change & Dates Possession Timing: Close Of Escrow |
Location |
|---|
Direction & Address City: RenoCommunity: NV |
School Information Elementary School: Winnemucca, SarahJr High / Middle School: BillinghurstHigh School: Mc Queen |
Agent Information |
|---|
Listing Agent Listing ID: 240002863 |
Community |
|---|
Not Senior Community |
Lot Information |
|---|
Lot Area: 10018.8 sqft |
Listing Info |
|---|
Special Conditions: Standard |
Offer |
|---|
Listing Terms: Conventional, FHA, VA Loan, Cash, 1031 Exchange |
Energy |
|---|
Energy Efficiency Features: Double Pane Windows, Triple Pane Windows |
Compensation |
|---|
Buyer Agency Commission: 3Buyer Agency Commission Type: % |
Notes The listing broker’s offer of compensation is made only to participants of the MLS where the listing is filed |
Miscellaneous |
|---|
Mls Number: 240002863 |
Additional Information |
|---|
HOA Amenities: None |
Last check for updates: about 12 hours ago
Listing courtesy of Gary H Edwards II S.68434, (775) 313-3600
Dickson Realty - Caughlin
Source: NNRMLS, MLS#240002863

Price History for 5909 Blue Horizon Ct
| Date | Price | Event | Source |
|---|---|---|---|
| 04/17/2024 | $810,000 | PriceChange | NNRMLS #240002863 |
| 03/20/2024 | $820,000 | Listed For Sale | NNRMLS #240002863 |
| 02/07/2024 | ListingRemoved | NNRMLS #230013774 | |
| 12/07/2023 | $820,000 | Listed For Sale | NNRMLS #230013774 |
| 05/20/2022 | $710,000 | Sold | NNRMLS #220004808 |
| 04/23/2022 | $728,000 | Pending | NNRMLS #220004808 |
| 04/14/2022 | $728,000 | Listed For Sale | NNRMLS #220004808 |
Similar Homes You May Like
Skip to last item
- RE/MAX Professionals-Reno, ACTIVE
- XLNT Properties, Price Reduced
- RE/MAX Professionals-Reno, ACTIVE
- See more homes for sale inRenoTake a look
Skip to first item
New Listings near 5909 Blue Horizon Ct
Skip to last item
- Dickson Realty - Caughlin, Back On Market
- See more homes for sale inRenoTake a look
Skip to first item
Property Taxes and Assessment
| Year | 2024 |
|---|---|
| Tax | $3,361 |
| Assessment | $345,994 |
Home facts updated by county records
Comparable Sales for 5909 Blue Horizon Ct
Address | Distance | Property Type | Sold Price | Sold Date | Bed | Bath | Sqft |
|---|---|---|---|---|---|---|---|
0.13 | Single-Family Home | $530,000 | 11/30/23 | 4 | 3 | 2,110 | |
0.38 | Single-Family Home | $735,000 | 10/20/23 | 4 | 3 | 2,276 | |
0.35 | Single-Family Home | $750,000 | 03/28/24 | 4 | 3 | 2,276 | |
0.14 | Single-Family Home | $575,000 | 02/26/24 | 3 | 2 | 1,699 | |
0.47 | Single-Family Home | $660,000 | 06/15/23 | 5 | 3 | 2,404 | |
0.33 | Single-Family Home | $585,000 | 11/02/23 | 4 | 3 | 2,190 | |
0.45 | Single-Family Home | $574,000 | 09/26/23 | 4 | 3 | 1,896 | |
0.11 | Single-Family Home | $525,000 | 02/28/24 | 3 | 2 | 1,703 |
What Locals Say about Mae Anne
- Trina H.
- Resident
- 3y ago
"Safe, Easy neighborhood & interstate accessibility. Public transportation is available. Not sure why we have A 100 character min. "
- Craddub60
- Resident
- 3y ago
"People drive way too fast throughout this area. A bit of a “rat race” if you will. Lower crime. Decent schools. Lots of close, fast food places and some dining. Housing has gotten really expensive for places that really aren’t all that nice. Decent amount of parks and churches throughout the area. Short drive to downtown, but not close enough to walk, although there are more and more homeless people making their way to the intersections and parking lots in the area."
- Trina H.
- Resident
- 3y ago
"Collective community, education & faith based events. Entertainment & recreational. Paved pathways, convenient grocery etc "
- Toby M.
- Resident
- 3y ago
"Hot august nights, air races , balloon races, rodeo, casino entertainment, holiday fire works, lakes, parks, camel races. "
- Wilso129
- Resident
- 5y ago
"Traffic on the freeway is getting worse and worse and the plans they have for improvement are going to do very little. My drive in the morning use to be nice and calm but now it is getting insane. We are turning in California. :-( "
- Jj K.
- Resident
- 5y ago
"It’s Avery quite and beautiful place to live, has a beautiful view and you will always see neighbors walking and walking there dogs "
- Plaguejs
- Resident
- 6y ago
"I’ve lived in this neighborhood for 10 years. Very family friendly. Parks and shops and restaurants very close."
- patterson p.
- 10y ago
"Good schools, lots of parks, great family friendly neighborhood."
- Mike G.
- 12y ago
" The convenience to everything is the best part of this neighborhood. Raley's, Safeway, Savemart, Kohl's and Walmart are all within a mile. Great neighborhood for walking and biking. Easy access to McCarran Blvd or the freeway yet without the noise. "
LGBTQ Local Legal Protections
LGBTQ Local Legal Protections
Gary H Edwards II, Dickson Realty - Caughlin

IDX information is provided exclusively for personal, non-commercial use, and may not be used for any purpose other than to identify prospective properties consumers may be interested in purchasing. Information is deemed reliable but not guaranteed. The content relating to real estate for sale on this web site comes in part from the Broker Reciprocity/ IDX program of the Northern Nevada Regional Multiple Listing Service°. Real estate listings held by brokerage firms other than Zillow, Inc. are marked with the Broker Reciprocity logo and detailed information about those listings includes the name of the listing brokerage. Any use of the content other than by a search performed by a consumer looking to purchase or rent real estate is prohibited. © 2024 Northern Nevada Regional Multiple Listing Service® MLS. All rights reserved.
The listing broker’s offer of compensation is made only to participants of the MLS where the listing is filed.
The listing broker’s offer of compensation is made only to participants of the MLS where the listing is filed.
