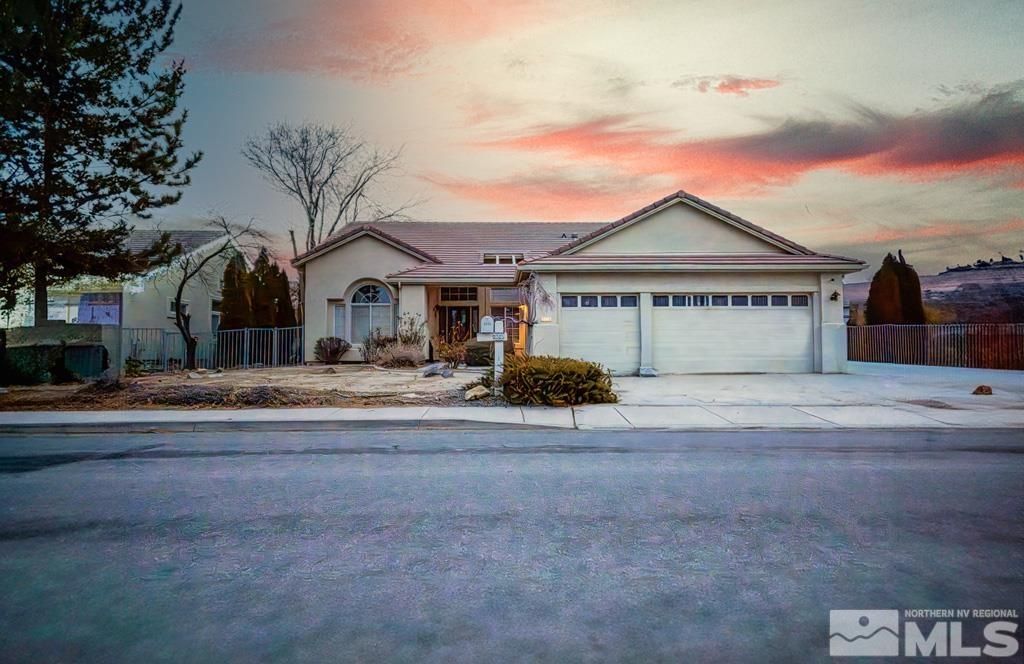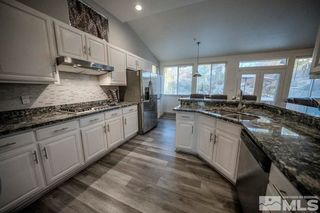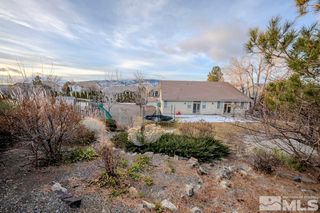


FOR SALEOPEN SUN, 12-3PM0.54 ACRES
2525 Beaumont Pkwy
Reno, NV 89523
Northwest- 4 Beds
- 3 Baths
- 2,334 sqft (on 0.54 acres)
- 4 Beds
- 3 Baths
- 2,334 sqft (on 0.54 acres)
4 Beds
3 Baths
2,334 sqft
(on 0.54 acres)
Local Information
© Google
-- mins to
Commute Destination
Description
Welcome Home! Nestled in the sought-after Northgate community, this property presents an unparalleled living experience. Sprawled across an expansive HALF-ACRE LOT, significantly larger than your average lot in the area, this home offers a rare combination of space and elegance. Recently renovated with meticulous attention to detail, the residence boasts a harmonious blend of modern upgrades and classic comfort. Step inside to discover over 2300 sqft of thoughtfully designed living space, featuring 4 bedrooms and 2.5 bathrooms. The high ceilings create an airy, open atmosphere, enhanced by the fresh, contemporary interior paint and stunning newer flooring that flows seamlessly throughout the home. The heart of the home, the kitchen, is a chef's delight, outfitted with modern finishes, perfect for crafting gourmet meals and entertaining guests. Outside, the extended driveway accommodates up to five vehicles, a testament to the practicality and convenience this home offers. A state-of-the-art security system, which transfers with the property, ensures peace of mind. Residents of Northgate enjoy easy access to essential groceries and retail within a two-mile radius, adding to the convenience of this prime location. Furthermore, the proximity to scenic hiking trails offers a perfect blend of urban accessibility and natural beauty. This property is more than a home; it's a lifestyle, a sanctuary, and a statement of sophistication.
Open House
Sunday, April 28
12:00 PM to 3:00 PM
Home Highlights
Parking
3 Car Garage
Outdoor
Yes
A/C
Heating & Cooling
HOA
$38/Monthly
Price/Sqft
$342
Listed
100 days ago
Home Details for 2525 Beaumont Pkwy
Active Status |
|---|
MLS Status: Price Reduced |
Interior Features |
|---|
Interior Details Number of Rooms: 6Types of Rooms: Master Bedroom, Master Bathroom, Dining Room, Family Room, Kitchen, Living Room |
Beds & Baths Number of Bedrooms: 4Number of Bathrooms: 3Number of Bathrooms (full): 2Number of Bathrooms (half): 1 |
Dimensions and Layout Living Area: 2334 Square Feet |
Appliances & Utilities Utilities: Electricity Connected, Natural Gas Connected, Water Connected, Cable Connected, Phone Connected, Water Meter Installed, Internet Available, Cellular Coverage AvailAppliances: Portable DishwasherLaundry: Cabinets,Laundry Room,Laundry Sink,Shelves |
Heating & Cooling Heating: Natural Gas,Forced Air,Fireplace(s)Air Conditioning: Central Air,SMART Appliance 1 or More,Programmable ThermostatHeating Fuel: Natural Gas |
Fireplace & Spa Fireplace: Gas Log, One, YesHas a Fireplace |
Gas & Electric Has Electric on Property |
Windows, Doors, Floors & Walls Window: Double Pane Windows, Vinyl Frame, BlindsFlooring: Carpet, Ceramic Tile, Vinyl TileCommon Walls: No Common Walls |
Levels, Entrance, & Accessibility Stories: 1Levels: OneFloors: Carpet, Ceramic Tile, Vinyl Tile |
View Has a ViewView: Mountain(s) |
Security Security: Smoke Detector(s), Security System Owned, Fire Sprinkler System |
Exterior Features |
|---|
Exterior Home Features Roof: Pitched TilePatio / Porch: Uncovered, YesFencing: FullExterior: Satellite Dish - Owned, Dog RunFoundation: Concrete - Crawl Space |
Parking & Garage Number of Garage Spaces: 3Number of Covered Spaces: 3No CarportHas a GarageHas an Attached GarageParking Spaces: 3Parking: Attached,Garage Door Opener,Opener Control(s) |
Frontage Responsible for Road Maintenance: Public Maintained RoadNot on Waterfront |
Water & Sewer Sewer: Public Sewer |
Farm & Range Not Allowed to Raise Horses |
Surface & Elevation Topography: Level |
Days on Market |
|---|
Days on Market: 100 |
Property Information |
|---|
Year Built Year Built: 1999 |
Property Type / Style Property Type: ResidentialProperty Subtype: Single Family Residence |
Building Construction Materials: Stucco, Other |
Property Information Parcel Number: 20805101 |
Price & Status |
|---|
Price List Price: $799,000Price Per Sqft: $342 |
Status Change & Dates Possession Timing: Close Of Escrow |
Location |
|---|
Direction & Address City: RenoCommunity: NV |
School Information Elementary School: MeltonJr High / Middle School: BillinghurstHigh School: Mc Queen |
Agent Information |
|---|
Listing Agent Listing ID: 240000563 |
Community |
|---|
Not Senior Community |
HOA |
|---|
HOA Name: Castle Rock HOA, Assoc. Sierra North (775)626-7333Has an HOAHOA Fee: $115/Quarterly |
Lot Information |
|---|
Lot Area: 0.54 acres |
Listing Info |
|---|
Special Conditions: Standard |
Offer |
|---|
Listing Terms: Cash, Conventional, 1031 Exchange, VA Loan |
Energy |
|---|
Energy Efficiency Features: Double Pane Windows, Programmable Thermostat |
Compensation |
|---|
Buyer Agency Commission: 2.5Buyer Agency Commission Type: % |
Notes The listing broker’s offer of compensation is made only to participants of the MLS where the listing is filed |
Miscellaneous |
|---|
Mls Number: 240000563 |
Additional Information |
|---|
HOA Amenities: Maintenance |
Last check for updates: about 12 hours ago
Listing courtesy of Anthony Juarez B.146175, (775) 223-6205
XLNT Properties
Carlos Juarez S.189810
XLNT Properties
Source: NNRMLS, MLS#240000563

Price History for 2525 Beaumont Pkwy
| Date | Price | Event | Source |
|---|---|---|---|
| 04/25/2024 | $799,000 | PriceChange | NNRMLS #240000563 |
| 01/19/2024 | $825,000 | Listed For Sale | NNRMLS #240000563 |
| 12/02/2020 | $590,000 | Sold | N/A |
| 09/13/2020 | $599,000 | PriceChange | Agent Provided |
| 08/14/2020 | $610,000 | PriceChange | Agent Provided |
| 05/29/2020 | $625,000 | PriceChange | Agent Provided |
| 05/09/2020 | $645,000 | Listed For Sale | Agent Provided |
| 12/03/2019 | $590,000 | Sold | N/A |
| 03/16/2017 | $425,000 | Sold | N/A |
| 07/10/2008 | $425,000 | ListingRemoved | Agent Provided |
| 06/10/2008 | $425,000 | PriceChange | Agent Provided |
| 05/25/2008 | $439,900 | Listed For Sale | Agent Provided |
| 11/08/1999 | $240,500 | Sold | N/A |
Similar Homes You May Like
Skip to last item
- RE/MAX Professionals-Reno, ACTIVE
- RE/MAX Gold-Midtown, New
- RE/MAX Professionals-Reno, ACTIVE
- See more homes for sale inRenoTake a look
Skip to first item
New Listings near 2525 Beaumont Pkwy
Skip to last item
- Dickson Realty - Caughlin, Back On Market
- See more homes for sale inRenoTake a look
Skip to first item
Property Taxes and Assessment
| Year | 2024 |
|---|---|
| Tax | $3,796 |
| Assessment | $456,411 |
Home facts updated by county records
Comparable Sales for 2525 Beaumont Pkwy
Address | Distance | Property Type | Sold Price | Sold Date | Bed | Bath | Sqft |
|---|---|---|---|---|---|---|---|
0.13 | Single-Family Home | $760,000 | 07/12/23 | 4 | 3 | 2,537 | |
0.15 | Single-Family Home | $724,350 | 05/31/23 | 4 | 3 | 2,652 | |
0.04 | Single-Family Home | $875,000 | 07/12/23 | 4 | 4 | 3,170 | |
0.25 | Single-Family Home | $835,000 | 07/07/23 | 4 | 4 | 3,170 | |
0.37 | Single-Family Home | $650,000 | 09/13/23 | 3 | 3 | 2,261 | |
0.33 | Single-Family Home | $745,000 | 12/15/23 | 4 | 4 | 3,170 | |
0.37 | Single-Family Home | $849,000 | 05/05/23 | 4 | 3 | 3,084 | |
0.24 | Single-Family Home | $610,000 | 10/16/23 | 3 | 3 | 1,780 | |
0.33 | Single-Family Home | $742,450 | 07/21/23 | 3 | 2 | 2,045 | |
0.35 | Single-Family Home | $950,000 | 08/10/23 | 5 | 4 | 3,214 |
Neighborhood Overview
Neighborhood stats provided by third party data sources.
What Locals Say about Northwest
- Trulia User
- Resident
- 2y ago
"The commute is similar to most areas during clear weather. slightly heavier traffic than the rest of town when there is snow."
- Trulia User
- Resident
- 2y ago
"I've lived in this neighborhood for year and half, it's highly recommended for people who like quiete environment away from the city noise, it's safe, and people are friendly. "
- Anne L.
- Resident
- 3y ago
"Only downside for dog owners are the fact that there are coyotes and non cats. Lots of nice places to take the dog on a walk. "
- Unspecified
- Resident
- 4y ago
"There are lots of trails throughout the neighborhoods and into the surrounding hills. Lots of parks too. "
- Krystaa113
- Resident
- 4y ago
"Most of the people are nice and helpful. I like that you can talk to your neighbors easily and be a part of your community in a better way over here on this side of town "
- Johnna.montanino
- Resident
- 4y ago
"Best part of Reno to live in! Moved here from Vegas 2 years ago and love it! I love that you can see the mountains."
- Rmengalv
- Resident
- 4y ago
"dogs are chill. owners are chill, lots of apt complexes allow pets, and have accommodations and areas for them to play and do their business"
- Cmthemillers55
- Resident
- 4y ago
"Football games at McQueen high school and craft fairs also at McQueen. Library us great with activities for children."
- Kelsaschweigert
- Resident
- 4y ago
"Popular place for trick or treating. Lots of grocery stores located near by. Great parks. Sidewalks we maintained. Beautiful mature landscape around all the bones and parks "
- Trulia User
- Resident
- 4y ago
"Great neighborhood!!!! We feel safe all the time!!! We k ow our neighbors and everyone looks out for one another! "
- Fatherandsonteam
- Resident
- 5y ago
"Very close to Somersett without high fees. Effective home owner’s assoc. keeps neighborhood looking neat. Great view ofmountains and Somersett valley."
- Northrup
- Resident
- 5y ago
"I dunno. Hills? It's otherwise your run-of-the-mill stereotype of suburbia. Pretty boring all around, but at least it's safe and predictable."
- Aayna
- Resident
- 5y ago
"excellent schools 2 miles from I-80 7 mins to Downtown 30 mins to US-1 Clean Friendly neighborhood Safe, no incidents in the last 3 years"
- Zryan
- Resident
- 6y ago
"Restaurant and convenience store in the neighborhood. There is also a golf course and park in the neighborhood."
- Jpilot
- 11y ago
"Granite Ridge in Northwest Reno is a fantastic neighborhood with beautiful homes and great schools. Shopping and restaurants within 2 miles, mountain views, clean air all add to the beauty of the area."
LGBTQ Local Legal Protections
LGBTQ Local Legal Protections
Anthony Juarez, XLNT Properties

IDX information is provided exclusively for personal, non-commercial use, and may not be used for any purpose other than to identify prospective properties consumers may be interested in purchasing. Information is deemed reliable but not guaranteed. The content relating to real estate for sale on this web site comes in part from the Broker Reciprocity/ IDX program of the Northern Nevada Regional Multiple Listing Service°. Real estate listings held by brokerage firms other than Zillow, Inc. are marked with the Broker Reciprocity logo and detailed information about those listings includes the name of the listing brokerage. Any use of the content other than by a search performed by a consumer looking to purchase or rent real estate is prohibited. © 2024 Northern Nevada Regional Multiple Listing Service® MLS. All rights reserved.
The listing broker’s offer of compensation is made only to participants of the MLS where the listing is filed.
The listing broker’s offer of compensation is made only to participants of the MLS where the listing is filed.
