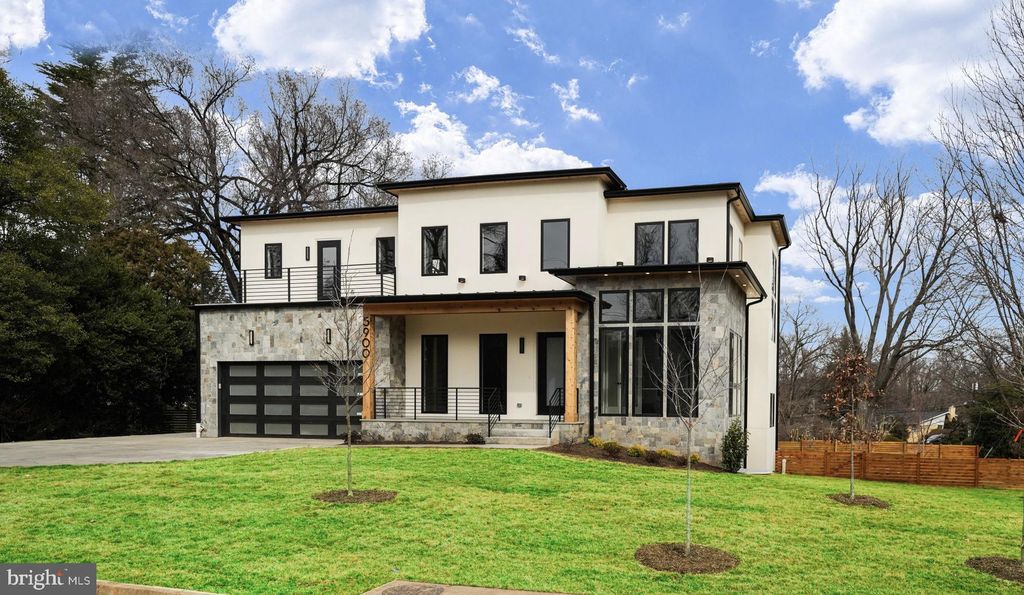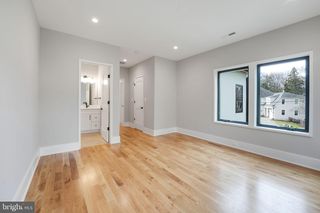


PENDINGNEW CONSTRUCTION0.35 ACRES
5900 Calla Dr
Mc Lean, VA 22101
- 6 Beds
- 7 Baths
- 7,450 sqft (on 0.35 acres)
- 6 Beds
- 7 Baths
- 7,450 sqft (on 0.35 acres)
6 Beds
7 Baths
7,450 sqft
(on 0.35 acres)
Local Information
© Google
-- mins to
Commute Destination
Description
Presenting an exquisite contemporary masterpiece crafted by HR Developers, nestled in the prestigious Chesterbrook Woods neighborhood of McLean. This stunning residence sits graciously on a sprawling .35-acre corner lot, showcasing a sophisticated blend of stone and stucco exteriors. Boasting a plethora of luxurious amenities, including a 3-car garage, elevator shaft, 6 bedrooms, 6.5 bathrooms, and a sprawling 7,450 square feet across three levels, this home offers an unparalleled living experience. As you step inside, you're greeted by soaring 10-foot ceilings and captivating 4" white oak floors that span the main level. The heart of the home is a chef's delight, featuring a magnificent gourmet kitchen equipped with a 48" Wolf range, 48" Subzero fridge and 2 Cove dishwahers. A main level guest suite and a convenient three-car attached garage add to the functionality and comfort of the home. Venture outside to discover multiple outdoor sanctuaries, including two balconies, a spacious porch with a gas fireplace, a large rear deck, and a patio area off the walk-out lower level, perfect for entertaining or unwinding amidst nature's beauty. The upper level is dedicated to indulgence, featuring a lavish primary suite with a private balcony with treetop views, a convenient coffee bar, a spacious sitting area and a lavish walk-in closet with built-ins. The en-suite spa-like bathroom is a haven of relaxation, boasting double vanities, a luxurious glass-enclosed shower with dual shower heads, and a standalone soaking tub. The primary suite is a true oasis! Descending to the walk-out lower level, you'll find a spacious rec room complete with a wet bar and a gas fireplace, an exercise room, and a media room with a 10" ceiling, ideal for a golf simulator setup. An additional bedroom with a full bathroom ensures ample space for guests and family alike. Conveniently situated near the GW Parkway, parks, swim/tennis clubs, the newly remodeled Chesterbrook Shopping Center, and downtown McLean's vibrant array of shops and restaurants, this home epitomizes luxury living with unparalleled accessibility. Zoned for top-rated schools including Chesterbrook Elementary School, Longfellow Middle School, and McLean High School, it promises to deliver an exceptional lifestyle experience for discerning buyers.
Home Highlights
Parking
3 Car Garage
Outdoor
Porch
A/C
Heating & Cooling
HOA
None
Price/Sqft
$463
Listed
37 days ago
Home Details for 5900 Calla Dr
Interior Features |
|---|
Interior Details Basement: Finished,Interior Entry,Exterior Entry,Sump Pump,Windows,Walkout Stairs,Passive Radon MitigationNumber of Rooms: 1Types of Rooms: Basement |
Beds & Baths Number of Bedrooms: 6Main Level Bedrooms: 1Number of Bathrooms: 7Number of Bathrooms (full): 6Number of Bathrooms (half): 1Number of Bathrooms (main level): 2 |
Dimensions and Layout Living Area: 7450 Square Feet |
Appliances & Utilities Appliances: Built-In Microwave, Dishwasher, Disposal, Refrigerator, Stainless Steel Appliance(s), Range Hood, Oven/Range - Gas, Six Burner Stove, Water Heater, Gas Water HeaterDishwasherDisposalLaundry: Upper Level,Washer/Dryer Hookups Only,Laundry RoomRefrigerator |
Heating & Cooling Heating: Central,Natural GasHas CoolingAir Conditioning: Central A/C,ElectricHas HeatingHeating Fuel: Central |
Fireplace & Spa Number of Fireplaces: 2Fireplace: Gas/PropaneHas a Fireplace |
Gas & Electric Electric: 200+ Amp Service |
Windows, Doors, Floors & Walls Window: Casement, ENERGY STAR Qualified Windows, Energy Efficient, Insulated Windows, Low Emissivity WindowsFlooring: Solid Hardwood, Engineered Wood, Wood Floors |
Levels, Entrance, & Accessibility Stories: 3Levels: ThreeAccessibility: OtherFloors: Solid Hardwood, Engineered Wood, Wood Floors |
Exterior Features |
|---|
Exterior Home Features Roof: Architectural Shingle OtherPatio / Porch: Enclosed, Screened, PorchFencing: FullOther Structures: Above Grade, Below GradeExterior: Lighting, BalconyFoundation: Concrete PerimeterNo Private Pool |
Parking & Garage Number of Garage Spaces: 3Number of Covered Spaces: 3No CarportHas a GarageHas an Attached GarageHas Open ParkingParking Spaces: 3Parking: Covered,Garage Door Opener,Inside Entrance,Concrete Driveway,Attached Garage,Driveway |
Pool Pool: None |
Frontage Responsible for Road Maintenance: City/CountyNot on Waterfront |
Water & Sewer Sewer: Public Sewer |
Finished Area Finished Area (above surface): 5295 Square FeetFinished Area (below surface): 2155 Square Feet |
Days on Market |
|---|
Days on Market: 37 |
Property Information |
|---|
Year Built Year Built: 2023 |
Property Type / Style Property Type: ResidentialProperty Subtype: Single Family ResidenceStructure Type: DetachedArchitecture: Contemporary,Transitional |
Building Construction Materials: HardiPlank Type, Stucco, Stone, OtherIs a New ConstructionNo Additional Parcels |
Property Information Condition: ExcellentParcel Number: 0314 19 0047 |
Price & Status |
|---|
Price List Price: $3,449,000Price Per Sqft: $463 |
Status Change & Dates Off Market Date: Sun Apr 21 2024Possession Timing: Immediate, Close Of Escrow |
Active Status |
|---|
MLS Status: PENDING |
Location |
|---|
Direction & Address City: McleanCommunity: Chesterbrook Woods |
School Information Elementary School: ChesterbrookElementary School District: Fairfax County Public SchoolsJr High / Middle School: LongfellowJr High / Middle School District: Fairfax County Public SchoolsHigh School: McleanHigh School District: Fairfax County Public Schools |
Agent Information |
|---|
Listing Agent Listing ID: VAFX2170252 |
Building |
|---|
Building Details Builder Name: Hr Developers |
Community |
|---|
Not Senior Community |
HOA |
|---|
No HOA |
Lot Information |
|---|
Lot Area: 0.35 acres |
Listing Info |
|---|
Special Conditions: Standard |
Offer |
|---|
Contingencies: Financing ApprovalListing Agreement Type: Exclusive Right To Sell |
Energy |
|---|
Energy Efficiency Features: Appliances, Construction, Lighting, HVAC |
Compensation |
|---|
Buyer Agency Commission: 2.5Buyer Agency Commission Type: % |
Notes The listing broker’s offer of compensation is made only to participants of the MLS where the listing is filed |
Business |
|---|
Business Information Ownership: Fee Simple |
Miscellaneous |
|---|
BasementMls Number: VAFX2170252 |
Last check for updates: about 23 hours ago
Listing courtesy of Theresa Valencic, (703) 638-8425
Long & Foster Real Estate, Inc.
Source: Bright MLS, MLS#VAFX2170252

Price History for 5900 Calla Dr
| Date | Price | Event | Source |
|---|---|---|---|
| 04/21/2024 | $3,449,000 | Pending | Bright MLS #VAFX2170252 |
| 04/01/2024 | $3,449,000 | Contingent | Bright MLS #VAFX2170252 |
| 03/22/2024 | $3,449,000 | Listed For Sale | Bright MLS #VAFX2170252 |
| 03/21/2024 | ListingRemoved | Bright MLS #VAFX2163832 | |
| 02/19/2024 | $3,499,777 | Listed For Sale | Bright MLS #VAFX2163832 |
| 12/15/2023 | ListingRemoved | Bright MLS #VAFX2140224 | |
| 07/27/2023 | $3,499,777 | Listed For Sale | Bright MLS #VAFX2140224 |
| 02/28/2022 | $1,300,000 | Sold | Bright MLS #VAFX2043246 |
| 01/28/2022 | $1,225,000 | Pending | Bright MLS #VAFX2043246 |
| 01/27/2022 | $1,225,000 | Listed For Sale | Bright MLS #VAFX2043246 |
| 06/12/2007 | $849,000 | Sold | N/A |
Similar Homes You May Like
Skip to last item
- TTR Sothebys International Realty
- TTR Sothebys International Realty
- Keller Williams Realty
- Keller Williams Realty
- See more homes for sale inMc LeanTake a look
Skip to first item
New Listings near 5900 Calla Dr
Skip to last item
- Keller Williams Realty
- Keller Williams Capital Properties
- Long & Foster Real Estate, Inc.
- Pavilion Real Estates L.L.C.
- Rory S. Coakley Realty, Inc.
- RE/MAX Distinctive Real Estate, Inc.
- Washington Fine Properties, LLC
- See more homes for sale inMc LeanTake a look
Skip to first item
Property Taxes and Assessment
| Year | 2023 |
|---|---|
| Tax | $11,694 |
| Assessment | $973,000 |
Home facts updated by county records
Comparable Sales for 5900 Calla Dr
Address | Distance | Property Type | Sold Price | Sold Date | Bed | Bath | Sqft |
|---|---|---|---|---|---|---|---|
0.05 | Single-Family Home | $2,800,000 | 05/05/23 | 6 | 7 | 7,034 | |
0.19 | Single-Family Home | $1,675,000 | 11/28/23 | 5 | 5 | 5,568 | |
0.36 | Single-Family Home | $1,645,000 | 11/28/23 | 6 | 5 | 5,499 | |
0.24 | Single-Family Home | $1,645,000 | 07/11/23 | 5 | 5 | 4,041 | |
0.20 | Single-Family Home | $4,100,000 | 08/31/23 | 6 | 6 | 7,760 | |
0.23 | Single-Family Home | $1,850,000 | 12/26/23 | 5 | 5 | 4,500 | |
0.36 | Single-Family Home | $1,409,000 | 07/17/23 | 6 | 5 | 5,122 | |
0.38 | Single-Family Home | $3,100,000 | 04/18/24 | 5 | 7 | 7,058 | |
0.23 | Single-Family Home | $2,022,100 | 07/10/23 | 5 | 6 | 4,644 | |
0.26 | Single-Family Home | $1,560,000 | 10/27/23 | 5 | 5 | 4,716 |
LGBTQ Local Legal Protections
LGBTQ Local Legal Protections
Theresa Valencic, Long & Foster Real Estate, Inc.

The data relating to real estate for sale on this website appears in part through the BRIGHT Internet Data Exchange program, a voluntary cooperative exchange of property listing data between licensed real estate brokerage firms, and is provided by BRIGHT through a licensing agreement.
Listing information is from various brokers who participate in the Bright MLS IDX program and not all listings may be visible on the site.
The property information being provided on or through the website is for the personal, non-commercial use of consumers and such information may not be used for any purpose other than to identify prospective properties consumers may be interested in purchasing.
Some properties which appear for sale on the website may no longer be available because they are for instance, under contract, sold or are no longer being offered for sale.
Property information displayed is deemed reliable but is not guaranteed.
Copyright 2024 Bright MLS, Inc. Click here for more information
The listing broker’s offer of compensation is made only to participants of the MLS where the listing is filed.
The listing broker’s offer of compensation is made only to participants of the MLS where the listing is filed.
5900 Calla Dr, Mc Lean, VA 22101 is a 6 bedroom, 7 bathroom, 7,450 sqft single-family home built in 2023. This property is currently available for sale and was listed by Bright MLS on Mar 22, 2024. The MLS # for this home is MLS# VAFX2170252.
