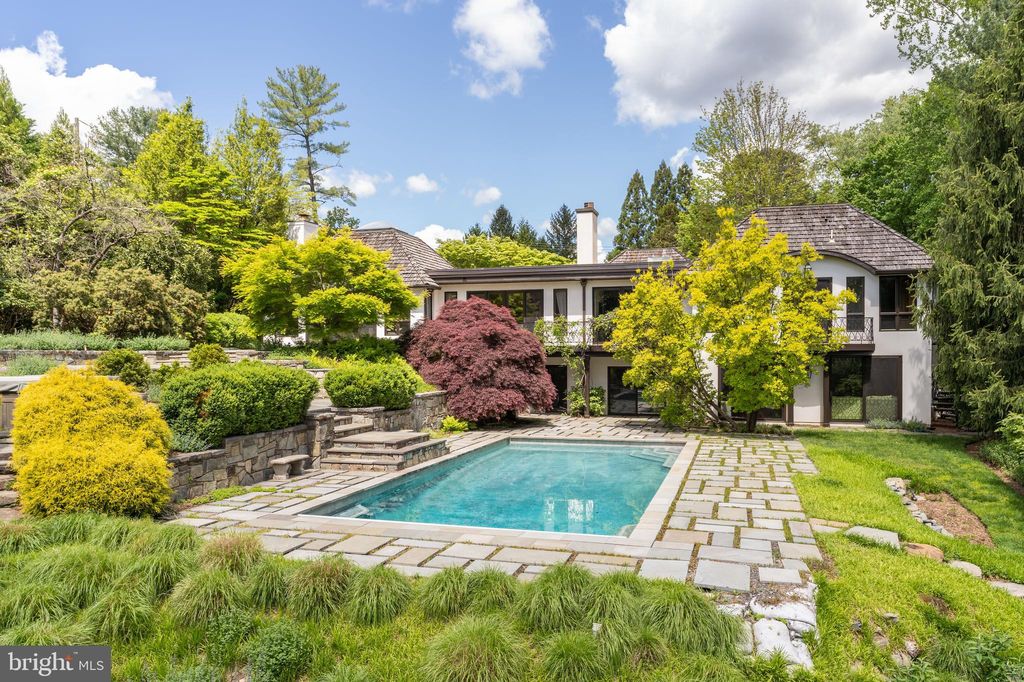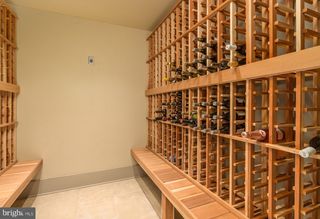


FOR SALE2 ACRES
1463 Kirby Rd
Mc Lean, VA 22101
- 5 Beds
- 7 Baths
- 6,754 sqft (on 2 acres)
- 5 Beds
- 7 Baths
- 6,754 sqft (on 2 acres)
5 Beds
7 Baths
6,754 sqft
(on 2 acres)
Local Information
© Google
-- mins to
Commute Destination
Description
This contemporary and elegant house on two acres features designer finishes with the original interior design by Solis Betancourt. There is phenomenal attention to detail in every room of the five bedroom and five and a half bath main house. The open floor plan architecture maximizes natural light with skylights and French doors overlooking the multi tiered gardens and stunning pool. Passing under the pergola with Wisteria vine you enter the house to the formal entry hall. The main level features a formal dining room, a cathedral ceiling living room with skylight and fireplace. The modern eat-in kitchen features Miele appliances and a pantry with wine refrigerators. The stunning master suite has an office with fireplace and large walk-in closet. The two other bedrooms on the main level have ensuite baths. The lower level has sliding glass doors that open to the pool. There is a large media/family room and a large multi purpose room that can be used a gym family room. A bedroom, two full bathrooms, a wine cellar, large laundry room and garage complete the lower level. The professionally landscaped grounds feature tiered flagstone terraces that lead to the pool with flagstone hardscape. Finally, the guest cottage features an open floor plan with skylight and a full bathroom. Truly a stunning property.
Home Highlights
Parking
4 Car Garage
Outdoor
Pool
A/C
Heating & Cooling
HOA
None
Price/Sqft
$592
Listed
180+ days ago
Home Details for 1463 Kirby Rd
Interior Features |
|---|
Interior Details Basement: Walkout LevelNumber of Rooms: 1Types of Rooms: Basement |
Beds & Baths Number of Bedrooms: 5Main Level Bedrooms: 3Number of Bathrooms: 7Number of Bathrooms (full): 5Number of Bathrooms (half): 2Number of Bathrooms (main level): 4 |
Dimensions and Layout Living Area: 6754 Square Feet |
Appliances & Utilities Appliances: Gas Water Heater |
Heating & Cooling Heating: Forced Air,Geo-thermal,ElectricHas CoolingAir Conditioning: Central A/C,Geothermal,ElectricHas HeatingHeating Fuel: Forced Air |
Fireplace & Spa No Fireplace |
Levels, Entrance, & Accessibility Stories: 2Levels: TwoAccessibility: None |
Exterior Features |
|---|
Exterior Home Features Patio / Porch: TerraceOther Structures: Above Grade, Below Grade, OutbuildingFoundation: SlabHas a Private Pool |
Parking & Garage Number of Garage Spaces: 4Number of Covered Spaces: 4No CarportHas a GarageHas an Attached GarageParking Spaces: 4Parking: Garage Door Opener,Inside Entrance,Attached Garage,Detached Garage |
Pool Pool: Yes - PersonalPool |
Frontage Not on Waterfront |
Water & Sewer Sewer: On Site Septic |
Finished Area Finished Area (above surface): 4239 Square FeetFinished Area (below surface): 2515 Square Feet |
Days on Market |
|---|
Days on Market: 180+ |
Property Information |
|---|
Year Built Year Built: 1954 |
Property Type / Style Property Type: ResidentialProperty Subtype: Single Family ResidenceStructure Type: DetachedArchitecture: Contemporary |
Building Construction Materials: StuccoNot a New Construction |
Property Information Condition: ExcellentParcel Number: 0312 01 0144 |
Price & Status |
|---|
Price List Price: $3,995,000Price Per Sqft: $592 |
Status Change & Dates Possession Timing: Negotiable |
Active Status |
|---|
MLS Status: ACTIVE |
Location |
|---|
Direction & Address City: McleanCommunity: Chesterbrook Woods |
School Information Elementary School District: Fairfax County Public SchoolsJr High / Middle School District: Fairfax County Public SchoolsHigh School District: Fairfax County Public Schools |
Agent Information |
|---|
Listing Agent Listing ID: VAFX2124028 |
Community |
|---|
Not Senior Community |
HOA |
|---|
No HOA |
Lot Information |
|---|
Lot Area: 2.0003 Acres |
Listing Info |
|---|
Special Conditions: Standard |
Offer |
|---|
Listing Agreement Type: Exclusive Right To Sell |
Compensation |
|---|
Buyer Agency Commission: 2.5Buyer Agency Commission Type: % |
Notes The listing broker’s offer of compensation is made only to participants of the MLS where the listing is filed |
Business |
|---|
Business Information Ownership: Fee Simple |
Miscellaneous |
|---|
BasementMls Number: VAFX2124028 |
Last check for updates: about 20 hours ago
Listing courtesy of Russell Firestone, (202) 271-1701
TTR Sotheby's International Realty
Source: Bright MLS, MLS#VAFX2124028

Price History for 1463 Kirby Rd
| Date | Price | Event | Source |
|---|---|---|---|
| 03/16/2024 | $3,995,000 | PriceChange | Bright MLS #VAFX2124028 |
| 09/13/2023 | $4,250,000 | PriceChange | Bright MLS #VAFX2124028 |
| 04/26/2023 | $4,750,000 | Listed For Sale | Bright MLS #VAFX2124028 |
| 12/19/2012 | $3,800,000 | Sold | N/A |
| 10/19/2011 | $4,250,000 | Listed For Sale | Agent Provided |
| 04/05/1994 | $499,500 | Sold | N/A |
| 09/17/1993 | $750,000 | Sold | N/A |
Similar Homes You May Like
Skip to last item
- TTR Sothebys International Realty
- Keller Williams Realty
- Casey Margenau Fine Homes and Estates LLC
- See more homes for sale inMc LeanTake a look
Skip to first item
New Listings near 1463 Kirby Rd
Skip to last item
- RE/MAX Distinctive Real Estate, Inc.
- McEnearney Associates, Inc.
- Pearson Smith Realty, LLC
- Brushstroke Properties
- McEnearney Associates, Inc.
- Green Logic, Inc
- Ikon Realty - Ashburn
- Green Logic, Inc
- KW Metro Center
- See more homes for sale inMc LeanTake a look
Skip to first item
Property Taxes and Assessment
| Year | 2023 |
|---|---|
| Tax | $39,053 |
| Assessment | $3,391,510 |
Home facts updated by county records
Comparable Sales for 1463 Kirby Rd
Address | Distance | Property Type | Sold Price | Sold Date | Bed | Bath | Sqft |
|---|---|---|---|---|---|---|---|
0.08 | Single-Family Home | $3,050,000 | 11/20/23 | 6 | 6 | 7,076 | |
0.16 | Single-Family Home | $2,195,000 | 05/15/23 | 5 | 6 | 7,185 | |
0.17 | Single-Family Home | $2,500,000 | 07/07/23 | 5 | 6 | 5,658 | |
0.36 | Single-Family Home | $3,100,000 | 04/18/24 | 5 | 7 | 7,058 | |
0.07 | Single-Family Home | $2,000,000 | 05/19/23 | 4 | 5 | 4,570 | |
0.32 | Single-Family Home | $4,100,000 | 08/25/23 | 6 | 9 | 10,853 | |
0.34 | Single-Family Home | $3,400,000 | 06/01/23 | 7 | 8 | 8,195 | |
0.26 | Single-Family Home | $1,805,000 | 10/24/23 | 5 | 5 | 4,267 | |
0.54 | Single-Family Home | $2,800,000 | 05/05/23 | 6 | 7 | 7,034 | |
0.59 | Single-Family Home | $4,100,000 | 08/31/23 | 6 | 6 | 7,760 |
LGBTQ Local Legal Protections
LGBTQ Local Legal Protections
Russell Firestone, TTR Sotheby's International Realty

The data relating to real estate for sale on this website appears in part through the BRIGHT Internet Data Exchange program, a voluntary cooperative exchange of property listing data between licensed real estate brokerage firms, and is provided by BRIGHT through a licensing agreement.
Listing information is from various brokers who participate in the Bright MLS IDX program and not all listings may be visible on the site.
The property information being provided on or through the website is for the personal, non-commercial use of consumers and such information may not be used for any purpose other than to identify prospective properties consumers may be interested in purchasing.
Some properties which appear for sale on the website may no longer be available because they are for instance, under contract, sold or are no longer being offered for sale.
Property information displayed is deemed reliable but is not guaranteed.
Copyright 2024 Bright MLS, Inc. Click here for more information
The listing broker’s offer of compensation is made only to participants of the MLS where the listing is filed.
The listing broker’s offer of compensation is made only to participants of the MLS where the listing is filed.
1463 Kirby Rd, Mc Lean, VA 22101 is a 5 bedroom, 7 bathroom, 6,754 sqft single-family home built in 1954. This property is currently available for sale and was listed by Bright MLS on Apr 26, 2023. The MLS # for this home is MLS# VAFX2124028.
