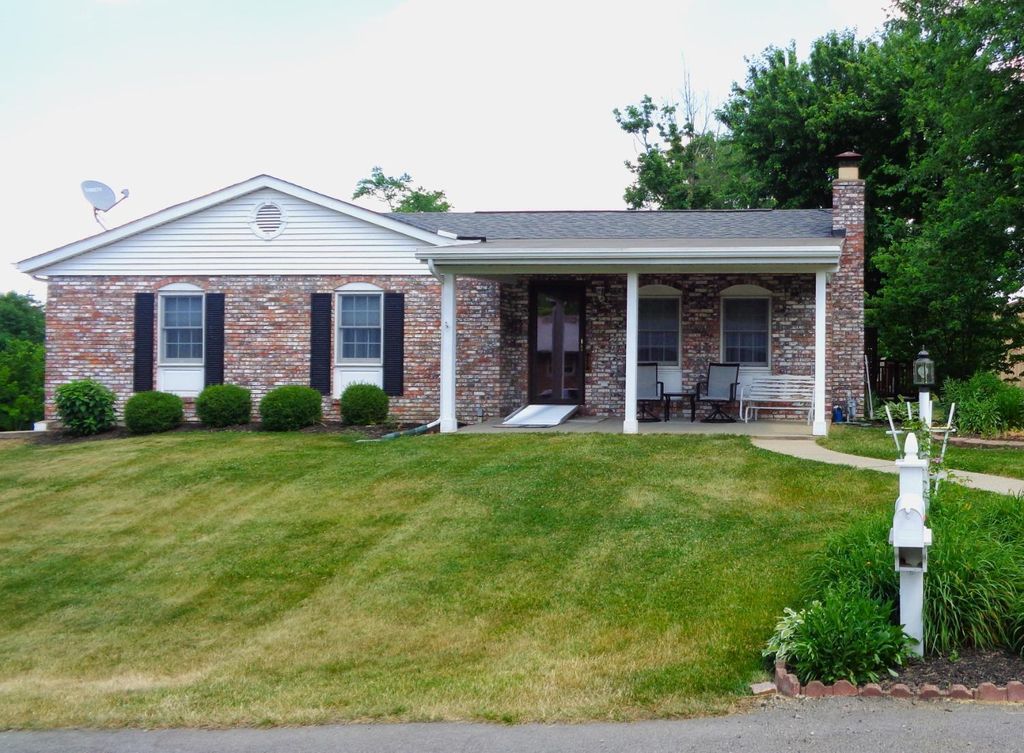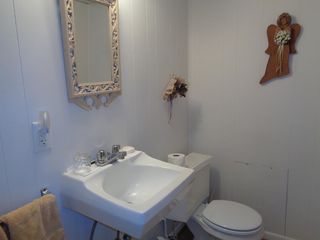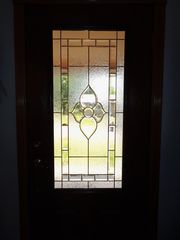


SOLDJUL 6, 2023
5841 Alberta Dr
Aurora, IN 47001
- 3 Beds
- 3 Baths
- 1,179 sqft (on 0.34 acres)
- 3 Beds
- 3 Baths
- 1,179 sqft (on 0.34 acres)
$240,000
Last Sold: Jul 6, 2023
9% over list $220K
$204/sqft
Est. Refi. Payment $1,493/mo*
$240,000
Last Sold: Jul 6, 2023
9% over list $220K
$204/sqft
Est. Refi. Payment $1,493/mo*
3 Beds
3 Baths
1,179 sqft
(on 0.34 acres)
Homes for Sale Near 5841 Alberta Dr
Skip to last item
Skip to first item
Local Information
© Google
-- mins to
Commute Destination
Description
This property is no longer available to rent or to buy. This description is from October 11, 2023
Brick ranch with a perfect country setting offering great views from the oversized deck. 2.5 baths, 2 car garage-Stained wood doors, windows and casing. Lower level family room with a brick gas fireplace. Newer insulated garage doors-Newer driveway.
Home Highlights
Parking
Garage
Outdoor
Porch, Deck
A/C
Heating & Cooling
HOA
None
Price/Sqft
$204/sqft
Listed
141 days ago
Home Details for 5841 Alberta Dr
Interior Features |
|---|
Interior Details Basement: PartialNumber of Rooms: 7Types of Rooms: Master Bedroom, Bedroom 2, Bedroom 3, Bedroom 4, Bedroom 5, Master Bathroom, Bathroom 1, Bathroom 2, Bathroom 3, Dining Room, Family Room, Kitchen, Living Room, Office |
Beds & Baths Number of Bedrooms: 3Number of Bathrooms: 3Number of Bathrooms (full): 2Number of Bathrooms (half): 1 |
Dimensions and Layout Living Area: 1179 Square Feet |
Appliances & Utilities Utilities: Cable ConnectedAppliances: Dishwasher, Microwave, Oven/Range, Refrigerator, Electric Water HeaterDishwasherMicrowaveRefrigerator |
Heating & Cooling Heating: Forced Air,Natural GasHas CoolingAir Conditioning: Ceiling Fan(s),Central AirHas HeatingHeating Fuel: Forced Air |
Fireplace & Spa Number of Fireplaces: 1Fireplace: Brick, Gas, Family RoomHas a Fireplace |
Gas & Electric Gas: Natural |
Windows, Doors, Floors & Walls Window: Double Hung, Double Pane Windows, Insulated Windows, Wood FramesDoor: Multi Panel Doors |
Levels, Entrance, & Accessibility Stories: 1Levels: One |
View Has a ViewView: Valley, Trees/Woods |
Security Security: Smoke Alarm |
Exterior Features |
|---|
Exterior Home Features Roof: ShinglePatio / Porch: Deck, PorchExterior: RampFoundation: Concrete PerimeterNo Private Pool |
Parking & Garage Number of Garage Spaces: 2Number of Covered Spaces: 2No CarportHas a GarageNo Attached GarageHas Open ParkingParking Spaces: 2Parking: Driveway,On Street,Garage Door Opener |
Frontage Road Frontage: State HighwayRoad Surface Type: Paved |
Water & Sewer Sewer: Septic Tank |
Property Information |
|---|
Year Built Year Built: 1977 |
Property Type / Style Property Type: ResidentialProperty Subtype: Single Family ResidenceArchitecture: Ranch |
Building Construction Materials: BrickNot a New Construction |
Property Information Parcel Number: 150707300009.000002 |
Price & Status |
|---|
Price List Price: $219,900Price Per Sqft: $204/sqftPrice Range: $0 - $219,900 |
Status Change & Dates Possession Timing: Negotiable |
Active Status |
|---|
MLS Status: Sold |
Location |
|---|
Direction & Address City: Aurora |
School Information High School District: South Dearborn Com S |
Building |
|---|
Building Area Building Area: 1179 Square Feet |
HOA |
|---|
Association for this Listing: Cincinnati Area Multiple Listing Service |
Lot Information |
|---|
Lot Area: 0.34 acres |
Documents |
|---|
Disclaimer: Information has not been verified, is not guaranteed and subject to change. |
Offer |
|---|
Listing Terms: No Special Financing, Conventional |
Compensation |
|---|
Buyer Agency Commission: 2.75Buyer Agency Commission Type: % |
Notes The listing broker’s offer of compensation is made only to participants of the MLS where the listing is filed |
Miscellaneous |
|---|
Last check for updates: 1 day ago
Listed by Joe F Knab, (513) 615-3030
RE/MAX Preferred Group, (513) 574-0600
Bought with: Joe F Knab, (513) 615-3030, RE/MAX Preferred Group, (513) 574-0600
Originating MLS: Cincinnati Area Multiple Listing Service
Source: Cincy MLS, MLS#1774902
The data relating to real estate for sale on this website comes in part from the Broker Reciprocity programs of the MLS of Greater Cincinnati, Inc.. Those listings held by brokerage firms other than Zillow, Inc. are marked with the Broker Reciprocity logo and house icon. The properties displayed may not be all of the properties available through Broker Reciprocity.
IDX information is provided exclusively for personal, non-commercial use, and may not be used for any purpose other than to identify prospective properties consumers may be interested in purchasing.
Information is deemed reliable but not guaranteed.
Zillow, Inc. does not display the entire Cincinnati MLS Broker Reciprocity™ database on this web site. The listings of some real estate brokerage firms have been excluded.
Copyright 2024, MLS of Greater Cincinnati, Inc. All rights reserved
The listing broker’s offer of compensation is made only to participants of the MLS where the listing is filed.
The listing broker’s offer of compensation is made only to participants of the MLS where the listing is filed.
Price History for 5841 Alberta Dr
| Date | Price | Event | Source |
|---|---|---|---|
| 07/06/2023 | $240,000 | Sold | Cincy MLS #1774902 |
| 06/13/2023 | $219,900 | Pending | Cincy MLS #1774902 |
| 06/09/2023 | $219,900 | Listed For Sale | SEIBR #199282 |
Property Taxes and Assessment
| Year | 2023 |
|---|---|
| Tax | $596 |
| Assessment | $124,300 |
Home facts updated by county records
Comparable Sales for 5841 Alberta Dr
Address | Distance | Property Type | Sold Price | Sold Date | Bed | Bath | Sqft |
|---|---|---|---|---|---|---|---|
0.37 | Single-Family Home | $268,400 | 10/03/23 | 4 | 3 | - | |
1.73 | Single-Family Home | $230,000 | 10/24/23 | 3 | 2 | 1,523 | |
2.15 | Single-Family Home | $229,902 | 07/27/23 | 3 | 2 | 1,389 | |
1.02 | Single-Family Home | $510,000 | 07/06/23 | 5 | 4 | 4,302 |
Assigned Schools
These are the assigned schools for 5841 Alberta Dr.
- Aurora Elementary School
- PK-6
- Public
- 453 Students
5/10GreatSchools RatingParent Rating AverageMost of the teachers and staff are great! But there are some teachers that need to stop rewarding kids for things that doesn't need to be rewarded for. Kids don't need to be rewarded with candy or snacks for every little thing. I seen a teacher show favoritism in a couple students and not the others. And all the teachers and staff as their job need to treat all the kids the same. I am thinking about taking my kids to Lawrenceburg if things don't change.Parent Review6y ago - Dillsboro Elementary School
- K-6
- Public
- 230 Students
7/10GreatSchools RatingParent Rating AverageThe teachers are underpaid and it shows. I had to pull my children from this place. The meetings I had with the "principal" proved she is horribly rude and itching to move up the ladder. The parking lot is a mess and the school smells off.Parent Review9mo ago - Manchester Elementary School
- K-6
- Public
- 192 Students
4/10GreatSchools RatingParent Rating AverageThis school (unlike many others) has close involvement with the students. There seems to be an ongoing concern for classroom size,being careful that the classroom doesn't out grow (In size) the teacher ability to teach. This in my opinion is a very good thing !!Parent Review12y ago - South Dearborn High School
- 9-12
- Public
- 723 Students
2/10GreatSchools RatingParent Rating AverageSchool has had a high attrition rate where teachers have gone to surrounding schools for higher pay. If I knew now before moving to his district, definitely would have gone to East Central or Batesville.Parent Review7mo ago - South Dearborn Middle School
- 7-8
- Public
- 356 Students
6/10GreatSchools RatingParent Rating AverageOne of the awesome parts of SDMS is the emphasis placed on the electives. Students can take art, music, PE, engineering, business, FACS, Spanish, etc. Along with all the extra-curriculars (athletics, clubs, etc.) offered after-school, there is something for every student to participate in. The teachers work together to ensure all their students are meeting their potential.Other Review4y ago - Check out schools near 5841 Alberta Dr.
Check with the applicable school district prior to making a decision based on these schools. Learn more.
What Locals Say about Aurora
- Lindsay C.
- Resident
- 4y ago
"Really nothing to complain about, it’s a great neighborhood for dogs, never really see them unattended, where I am you don’t hear barking all hours of the night, the owners of animals around here seem respectful "
- Garydeanmiller92
- Resident
- 4y ago
"It’s an ok neighborhood to live in as long as it’s away from conwell street. That side of town has allot of drug dealers and users so I recommend the outskirts of town or over by the river. "
- Ashleyzieverink
- Resident
- 5y ago
"The commute is a back road that takes about 7 minutes to get to the highway. From then on, it’s just like living anywhere else. "
- Angela H.
- Resident
- 5y ago
"It’s small and quiet. Remains to keep its roots and not evolve into big company ran town. It sticks with the mom and pop shops. This town takes care of its people and community. "
LGBTQ Local Legal Protections
LGBTQ Local Legal Protections
Homes for Rent Near 5841 Alberta Dr
Skip to last item
Skip to first item
Off Market Homes Near 5841 Alberta Dr
Skip to last item
Skip to first item
5841 Alberta Dr, Aurora, IN 47001 is a 3 bedroom, 3 bathroom, 1,179 sqft single-family home built in 1977. This property is not currently available for sale. 5841 Alberta Dr was last sold on Jul 6, 2023 for $240,000 (9% higher than the asking price of $219,900). The current Trulia Estimate for 5841 Alberta Dr is $245,400.
