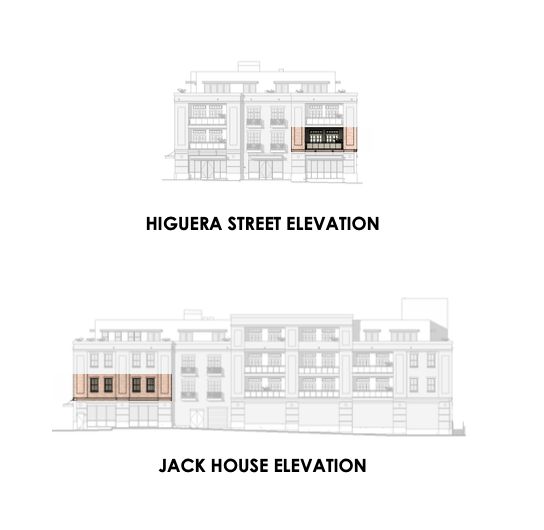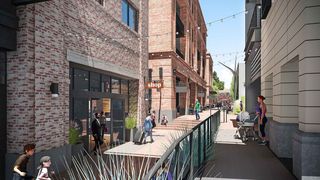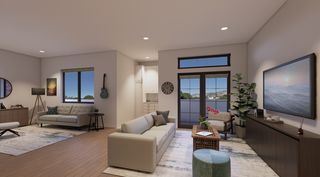581 Higuera St #210
San Luis Obispo, CA 93401
- 2 Beds
- 2 Baths
- 1,259 sqft
2 Beds
2 Baths
1,259 sqft
Local Information
© Google
-- mins to
Description
2-bed, 2-bath corner unit with a diagonal entry and a linear kitchen. Overlooks Higuera and Alley, offering an elegant blend of privacy and convenience.
Home Highlights
Parking
1 Car Garage
Outdoor
Patio, Deck
A/C
Heating & Cooling
HOA
None
Price/Sqft
$949
Listed
138 days ago
Home Details for 581 Higuera St #210
|
|---|
Heating & Cooling Heating: Electric, Forced Air, Heat PumpAir ConditioningCooling System: Central Air, Ceiling Fan SHeating Fuel: Electric |
Levels, Entrance, & Accessibility Stories: 1 |
Interior Details Number of Rooms: 1Types of Rooms: Walk In Closets |
Appliances & Utilities DishwasherDisposalDryerMicrowaveRefrigeratorWasher |
|
|---|
Exterior Home Features Roof: Other, Composition |
Parking & Garage Parking Space: 1Parking: Attached |
|
|---|
Year Built Year Built: 2025 |
Property Type / Style Property Type: CondoArchitecture: Contemporary |
|
|---|
Price Price Per Sqft: $949 |
|
|---|
All New Homes in Brickhouse SLO
Quick Move-in Homes (13)
| 581 Higuera St #208 | 1bd 1ba 925 sqft | $795,000 | |
| 581 Higuera St #306 | 1bd 1ba 880 sqft | $845,000 | |
| 581 Higuera St #203 | 1bd 1ba 1,100 sqft | $915,000 | |
| 581 Higuera St #308 | 1bd 1ba 925 sqft | $845,000 | |
| 581 Higuera St #403 | 1bd 1ba 881 sqft | $945,000 | |
| 581 Higuera St #408 | 1bd 1ba 796 sqft | $945,000 | |
| 581 Higuera St #204 | 1bd 1ba 1,100 sqft | $965,000 | |
| 581 Higuera St #406 | 1bd 1ba 881 sqft | $970,000 | |
| 581 Higuera St #404 | 1bd 1ba 1,102 sqft | $1,120,000 | |
| 581 Higuera St #210 | 2bd 2ba 1,259 sqft | $1,195,000 | |
| 581 Higuera St #207 | 2bd 2ba 1,443 sqft | $1,270,000 | |
| 581 Higuera St #310 | 2bd 2ba 1,259 sqft | $1,270,000 | |
| 581 Higuera St #307 | 2bd 2ba 1,443 sqft | $1,345,000 |
Quick Move-In Homes provided by CRMLS,G3 Concepts
Buildable Plans (10)
| The Residences - Open Concept Plan | 1bd 1ba 925 sqft | $795,000+ | |
| The View Residences - Open Concept Plan | 1bd 1ba 879 sqft | $845,000+ | |
| The Residences - Bonus Room Plan | 1bd 1ba 1,100 sqft | $915,000+ | |
| Penthouse - Open Concept Plan | 1bd 1ba 796 sqft | $945,000+ | |
| The View Residences - Bonus Room Plan | 1bd 1ba 1,100 sqft | $965,000+ | |
| The View Residences - 2 Bedroom Plan | 2bd 2ba 1,153 sqft | $1,045,000+ | |
| Penthouse - Bonus Room Plan | 1bd 1ba 1,102 sqft | $1,120,000+ | |
| Penthouse Suite Plan | 1bd 2ba 1,037 sqft | $1,170,000+ | |
| The Residences - 2 Bedroom Plan | 2bd 2ba 1,259 sqft | $1,195,000+ | |
| Penthouse Executive Suite Plan | 2bd 2ba 1,085 sqft | $1,470,000+ |
Buildable Plans provided by G3 Concepts
Community Description
Brickhouse is a premier condo community within the San Luis Square development, a vibrant mixed-use project that revitalizes Downtown San Luis Obispo.
The Brickhouse offers an unparalleled living experience, where luxury meets modern convenience. Each unit is adorned with upscale finishes, equipped with state-of-the-art tech-ready infrastructure, and showcases stunning scenic views, creating the perfect blend of elegance and sophistication.
Each unit is thoughtfully designed to exude sophistication and comfort, featuring premium luxury vinyl plank flooring, elegant solid-core cabinets with soft-close hinges, exquisite Silestone Quartz countertops, top-of-the-line GE
Café appliances, and meticulously crafted tiled showers. Every detail, from the finishes to the
fixtures, is curated to elevate the living experience to a new standard of luxury. DRE# 02092190
The Brickhouse offers an unparalleled living experience, where luxury meets modern convenience. Each unit is adorned with upscale finishes, equipped with state-of-the-art tech-ready infrastructure, and showcases stunning scenic views, creating the perfect blend of elegance and sophistication.
Each unit is thoughtfully designed to exude sophistication and comfort, featuring premium luxury vinyl plank flooring, elegant solid-core cabinets with soft-close hinges, exquisite Silestone Quartz countertops, top-of-the-line GE
Café appliances, and meticulously crafted tiled showers. Every detail, from the finishes to the
fixtures, is curated to elevate the living experience to a new standard of luxury. DRE# 02092190
Office Hours
Sales Office
599 higuera st #A
san luis obispo, CA 93401
(805) 519-8326
Price History for 581 Higuera St #210
| Date | Price | Event | Source |
|---|---|---|---|
| 02/19/2025 | $1,195,000 | Listed For Sale | G3 Concepts |
Similar Homes You May Like
New Listings near 581 Higuera St #210
Comparable Sales for 581 Higuera St #210
Address | Distance | Property Type | Sold Price | Sold Date | Bed | Bath | Sqft |
|---|---|---|---|---|---|---|---|
0.27 | Condo | $663,500 | 07/26/24 | 2 | 2 | 918 | |
0.36 | Condo | $1,100,000 | 10/09/24 | 2 | 2 | 1,285 | |
0.31 | Condo | $875,000 | 12/09/24 | 2 | 2 | 1,260 | |
0.38 | Condo | $1,100,000 | 10/11/24 | 2 | 2.5 | 1,359 | |
0.61 | Condo | $650,000 | 03/13/25 | 2 | 1.5 | 1,025 | |
0.63 | Condo | $716,500 | 07/18/24 | 2 | 1.5 | 1,067 | |
0.68 | Condo | $725,000 | 05/02/25 | 2 | 1.5 | 1,256 | |
0.62 | Condo | $675,000 | 07/12/24 | 2 | 1.5 | 1,026 | |
0.63 | Condo | $635,000 | 06/26/25 | 2 | 1.5 | 1,030 | |
0.63 | Condo | $649,888 | 03/25/25 | 2 | 1.5 | 1,026 |
Assigned Schools
These are the assigned schools for 581 Higuera St #210.
Check with the applicable school district prior to making a decision based on these schools. Learn more.
What Locals Say about San Luis Obispo
At least 257 Trulia users voted on each feature.
- 95%It's dog friendly
- 86%There are sidewalks
- 79%People would walk alone at night
- 76%It's walkable to restaurants
- 75%Car is needed
- 72%Parking is easy
- 71%There's holiday spirit
- 70%Yards are well-kept
- 66%Kids play outside
- 64%It's walkable to grocery stores
- 63%Neighbors are friendly
- 61%It's quiet
- 57%They plan to stay for at least 5 years
- 57%Streets are well-lit
- 47%There's wildlife
- 34%There are community events
Learn more about our methodology.
LGBTQ Local Legal Protections
LGBTQ Local Legal Protections
581 Higuera St #210, San Luis Obispo, CA 93401 is a 2 bedroom, 2 bathroom, 1,259 sqft condo built in 2025. This property is currently available for sale and was listed by G3 Concepts on Feb 19, 2025.



