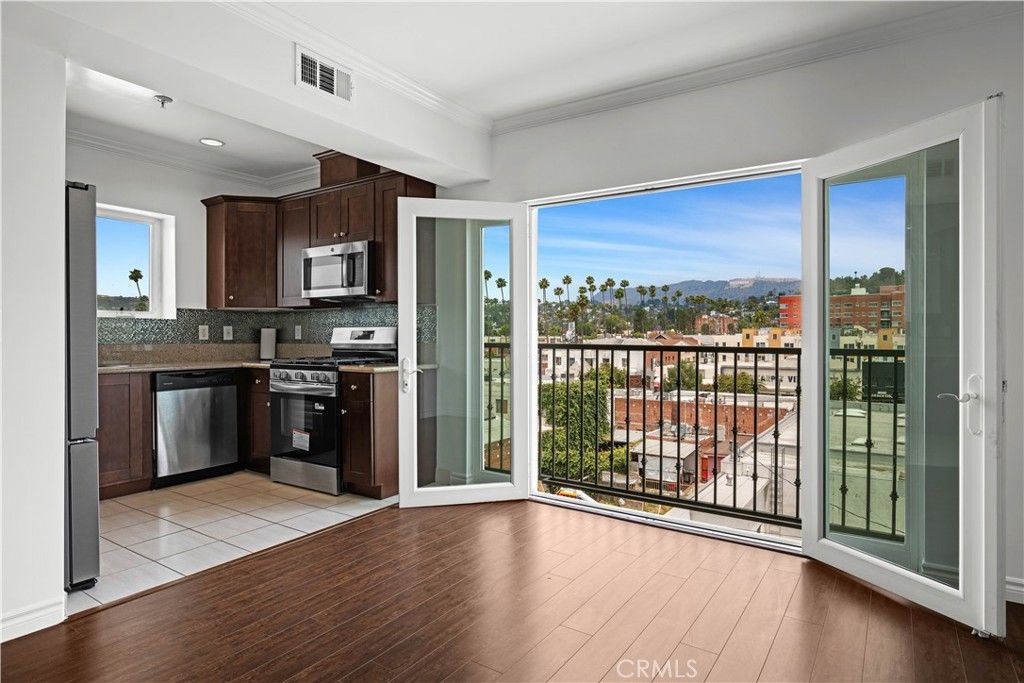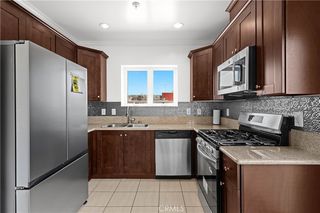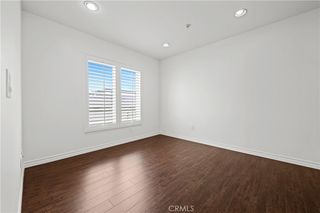Listed by Virginia Rater, First Manhattan REALTORS, (310) 545-8300
5633 Carlton Way #503
Los Angeles, CA 90028
Hollywood- 2 Beds
- 2 Baths
- 960 sqft
2 Beds
2 Baths
960 sqft
Local Information
© Google
-- mins to
Description
IT'S HERE! A wonderful life! Live, breathe, create in the heart of Hollywood in this gorgeous, 2011, 2 bedroom, 2 bath, Penthouse Condo with UNOBSTRUCTED VIEWS of the Hollywood Hills and the Hollywood Sign ~ There's no better way to enjoy morning coffee than by opening French doors, relaxing on the patio, and taking in the view. For your inner chef, this kitchen's a dream, making breakfast, lunch and dinner a joy. At the end of the day, wind down in front of city lights and a cozy fire. For your evening stroll: Lazy Acres, Gelson's, Home Depot, Target, Netflix, the Fern Dell Nature Trail, Coffee Shops, Stores, Restaurants, the Train Station and the 101 Freeway are all short blocks away. There's also Griffith Park, Franklin Canyon and Franklin Village close by. Grant Elementary School. If you've been searching for a walking neighborhood, look no further, you won't find a better one. As for life's nuts and bolts, this unit's been updated with a newly resurfaced Patio, new Fridge, new Stove, new Microwave, new Garbage Disposal. Only one shared wall. The roof was replaced in 2021. In unit W/D. Low HOA. EQ Insurance. Elevator building. Please note: 3 Side x Side parking spaces in a secure, gated garage, are the impossible get in this town, and you have them here - Plenty of room for a motorcycle and 2 big cars.
Home Highlights
Parking
Garage
Outdoor
No Info
A/C
Heating & Cooling
HOA
$650/Monthly
Price/Sqft
$728
Listed
80 days ago
Home Details for 5633 Carlton Way #503
|
|---|
Interior Details Number of Rooms: 7Types of Rooms: Master Bedroom, Bedroom, Master Bathroom, Kitchen, Living Room, Other |
Beds & Baths Number of Bedrooms: 2Main Level Bedrooms: 2Number of Bathrooms: 2Number of Bathrooms (full): 2Number of Bathrooms (main level): 2 |
Dimensions and Layout Living Area: 960 Square Feet |
Appliances & Utilities Appliances: Dishwasher, ENERGY STAR Qualified Appliances, Gas Range, Refrigerator, Water To Refrigerator, Dryer, WasherDishwasherDryerRefrigeratorWasher |
Heating & Cooling Heating: CentralHas CoolingAir Conditioning: Central AirHas HeatingHeating Fuel: Central |
Fireplace & Spa Fireplace: GasHas a Fireplace |
Windows, Doors, Floors & Walls Door: French DoorsFlooring: Tile, WoodCommon Walls: 1 Common Wall |
Levels, Entrance, & Accessibility Stories: 1Number of Stories: 5Levels: OneEntry Location: 5th FloorElevatorFloors: Tile, Wood |
View Has a ViewView: City Lights, Hills, Panoramic |
Security Security: Security Gate, Key Card Entry |
|
|---|
Exterior Home Features No Private Pool |
Parking & Garage Number of Garage Spaces: 3Number of Covered Spaces: 3Has a GarageNo Attached GarageParking Spaces: 3Parking: Assigned,Driveway Down Slope From Street,Electric Gate,Garage Faces Front,Side By Side |
Pool Pool: None |
Frontage Road Surface Type: PavedNot on Waterfront |
Water & Sewer Sewer: Public Sewer |
Surface & Elevation Elevation Units: Feet |
|
|---|
Days on Market: 80 |
|
|---|
Year Built Year Built: 2011 |
Property Type / Style Property Type: ResidentialProperty Subtype: CondominiumStructure Type: Multi FamilyArchitecture: Multi Family |
Building Not a New ConstructionAttached To Another StructureNo Additional Parcels |
Property Information Parcel Number: 5544026044 |
|
|---|
Price List Price: $699,000Price Per Sqft: $728 |
Status Change & Dates Possession Timing: Close Of Escrow |
|
|---|
MLS Status: Active |
|
|---|
Direction & Address City: Hollywood |
School Information High School District: Los Angeles UnifiedWalk Score: 87 |
|
|---|
Listing Agent Listing ID: SB25124683 |
|
|---|
Community Features: Foothills, Street Lights, SidewalksNot Senior CommunityUnits in Building: 17 |
|
|---|
HOA Fee Includes: Earthquake Insurance, Pest Control, SewerHOA Name: Carlton CrestHOA Phone: 424-270-0852Association for this Listing: California Regional MLSHas an HOAHOA Fee: $650/Monthly |
|
|---|
Special Conditions: Standard |
|
|---|
Listing Terms: Cash to New Loan |
|
|---|
Energy Efficiency Features: Appliances |
|
|---|
Mls Number: SB25124683Living Area Range Units: Square FeetAttribution Contact: closingtime@virginiarater.comCommon Interest: CondominiumUniversal Property Id: US-06037-N-5544026044-R-N |
|
|---|
HOA Amenities: Controlled Access,Maintenance Grounds,Insurance,Pet Restrictions,Pets Allowed,Trash |
Last check for updates: about 15 hours ago
Listing Provided by: Virginia Rater DRE #01500009
First Manhattan REALTORS
Originating MLS: California Regional MLS
Source: CRMLS, MLS#SB25124683

Price History for 5633 Carlton Way #503
| Date | Price | Event | Source |
|---|---|---|---|
| 06/06/2025 | $699,000 | Listed For Sale | CRMLS #SB25124683 |
| 02/28/2021 | ListingRemoved | N/A | |
| 07/22/2020 | $2,800 | ListingRemoved | N/A |
| 07/15/2020 | $2,800 | PriceChange | N/A |
| 07/02/2020 | $2,900 | PriceChange | N/A |
| 06/22/2020 | $3,000 | Listed For Rent | N/A |
| 06/17/2014 | $473,000 | Sold | N/A |
Similar Homes You May Like
New Listings near 5633 Carlton Way #503
Property Taxes and Assessment
| Year | 2024 |
|---|---|
| Tax | $7,058 |
| Assessment | $578,589 |
Home facts updated by county records
Comparable Sales for 5633 Carlton Way #503
Address | Distance | Property Type | Sold Price | Sold Date | Bed | Bath | Sqft |
|---|---|---|---|---|---|---|---|
0.00 | Condo | $658,000 | 05/30/25 | 2 | 2 | 950 | |
0.00 | Condo | $650,000 | 05/21/25 | 2 | 2 | 890 | |
0.43 | Condo | $490,000 | 11/25/24 | 3 | 2 | 859 | |
0.58 | Condo | $699,000 | 07/29/25 | 2 | 2 | 1,067 | |
0.57 | Condo | $675,000 | 08/27/24 | 2 | 2 | 1,209 | |
0.49 | Condo | $523,000 | 04/25/25 | 1 | 1.5 | 630 |
Assigned Schools
These are the assigned schools for 5633 Carlton Way #503.
Check with the applicable school district prior to making a decision based on these schools. Learn more.
Neighborhood Overview
Neighborhood stats provided by third party data sources.
What Locals Say about Hollywood
At least 1438 Trulia users voted on each feature.
- 91%There are sidewalks
- 91%It's dog friendly
- 86%It's walkable to restaurants
- 80%It's walkable to grocery stores
- 68%Car is needed
- 55%Streets are well-lit
- 51%People would walk alone at night
- 49%There's holiday spirit
- 48%Neighbors are friendly
- 41%They plan to stay for at least 5 years
- 38%There's wildlife
- 36%Yards are well-kept
- 33%It's quiet
- 25%Kids play outside
- 23%Parking is easy
- 19%There are community events
Learn more about our methodology.
LGBTQ Local Legal Protections
LGBTQ Local Legal Protections
Virginia Rater, First Manhattan REALTORS

The multiple listing data appearing on this website, or contained in reports produced therefrom, is owned and copyrighted by California Regional Multiple Listing Service, Inc. ("CRMLS") and is protected by all applicable copyright laws. Information provided is for viewer's personal, non-commercial use and may not be used for any purpose other than to identify prospective properties the viewer may be interested in purchasing. All listing data, including but not limited to square footage and lot size is believed to be accurate, but the listing Agent, listing Broker and CRMLS and its affiliates do not warrant or guarantee such accuracy. The viewer should independently verify the listed data prior to making any decisions based on such information by personal inspection and/or contacting a real estate professional.
Based on information from California Regional Multiple Listing Service, Inc. as of 2025-08-25 17:15:30 PDT and /or other sources. All data, including all measurements and calculations of area, is obtained from various sources and has not been, and will not be, verified by broker or MLS. All information should be independently reviewed and verified for accuracy. Properties may or may not be listed by the office/agent presenting the information
Based on information from California Regional Multiple Listing Service, Inc. as of 2025-08-25 17:15:30 PDT and /or other sources. All data, including all measurements and calculations of area, is obtained from various sources and has not been, and will not be, verified by broker or MLS. All information should be independently reviewed and verified for accuracy. Properties may or may not be listed by the office/agent presenting the information



