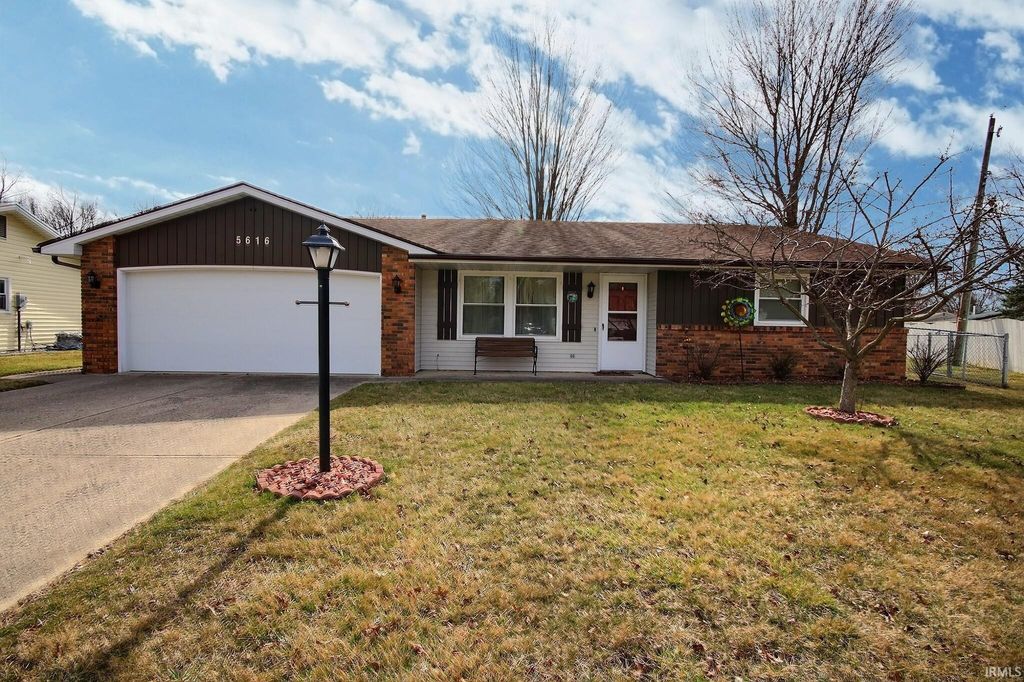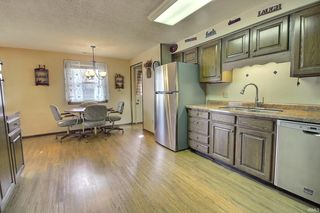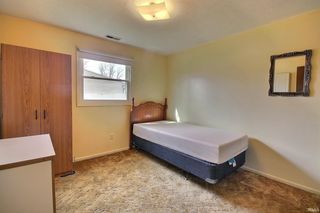


PENDING
5616 Graber Dr
Fort Wayne, IN 46835
Greenview- 3 Beds
- 2 Baths
- 1,302 sqft
- 3 Beds
- 2 Baths
- 1,302 sqft
3 Beds
2 Baths
1,302 sqft
Local Information
© Google
-- mins to
Commute Destination
Description
This is an ONLINE Auction. All offers must be submitted ONLINE. The current highest bid amount will be available to the public. MINIMUM starting bid is $85,000. The highest offer will be reviewed Thursday, April 11 after 3:00 pm. There will be 2 Open House dates held on Sunday, March 31 and April 7 from 1:00 – 2:00 pm. There is a Pre-Certified Home Inspection with 120 Day Warranty provided by the Home Inspection Co. that Seller has provided for review. *** This property is LISTED at ASSESSED VALUE and may sell at, above, or below listed price depending on the outcome of the auction bidding. Auctioneer reserves the right to make changes to an auction, to split or combine lots, cancel, suspend, or extend the auction event. *** Welcome home to this delightful 3 bedroom, 1.5 bath ranch nestled conveniently near shopping, amenities including Shoaff Park, PFW campus, and 469 highway! Step into comfort with an inviting living space boasting ample natural light. Relax and unwind in the tranquility of a large fenced-in backyard, offering plenty of space for outdoor gatherings, as well as extra storage space with the shed. With its convenient location and desirable features, this home is an opportunity not to be missed! New water heater in April 2023. Full bath redone 8 years ago. Shed replaced 10 years ago. *No warranty on appliances kept with the home as-is.*
Home Highlights
Parking
2 Car Garage
Outdoor
Porch
A/C
Heating & Cooling
HOA
No HOA Fee
Price/Sqft
No Info
Listed
36 days ago
Home Details for 5616 Graber Dr
Active Status |
|---|
MLS Status: Pending |
Interior Features |
|---|
Interior Details Number of Rooms: 7Types of Rooms: Bedroom 1, Bedroom 2, Dining Room, Family Room, Kitchen, Living Room |
Beds & Baths Number of Bedrooms: 3Main Level Bedrooms: 3Number of Bathrooms: 2Number of Bathrooms (full): 1Number of Bathrooms (half): 1 |
Dimensions and Layout Living Area: 1302 Square Feet |
Appliances & Utilities Appliances: Range/Oven Hk Up Gas/Elec, Washer, Dryer-Electric, Exhaust Fan, Gas Oven, Gas Range, Gas Water HeaterLaundry: Electric Dryer Hookup,Main Level,Washer HookupWasher |
Heating & Cooling Heating: Natural Gas,Forced AirHas CoolingAir Conditioning: Central AirHas HeatingHeating Fuel: Natural Gas |
Fireplace & Spa Number of Fireplaces: 1Fireplace: Living Room, Gas Log, OneHas a Fireplace |
Gas & Electric Gas: NIPSCO |
Windows, Doors, Floors & Walls Door: Storm Door(s)Flooring: Carpet, Laminate |
Levels, Entrance, & Accessibility Stories: 1Levels: OneFloors: Carpet, Laminate |
Exterior Features |
|---|
Exterior Home Features Roof: AsphaltPatio / Porch: PorchFencing: Full, Chain LinkOther Structures: ShedFoundation: Slab |
Parking & Garage Number of Garage Spaces: 2Number of Covered Spaces: 2No CarportHas a GarageHas an Attached GarageHas Open ParkingParking Spaces: 2Parking: Attached,Garage Door Opener,Concrete |
Frontage Not on Waterfront |
Water & Sewer Sewer: City |
Finished Area Finished Area (above surface): 1302 Square Feet |
Days on Market |
|---|
Days on Market: 36 |
Property Information |
|---|
Year Built Year Built: 1975 |
Property Type / Style Property Type: ResidentialProperty Subtype: Single Family Residence |
Building Construction Materials: Aluminum SidingNot a New ConstructionDoes Not Include Home Warranty |
Property Information Parcel Number: 020816203003.000072 |
Price & Status |
|---|
Price List Price: $175,800 |
Status Change & Dates Off Market Date: Sat Apr 13 2024 |
Media |
|---|
Location |
|---|
Direction & Address City: Fort WayneCommunity: Green View / Greenview |
School Information Elementary School: ShambaughElementary School District: Fort Wayne CommunityJr High / Middle School: JeffersonJr High / Middle School District: Fort Wayne CommunityHigh School: NorthropHigh School District: Fort Wayne Community |
Agent Information |
|---|
Listing Agent Listing ID: 202409302 |
Building |
|---|
Building Area Building Area: 1302 Square Feet |
Lot Information |
|---|
Lot Area: 0.17 Acres |
Listing Info |
|---|
Special Conditions: Auction |
Miscellaneous |
|---|
Mls Number: 202409302Attic: Pull Down StairsAttribution Contact: Off: 260-459-3911 |
Last check for updates: about 19 hours ago
Listing courtesy of Kurt J Ness, (260) 459-3911
Ness Bros. Realtors & Auctioneers
Source: IRMLS, MLS#202409302

Similar Homes You May Like
Skip to last item
- Noel C Frost, Coldwell Banker Real Estate Group, IRMLS
- Crista Miller, RE/MAX Results, IRMLS
- Leah Lengerich, CENTURY 21 Bradley Realty, Inc, IRMLS
- Tim Haber, CENTURY 21 Bradley Realty, Inc, IRMLS
- Andrew Morken, Morken Real Estate Services, Inc., IRMLS
- Tim Haber, CENTURY 21 Bradley Realty, Inc, IRMLS
- Justin M Walborn, Mike Thomas Associates, Inc., IRMLS
- Andrea Gates, Coldwell Banker Real Estate Group, IRMLS
- Baylee Mcmaken, American Dream Team Real Estate Brokers, IRMLS
- Alan Scherer, North Eastern Group Realty, IRMLS
- Antonio Picillo Iii, CENTURY 21 Bradley Realty, Inc, IRMLS
- See more homes for sale inFort WayneTake a look
Skip to first item
New Listings near 5616 Graber Dr
Skip to last item
- Tim Haber, CENTURY 21 Bradley Realty, Inc, IRMLS
- Marcus A Christlieb, F.C. Tucker Fort Wayne, IRMLS
- Joel M Griebel, Coldwell Banker Real Estate Group, IRMLS
- Michael Litchin, Real Living Resource Real Estate, IRMLS
- Antonio Picillo Iii, CENTURY 21 Bradley Realty, Inc, IRMLS
- Crista Miller, RE/MAX Results, IRMLS
- Andrew Morken, Morken Real Estate Services, Inc., IRMLS
- Noel C Frost, Coldwell Banker Real Estate Group, IRMLS
- John-Michael Segyde, Coldwell Banker Real Estate Group, IRMLS
- Mike Donovan, Mike Thomas Associates, Inc., IRMLS
- Brett Beer, Beer and Associates, IRMLS
- See more homes for sale inFort WayneTake a look
Skip to first item
Property Taxes and Assessment
| Year | 2023 |
|---|---|
| Tax | $557 |
| Assessment | $175,800 |
Home facts updated by county records
Neighborhood Overview
Neighborhood stats provided by third party data sources.
LGBTQ Local Legal Protections
LGBTQ Local Legal Protections
Kurt J Ness, Ness Bros. Realtors & Auctioneers

IDX information is provided exclusively for personal, non-commercial use, and may not be used for any purpose other than to identify prospective properties consumers may be interested in purchasing. Information is deemed reliable but not guaranteed.
Offer of compensation is made only to participants of the Indiana Regional Multiple Listing Service, LLC (IRMLS).
Offer of compensation is made only to participants of the Indiana Regional Multiple Listing Service, LLC (IRMLS).
