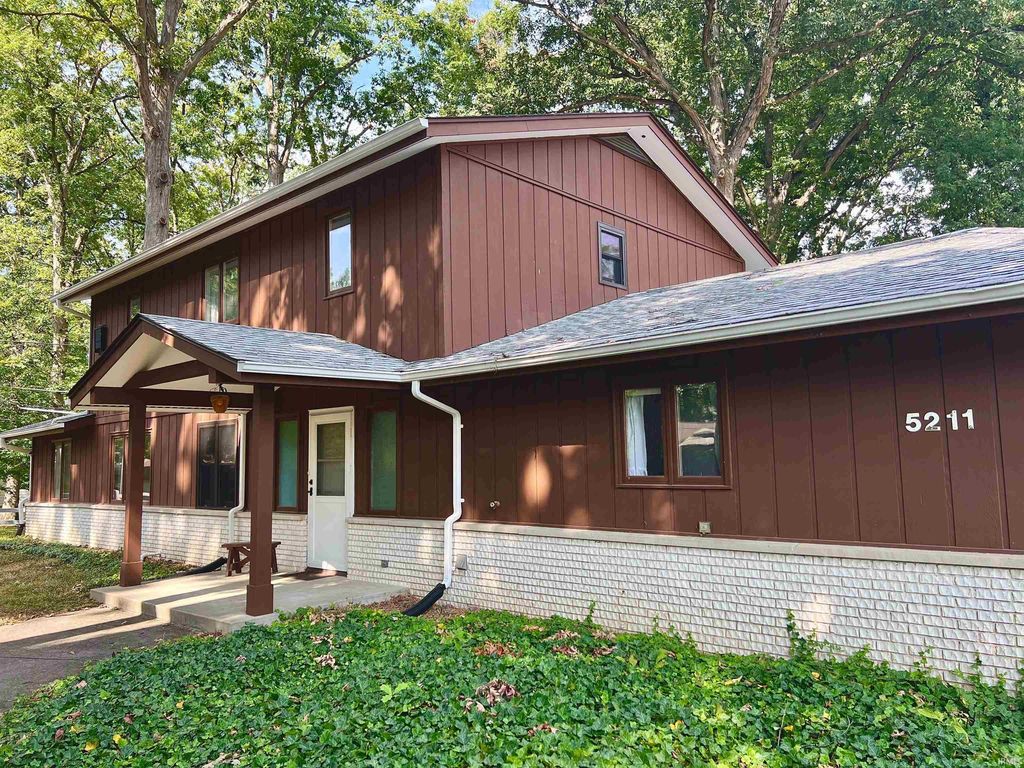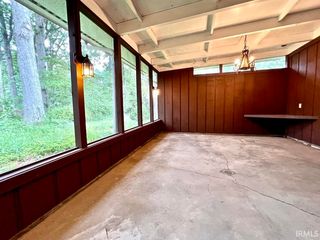


FOR SALE0.53 ACRES
5211 Pheasant Run
Fort Wayne, IN 46835
Bohde Grove- 3 Beds
- 3 Baths
- 2,812 sqft (on 0.53 acres)
- 3 Beds
- 3 Baths
- 2,812 sqft (on 0.53 acres)
3 Beds
3 Baths
2,812 sqft
(on 0.53 acres)
Local Information
© Google
-- mins to
Commute Destination
Description
Offer accepted, showing for back-up Offers. 1960's CUSTOM, QUALITY BUILT HOME ON BASEMENT! Original Owner/Designer! This home offers an open & somewhat contemporary concept--located in desirable Bhode Grove! Solidly built by a team of Mennonite builders, this floor plan places windows strategically in every direction allowing lots of natural light on this lovely woodland setting. LOADS OF STORAGE AREAS throughout the house!! It's spacious yard features native plants and ground covers to reduce lawn mowing, such as lily of the valley, may apple, Virginia bluebells and many more ++SEE SELLER'S NOTE IN ATTACHMENTS++ Huge garage, large laundry/mud room. Bedrooms have generous closet space. Original solid wood Grabill kitchen cabinets and built in buffet. Gas hot water heat with new boiler in 2020, typically lasts 35yrs. Large stone fireplace w/hand-crafted mantel, worked well but not used in years. Whole house fan worked but not used since A/C installed. Appliances remain but not warranted. Den could be turned into 4th bedroom on main level if desired.
Home Highlights
Parking
3 Car Garage
Outdoor
Porch
A/C
Heating & Cooling
HOA
$2/Monthly
Price/Sqft
No Info
Listed
52 days ago
Home Details for 5211 Pheasant Run
Active Status |
|---|
MLS Status: Active Under Contract |
Interior Features |
|---|
Interior Details Basement: Full,Partially Finished,ConcreteNumber of Rooms: 7Types of Rooms: Bedroom 1, Bedroom 2, Dining Room, Kitchen, Living Room, Office |
Beds & Baths Number of Bedrooms: 3Number of Bathrooms: 3Number of Bathrooms (full): 2Number of Bathrooms (half): 1 |
Dimensions and Layout Living Area: 2812 Square Feet |
Appliances & Utilities Appliances: Disposal, Dishwasher, RefrigeratorDishwasherDisposalLaundry: Main LevelRefrigerator |
Heating & Cooling Heating: Natural Gas,Hot WaterHas CoolingAir Conditioning: Heat PumpHas HeatingHeating Fuel: Natural Gas |
Fireplace & Spa Number of Fireplaces: 1Fireplace: Living Room, Wood BurningHas a Fireplace |
Gas & Electric Gas: NIPSCO |
Windows, Doors, Floors & Walls Flooring: Carpet |
Levels, Entrance, & Accessibility Stories: 2Levels: TwoFloors: Carpet |
Exterior Features |
|---|
Exterior Home Features Roof: ShinglePatio / Porch: Porch Covered, ScreenedFencing: None |
Parking & Garage Number of Garage Spaces: 3Number of Covered Spaces: 3No CarportHas a GarageHas an Attached GarageHas Open ParkingParking Spaces: 3Parking: Attached,Garage Door Opener,Concrete |
Frontage Not on Waterfront |
Water & Sewer Sewer: City |
Finished Area Finished Area (above surface): 2112 Square FeetFinished Area (below surface): 700 Square Feet |
Days on Market |
|---|
Days on Market: 52 |
Property Information |
|---|
Year Built Year Built: 1968 |
Property Type / Style Property Type: ResidentialProperty Subtype: Single Family ResidenceArchitecture: Traditional |
Building Construction Materials: Brick, Wood SidingNot a New ConstructionDoes Not Include Home Warranty |
Property Information Parcel Number: 020821278005.000072 |
Price & Status |
|---|
Price List Price: $255,000 |
Media |
|---|
Location |
|---|
Direction & Address City: Fort WayneCommunity: Bohde Grove |
School Information Elementary School: St. Joseph CentralElementary School District: Fort Wayne CommunityJr High / Middle School: JeffersonJr High / Middle School District: Fort Wayne CommunityHigh School: NorthropHigh School District: Fort Wayne Community |
Agent Information |
|---|
Listing Agent Listing ID: 202407249 |
Building |
|---|
Building Area Building Area: 3048 Square Feet |
HOA |
|---|
Has an HOAHOA Fee: $25/Annually |
Lot Information |
|---|
Lot Area: 0.53 Acres |
Offer |
|---|
Listing Terms: Cash, Conventional, FHA, VA Loan |
Miscellaneous |
|---|
BasementMls Number: 202407249Attribution Contact: Cell: 260-413-7218 |
Last check for updates: about 20 hours ago
Listing courtesy of Tug Pierson, (260) 413-7218
RE/MAX Results
Judi Pierson
RE/MAX Results
Source: IRMLS, MLS#202407249

Price History for 5211 Pheasant Run
| Date | Price | Event | Source |
|---|---|---|---|
| 03/06/2024 | $255,000 | Listed For Sale | IRMLS #202407249 |
| 11/27/2023 | $274,000 | ListingRemoved | IRMLS #202333264 |
| 09/13/2023 | $274,000 | Listed For Sale | IRMLS #202333264 |
| 09/12/2023 | $284,000 | ListingRemoved | IRMLS #202318337 |
| 08/24/2023 | $284,000 | PriceChange | IRMLS #202318337 |
| 06/02/2023 | $299,000 | Listed For Sale | IRMLS #202318337 |
Similar Homes You May Like
Skip to last item
- Ty Mcinturff, CENTURY 21 Bradley Realty, Inc, IRMLS
- Robert J Rolf, Mike Thomas Associates, Inc., IRMLS
- Andrew Morken, Morken Real Estate Services, Inc., IRMLS
- Marcus A Christlieb, F.C. Tucker Fort Wayne, IRMLS
- Barb Heinkel, Keystone Realty and Auction LLC, IRMLS
- Jami Barker, RE/MAX Results, IRMLS
- Jordan Wildman, eXp Realty, LLC, IRMLS
- Brian T. Miller, RE/MAX Results, IRMLS
- Scott Malcolm, eXp Realty, LLC, IRMLS
- Cindy Bluhm, Mike Thomas Associates, Inc., IRMLS
- Rick Widmann, CENTURY 21 Bradley Realty, Inc, IRMLS
- Gregory H Brown, CENTURY 21 Bradley Realty, Inc, IRMLS
- See more homes for sale inFort WayneTake a look
Skip to first item
New Listings near 5211 Pheasant Run
Skip to last item
- Erica Jamison, Coldwell Banker Real Estate Group, IRMLS
- Brittney Mccowan, Keller Williams Realty Group, IRMLS
- Marie Edwards, HMS Real Estate, IRMLS
- Marie Edwards, HMS Real Estate, IRMLS
- Marie Edwards, HMS Real Estate, IRMLS
- Jessica Arnold, North Eastern Group Realty, IRMLS
- Gregory H Brown, CENTURY 21 Bradley Realty, Inc, IRMLS
- Joel M Griebel, Coldwell Banker Real Estate Group, IRMLS
- See more homes for sale inFort WayneTake a look
Skip to first item
Property Taxes and Assessment
| Year | 2023 |
|---|---|
| Tax | $2,245 |
| Assessment | $249,300 |
Home facts updated by county records
Comparable Sales for 5211 Pheasant Run
Address | Distance | Property Type | Sold Price | Sold Date | Bed | Bath | Sqft |
|---|---|---|---|---|---|---|---|
0.08 | Single-Family Home | $272,000 | 02/15/24 | 3 | 3 | 2,285 | |
0.08 | Single-Family Home | $300,000 | 09/12/23 | 4 | 3 | 2,960 | |
0.11 | Single-Family Home | $249,900 | 07/14/23 | 3 | 3 | 2,251 | |
0.16 | Single-Family Home | $280,000 | 11/15/23 | 3 | 3 | 2,548 | |
0.08 | Single-Family Home | $240,000 | 06/05/23 | 3 | 2 | 2,039 | |
0.22 | Single-Family Home | $275,000 | 09/11/23 | 3 | 2 | 2,123 | |
0.52 | Single-Family Home | $301,000 | 06/29/23 | 3 | 3 | 2,538 | |
0.33 | Single-Family Home | $210,000 | 01/23/24 | 3 | 2 | 2,153 | |
0.45 | Single-Family Home | $314,900 | 01/02/24 | 3 | 2 | 1,325 | |
0.55 | Single-Family Home | $195,000 | 05/03/23 | 3 | 2 | 1,764 |
Neighborhood Overview
Neighborhood stats provided by third party data sources.
LGBTQ Local Legal Protections
LGBTQ Local Legal Protections
Tug Pierson, RE/MAX Results

IDX information is provided exclusively for personal, non-commercial use, and may not be used for any purpose other than to identify prospective properties consumers may be interested in purchasing. Information is deemed reliable but not guaranteed.
Offer of compensation is made only to participants of the Indiana Regional Multiple Listing Service, LLC (IRMLS).
Offer of compensation is made only to participants of the Indiana Regional Multiple Listing Service, LLC (IRMLS).
5211 Pheasant Run, Fort Wayne, IN 46835 is a 3 bedroom, 3 bathroom, 2,812 sqft single-family home built in 1968. 5211 Pheasant Run is located in Bohde Grove, Fort Wayne. This property is currently available for sale and was listed by IRMLS on Mar 6, 2024. The MLS # for this home is MLS# 202407249.
