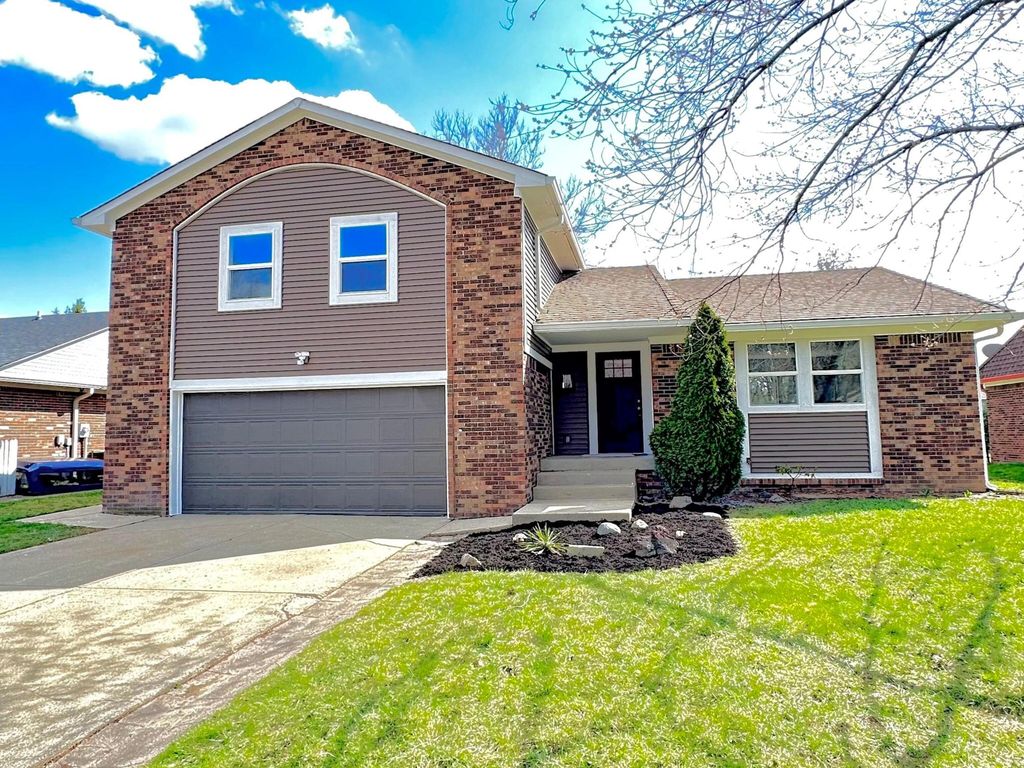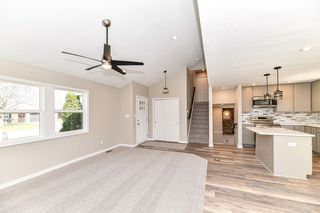


FOR SALEOPEN SUN, 1-3PM0.25 ACRES
5613 Riva Ridge Dr
Indianapolis, IN 46237
South Emerson- 3 Beds
- 3 Baths
- 2,073 sqft (on 0.25 acres)
- 3 Beds
- 3 Baths
- 2,073 sqft (on 0.25 acres)
3 Beds
3 Baths
2,073 sqft
(on 0.25 acres)
We estimate this home will sell faster than 89% nearby.
Local Information
© Google
-- mins to
Commute Destination
Description
Welcome Home! Updated & Move In Ready 3 Bedroom Tri Level Home with Fenced in Yard on a Quiet Street! Open Concept Living on Main Level with Lots of Natural Lighting - Brand New Gourmet Kitchen, Tile Backsplash, Center Island w/Pendant Lighting, Large Living Room with Vaulted Ceiling, and Eat In Dining Area; Brand New Soft Close Kitchen Cabinets, Solid Surface Countertops, and Brand New Appliances; Large Family Room on Lower Level with Gas Fireplace on a Brick Wall with Sconce Lighting, and Bathroom area; Updated Primary Bedroom with Dual Closets; Updated Primary Bedroom Full Bathroom with Custom Tile Shower & New Vanity; Nice Sized Updated Secondary Bedrooms w/ Ceiling Fans and Updated Full Bathroom Upstairs w/Soft Close Vanity & Custom Tile Shower; Full Fenced in Large Backyard and Deck Area with Room for Gatherings; Plenty of Space for Driveway Parking and Freshly Painted 2 Car attached Garage; Recent Updates Include - Fresh Paint and New Flooring Throughout; Kitchen Cabinets, Countertops & Appliances; New Recessed Lighting, Light Fixtures & Ceiling Fans Throughout; New Windows, New Siding, Trim, & Gutters & New Front Door! Great Location - easy access to Interstate and Shopping; Established Neighborhood with no HOA! Must See - Don't Let This Opportunity Pass You By!
Open House
Sunday, April 28
1:00 PM to 3:00 PM
Home Highlights
Parking
2 Car Garage
Outdoor
Deck
A/C
Heating & Cooling
HOA
None
Price/Sqft
$145
Listed
37 days ago
Home Details for 5613 Riva Ridge Dr
Active Status |
|---|
MLS Status: Active |
Interior Features |
|---|
Interior Details Number of Rooms: 7Types of Rooms: Dining Room, Living Room, Family Room, Bedroom 3, Bedroom 2, Master Bedroom, Kitchen |
Beds & Baths Number of Bedrooms: 3Number of Bathrooms: 3Number of Bathrooms (full): 2Number of Bathrooms (half): 1Number of Bathrooms (main level): 1 |
Dimensions and Layout Living Area: 2073 Square Feet |
Appliances & Utilities Utilities: Electricity ConnectedAppliances: Dishwasher, Electric Water Heater, Disposal, Microwave, Electric Oven, RefrigeratorDishwasherDisposalLaundry: Laundry Closet,Upper LevelMicrowaveRefrigerator |
Heating & Cooling Heating: Heat PumpHas CoolingAir Conditioning: Central AirHas HeatingHeating Fuel: Heat Pump |
Fireplace & Spa Number of Fireplaces: 1Fireplace: Family Room, Gas LogHas a Fireplace |
Gas & Electric Has Electric on Property |
Windows, Doors, Floors & Walls Window: Screens, Windows Vinyl, Wood Work Painted |
Levels, Entrance, & Accessibility Stories: 2Levels: Two |
Exterior Features |
|---|
Exterior Home Features Patio / Porch: DeckFencing: Fenced, Chain Link, Fence Complete, Fence Full Rear, GateFoundation: Concrete Perimeter |
Parking & Garage Number of Garage Spaces: 2Number of Covered Spaces: 2Other Parking: Garage Parking Other(Finished Garage, Garage Door Opener)No CarportHas a GarageHas an Attached GarageParking Spaces: 2Parking: Attached |
Farm & Range Horse Amenities: None |
Days on Market |
|---|
Days on Market: 37 |
Property Information |
|---|
Year Built Year Built: 1977 |
Property Type / Style Property Type: ResidentialProperty Subtype: Residential, Single Family ResidenceArchitecture: Traditional |
Building Construction Materials: Brick, Vinyl SidingNot a New ConstructionNot Attached PropertyNo Additional Parcels |
Property Information Condition: Updated/RemodeledParcel Number: 491034118067000300 |
Price & Status |
|---|
Price List Price: $299,900Price Per Sqft: $145 |
Status Change & Dates Possession Timing: Close Of Escrow |
Location |
|---|
Direction & Address City: IndianapolisCommunity: Farhill Downs |
School Information High School District: Franklin Township Com Sch Corp |
Agent Information |
|---|
Listing Agent Listing ID: 21969754 |
Building |
|---|
Building Area Building Area: 2073 Square Feet |
HOA |
|---|
No HOA |
Lot Information |
|---|
Lot Area: 10890 sqft |
Compensation |
|---|
Buyer Agency Commission: 2.5Buyer Agency Commission Type: % |
Notes The listing broker’s offer of compensation is made only to participants of the MLS where the listing is filed |
Miscellaneous |
|---|
Mls Number: 21969754Attic: Access OnlyAttribution Contact: Carlos.Higareda@exprealty.com |
Additional Information |
|---|
Mlg Can ViewMlg Can Use: IDX |
Last check for updates: about 14 hours ago
Listing Provided by: Carlos Higareda, (317) 590-2901
eXp Realty, LLC
Source: MIBOR as distributed by MLS GRID, MLS#21969754

Price History for 5613 Riva Ridge Dr
| Date | Price | Event | Source |
|---|---|---|---|
| 04/19/2024 | $299,900 | PriceChange | MIBOR as distributed by MLS GRID #21969754 |
| 04/12/2024 | $309,900 | PriceChange | MIBOR as distributed by MLS GRID #21969754 |
| 04/04/2024 | $314,900 | PriceChange | MIBOR as distributed by MLS GRID #21969754 |
| 03/21/2024 | $324,900 | Listed For Sale | MIBOR as distributed by MLS GRID #21969754 |
| 01/12/2024 | $175,000 | Sold | MIBOR as distributed by MLS GRID #21955550 |
| 12/11/2023 | $190,000 | Pending | MIBOR as distributed by MLS GRID #21955550 |
| 12/04/2023 | $190,000 | Listed For Sale | MIBOR as distributed by MLS GRID #21955550 |
| 02/07/2007 | $89,900 | Sold | MIBOR as distributed by MLS GRID #2678771 |
Similar Homes You May Like
Skip to last item
- AMR Real Estate LLC, Active
- Red Oak Real Estate Group, Active
- Realty World-Turtle Crk Realty, Active
- Keller Williams Indy Metro S, Active
- Keller Williams Indy Metro NE, Active
- Hoosier, REALTORS®, Active
- See more homes for sale inIndianapolisTake a look
Skip to first item
New Listings near 5613 Riva Ridge Dr
Skip to last item
- BluPrint Real Estate Group, Active
- Keller Williams Indpls Metro N, Active
- See more homes for sale inIndianapolisTake a look
Skip to first item
Property Taxes and Assessment
| Year | 2023 |
|---|---|
| Tax | $2,259 |
| Assessment | $219,100 |
Home facts updated by county records
Comparable Sales for 5613 Riva Ridge Dr
Address | Distance | Property Type | Sold Price | Sold Date | Bed | Bath | Sqft |
|---|---|---|---|---|---|---|---|
0.12 | Single-Family Home | $204,900 | 01/04/24 | 3 | 2 | 1,424 | |
0.09 | Single-Family Home | $235,000 | 08/04/23 | 3 | 2 | 1,456 | |
0.21 | Single-Family Home | $256,000 | 10/20/23 | 3 | 2 | 2,004 | |
0.17 | Single-Family Home | $215,000 | 12/27/23 | 3 | 2 | 1,375 | |
0.14 | Single-Family Home | $275,000 | 12/01/23 | 3 | 3 | 2,225 | |
0.14 | Single-Family Home | $279,999 | 08/25/23 | 4 | 2 | 2,272 | |
0.26 | Single-Family Home | $240,000 | 06/27/23 | 4 | 3 | 1,632 | |
0.26 | Single-Family Home | $277,500 | 09/07/23 | 3 | 2 | 1,834 | |
0.23 | Single-Family Home | $225,000 | 10/24/23 | 3 | 2 | 1,294 |
Neighborhood Overview
Neighborhood stats provided by third party data sources.
What Locals Say about South Emerson
- Trulia User
- Resident
- 10mo ago
"there is great yard space to run and play and also tons of parks to take them for walks. "
- Trulia User
- Resident
- 1y ago
"Not a lot of strays. Lots of friendly dogs. Low speed limits. Most of the houses have big yards. Lots of neighborhoods to walk. "
- Trulia User
- Resident
- 1y ago
"I’ve lived in this beautiful neighborhood for 25 years, raised our sons here. Neighbors are friendly & keep an eye out for one another. Rarely do these homes go up for sale, so there isn’t much turnover. "
- Lalcautergomez
- Resident
- 3y ago
"Dogs are welcome, most of the neighborhood has dogs and people walks them all the time, and most if not all pick after them "
- Hermelindo P.
- Resident
- 4y ago
"There is safe to live in here and people are very friendly, so far is nice and calm, no problems with the neighborhood "
- A
- Resident
- 5y ago
"Some crime; petty theft/ break ins... weird people knock on your door sometimes. BUT management is really nice and the maintenance team is quick and efficient. "
- Scissorhands_888
- Resident
- 5y ago
"Small neighborhood with two streets to enter or exit. Low incidence of crime. Neighbors watch out for each other and communicate regularly."
- Meddie D.
- Resident
- 5y ago
"You see dog owners walking their dogs all the time and consistently looking out for each other's pets."
- Dedra B.
- Visitor
- 5y ago
"great..good.. well festive... nice... non violent.. friendly... nice schools.... lots of restaurants.."
- V
- Resident
- 5y ago
"Schools in this area lack diversity. There are a few nice restaurants and lots of medical offices conveniently located."
- Meddie D.
- Resident
- 5y ago
"My neighborhood needs greater access to public transportation and better lighting for the streets. The traffic lights would do better with better synchronization."
- Jahadley317
- Resident
- 5y ago
"This is a great, quiet little area with good schools and easy access to downtown. It is a great place to start a family. Franklin township schools are the best in the city."
- Donna S.
- 10y ago
"I am in a CDI Home Retirement Community. There are very good places to walk without having to get on busy roads. Convenient shopping and eating areas near Southport and also Beech Grove."
LGBTQ Local Legal Protections
LGBTQ Local Legal Protections
Carlos Higareda, eXp Realty, LLC

Based on information submitted to the MLS GRID as of 2024-02-07 08:48:41 PST. All data is obtained from various sources and may not have been verified by broker or MLS GRID. Supplied Open House Information is subject to change without notice. All information should be independently reviewed and verified for accuracy. Properties may or may not be listed by the office/agent presenting the information. Some IDX listings have been excluded from this website. Click here for more information
The listing broker’s offer of compensation is made only to participants of the MLS where the listing is filed.
The listing broker’s offer of compensation is made only to participants of the MLS where the listing is filed.
5613 Riva Ridge Dr, Indianapolis, IN 46237 is a 3 bedroom, 3 bathroom, 2,073 sqft single-family home built in 1977. 5613 Riva Ridge Dr is located in South Emerson, Indianapolis. This property is currently available for sale and was listed by MIBOR as distributed by MLS GRID on Mar 21, 2024. The MLS # for this home is MLS# 21969754.
