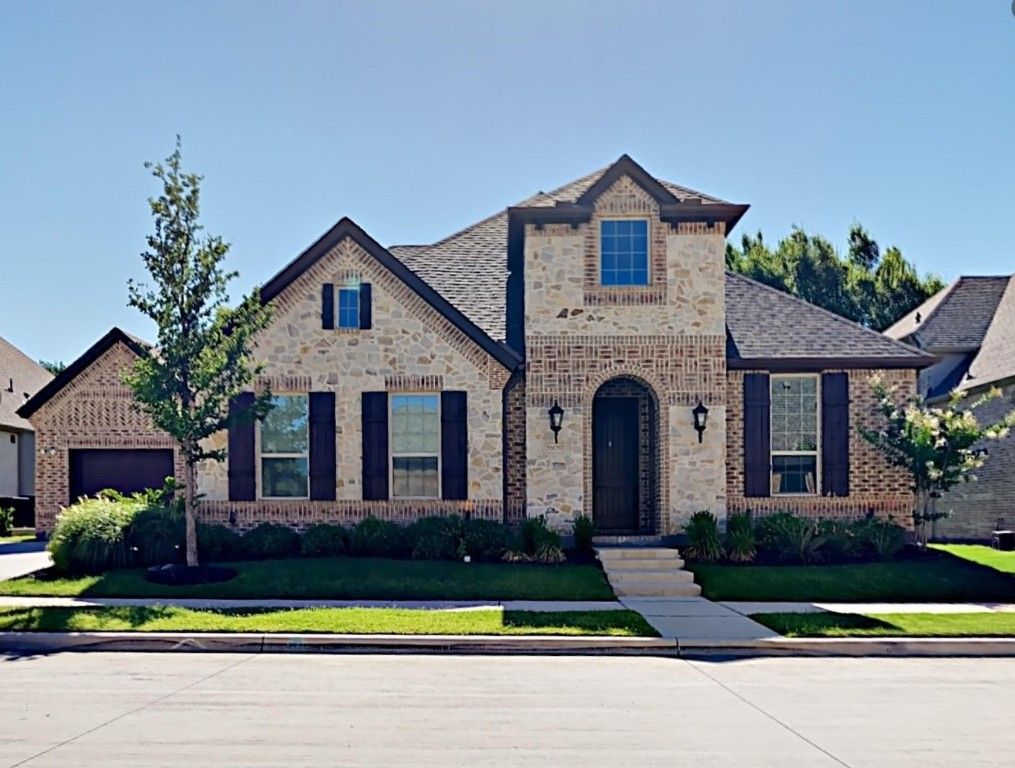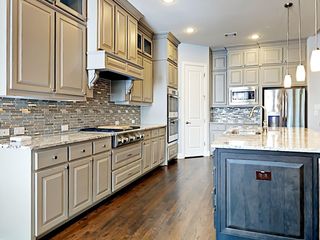


SOLDAPR 15, 2024
5609 Heron Dr E
Colleyville, TX 76034
Northwest- 3 Beds
- 3 Baths
- 2,846 sqft
- 3 Beds
- 3 Baths
- 2,846 sqft
3 Beds
3 Baths
2,846 sqft
Homes for Sale Near 5609 Heron Dr E
Skip to last item
Skip to first item
Local Information
© Google
-- mins to
Commute Destination
Description
This property is no longer available to rent or to buy. This description is from April 16, 2024
Back on Market due to Buyers personal reasons. Your dream oasis nestled within coveted Heron Pond community! Stunning 1-level home is epitome of luxury living, featuring an open layout with 3 bedrooms, 3 full baths, & office space. Chef's kitchen boasts gas cook-top, double-oven, granite counters, & spacious pantry. Natural light fills the living area, creating a welcoming ambiance. Retreat to owner's suite for a serene escape, complete with ensuite bath. 2 additional bedrooms & well-appointed bathrooms ensure comfort for family & guests. Step outside to enjoy resort-style oasis with a beautiful pool, inviting cabana with an outdoor kitchen. Low-maintenance yard allows you to relax & unwind without the hassle of extensive upkeep. Enjoy exclusivity & security of residing in a gated community, offering peace of mind & sense of community. Indulge in convenience of nearby amenities, including shopping, dining, & recreational opportunities, enhancing your lifestyle experience.
Home Highlights
Parking
3 Car Garage
Outdoor
Pool
A/C
Heating & Cooling
HOA
$167/Monthly
Price/Sqft
No Info
Listed
65 days ago
Home Details for 5609 Heron Dr E
Interior Features |
|---|
Interior Details Number of Rooms: 11Types of Rooms: Living Room, Dining Room, Utility Room, Master Bathroom, Full Bath, Kitchen, Office, Master Bedroom, Bedroom |
Beds & Baths Number of Bedrooms: 3Number of Bathrooms: 3Number of Bathrooms (full): 2Number of Bathrooms (half): 1 |
Dimensions and Layout Living Area: 2846 Square Feet |
Appliances & Utilities Utilities: Electricity Connected, Natural Gas Available, Sewer Available, Separate Meters, Water Available, Cable AvailableAppliances: Some Gas Appliances, Double Oven, Dishwasher, Electric Oven, Gas Cooktop, Disposal, Microwave, Plumbed For Gas, Vented Exhaust FanDishwasherDisposalMicrowave |
Heating & Cooling Heating: CentralHas CoolingAir Conditioning: Central Air,Ceiling Fan(s)Has HeatingHeating Fuel: Central |
Fireplace & Spa Number of Fireplaces: 1Fireplace: Gas Log, Gas Starter, StoneHas a Fireplace |
Windows, Doors, Floors & Walls Window: Window CoveringsFlooring: Carpet, Tile, Wood |
Levels, Entrance, & Accessibility Stories: 1Levels: OneFloors: Carpet, Tile, Wood |
Exterior Features |
|---|
Exterior Home Features Roof: AsphaltPatio / Porch: CoveredFencing: WoodOther Structures: Cabana, Outdoor KitchenExterior: Outdoor Grill, Outdoor Kitchen, Outdoor Living Area, Rain GuttersFoundation: Slab |
Parking & Garage Number of Garage Spaces: 3Number of Covered Spaces: 3No CarportHas a GarageHas an Attached GarageParking Spaces: 3Parking: Door-Multi,Garage,Garage Door Opener |
Pool Pool: Cabana, In Ground, Outdoor Pool, Pool/Spa Combo, Salt Water, Water FeaturePool |
Frontage Not on Waterfront |
Water & Sewer Sewer: Public Sewer |
Property Information |
|---|
Year Built Year Built: 2016 |
Property Type / Style Property Type: ResidentialProperty Subtype: Single Family ResidenceStructure Type: HouseArchitecture: Traditional,Detached |
Building Construction Materials: Brick, Rock, StoneNot Attached Property |
Property Information Parcel Number: 42121785 |
Price & Status |
|---|
Price List Price: $899,900 |
Status Change & Dates Possession Timing: Negotiable |
Active Status |
|---|
MLS Status: Closed |
Media |
|---|
Location |
|---|
Direction & Address City: ColleyvilleCommunity: Heron Pond |
School Information Elementary School: LibertyElementary School District: Keller ISDJr High / Middle School: Indian SpringsJr High / Middle School District: Keller ISDHigh School: KellerHigh School District: Keller ISD |
Community |
|---|
Community Features: Gated, Trails/Paths, Curbs, SidewalksNot Senior Community |
HOA |
|---|
HOA Fee Includes: Association Management, Maintenance GroundsHas an HOAHOA Fee: $2,000/Annually |
Lot Information |
|---|
Lot Area: 9234.72 sqft |
Listing Info |
|---|
Special Conditions: Standard |
Compensation |
|---|
Buyer Agency Commission: 2.5Buyer Agency Commission Type: % |
Notes The listing broker’s offer of compensation is made only to participants of the MLS where the listing is filed |
Miscellaneous |
|---|
Mls Number: 20543670Living Area Range Units: Square FeetAttribution Contact: 817-329-9005 |
Additional Information |
|---|
GatedTrails/PathsCurbsSidewalks |
Last check for updates: 1 day ago
Listed by Sherri Murphy 0704592, (817) 329-9005
Coldwell Banker Realty
Bought with: Mena Wahbaa, Keller Williams Realty
Source: NTREIS, MLS#20543670
Price History for 5609 Heron Dr E
| Date | Price | Event | Source |
|---|---|---|---|
| 04/06/2024 | $899,900 | Pending | NTREIS #20543670 |
| 04/02/2024 | $899,900 | Contingent | NTREIS #20543670 |
| 03/28/2024 | $899,900 | PendingToActive | NTREIS #20543670 |
| 03/23/2024 | $899,900 | Pending | NTREIS #20543670 |
| 03/21/2024 | $899,900 | PriceChange | NTREIS #20543670 |
| 03/11/2024 | $915,000 | Pending | NTREIS #20543670 |
| 03/01/2024 | $915,000 | Contingent | NTREIS #20543670 |
| 02/24/2024 | $915,000 | Listed For Sale | NTREIS #20543670 |
| 06/15/2018 | $649,900 | ListingRemoved | Agent Provided |
| 05/04/2018 | $649,900 | PriceChange | Agent Provided |
| 04/24/2018 | $680,000 | PriceChange | Agent Provided |
| 04/20/2018 | $699,000 | Listed For Sale | Agent Provided |
Property Taxes and Assessment
| Year | 2023 |
|---|---|
| Tax | $12,844 |
| Assessment | $808,483 |
Home facts updated by county records
Comparable Sales for 5609 Heron Dr E
Address | Distance | Property Type | Sold Price | Sold Date | Bed | Bath | Sqft |
|---|---|---|---|---|---|---|---|
0.15 | Single-Family Home | - | 06/12/23 | 4 | 3 | 2,705 | |
0.14 | Single-Family Home | - | 12/29/23 | 4 | 3 | 2,816 | |
0.26 | Single-Family Home | - | 12/28/23 | 4 | 3 | 3,034 | |
0.25 | Single-Family Home | - | 03/15/24 | 4 | 3 | 2,352 | |
0.23 | Single-Family Home | - | 03/26/24 | 3 | 2 | 2,192 | |
0.25 | Single-Family Home | - | 04/05/24 | 4 | 4 | 3,057 | |
0.32 | Single-Family Home | - | 03/15/24 | 4 | 3 | 3,312 | |
0.46 | Single-Family Home | - | 03/15/24 | 3 | 3 | 3,015 | |
0.32 | Single-Family Home | - | 04/17/24 | 4 | 3 | 2,482 |
Assigned Schools
These are the assigned schools for 5609 Heron Dr E.
- Keller High School
- 9-12
- Public
- 3173 Students
7/10GreatSchools RatingParent Rating Averagebro wen i went to this school i smoke that zaaza i dentent get cote i vaped 10000 times it is a w you can smoak all the time i got know detpetionTeacher Review8mo ago - Keller Middle School
- 7-8
- Public
- 1041 Students
8/10GreatSchools RatingParent Rating AverageSo I go here and it’s ok for the learning part but I’ve been to Keller Harvel and bear creek intermediate and I’ve noticed that bci and Keller middle (not Keller Harvel) have a major bullying and racism problem that is not handled well and there is lots of cussing and blasphemy and evil eyes, with teachers too. But other wise it’s ok, I guess.Student Review8mo ago - Bear Creek Intermediate School
- 5-6
- Public
- 885 Students
7/10GreatSchools RatingParent Rating AverageLeadership at this school is very sketchy. We rarely saw the principal out and about. Always the VPs. One VP in particular made me want to remove my child from this school (which we did) and left the district.We moved here from out of state and my child had problems making any friends. Felt horrible for them, but it was not a friendly place for us.Parent Review1y ago - Liberty Elementary School
- PK-4
- Public
- 439 Students
8/10GreatSchools RatingParent Rating AverageThis is an outstanding elementary school. Both my children attended this school and we were very happy with the quality of instruction.Parent Review6y ago - Check out schools near 5609 Heron Dr E.
Check with the applicable school district prior to making a decision based on these schools. Learn more.
What Locals Say about Northwest
- Ccantarella
- Resident
- 3y ago
"I love Colleyville it is a safe city with great people who work hard but then know how to relax. Great parks too"
- Patrick B.
- Resident
- 5y ago
"Colleyville is located close to DFW so if you ever have to travel it is very convenient. There is access to 114, and 121 making it easy to get to Fort Worth or Dallas. Centrally located."
- Patrick B.
- Resident
- 5y ago
"The Old Grove has some very nice paths to walk dogs on and you can got McPherson park as well. Very nice area to walk."
- Sommeric
- Resident
- 5y ago
"I’ve lived in Colleyville for almost 8 years. There’s a great hometown feel that includes safe streets, safe neighborhoods and an easy drive to anything you want to do. Both Fort Worth & Dallas are easy commutes or close enough for date night events! A great place to live m"
- Bruce H.
- Resident
- 6y ago
"Is very safe and people take good care of their property. Nobody parks their cars on the street it pays to be in a nice neighborhood"
- Pamela P.
- 9y ago
"This is a great area to invest in, houses hold their value and it is close to DFW airport. Great schools!"
- Amber
- 9y ago
"We recently moved to the area and are very happy with our decision. You are close enough to shopping, restaurants, schools, parks, but not smack in the middle of everything."
- James B.
- 10y ago
"Moved here 20 plus years ago and have moved within Colleyville 3 times. All of the positives without the hassles. Nationally rated. Proximity to downtown Grapevine and Southlake Town Center for dining and shopping a great advantage without having to deal with congestion."
LGBTQ Local Legal Protections
LGBTQ Local Legal Protections
IDX information is provided exclusively for personal, non-commercial use, and may not be used for any purpose other than to identify prospective properties consumers may be interested in purchasing. Information is deemed reliable but not guaranteed.
The listing broker’s offer of compensation is made only to participants of the MLS where the listing is filed.
The listing broker’s offer of compensation is made only to participants of the MLS where the listing is filed.
Homes for Rent Near 5609 Heron Dr E
Skip to last item
Skip to first item
Off Market Homes Near 5609 Heron Dr E
Skip to last item
Skip to first item
5609 Heron Dr E, Colleyville, TX 76034 is a 3 bedroom, 3 bathroom, 2,846 sqft single-family home built in 2016. 5609 Heron Dr E is located in Northwest, Colleyville. This property is not currently available for sale. 5609 Heron Dr E was last sold on Apr 15, 2024 for $0. The current Trulia Estimate for 5609 Heron Dr E is $900,500.
