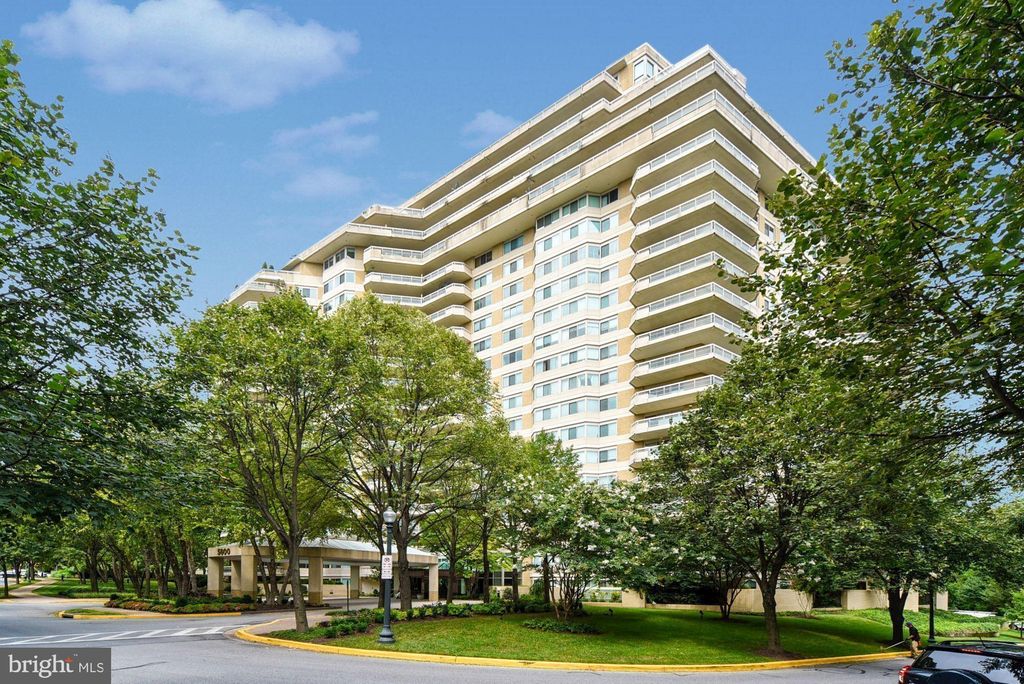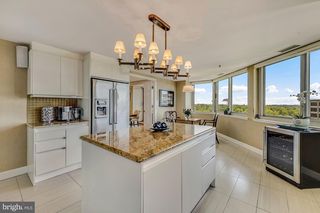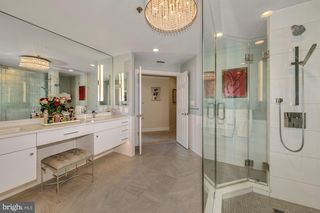


PENDING
5600 Wisconsin Ave #17C
Chevy Chase, MD 20815
- 2 Beds
- 3 Baths
- 2,878 sqft
- 2 Beds
- 3 Baths
- 2,878 sqft
2 Beds
3 Baths
2,878 sqft
Local Information
© Google
-- mins to
Commute Destination
Description
This gorgeous Penthouse, with its substantial wraparound balcony and sensational east/south/west views from every room, is not to be missed. From the breathtaking foyer to the open living room and den, formal dining room, expanded and updated gourmet kitchen with island and breakfast room, laundry room, multiple closets for lots of storage, renovated hall bath and powder room, 2nd bedroom, to the enormous primary bedroom suite with multiple walk-in closets, custom built-in desk, and thoughtfully renovated primary bath, there are so many outstanding and gracious upgrades and amenities throughout this beautiful home, including wall niches for art and gleaming hardwood flooring. Experience elegant, resort-like living in Friendship Height's most luxurious complex set amidst 17+ acres. This is a gated community with 24-hour security, lushly landscaped grounds, tennis courts, a clubhouse with indoor/outdoor pools, party rooms, a state-of-the-art gym, racquetball, basketball court, billiards & ping pong room, aerobics room, and the list goes on and on! All a leisurely stroll to the shops, dining, and Friendship Heights Metro Station!
Home Highlights
Parking
2 Car Garage
Outdoor
No Info
A/C
Heating & Cooling
HOA
No HOA Fee
Price/Sqft
$938
Listed
37 days ago
Home Details for 5600 Wisconsin Ave #17C
Interior Features |
|---|
Interior Details Number of Rooms: 1Types of Rooms: Basement |
Beds & Baths Number of Bedrooms: 2Main Level Bedrooms: 2Number of Bathrooms: 3Number of Bathrooms (full): 2Number of Bathrooms (half): 1Number of Bathrooms (main level): 3 |
Dimensions and Layout Living Area: 2878 Square Feet |
Appliances & Utilities Appliances: Cooktop, Dishwasher, Disposal, Dryer, Exhaust Fan, Double Oven, Refrigerator, Washer, Electric Water HeaterDishwasherDisposalDryerLaundry: Washer In Unit,Dryer In Unit,Laundry Room,In UnitRefrigeratorWasher |
Heating & Cooling Heating: Forced Air,Heat Pump,Zoned,ElectricHas CoolingAir Conditioning: Central A/C,Zoned,Heat Pump,ElectricHas HeatingHeating Fuel: Forced Air |
Fireplace & Spa Spa: BathNo FireplaceHas a Spa |
Windows, Doors, Floors & Walls Window: Double Pane Windows, TransomDoor: Sliding GlassFlooring: Ceramic Tile, Marble, Hardwood, Engineered Wood, Wood Floors |
Levels, Entrance, & Accessibility Stories: 1Levels: OneAccessibility: OtherFloors: Ceramic Tile, Marble, Hardwood, Engineered Wood, Wood Floors |
View View: Scenic Vista, Trees/Woods |
Security Security: 24 Hour Security, Desk in Lobby, Security Guard, Electric Alarm, Exterior Cameras, Fire Detection System, Security System, Sprinkler System - Indoor |
Exterior Features |
|---|
Exterior Home Features Other Structures: Above Grade, Below GradeExterior: Secure Storage, Sidewalks, Street Lights, BalconyNo Private Pool |
Parking & Garage Number of Garage Spaces: 2Number of Covered Spaces: 2Other Parking: Assigned Parking, Assigned Space #: G1-87/88No CarportHas a GarageHas an Attached GarageParking Spaces: 2Parking: Garage Door Opener,Underground,Assigned,Lighted,Limited Common Elements,Secured,Parking Garage |
Pool Pool: Community |
Frontage Not on Waterfront |
Water & Sewer Sewer: Public Sewer |
Finished Area Finished Area (above surface): 2878 Square Feet |
Days on Market |
|---|
Days on Market: 37 |
Property Information |
|---|
Year Built Year Built: 1988 |
Property Type / Style Property Type: ResidentialProperty Subtype: CondominiumStructure Type: Penthouse Unit/Flat/Apartment, Hi-Rise 9+ FloorsArchitecture: Contemporary |
Building Building Name: Somerset House IConstruction Materials: BrickNot a New ConstructionAttached To Another Structure |
Property Information Condition: ExcellentNot Included in Sale: See DisclosuresIncluded in Sale: See DisclosuresParcel Number: 160702783990 |
Price & Status |
|---|
Price List Price: $2,699,000Price Per Sqft: $938 |
Status Change & Dates Off Market Date: Thu Apr 25 2024Possession Timing: Close Of Escrow |
Active Status |
|---|
MLS Status: PENDING |
Location |
|---|
Direction & Address City: Chevy ChaseCommunity: Somerset House |
School Information Elementary School District: Montgomery County Public SchoolsJr High / Middle School District: Montgomery County Public SchoolsHigh School District: Montgomery County Public Schools |
Agent Information |
|---|
Listing Agent Listing ID: MDMC2124034 |
Community |
|---|
Community Features: Community Pool Description: Heated, In GroundNot Senior CommunityUnits in Building: 1 |
HOA |
|---|
HOA Fee Includes: A/C unit(s), Alarm System, Cable TV, Common Area Maintenance, Maintenance Structure, Health Club, Maintenance Grounds, Management, Parking Fee, Pool(s), Recreation Facility, Reserve Funds, Road Maintenance, Sauna, Security, Sewer, Snow Removal, Trash, WaterHOA Name (second): Somerset House 1No HOA |
Listing Info |
|---|
Special Conditions: Standard |
Offer |
|---|
Contingencies: Document ReviewListing Agreement Type: Exclusive Right To Sell |
Compensation |
|---|
Buyer Agency Commission: 2.5Buyer Agency Commission Type: %Sub Agency Commission: 2.5Sub Agency Commission Type: % |
Notes The listing broker’s offer of compensation is made only to participants of the MLS where the listing is filed |
Business |
|---|
Business Information Ownership: Condominium |
Miscellaneous |
|---|
Mls Number: MDMC2124034Municipality: Friendship Heights |
Additional Information |
|---|
HOA Amenities: Billiard Room,Clubhouse,Cable TV,Common Grounds,Concierge,Elevator(s),Exercise Room,Extra Storage,Fitness Center,Game Room,Gated,Hot tub,Party Room,Pool - Outdoor,Indoor Pool,Racquetball,Recreation Facilities,Reserved/Assigned Parking,Sauna,Security,Spa/Hot Tub,Storage Bin,Pool,Tennis Court(s) |
Last check for updates: about 24 hours ago
Listing courtesy of Jamie Coley, (202) 669-1331
Long & Foster Real Estate, Inc., (240) 497-1700
Listing Team: Heller Coley Reed Team
Source: Bright MLS, MLS#MDMC2124034

Price History for 5600 Wisconsin Ave #17C
| Date | Price | Event | Source |
|---|---|---|---|
| 04/25/2024 | $2,699,000 | Pending | Bright MLS #MDMC2124034 |
| 04/02/2024 | $2,699,000 | Contingent | Bright MLS #MDMC2124034 |
| 03/21/2024 | $2,699,000 | Listed For Sale | Bright MLS #MDMC2124034 |
| 08/02/2021 | $2,895,000 | ListingRemoved | Bright MLS #MDMC761732 |
| 06/04/2021 | $2,895,000 | Listed For Sale | Bright MLS #MDMC761732 |
| 04/15/2016 | $2,500,000 | ListingRemoved | Agent Provided |
| 02/18/2016 | $2,500,000 | Pending | Agent Provided |
| 01/28/2016 | $2,500,000 | Listed For Sale | Agent Provided |
Similar Homes You May Like
Skip to last item
- McWilliams/Ballard Inc.
- See more homes for sale inChevy ChaseTake a look
Skip to first item
New Listings near 5600 Wisconsin Ave #17C
Skip to last item
- Long & Foster Real Estate, Inc.
- TTR Sotheby's International Realty
- TTR Sothebys International Realty
- RE/MAX Distinctive Real Estate, Inc.
- TTR Sotheby's International Realty
- Long & Foster Real Estate, Inc.
- Real Broker, LLC - McLean
- See more homes for sale inChevy ChaseTake a look
Skip to first item
Comparable Sales for 5600 Wisconsin Ave #17C
Address | Distance | Property Type | Sold Price | Sold Date | Bed | Bath | Sqft |
|---|---|---|---|---|---|---|---|
0.02 | Condo | $1,900,000 | 10/25/23 | 2 | 3 | 2,780 | |
0.08 | Condo | $2,450,000 | 01/15/24 | 2 | 3 | 2,703 | |
0.02 | Condo | $1,620,000 | 08/09/23 | 2 | 3 | 2,064 | |
0.02 | Condo | $1,419,000 | 03/04/24 | 2 | 3 | 1,952 | |
0.09 | Condo | $2,200,000 | 05/30/23 | 2 | 3 | 2,441 | |
0.02 | Condo | $1,700,000 | 09/15/23 | 3 | 3 | 2,278 | |
0.14 | Condo | $1,600,000 | 09/05/23 | 2 | 3 | 2,081 | |
0.14 | Condo | $1,500,000 | 11/02/23 | 2 | 3 | 2,081 | |
0.08 | Condo | $2,200,000 | 12/12/23 | 3 | 3 | 2,498 |
What Locals Say about Chevy Chase
- Foreverealm
- Resident
- 4mo ago
"If I were a child and had a choice, I would rather live in a house neighborhood. There are a lot of senior citizens retired in this little neighborhood. It’s safe, with a sweet little park. There are a modest # of kids and good schools; but it is condos and apartments. Pretty landscape. Also many internationals here. "
- Trulia User
- Resident
- 5mo ago
"This area is excellent as far as commuting options. Whether you drive electric, hybrid, or gas; use the Metro or Bus; or summon Uber or Lyft, all of these options are here. (You can even rent an electric bike.) Bethesda and Friendship Heights also have free neighborhood shuttle buses with drivers that help older riders that generally ride to pick up groceries.) "
- Trulia User
- Resident
- 8mo ago
"Friendship Heights is made of apts and condos around a lovely park. Those allowed dogs seem happy. Bethesda is highly dog friendly. "
- Trulia User
- Resident
- 1y ago
"Several parks at a walking distance. Kid and elderly friendly neighborhood. Several options for grocery, pharmacy and other shops."
- Trulia User
- Resident
- 1y ago
"This is an optimal neighborhood for public transport: 1. A free shuttle to the grocery stores to 13 stops at various apts; 2. 1 block from major bus hub and metro station. "
- Trulia User
- Resident
- 2y ago
"My neighborhood is great for living. You can find anything for any age. It is safe and comfortable for large families or retirees. Around there are great choice of grocery shopping, walking and regular household shopping experiences."
- Trulia User
- Resident
- 3y ago
"Great family area close to rock creek park trails and great playgrounds and area green space to play."
- Jay K.
- Resident
- 3y ago
"It’s beautiful. The neighbors are friendly. It’s been wonderful. Kids ride their bikes in the middle of the street. "
- Carine N.
- Resident
- 3y ago
"Friendship village is Very close to the metro, less than a 10 min walk. Also if you commute to NIH or downtown DC, it is super easy from here."
- Andrade A.
- Resident
- 3y ago
"easy commute on car or public transportation. getting on the highway is accessible, DC is next door, buses and metro system is well served. "
- Sunlit.rsin
- Resident
- 4y ago
"Well. This neighborhood is one of apartments and condos with city sidewalks and the Metro Station near. If I were a dog, I would not be happy. There is a tiny nice park. People walk their dogs on sidewalks with nice trees. For city, it feels safe and nice. A positive for nearby Bethesda is that restaurants oft have water dishes and didewalk tables do owners can bring dogs to the restaurant in summer. But that is Bethesda. "
- Joseph O.
- Resident
- 4y ago
"Big park nearby! The dogs there are very friendly, and pretty much all of the dog owners are responsible."
- Rich1151
- Resident
- 4y ago
"Party in the Park, Farmers Market, Halloween, Neighborhood Wine Tasting, House Tour Day, Food Truck Nights"
- No Name
- Resident
- 5y ago
"This neighborhood is in the heart of everything. You can get around easily with the feeling of belonging to a community."
- Winterwood27
- Resident
- 5y ago
"Commute is busy. However many people can walk to work, shopping near by, gas. There is buses and the train. "
- Krystle S.
- Visitor
- 5y ago
"Larger lots and plenty of greenery ... short distance to the city and nearby restaurants and stores. Very nice well kept area"
- jchildsmail
- 9y ago
"East Bethesda is wonderful. Walk to school, metro, shops, park, and restaurants. Friendly and involved community."
- keith d.
- 9y ago
"We have lived in this home since 2003. We invested in this home at the beginning to keep water runoff away from the home. Since moving in, we have had no flooding or water issues inside the home from inclement weather. We love the backyard with two patios and screened porch. Both of our daughters wedding receptions were held in our backyard! There is a spruce tree in the backyard that is over 80 years old. It has been maintained and pruned to keep branches from effecting the roof. A motorized ventilation system was added to the chimney for the main level wood-burning fireplace to force the smoke through the exhaust flue and away from the house. We did not make any structural changes to the house when we purchased it. The interior renovations included improvements to the kitchen and finishing the basement.The solid wood floors on the main, bedroom and attic provide a natural beauty to the home. This home and the other homes on the 7500 block of Bybrook Lane compliment each other and are well maintained. It has been a great neighborhood for families and children. There are two community parks in walking distance as well as running / bicycling trails in Rock Creek Park just two short blocks away. Owners of this home will treasure the love, warmth and beauty for many years to come!"
- kelly
- 10y ago
"Safe, friendly, beautifully green neighborhood. I cannot think of a better place for a family to live. The neighborhoods of Chevy Chase are a dream come true."
- Dporter142
- 10y ago
"We use to live in this development "
- Susan M. M.
- 12y ago
"Great neighborhood-steps Meo. Great community-parks"
LGBTQ Local Legal Protections
LGBTQ Local Legal Protections
Jamie Coley, Long & Foster Real Estate, Inc.

The data relating to real estate for sale on this website appears in part through the BRIGHT Internet Data Exchange program, a voluntary cooperative exchange of property listing data between licensed real estate brokerage firms, and is provided by BRIGHT through a licensing agreement.
Listing information is from various brokers who participate in the Bright MLS IDX program and not all listings may be visible on the site.
The property information being provided on or through the website is for the personal, non-commercial use of consumers and such information may not be used for any purpose other than to identify prospective properties consumers may be interested in purchasing.
Some properties which appear for sale on the website may no longer be available because they are for instance, under contract, sold or are no longer being offered for sale.
Property information displayed is deemed reliable but is not guaranteed.
Copyright 2024 Bright MLS, Inc. Click here for more information
The listing broker’s offer of compensation is made only to participants of the MLS where the listing is filed.
The listing broker’s offer of compensation is made only to participants of the MLS where the listing is filed.
5600 Wisconsin Ave #17C, Chevy Chase, MD 20815 is a 2 bedroom, 3 bathroom, 2,878 sqft condo built in 1988. This property is currently available for sale and was listed by Bright MLS on Mar 21, 2024. The MLS # for this home is MLS# MDMC2124034.
