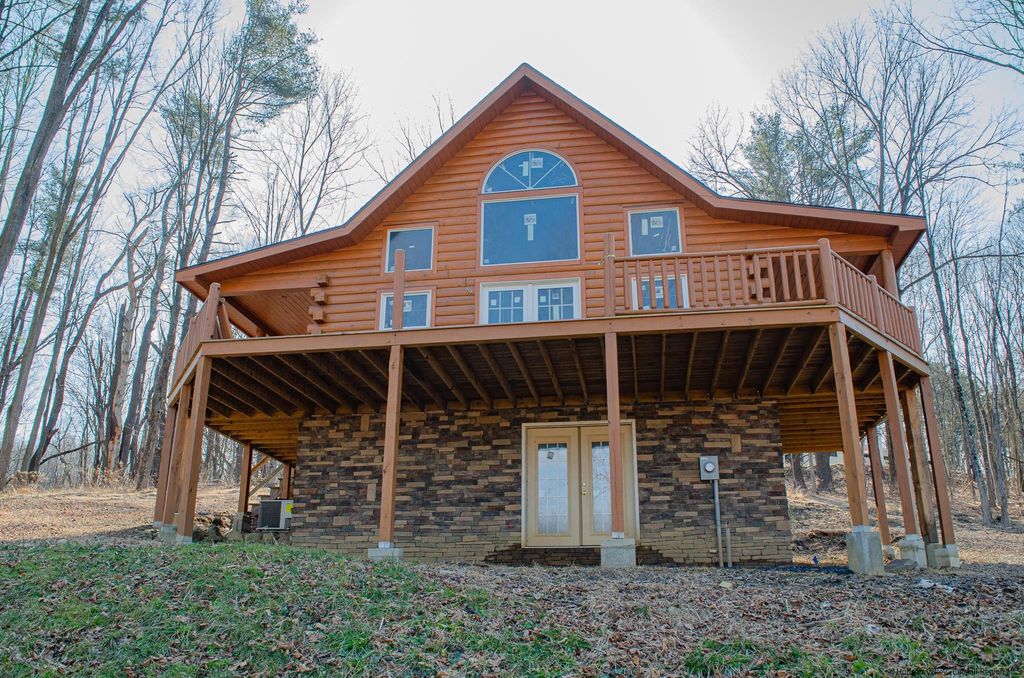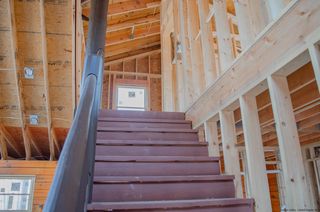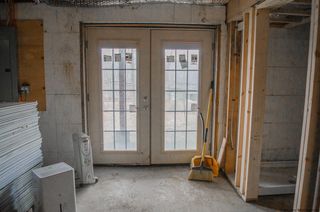


FOR SALENEW CONSTRUCTION2.5 ACRES
55 Hilltop
Glenford, NY 12433
- 2 Beds
- 2 Baths
- 1,180 sqft (on 2.50 acres)
- 2 Beds
- 2 Baths
- 1,180 sqft (on 2.50 acres)
2 Beds
2 Baths
1,180 sqft
(on 2.50 acres)
Local Information
© Google
-- mins to
Commute Destination
Description
HILLTOP HEAVEN! Magnificent Log Chalet sits in its own mini forest approximately 5 minutes from Uptown Kingston. This 2 bedroom, 2 bath, 1180 square foot home has open beamed cathedral ceilings, imposing beams and open stairways with look down landings, wrap around porch/balcony, and attached spacious drive through carport. Imagine walking out of the spacious living room to relax on the front balcony or looking out the upstairs bedrooms with views of the sunsets over the the Catskills. Deer, birds and woodland creatures abide in your woods. Your friends, family and pets will love you for bringing them here. With 2.5 acres there is dream potential for subdivision or a cottage/guest home, gazebo, patio/fire pit, swimming pool, gardens, pond, nature trails. Equipped with a Navien high efficiency system with propane as its source, new septic, central air ability, community water, and underground electric. Designer Wolf Classic kitchen cabinet package waiting for your installation. Sheetrock on site to be installed and prepaid blown insulation. All included as part of the price!
Home Highlights
Parking
Open Parking
Outdoor
Deck
A/C
Heating only
HOA
None
Price/Sqft
$636
Listed
47 days ago
Last check for updates: about 14 hours ago
Listing by: Win Morrison Realty-K, (845) 339-9999
Kathy Ann Shumway, (845) 901-6555
Source: UCBR, MLS#20240570

Home Details for 55 Hilltop
Interior Features |
|---|
Interior Details Basement: Concrete,Full,UnfinishedNumber of Rooms: 4Types of Rooms: Other Room, Basement, Utility Room, Family Room, Kitchen, Den, Living Room, Attic, Dining Room |
Beds & Baths Number of Bedrooms: 2Number of Bathrooms: 2Number of Bathrooms (full): 2 |
Dimensions and Layout Living Area: 1180 Square Feet |
Appliances & Utilities Appliances: Other |
Heating & Cooling Heating: Forced Air,PropaneHas HeatingHeating Fuel: Forced Air |
Fireplace & Spa No Fireplace |
Gas & Electric Electric: 200+ Amp Service |
Windows, Doors, Floors & Walls Door: French DoorsFlooring: Other, See Remarks |
Levels, Entrance, & Accessibility Stories: 2Floors: Other, See Remarks |
View Has a ViewView: Mountain(s) |
Exterior Features |
|---|
Exterior Home Features Roof: Asphalt ShinglePatio / Porch: Deck |
Parking & Garage Has a CarportNo GarageNo Attached GarageHas Open ParkingParking: Attached Carport,Carport,Driveway |
Frontage Road Surface Type: GravelNot on Waterfront |
Water & Sewer Sewer: Public Sewer |
Finished Area Finished Area (above surface): 590 Square FeetFinished Area (below surface): 590 Square Feet |
Days on Market |
|---|
Days on Market: 47 |
Property Information |
|---|
Year Built Year Built: 2022 |
Property Type / Style Property Type: ResidentialProperty Subtype: Single Family ResidenceArchitecture: Log |
Building Construction Materials: Log, Wood SidingIs a New Construction |
Property Information Parcel Number: 5400048.017001032.0000000 |
Price & Status |
|---|
Price List Price: $750,000Price Per Sqft: $636 |
Active Status |
|---|
MLS Status: Active |
Location |
|---|
Direction & Address City: Hurley |
School Information High School District: Kingston Consolidated |
Agent Information |
|---|
Listing Agent Listing ID: 20240570 |
Building |
|---|
Building Area Building Area: 1180 Square Feet |
HOA |
|---|
No HOA |
Lot Information |
|---|
Lot Area: 2.5 Acres |
Offer |
|---|
Listing Terms: Cash |
Compensation |
|---|
Buyer Agency Commission: 2.50Buyer Agency Commission Type: %Sub Agency Commission: 0.00Sub Agency Commission Type: %Transaction Broker Commission: 0.00Transaction Broker Commission Type: % |
Notes The listing broker’s offer of compensation is made only to participants of the MLS where the listing is filed |
Miscellaneous |
|---|
BasementMls Number: 20240570 |
Price History for 55 Hilltop
| Date | Price | Event | Source |
|---|---|---|---|
| 03/10/2024 | $750,000 | Listed For Sale | UCBR #20240570 |
Similar Homes You May Like
Skip to last item
- Listing by: BHHS HUDSON VALLEY PROP-KING
- Listing by: BHHS HUDSON VALLEY PROP-KING
- Listing by: Howard Hanna Rand Realty
- Listing by: HRH Development Brokers LLC
- Listing by: BHHS HUDSON VALLEY PROP-KING
- Listing by: Coldwell Banker Village Green
- See more homes for sale inGlenfordTake a look
Skip to first item
New Listings near 55 Hilltop
Skip to last item
- Listing by: Berkshire Hathaway Homeservices Nutshell Realty
- Listing by: Coldwell Banker Village Green
- Listing by: Howard Hanna Rand Realty
- Listing by: Frank Tangredi Realty Company
- Listing by: Coldwell Banker Village GreenK
- Listing by: Weichert, REALTORS The Spiesma
- Listing by: Janet Marz Real Estate
- Listing by: Corcoran Country Living
- See more homes for sale inGlenfordTake a look
Skip to first item
Comparable Sales for 55 Hilltop
Address | Distance | Property Type | Sold Price | Sold Date | Bed | Bath | Sqft |
|---|---|---|---|---|---|---|---|
0.26 | Single-Family Home | $410,000 | 07/13/23 | 3 | 2 | 1,876 | |
0.28 | Single-Family Home | $418,000 | 01/05/24 | 3 | 3 | 2,122 | |
0.32 | Single-Family Home | $323,000 | 04/19/24 | 2 | 1 | 1,000 | |
0.17 | Single-Family Home | $372,000 | 04/16/24 | 4 | 3 | 2,240 | |
0.21 | Single-Family Home | $527,500 | 10/03/23 | 4 | 3 | 1,911 | |
0.36 | Single-Family Home | $350,000 | 05/01/23 | 3 | 3 | 1,947 | |
0.88 | Single-Family Home | $589,000 | 02/23/24 | 2 | 2 | 2,000 | |
0.40 | Single-Family Home | $399,000 | 03/27/24 | 4 | 3 | 1,736 | |
0.33 | Single-Family Home | $635,000 | 01/31/24 | 3 | 3 | 2,985 |
LGBTQ Local Legal Protections
LGBTQ Local Legal Protections
Kathy Ann Shumway, Win Morrison Realty-K

IDX information © 2024 by the Multiple Listing Service of Ulster County, Inc. All Rights Reserved.
The data relating to real estate on this website comes in part from the IDX of the Multiple Listing Service of Ulster County, Inc.
Information is deemed reliable but is not guaranteed accurate by the MLS. IDX information is provided exclusively for consumers' personal, non-commercial use and may not be used for any purpose other than to identify prospective properties consumers may be interested in purchasing.
The listing broker’s offer of compensation is made only to participants of the MLS where the listing is filed.
Information is deemed reliable but is not guaranteed accurate by the MLS. IDX information is provided exclusively for consumers' personal, non-commercial use and may not be used for any purpose other than to identify prospective properties consumers may be interested in purchasing.
The listing broker’s offer of compensation is made only to participants of the MLS where the listing is filed.
55 Hilltop, Glenford, NY 12433 is a 2 bedroom, 2 bathroom, 1,180 sqft single-family home built in 2022. This property is currently available for sale and was listed by UCBR on Mar 10, 2024. The MLS # for this home is MLS# 20240570.
