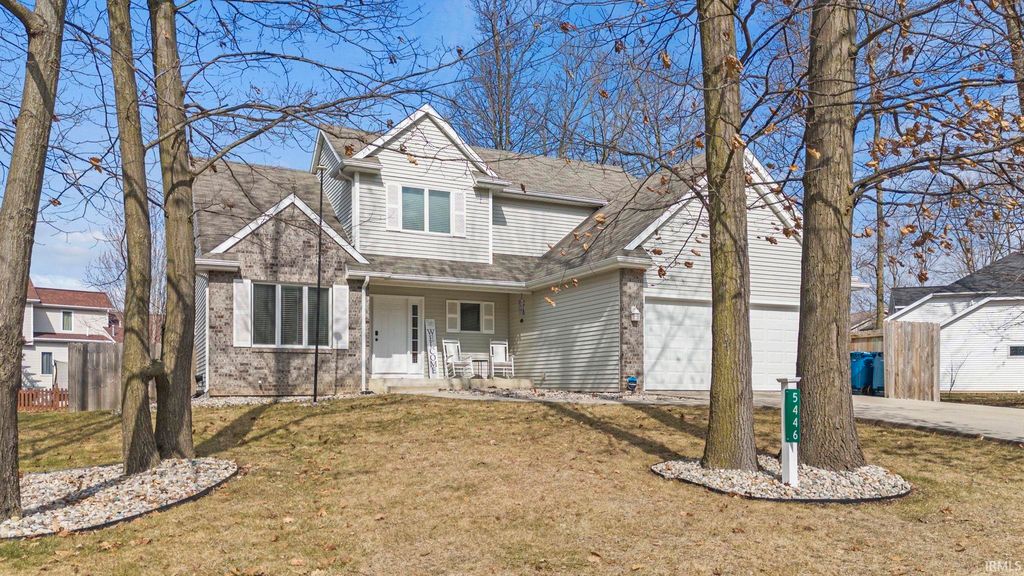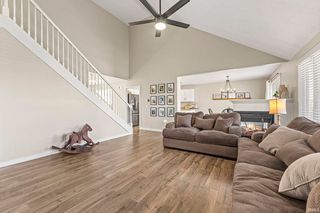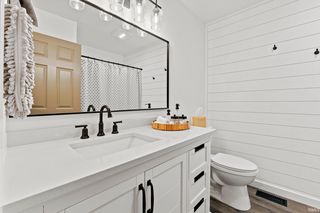


PENDING
5446 Bear Creek Pass
Auburn, IN 46706
- 3 Beds
- 4 Baths
- 3,052 sqft
- 3 Beds
- 4 Baths
- 3,052 sqft
3 Beds
4 Baths
3,052 sqft
Local Information
© Google
-- mins to
Commute Destination
Description
FIRST RIGHT CONTINGENCY- IT CAN STILL BE YOURS. SCHEDULE YOUR SHOWING TODAY! Come take a look inside this updated home with FULL FINISHED BASEMENT in Bear Creek Estates. This 3 bedroom one and half story with 2 full and 2 half baths is exactly what you need. Not only did the owners remodel the main living spaces, they finished the full basement with impeccable taste. As you enter, the dining room/den (currently the playroom) is right off the door. The kitchen with newer stainless steel appliances that stay with the home has abundant counter space. A spacious main suite is on the main level with the bathroom also updated. Upstairs you will love the feature walls in each of the bedrooms and updated bathroom. Need extra space? Travel down to the basement with over 1200 sq. ft. of finished space. The focal point of this basement is the 15X9 kitchen area with lots of cabinets, counter space, and beverage area. The perfect spot for gathering for the latest sporting event. The cabinetry under the tv is built-in and the perfect place for all of your games and toys. A workout room, finished storage area, and a 1/2 bath that complete the basement. Outdoors the updates continue with a new deck and newer privacy fence around the backyard. All of this homes updates have been completed since 2021. A few of the updates include but are not limited to new flooring, bathroom finishes, wall finishes, and lighting just to name a few. Oh, and don't forget about that great basement space!
Home Highlights
Parking
2.5 Car Garage
Outdoor
Deck
A/C
Heating & Cooling
HOA
$41/Monthly
Price/Sqft
No Info
Listed
56 days ago
Home Details for 5446 Bear Creek Pass
Active Status |
|---|
MLS Status: Pending |
Interior Features |
|---|
Interior Details Basement: Daylight,Finished,ConcreteNumber of Rooms: 11Types of Rooms: Bedroom 1, Bedroom 2, Dining Room, Family Room, Kitchen, Living Room, Office |
Beds & Baths Number of Bedrooms: 3Main Level Bedrooms: 1Number of Bathrooms: 4Number of Bathrooms (full): 2Number of Bathrooms (half): 2 |
Dimensions and Layout Living Area: 3052 Square Feet |
Appliances & Utilities Utilities: Cable ConnectedAppliances: Disposal, Range/Oven Hk Up Gas/Elec, Dishwasher, Microwave, Refrigerator, Electric Range, Water Softener OwnedDishwasherDisposalLaundry: Dryer Hook Up Gas/ElecMicrowaveRefrigerator |
Heating & Cooling Heating: Natural Gas,Forced AirHas CoolingAir Conditioning: Central AirHas HeatingHeating Fuel: Natural Gas |
Fireplace & Spa Number of Fireplaces: 1Fireplace: Living Room, Gas Log, VentlessSpa: Jet/Garden TubHas a FireplaceHas a Spa |
Windows, Doors, Floors & Walls Flooring: Carpet, Vinyl |
Levels, Entrance, & Accessibility Stories: 1.5Levels: One and One HalfFloors: Carpet, Vinyl |
Exterior Features |
|---|
Exterior Home Features Roof: Asphalt ShinglePatio / Porch: DeckFencing: Privacy, Wood |
Parking & Garage Number of Garage Spaces: 2.5Number of Covered Spaces: 2.5No CarportHas a GarageHas an Attached GarageHas Open ParkingParking Spaces: 2.5Parking: Attached,Garage Door Opener,Concrete |
Frontage Not on Waterfront |
Water & Sewer Sewer: City |
Finished Area Finished Area (above surface): 1813 Square FeetFinished Area (below surface): 1239 Square Feet |
Days on Market |
|---|
Days on Market: 56 |
Property Information |
|---|
Year Built Year Built: 2005 |
Property Type / Style Property Type: ResidentialProperty Subtype: Single Family Residence |
Building Construction Materials: Brick, Vinyl SidingNot a New ConstructionDoes Not Include Home Warranty |
Property Information Parcel Number: 171009100104.000009 |
Price & Status |
|---|
Price List Price: $399,900 |
Status Change & Dates Off Market Date: Wed Apr 10 2024 |
Media |
|---|
Location |
|---|
Direction & Address City: AuburnCommunity: Bear Creek Estates |
School Information Elementary School: McKenney-HarrisonElementary School District: Dekalb Central UnitedJr High / Middle School: DekalbJr High / Middle School District: Dekalb Central UnitedHigh School: DekalbHigh School District: Dekalb Central United |
Agent Information |
|---|
Listing Agent Listing ID: 202406525 |
Building |
|---|
Building Area Building Area: 3142 Square Feet |
Community |
|---|
Community Features: Sidewalks |
HOA |
|---|
Has an HOAHOA Fee: $488/Annually |
Lot Information |
|---|
Lot Area: 0.24 Acres |
Miscellaneous |
|---|
BasementMls Number: 202406525 |
Additional Information |
|---|
Sidewalks |
Last check for updates: 1 day ago
Listing courtesy of Cindy Bluhm, (260) 433-6261
Mike Thomas Associates, Inc.
Source: IRMLS, MLS#202406525

Price History for 5446 Bear Creek Pass
| Date | Price | Event | Source |
|---|---|---|---|
| 04/11/2024 | $399,900 | Pending | IRMLS #202406525 |
| 03/01/2024 | $399,900 | Listed For Sale | IRMLS #202406525 |
| 02/12/2021 | $247,600 | ListingRemoved | RE/MAX International #202100799 |
| 01/15/2021 | $247,600 | Pending | IRMLS #202100799 |
| 01/09/2021 | $247,600 | Listed For Sale | Agent Provided |
| 09/12/2018 | $219,900 | Sold | N/A |
| 07/23/2018 | $219,900 | Listed For Sale | Agent Provided |
Similar Homes You May Like
Skip to last item
- Jamie Lancia, Lancia Homes and Real Estate, IRMLS
- Jessica Arnold, North Eastern Group Realty, IRMLS
- John Sommer, CENTURY 21 Bradley Realty, Inc, IRMLS
- Amber Miller, Coldwell Banker Real Estate Group, IRMLS
- Emily Ganshorn, CENTURY 21 Bradley Realty, Inc, IRMLS
- Christina Koher, RE/MAX Results - Angola office, IRMLS
- Danielle Genth, Minear Real Estate, IRMLS
- Trevor Gray, Krueckeberg Auction And Realty, IRMLS
- Emily Ganshorn, CENTURY 21 Bradley Realty, Inc, IRMLS
- Ian Barnhart, Coldwell Banker Real Estate Group, IRMLS
- Emily Ganshorn, CENTURY 21 Bradley Realty, Inc, IRMLS
- See more homes for sale inAuburnTake a look
Skip to first item
New Listings near 5446 Bear Creek Pass
Skip to last item
- Emily Ganshorn, CENTURY 21 Bradley Realty, Inc, IRMLS
- Jessica Arnold, North Eastern Group Realty, IRMLS
- John Sommer, CENTURY 21 Bradley Realty, Inc, IRMLS
- Emily Ganshorn, CENTURY 21 Bradley Realty, Inc, IRMLS
- Amber Miller, Coldwell Banker Real Estate Group, IRMLS
- James D. Spuller, Coldwell Banker Real Estate Group, IRMLS
- Emily Ganshorn, CENTURY 21 Bradley Realty, Inc, IRMLS
- Anne Thomas, Mike Thomas Associates, Inc., IRMLS
- Danielle Genth, Minear Real Estate, IRMLS
- Christina Koher, RE/MAX Results - Angola office, IRMLS
- See more homes for sale inAuburnTake a look
Skip to first item
Property Taxes and Assessment
| Year | 2023 |
|---|---|
| Tax | $1,488 |
| Assessment | $328,700 |
Home facts updated by county records
Comparable Sales for 5446 Bear Creek Pass
Address | Distance | Property Type | Sold Price | Sold Date | Bed | Bath | Sqft |
|---|---|---|---|---|---|---|---|
0.13 | Single-Family Home | $339,900 | 07/18/23 | 3 | 2 | 2,191 | |
0.02 | Single-Family Home | $308,900 | 02/19/24 | 4 | 3 | 1,971 | |
0.22 | Single-Family Home | $315,000 | 10/17/23 | 4 | 3 | 2,280 | |
0.20 | Single-Family Home | $234,900 | 06/07/23 | 3 | 2 | 1,448 | |
0.35 | Single-Family Home | $385,000 | 05/09/23 | 3 | 3 | 2,187 | |
0.31 | Single-Family Home | $332,521 | 10/13/23 | 3 | 3 | 1,818 | |
0.19 | Single-Family Home | $345,000 | 11/14/23 | 4 | 3 | 2,634 | |
0.30 | Single-Family Home | $371,214 | 04/22/24 | 4 | 3 | 2,278 | |
0.39 | Single-Family Home | $379,900 | 04/16/24 | 3 | 3 | 1,979 | |
0.38 | Single-Family Home | $445,000 | 01/30/24 | 3 | 3 | 2,396 |
What Locals Say about Auburn
- Trulia User
- Resident
- 3mo ago
"Auburn is a great place to live and to raise a family. Not a lot of sit down restaurants but lots of places to still eat. And fort Wayne is a 20 minute drive to a lot of restaurants and shopping options "
- Trulia User
- Resident
- 3y ago
"Smaller community, safe, quiet & friendly. I really enjoy this family centered community. Locally owned businesses, coffee shops, clothing stores, a jeweler, restaurants, winery, breweries, and so much more. "
- Shannon A. .
- Resident
- 3y ago
"Auburn is a decent sized city, not too large and not too small. There are no gangs, graffiti, to worry about. Your kids feel safe riding bikes around town. Most home owners care for their properties. There are plenty of jobs, restaurants, stores to meet needs. There are several parks around the area and plenty of sports league options. "
- Alex
- Resident
- 4y ago
"The roads are cleared very early because they’re technically city streets. I live on Huron. Kids play. Nice neighbors, nice yards. The only problem is the people in the apartments speed down the road like crazy. It needs to be enforced"
- Marci.gass
- Resident
- 4y ago
"No public transportation in Auburn area. You must have your own vehicle. The roads are well-maintained and street parking is abundant. Commute around NE Indiana area is easy. Traffic in Auburn is generally light, except Thursday-Saturday during "rush hours.""
- Kelly
- Resident
- 4y ago
"Our fall fair, our spring and summer outdoor concerts, local boutiques and shops, local restaurants, and more"
- Regallalisa
- Resident
- 4y ago
"Great neighbors who watch out for everyone. I lived there 19 years and wouldn't be moving except my new job is 2 hrs away (4 hour hrs round trip). Horse drawn hayrides, community band, downtown public art, several family owned restaurants (not chains or franchises). This town represents Hoosier Hospitality at its best!"
- AReasner
- Resident
- 5y ago
"People are walking their dogs all the time and clean up after them. There’s a dog park 1/2 mile away. "
- Amber H.
- Resident
- 5y ago
"love it all! great place to have dogs. lots places to walk and play. very friendly place with lots to explore. "
- Kblood413
- Resident
- 5y ago
"There’s no sidewalks to walk on, but a lot of people have dogs! There’s no dog park in our neighborhood, but there is one on the other side of town that is pretty nice and has parking available. "
- Kblood413
- Resident
- 5y ago
"Nothing special in our neighborhood, but the town does a lot to encourage community gathering. "
- Vanessa P.
- Resident
- 5y ago
"Security...many police officers. Family’s older married couples and several widowed. Divorced. Diverse lives "
- emileejoyq
- Resident
- 5y ago
"Dekalb County Fair every year. It’s a free event and so much fun. Great hospital in the community. Overall wonderful place to live."
- Jasgirl8
- Resident
- 5y ago
"It’s not a super large town so it is pretty quiet, but it’s big enough that there’s always something to do and close enough to other towns/city if you want to do something else. "
- Kblood413
- Resident
- 6y ago
"Mostly middle class families. Everyone is friendly to one another for the most part. Good school systems and close to Ft Wayne and the lakes in Steuben Co. "
- Mellowood
- Resident
- 6y ago
"They live on their porch in 3 of the 4 seasons. I have been their neighbors for over 12 years. They do not know where the property lines are. They do not care for their own yard or house very well. "
- hamguy
- 9y ago
"Good sidewalks and paved streets. Excellent city services: garbage, recycling, street cleaning, police patrolled. Normally, slow traffic due to short streets and cul de sacs. Dog owners are considerate of the neighborhood. Quiet and friendly. Homes generally well built and efficient."
LGBTQ Local Legal Protections
LGBTQ Local Legal Protections
Cindy Bluhm, Mike Thomas Associates, Inc.

IDX information is provided exclusively for personal, non-commercial use, and may not be used for any purpose other than to identify prospective properties consumers may be interested in purchasing. Information is deemed reliable but not guaranteed.
Offer of compensation is made only to participants of the Indiana Regional Multiple Listing Service, LLC (IRMLS).
Offer of compensation is made only to participants of the Indiana Regional Multiple Listing Service, LLC (IRMLS).
5446 Bear Creek Pass, Auburn, IN 46706 is a 3 bedroom, 4 bathroom, 3,052 sqft single-family home built in 2005. This property is currently available for sale and was listed by IRMLS on Mar 1, 2024. The MLS # for this home is MLS# 202406525.
