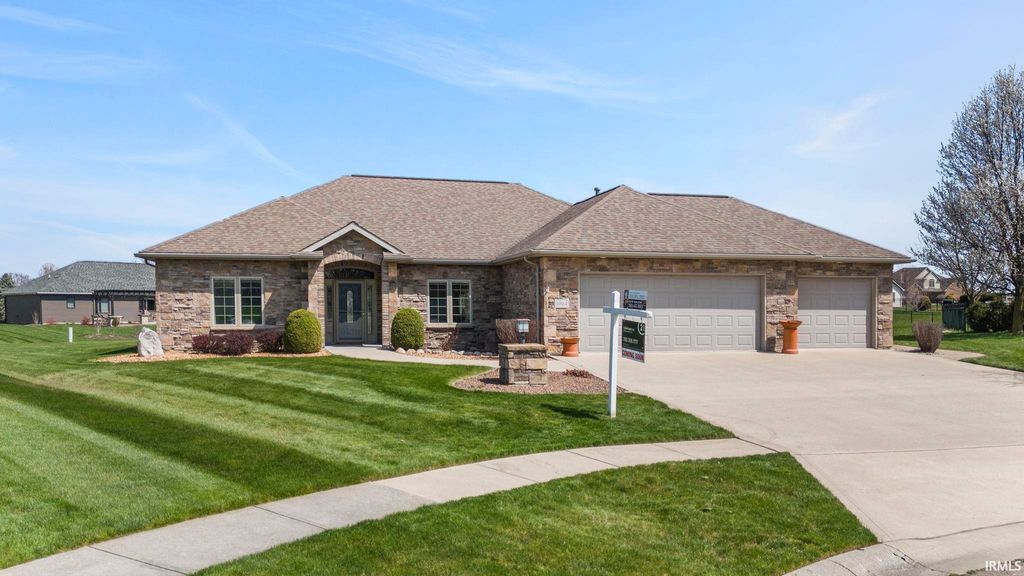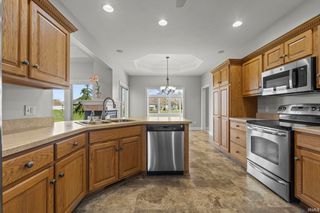


FOR SALE0.47 ACRES
1004 Muirfield Ct
Auburn, IN 46706
- 3 Beds
- 3 Baths
- 2,344 sqft (on 0.47 acres)
- 3 Beds
- 3 Baths
- 2,344 sqft (on 0.47 acres)
3 Beds
3 Baths
2,344 sqft
(on 0.47 acres)
Local Information
© Google
-- mins to
Commute Destination
Description
***Contract Accepted with 24 hr First Right Contingency, Still Accepting Showings*** Well cared for, one-owner home, built by Hescot Builders with 2x6 construction, Pella windows, custom Grabill cabinetry and sits on nearly half acre lot. This home was built with an abundance of features including crown molding, fluting, tray ceilings, recessed lighting, whole-house central vacuum system, 3 way-glass fireplace, and built-in speakers throughout the interior and patio. The owner was a master gardener so the landscaping will be a welcome attribute to enjoy this spring from the oversized 15 x 16 sunroom or patio which includes a motorized awning. Fresh paint throughout and new carpet in the primary bedroom. The home has recently been deep cleaned, patio power washed, professional carpet cleaning in 2nd/3rd bedrooms, and the landscaping has freshened with new mulch. HVAC was serviced in Sept 2023 and received a new filter. This home also features ADA accessible doorways and is within walking distance to JR Watson Elementary.
Home Highlights
Parking
3 Car Garage
Outdoor
Porch, Patio
A/C
Heating & Cooling
HOA
$29/Monthly
Price/Sqft
No Info
Listed
32 days ago
Home Details for 1004 Muirfield Ct
Active Status |
|---|
MLS Status: Active Under Contract |
Interior Features |
|---|
Interior Details Number of Rooms: 8Types of Rooms: Bedroom 1, Bedroom 2, Dining Room, Kitchen, Living Room |
Beds & Baths Number of Bedrooms: 3Main Level Bedrooms: 3Number of Bathrooms: 3Number of Bathrooms (full): 2Number of Bathrooms (half): 1 |
Dimensions and Layout Living Area: 2344 Square Feet |
Appliances & Utilities Utilities: Cable AvailableAppliances: Disposal, Range/Oven Hk Up Gas/Elec, Dishwasher, Microwave, Refrigerator, Washer, Electric Cooktop, Dryer-Electric, Electric Oven, Range/Oven-Dual Fuel, Gas Water Heater, Water Softener OwnedDishwasherDisposalLaundry: Electric Dryer Hookup,Sink,Main LevelMicrowaveRefrigeratorWasher |
Heating & Cooling Heating: Natural Gas,Forced AirHas CoolingAir Conditioning: Central Air,Ceiling Fan(s)Has HeatingHeating Fuel: Natural Gas |
Fireplace & Spa Number of Fireplaces: 1Fireplace: Kitchen, Living Room, Fireplace Screen/Door, Gas Log, One, VentedHas a Fireplace |
Gas & Electric Gas: NIPSCO |
Windows, Doors, Floors & Walls Window: Window Treatments, BlindsDoor: Pocket Doors, Six Panel Doors, Storm Door(s), Storm DoorsFlooring: Hardwood, Carpet, Tile, Ceramic Tile |
Levels, Entrance, & Accessibility Stories: 1Levels: OneFloors: Hardwood, Carpet, Tile, Ceramic Tile |
Security Security: Smoke Detector(s) |
Exterior Features |
|---|
Exterior Home Features Roof: ShinglePatio / Porch: Patio, Porch FloridaFencing: NoneExterior: Tennis Court(s)Foundation: Slab |
Parking & Garage Number of Garage Spaces: 3Number of Covered Spaces: 3No CarportHas a GarageHas an Attached GarageHas Open ParkingParking Spaces: 3Parking: Attached,Garage Door Opener,Garage Utilities,Concrete |
Pool Pool: Association |
Frontage Not on Waterfront |
Water & Sewer Sewer: City |
Finished Area Finished Area (above surface): 2344 Square Feet |
Days on Market |
|---|
Days on Market: 32 |
Property Information |
|---|
Year Built Year Built: 2010 |
Property Type / Style Property Type: ResidentialProperty Subtype: Single Family ResidenceArchitecture: Traditional |
Building Construction Materials: Stone, Vinyl Siding, Wood Siding, Cement BoardNot a New ConstructionDoes Not Include Home Warranty |
Property Information Parcel Number: 170628102027.000025 |
Price & Status |
|---|
Price List Price: $429,900 |
Media |
|---|
Location |
|---|
Direction & Address City: AuburnCommunity: Bridgewater |
School Information Elementary School: J.R. WatsonElementary School District: Dekalb Central UnitedJr High / Middle School: DekalbJr High / Middle School District: Dekalb Central UnitedHigh School: DekalbHigh School District: Dekalb Central United |
Agent Information |
|---|
Listing Agent Listing ID: 202409893 |
Building |
|---|
Building Area Building Area: 2344 Square Feet |
Community |
|---|
Community Features: Clubhouse, Golf, Putting Green, Pool, Tennis Court(s), Sidewalks |
HOA |
|---|
Has an HOAHOA Fee: $350/Annually |
Lot Information |
|---|
Lot Area: 0.47 Acres |
Offer |
|---|
Listing Terms: Cash, Conventional, FHA, VA Loan |
Miscellaneous |
|---|
Mls Number: 202409893Attic: Pull Down Stairs, StorageAttribution Contact: cell: 260-615-3899 |
Additional Information |
|---|
ClubhouseGolfPutting GreenPoolTennis Court(s)Sidewalks |
Last check for updates: 1 day ago
Listing courtesy of Emily Ganshorn, (260) 615-3899
CENTURY 21 Bradley Realty, Inc
Kate Walker
CENTURY 21 Bradley Realty, Inc
Source: IRMLS, MLS#202409893

Price History for 1004 Muirfield Ct
| Date | Price | Event | Source |
|---|---|---|---|
| 04/12/2024 | $429,900 | Listed For Sale | IRMLS #202409893 |
Similar Homes You May Like
Skip to last item
- Christina Koher, RE/MAX Results - Angola office, IRMLS
- Amber Miller, Coldwell Banker Real Estate Group, IRMLS
- Ian Barnhart, Coldwell Banker Real Estate Group, IRMLS
- Anne Thomas, Mike Thomas Associates, Inc., IRMLS
- Trevor Gray, Krueckeberg Auction And Realty, IRMLS
- Emily Ganshorn, CENTURY 21 Bradley Realty, Inc, IRMLS
- Emily Ganshorn, CENTURY 21 Bradley Realty, Inc, IRMLS
- Emily Ganshorn, CENTURY 21 Bradley Realty, Inc, IRMLS
- Emily Ganshorn, CENTURY 21 Bradley Realty, Inc, IRMLS
- See more homes for sale inAuburnTake a look
Skip to first item
New Listings near 1004 Muirfield Ct
Skip to last item
- Marie Edwards, HMS Real Estate, IRMLS
- Marie Edwards, HMS Real Estate, IRMLS
- Emily Ganshorn, CENTURY 21 Bradley Realty, Inc, IRMLS
- Jamie Lancia, Lancia Homes and Real Estate, IRMLS
- Emily Ganshorn, CENTURY 21 Bradley Realty, Inc, IRMLS
- Emily Ganshorn, CENTURY 21 Bradley Realty, Inc, IRMLS
- Amber Miller, Coldwell Banker Real Estate Group, IRMLS
- Anne Thomas, Mike Thomas Associates, Inc., IRMLS
- John Sommer, CENTURY 21 Bradley Realty, Inc, IRMLS
- See more homes for sale inAuburnTake a look
Skip to first item
Property Taxes and Assessment
| Year | 2023 |
|---|---|
| Tax | $2,776 |
| Assessment | $373,200 |
Home facts updated by county records
Comparable Sales for 1004 Muirfield Ct
Address | Distance | Property Type | Sold Price | Sold Date | Bed | Bath | Sqft |
|---|---|---|---|---|---|---|---|
0.13 | Single-Family Home | $445,000 | 04/17/24 | 3 | 3 | 3,480 | |
0.07 | Single-Family Home | $449,900 | 01/26/24 | 4 | 3 | 3,632 | |
0.27 | Single-Family Home | $350,000 | 07/21/23 | 4 | 3 | 2,063 | |
0.45 | Single-Family Home | $327,000 | 11/15/23 | 3 | 3 | 1,840 | |
0.25 | Single-Family Home | $216,150 | 08/25/23 | 4 | 3 | 1,860 | |
0.37 | Single-Family Home | $315,000 | 05/25/23 | 3 | 2 | 1,600 | |
0.16 | Single-Family Home | $600,000 | 07/13/23 | 4 | 5 | 4,134 | |
0.32 | Single-Family Home | $299,900 | 05/09/23 | 4 | 3 | 3,628 | |
0.41 | Single-Family Home | $395,500 | 03/11/24 | 3 | 3 | 2,118 | |
0.48 | Single-Family Home | $235,000 | 08/04/23 | 3 | 2 | 1,864 |
What Locals Say about Auburn
- Trulia User
- Resident
- 3mo ago
"Auburn is a great place to live and to raise a family. Not a lot of sit down restaurants but lots of places to still eat. And fort Wayne is a 20 minute drive to a lot of restaurants and shopping options "
- Trulia User
- Resident
- 3y ago
"Smaller community, safe, quiet & friendly. I really enjoy this family centered community. Locally owned businesses, coffee shops, clothing stores, a jeweler, restaurants, winery, breweries, and so much more. "
- Shannon A. .
- Resident
- 3y ago
"Auburn is a decent sized city, not too large and not too small. There are no gangs, graffiti, to worry about. Your kids feel safe riding bikes around town. Most home owners care for their properties. There are plenty of jobs, restaurants, stores to meet needs. There are several parks around the area and plenty of sports league options. "
- Alex
- Resident
- 4y ago
"The roads are cleared very early because they’re technically city streets. I live on Huron. Kids play. Nice neighbors, nice yards. The only problem is the people in the apartments speed down the road like crazy. It needs to be enforced"
- Marci.gass
- Resident
- 4y ago
"No public transportation in Auburn area. You must have your own vehicle. The roads are well-maintained and street parking is abundant. Commute around NE Indiana area is easy. Traffic in Auburn is generally light, except Thursday-Saturday during "rush hours.""
- Kelly
- Resident
- 4y ago
"Our fall fair, our spring and summer outdoor concerts, local boutiques and shops, local restaurants, and more"
- Regallalisa
- Resident
- 4y ago
"Great neighbors who watch out for everyone. I lived there 19 years and wouldn't be moving except my new job is 2 hrs away (4 hour hrs round trip). Horse drawn hayrides, community band, downtown public art, several family owned restaurants (not chains or franchises). This town represents Hoosier Hospitality at its best!"
- AReasner
- Resident
- 5y ago
"People are walking their dogs all the time and clean up after them. There’s a dog park 1/2 mile away. "
- Amber H.
- Resident
- 5y ago
"love it all! great place to have dogs. lots places to walk and play. very friendly place with lots to explore. "
- Kblood413
- Resident
- 5y ago
"There’s no sidewalks to walk on, but a lot of people have dogs! There’s no dog park in our neighborhood, but there is one on the other side of town that is pretty nice and has parking available. "
- Kblood413
- Resident
- 5y ago
"Nothing special in our neighborhood, but the town does a lot to encourage community gathering. "
- Vanessa P.
- Resident
- 5y ago
"Security...many police officers. Family’s older married couples and several widowed. Divorced. Diverse lives "
- emileejoyq
- Resident
- 5y ago
"Dekalb County Fair every year. It’s a free event and so much fun. Great hospital in the community. Overall wonderful place to live."
- Jasgirl8
- Resident
- 5y ago
"It’s not a super large town so it is pretty quiet, but it’s big enough that there’s always something to do and close enough to other towns/city if you want to do something else. "
- Kblood413
- Resident
- 6y ago
"Mostly middle class families. Everyone is friendly to one another for the most part. Good school systems and close to Ft Wayne and the lakes in Steuben Co. "
- Mellowood
- Resident
- 6y ago
"They live on their porch in 3 of the 4 seasons. I have been their neighbors for over 12 years. They do not know where the property lines are. They do not care for their own yard or house very well. "
- hamguy
- 9y ago
"Good sidewalks and paved streets. Excellent city services: garbage, recycling, street cleaning, police patrolled. Normally, slow traffic due to short streets and cul de sacs. Dog owners are considerate of the neighborhood. Quiet and friendly. Homes generally well built and efficient."
LGBTQ Local Legal Protections
LGBTQ Local Legal Protections
Emily Ganshorn, CENTURY 21 Bradley Realty, Inc

IDX information is provided exclusively for personal, non-commercial use, and may not be used for any purpose other than to identify prospective properties consumers may be interested in purchasing. Information is deemed reliable but not guaranteed.
Offer of compensation is made only to participants of the Indiana Regional Multiple Listing Service, LLC (IRMLS).
Offer of compensation is made only to participants of the Indiana Regional Multiple Listing Service, LLC (IRMLS).
1004 Muirfield Ct, Auburn, IN 46706 is a 3 bedroom, 3 bathroom, 2,344 sqft single-family home built in 2010. This property is currently available for sale and was listed by IRMLS on Mar 26, 2024. The MLS # for this home is MLS# 202409893.
