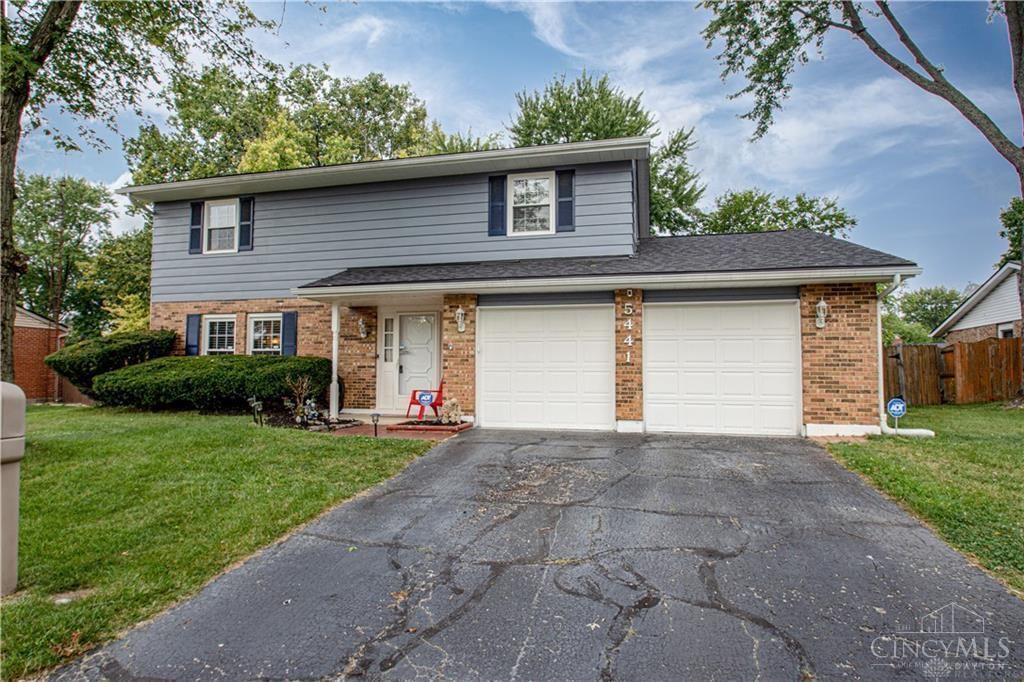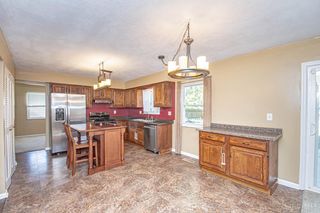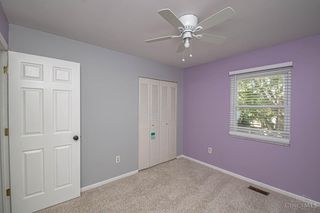


SOLDFEB 9, 2024
5441 Split Rock Dr
Dayton, OH 45424
Forest Ridge-Quail Hollow- 4 Beds
- 3 Baths
- 2,252 sqft
- 4 Beds
- 3 Baths
- 2,252 sqft
$265,000
Last Sold: Feb 9, 2024
4% below list $275K
$118/sqft
Est. Refi. Payment $1,829/mo*
$265,000
Last Sold: Feb 9, 2024
4% below list $275K
$118/sqft
Est. Refi. Payment $1,829/mo*
4 Beds
3 Baths
2,252 sqft
Homes for Sale Near 5441 Split Rock Dr
Skip to last item
Skip to first item
Local Information
© Google
-- mins to
Commute Destination
Description
This property is no longer available to rent or to buy. This description is from February 12, 2024
Spacious 4 bdrm, 2 1/2 ba home in the desirable Forest Ridge community. Nestled in a tranquil neighborhood close to Dayton, WPAFB, shopping, and dining, this family-friendly residence offers convenience and comfort. Approaching you'll see a well-maintained landscaping that graces the front porch and the back patio. The backyard has a small garden and a fully fenced-in space, perfect for gardening, barbecues, or letting your pets roam freely. Inside, the main flr boasts an inviting layout, ideal for gatherings. The sizable kitchen, w/newer appliances, flows into the fmrm. Th extra lvrm & dnrm, offering versatility. 4 bdrms are situated on the 2nd flr, providing family privacy and space. The mst bdrm offers a walk-in closet and en-suite ba. 2021 updates: Roof, ext. paint, new soffit/gutters, chimney rebuilt, carpeting, int. paint, updated baths, attic w/electric & flooring, Security system included with the sale. The Forest Ridge community offers many recreational opportunities.
Home Highlights
Parking
No Info
Outdoor
Porch, Patio
A/C
Heating & Cooling
HOA
$33/Monthly
Price/Sqft
$118/sqft
Listed
180+ days ago
Home Details for 5441 Split Rock Dr
Interior Features |
|---|
Interior Details Basement: NoneNumber of Rooms: 10Types of Rooms: Master Bedroom, Bedroom 2, Bedroom 3, Bedroom 4, Bedroom 5, Bathroom 1, Bathroom 2, Bathroom 3, Dining Room, Family Room, Kitchen, Living Room, Office |
Beds & Baths Number of Bedrooms: 4Number of Bathrooms: 3Number of Bathrooms (full): 2Number of Bathrooms (half): 1 |
Dimensions and Layout Living Area: 2252 Square Feet |
Appliances & Utilities Appliances: Dishwasher, Oven/Range, Refrigerator, No Water HeaterDishwasherRefrigerator |
Heating & Cooling Heating: Electric,Forced AirHas CoolingAir Conditioning: Central AirHas HeatingHeating Fuel: Electric |
Gas & Electric Gas: None |
Windows, Doors, Floors & Walls Window: Double Hung |
Levels, Entrance, & Accessibility Stories: 2Levels: Two |
View No View |
Exterior Features |
|---|
Exterior Home Features Roof: ShinglePatio / Porch: Patio, PorchFoundation: SlabNo Private Pool |
Frontage Road Frontage: City StreetRoad Surface Type: Paved |
Property Information |
|---|
Year Built Year Built: 1973 |
Property Type / Style Property Type: ResidentialProperty Subtype: Single Family ResidenceArchitecture: Colonial |
Building Construction Materials: BrickNot a New Construction |
Property Information Parcel Number: I39300220 0030 |
Price & Status |
|---|
Price List Price: $274,900Price Per Sqft: $118/sqftPrice Range: $0 - $274,900 |
Status Change & Dates Possession Timing: Negotiable |
Active Status |
|---|
MLS Status: Sold |
Location |
|---|
Direction & Address City: Dayton |
School Information High School District: Fairborn City SD |
Building |
|---|
Building Area Building Area: 2252 Square Feet |
HOA |
|---|
Association for this Listing: Cincinnati Area Multiple Listing ServiceNo HOAHOA Fee: $392/Annually |
Lot Information |
|---|
Lot Area: 10454.4 sqft |
Documents |
|---|
Disclaimer: Information has not been verified, is not guaranteed and subject to change. |
Offer |
|---|
Listing Terms: No Special Financing, Conventional |
Compensation |
|---|
Buyer Agency Commission: 3Buyer Agency Commission Type: % |
Notes The listing broker’s offer of compensation is made only to participants of the MLS where the listing is filed |
Miscellaneous |
|---|
Mls Number: 1783582Listing Url |
Last check for updates: 1 day ago
Listed by Andrew Gaydosh, (937) 305-9570
eXp Realty, (866) 212-4991
Bought with: Non Member, (513) 761-8800, NonMember Firm, (513) 000-0000
Originating MLS: Cincinnati Area Multiple Listing Service
Source: Cincy MLS, MLS#1783582
The data relating to real estate for sale on this website comes in part from the Broker Reciprocity programs of the MLS of Greater Cincinnati, Inc.. Those listings held by brokerage firms other than Zillow, Inc. are marked with the Broker Reciprocity logo and house icon. The properties displayed may not be all of the properties available through Broker Reciprocity.
IDX information is provided exclusively for personal, non-commercial use, and may not be used for any purpose other than to identify prospective properties consumers may be interested in purchasing.
Information is deemed reliable but not guaranteed.
Zillow, Inc. does not display the entire Cincinnati MLS Broker Reciprocity™ database on this web site. The listings of some real estate brokerage firms have been excluded.
Copyright 2024, MLS of Greater Cincinnati, Inc. All rights reserved
The listing broker’s offer of compensation is made only to participants of the MLS where the listing is filed.
The listing broker’s offer of compensation is made only to participants of the MLS where the listing is filed.
Price History for 5441 Split Rock Dr
| Date | Price | Event | Source |
|---|---|---|---|
| 02/09/2024 | $265,000 | Sold | Cincy MLS #1783582 |
| 01/11/2024 | $274,900 | Pending | DABR MLS #894420 |
| 11/24/2023 | $274,900 | PriceChange | DABR MLS #894420 |
| 10/18/2023 | $279,900 | PriceChange | DABR MLS #894420 |
| 10/12/2023 | $284,900 | PriceChange | DABR MLS #894420 |
| 10/02/2023 | $285,000 | PriceChange | DABR MLS #894420 |
| 09/18/2023 | $295,000 | PriceChange | DABR MLS #894420 |
| 09/12/2023 | $299,900 | PriceChange | DABR MLS #894420 |
| 09/03/2023 | $310,000 | Listed For Sale | N/A |
| 05/07/2014 | $149,900 | ListingRemoved | Agent Provided |
| 02/18/2014 | $149,900 | Listed For Sale | Agent Provided |
| 09/09/2009 | $137,000 | Sold | N/A |
| 02/25/2002 | $137,000 | Sold | N/A |
| 08/30/2001 | $98,000 | Sold | N/A |
| 06/08/2001 | $95,000 | Sold | N/A |
| 07/03/1996 | $130,000 | Sold | N/A |
Property Taxes and Assessment
| Year | 2022 |
|---|---|
| Tax | $3,357 |
| Assessment | $153,640 |
Home facts updated by county records
Comparable Sales for 5441 Split Rock Dr
Address | Distance | Property Type | Sold Price | Sold Date | Bed | Bath | Sqft |
|---|---|---|---|---|---|---|---|
0.08 | Single-Family Home | $250,000 | 07/26/23 | 4 | 3 | 1,816 | |
0.12 | Single-Family Home | $280,000 | 10/11/23 | 4 | 3 | 2,418 | |
0.13 | Single-Family Home | $290,000 | 07/28/23 | 3 | 3 | 1,868 | |
0.16 | Single-Family Home | $264,900 | 02/14/24 | 4 | 3 | 3,084 | |
0.17 | Single-Family Home | $250,000 | 04/15/24 | 4 | 3 | 1,574 | |
0.29 | Single-Family Home | $289,900 | 11/14/23 | 4 | 3 | 1,872 | |
0.36 | Single-Family Home | $275,000 | 08/01/23 | 4 | 3 | 2,064 |
Assigned Schools
These are the assigned schools for 5441 Split Rock Dr.
- Baker Middle School
- 6-8
- Public
- 916 Students
4/10GreatSchools RatingParent Rating AverageOverall, I would give this school a 2. The others a 3Parent Review4y ago - Fairborn High School
- 9-12
- Public
- 1073 Students
5/10GreatSchools RatingParent Rating AverageI don't Know How to Explain This School But it sucks big timeStudent Review1y ago - Fairborn Primary School
- PK-2
- Public
- 1112 Students
N/AGreatSchools RatingParent Rating AverageAmazing schools. Most of the buildings are brand newParent Review6mo ago - Fairborn Intermediate School
- 2-6
- Public
- 943 Students
6/10GreatSchools RatingParent Rating Averagenot responsive. too large. bullying and race and discrimination issues.Parent Review2y ago - Check out schools near 5441 Split Rock Dr.
Check with the applicable school district prior to making a decision based on these schools. Learn more.
Neighborhood Overview
Neighborhood stats provided by third party data sources.
What Locals Say about Forest Ridge-Quail Hollow
- Trulia User
- Prev. Resident
- 1y ago
"The Halloween parade, tick or treating and Christmas lights are great. This neighborhood is a great place for families to live."
LGBTQ Local Legal Protections
LGBTQ Local Legal Protections
Homes for Rent Near 5441 Split Rock Dr
Skip to last item
Skip to first item
Off Market Homes Near 5441 Split Rock Dr
Skip to last item
Skip to first item
5441 Split Rock Dr, Dayton, OH 45424 is a 4 bedroom, 3 bathroom, 2,252 sqft single-family home built in 1973. 5441 Split Rock Dr is located in Forest Ridge-Quail Hollow, Dayton. This property is not currently available for sale. 5441 Split Rock Dr was last sold on Feb 9, 2024 for $265,000 (4% lower than the asking price of $274,900). The current Trulia Estimate for 5441 Split Rock Dr is $271,700.
