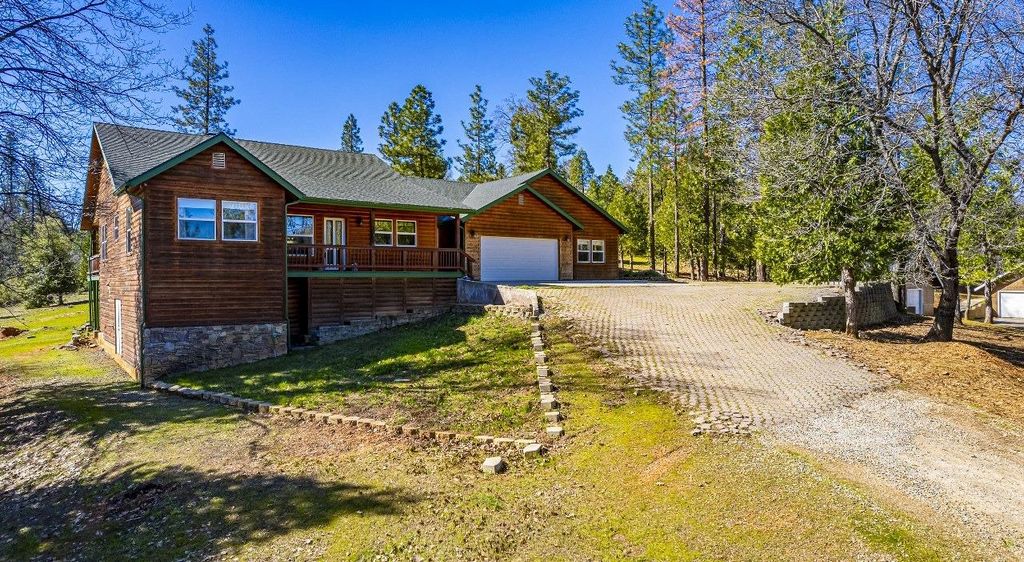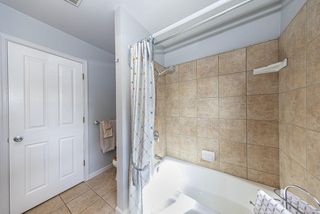


FOR SALE3.38 ACRES
53312 Timberview Rd
North Fork, CA 93643
- 3 Beds
- 3 Baths
- 2,171 sqft (on 3.38 acres)
- 3 Beds
- 3 Baths
- 2,171 sqft (on 3.38 acres)
3 Beds
3 Baths
2,171 sqft
(on 3.38 acres)
Local Information
© Google
-- mins to
Commute Destination
Description
Exceptional custom log home in prestigious Teaford Ranch. Dream location bordering USFS at 3500 ft elevation. Gorgeous 3.38+/- acres among pines, cedars & oaks, less than five miles from family recreation at Bass Lake. This 3 bedroom, 2 1/2 bath home features a covered front porch, spacious, entry in the great room, wood floors, vaulted ceiling, rock fireplace with raised hearth, custom built wood entertainment center & dining area with large windows looking out to the views. Open to the fully equipped kitchen, wood floor, oak cabinets, new dishwasher, refrigerator, double sink, disposal, microwave, 6-burner gas cooktop, double oven & breakfast bar. Spacious master suite with vaulted wood ceiling, recessed lighting, French doors to the back decking & more views! Multiple walk-in closets. Custom master bath with tile walk-in shower, separate soaking tub & double sinks. Guest bedroom with great views & a third bedroom set up for an office or library with custom wood shelves. Full guest bath with tub & tile shower. Third half bath for guests. Attached 2-car finished garage with built-in cabinets. Plus a craft room with custom cabinets that could be a 4th bedroom. Inviting covered back porch. Built-in bar with sink & a spa. Perfect place to enjoy the mountain views and sunsets. Cement & brick parking area & driveway. Basement storage. Detached 24x52 fabulous shop with air compressor, 2 storage rooms & 2 door access Private well with storage tank.
Home Highlights
Parking
2 Car Garage
Outdoor
Deck
A/C
Heating & Cooling
HOA
None
Price/Sqft
$322
Listed
18 days ago
Home Details for 53312 Timberview Rd
Interior Features |
|---|
Interior Details Number of Rooms: 10Types of Rooms: Master Bedroom, Bedroom 2, Bedroom 3, Bedroom 4, Bathroom, Dining Room, Family Room, Kitchen, Living Room, Basement |
Beds & Baths Number of Bedrooms: 3Number of Bathrooms: 3 |
Dimensions and Layout Living Area: 2171 Square Feet |
Appliances & Utilities Utilities: Public Utilities, PropaneAppliances: Built In Range/Oven, Disposal, Dishwasher, Microwave, RefrigeratorDishwasherDisposalLaundry: Inside,Utility RoomMicrowaveRefrigerator |
Heating & Cooling Heating: CentralHas CoolingAir Conditioning: Central AirHas HeatingHeating Fuel: Central |
Fireplace & Spa Number of Fireplaces: 1Fireplace: MasonrySpa: Above GroundHas a FireplaceHas a Spa |
Windows, Doors, Floors & Walls Window: Double Pane WindowsFlooring: Carpet, Hardwood |
Levels, Entrance, & Accessibility Stories: 1Levels: OneFloors: Carpet, Hardwood |
Exterior Features |
|---|
Exterior Home Features Roof: CompositionPatio / Porch: Covered, Wood DeckOther Structures: WorkshopFoundation: Wood Subfloor |
Parking & Garage Number of Garage Spaces: 2Number of Covered Spaces: 2No CarportHas a GarageHas an Attached GarageParking Spaces: 2Parking: Attached |
Pool Pool: None |
Water & Sewer Sewer: Septic Tank |
Days on Market |
|---|
Days on Market: 18 |
Property Information |
|---|
Year Built Year Built: 2003 |
Property Type / Style Property Type: ResidentialProperty Subtype: Single Family Residence |
Building Construction Materials: Wood Siding |
Property Information Parcel Number: 061500022000 |
Price & Status |
|---|
Price List Price: $699,000Price Per Sqft: $322 |
Active Status |
|---|
MLS Status: Active |
Location |
|---|
Direction & Address City: North Fork |
School Information Elementary School: North ForkElementary School District: ChawanakeeJr High / Middle School: North ForkJr High / Middle School District: ChawanakeeHigh School: MinaretsHigh School District: Chawanakee |
Agent Information |
|---|
Listing Agent Listing ID: 609444 |
Building |
|---|
Building Area Building Area: 2171 Square Feet |
Community |
|---|
Community Features: Mountain |
HOA |
|---|
Association for this Listing: Fresno MLSHOA Fee: No HOA Fee |
Lot Information |
|---|
Lot Area: 3.38 Acres |
Documents |
|---|
Disclaimer: Information herein deemed reliable but not guaranteed, representations are approximate, individual verification recommended. |
Offer |
|---|
Listing Agreement Type: Exclusive Right To SellListing Terms: Conventional, Cash |
Compensation |
|---|
Buyer Agency Commission: 2.5%Buyer Agency Commission Type: % |
Notes The listing broker’s offer of compensation is made only to participants of the MLS where the listing is filed |
Miscellaneous |
|---|
Mls Number: 609444 |
Additional Information |
|---|
Mountain |
Last check for updates: about 13 hours ago
Listing courtesy of Janet Wheeler DRE #00587982
Century 21 Ditton Realty
Originating MLS: Fresno MLS
Source: Fresno MLS, MLS#609444

Also Listed on CRMLS.
Price History for 53312 Timberview Rd
| Date | Price | Event | Source |
|---|---|---|---|
| 03/15/2024 | $699,000 | PriceChange | Fresno MLS #609444 |
| 11/07/2023 | $734,000 | PriceChange | CRMLS #FR23178325 |
| 09/23/2023 | $749,000 | Listed For Sale | Fresno MLS #602489 |
| 04/30/2002 | $60,000 | Sold | N/A |
Similar Homes You May Like
Skip to last item
Skip to first item
New Listings near 53312 Timberview Rd
Skip to last item
- Central Coast Sotheby’s International Realty
- Legacy Real Estate Inc
- See more homes for sale inNorth ForkTake a look
Skip to first item
Property Taxes and Assessment
| Year | 2023 |
|---|---|
| Tax | $4,863 |
| Assessment | $446,482 |
Home facts updated by county records
Comparable Sales for 53312 Timberview Rd
Address | Distance | Property Type | Sold Price | Sold Date | Bed | Bath | Sqft |
|---|---|---|---|---|---|---|---|
0.55 | Single-Family Home | $800,000 | 07/12/23 | 4 | 3 | 3,243 | |
0.37 | Single-Family Home | $277,500 | 07/17/23 | 6 | 6 | 4,283 | |
1.01 | Single-Family Home | $850,000 | 08/15/23 | 3 | 3 | 2,380 | |
0.46 | Single-Family Home | $325,000 | 08/11/23 | 3 | 2 | 1,392 | |
0.38 | Single-Family Home | $380,000 | 07/28/23 | 4 | 2 | 1,453 | |
1.23 | Single-Family Home | $285,000 | 02/23/24 | 3 | 2 | 1,700 | |
1.97 | Single-Family Home | $442,500 | 06/07/23 | 3 | 2 | 1,902 |
LGBTQ Local Legal Protections
LGBTQ Local Legal Protections
Janet Wheeler, Century 21 Ditton Realty

IDX information is provided exclusively for personal, non-commercial use, and may not be used for any purpose other than to identify prospective properties consumers may be interested in purchasing. Information is deemed reliable but not guaranteed.
The listing broker’s offer of compensation is made only to participants of the MLS where the listing is filed.
The listing broker’s offer of compensation is made only to participants of the MLS where the listing is filed.
53312 Timberview Rd, North Fork, CA 93643 is a 3 bedroom, 3 bathroom, 2,171 sqft single-family home built in 2003. This property is currently available for sale and was listed by Fresno MLS on Apr 11, 2024. The MLS # for this home is MLS# 609444.
