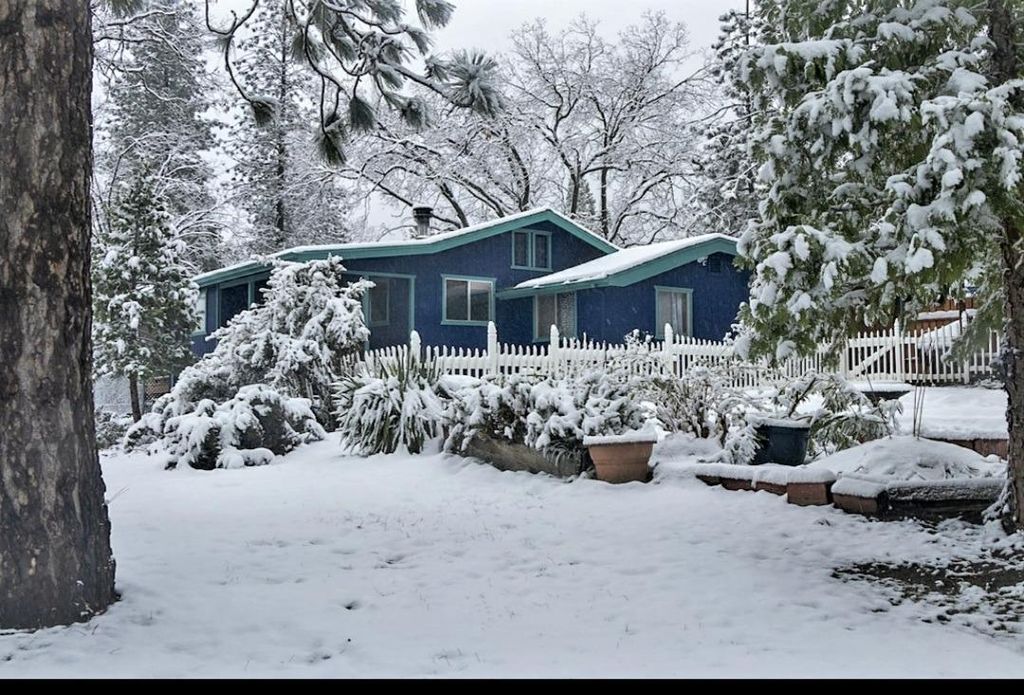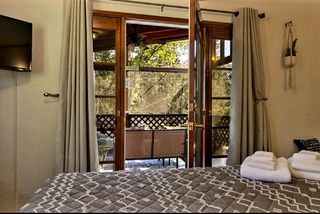


FOR SALE0.47 ACRES
35946 Highland Dr E
Wishon, CA 93669
- 3 Beds
- 1 Bath
- 1,200 sqft (on 0.47 acres)
- 3 Beds
- 1 Bath
- 1,200 sqft (on 0.47 acres)
3 Beds
1 Bath
1,200 sqft
(on 0.47 acres)
Local Information
© Google
-- mins to
Commute Destination
Description
This wonderful 3bdrm, 1bth home sits on an oversized lot covered with pine and oak trees. When you walk in the front door you are greated with a spacious living room with open beam ceiling, pellet stove to keep you warm on those chilly nights, great kitchen and a bright and sunny dining room with French doors that open up to a patio area, great for intertaining family and friends. The master bedroom has french doors that open up to a screened in sun room, this is a great way to enjoy your cup of coffee in the morning or a lovely feature for enjoying the outdoors without being bothered by insects. Cover front porch with swing, fenced back yard, which can be a plus for privacy and security. Large detached building that serves multiple purposes. It contains a laundry room and a workshop/office area. Home is equipped with a whole-house Generac, which can be invaluable during power outages. Home is suitable for various purposes: as a primary residence, a vacation home, or as a vacation rental. This home has a lot of appealing features, making it an attractive option for potential buyers. This home is a must see. Make your appointment today.
Home Highlights
Parking
Open Parking
Outdoor
Yes
A/C
Heating & Cooling
HOA
None
Price/Sqft
$300
Listed
180+ days ago
Home Details for 35946 Highland Dr E
Interior Features |
|---|
Interior Details Basement: NoneNumber of Rooms: 3Types of Rooms: Bathroom, Dining Room, Basement |
Beds & Baths Number of Bedrooms: 3Number of Bathrooms: 1 |
Dimensions and Layout Living Area: 1200 Square Feet |
Appliances & Utilities Utilities: Public Utilities, PropaneAppliances: F/S Range/Oven, Dishwasher, Microwave, Refrigerator, Water SoftenerDishwasherLaundry: Electric Hook UpMicrowaveRefrigerator |
Heating & Cooling Heating: OtherHas CoolingAir Conditioning: Wall/Window Unit(s),OtherHeating Fuel: Other |
Fireplace & Spa Number of Fireplaces: 1Fireplace: Pellet StoveHas a FireplaceNo Spa |
Gas & Electric Electric: Generator |
Windows, Doors, Floors & Walls Window: Double Pane Windows, Skylight(s)Flooring: Carpet, Tile, Other |
Levels, Entrance, & Accessibility Stories: 1Levels: OneFloors: Carpet, Tile, Other |
Exterior Features |
|---|
Exterior Home Features Roof: CompositionPatio / Porch: Uncovered, Concrete, Screened, OtherFencing: FencedOther Structures: Other/See RemarksFoundation: Concrete |
Parking & Garage No CarportNo GarageHas Open ParkingParking: Open |
Pool Pool: None |
Water & Sewer Sewer: Septic Tank |
Days on Market |
|---|
Days on Market: 180+ |
Property Information |
|---|
Year Built Year Built: 1961 |
Property Type / Style Property Type: ResidentialProperty Subtype: Single Family ResidenceArchitecture: Cottage |
Building Construction Materials: Wood Siding |
Property Information Parcel Number: 061400025000 |
Price & Status |
|---|
Price List Price: $360,000Price Per Sqft: $300 |
Active Status |
|---|
MLS Status: Active |
Location |
|---|
Direction & Address City: Wishon |
School Information Elementary School: North ForkElementary School District: ChawanakeeJr High / Middle School: North ForkJr High / Middle School District: ChawanakeeHigh School: MinaretsHigh School District: Chawanakee |
Agent Information |
|---|
Listing Agent Listing ID: 603266 |
Building |
|---|
Building Area Building Area: 1200 Square Feet |
Community |
|---|
Community Features: Rural |
HOA |
|---|
Association for this Listing: Fresno MLSHOA Fee: No HOA Fee |
Lot Information |
|---|
Lot Area: 0.47 acres |
Documents |
|---|
Disclaimer: Information herein deemed reliable but not guaranteed, representations are approximate, individual verification recommended. |
Compensation |
|---|
Buyer Agency Commission: 2.5%Buyer Agency Commission Type: % |
Notes The listing broker’s offer of compensation is made only to participants of the MLS where the listing is filed |
Miscellaneous |
|---|
Mls Number: 603266 |
Additional Information |
|---|
Rural |
Last check for updates: about 21 hours ago
Listing courtesy of Pamela Payne DRE #01962676
Century 21 Select Real Estate
Originating MLS: Fresno MLS
Source: Fresno MLS, MLS#603266

Also Listed on CRMLS.
Price History for 35946 Highland Dr E
| Date | Price | Event | Source |
|---|---|---|---|
| 11/13/2023 | $360,000 | PriceChange | CRMLS #FR23189753 |
| 10/11/2023 | $375,000 | Listed For Sale | CRMLS #FR23189753 |
| 12/29/2021 | $280,000 | Sold | CRMLS #FR21241931 |
| 11/10/2021 | $279,000 | Pending | CRMLS #FR21241931 |
| 11/03/2021 | $279,000 | Listed For Sale | Fresno MLS #568981 |
| 02/09/2000 | $87,500 | Sold | N/A |
Similar Homes You May Like
Skip to last item
- Real Estate by Design, Your RED Team
- See more homes for sale inWishonTake a look
Skip to first item
New Listings near 35946 Highland Dr E
Skip to last item
Skip to first item
Property Taxes and Assessment
| Year | 2023 |
|---|---|
| Tax | $3,095 |
| Assessment | $285,600 |
Home facts updated by county records
Comparable Sales for 35946 Highland Dr E
Address | Distance | Property Type | Sold Price | Sold Date | Bed | Bath | Sqft |
|---|---|---|---|---|---|---|---|
0.14 | Single-Family Home | $343,000 | 05/08/23 | 2 | 1 | 812 | |
0.13 | Single-Family Home | $379,000 | 10/31/23 | 3 | 2 | 1,727 | |
0.26 | Single-Family Home | $275,000 | 04/05/24 | 1 | 1 | 760 | |
0.28 | Single-Family Home | $475,000 | 07/10/23 | 3 | 3 | 1,917 | |
0.31 | Single-Family Home | $535,000 | 05/26/23 | 4 | 3 | 2,226 | |
1.83 | Single-Family Home | $315,000 | 09/20/23 | 3 | 2 | 1,200 | |
0.83 | Single-Family Home | $140,000 | 08/16/23 | 1 | 1 | 1,100 | |
2.00 | Single-Family Home | $325,000 | 08/11/23 | 3 | 2 | 1,392 | |
1.49 | Single-Family Home | $665,000 | 07/18/23 | 3 | 3 | 2,241 |
LGBTQ Local Legal Protections
LGBTQ Local Legal Protections
Pamela Payne, Century 21 Select Real Estate

IDX information is provided exclusively for personal, non-commercial use, and may not be used for any purpose other than to identify prospective properties consumers may be interested in purchasing. Information is deemed reliable but not guaranteed.
The listing broker’s offer of compensation is made only to participants of the MLS where the listing is filed.
The listing broker’s offer of compensation is made only to participants of the MLS where the listing is filed.
35946 Highland Dr E, Wishon, CA 93669 is a 3 bedroom, 1 bathroom, 1,200 sqft single-family home built in 1961. This property is currently available for sale and was listed by Fresno MLS on Oct 11, 2023. The MLS # for this home is MLS# 603266.
