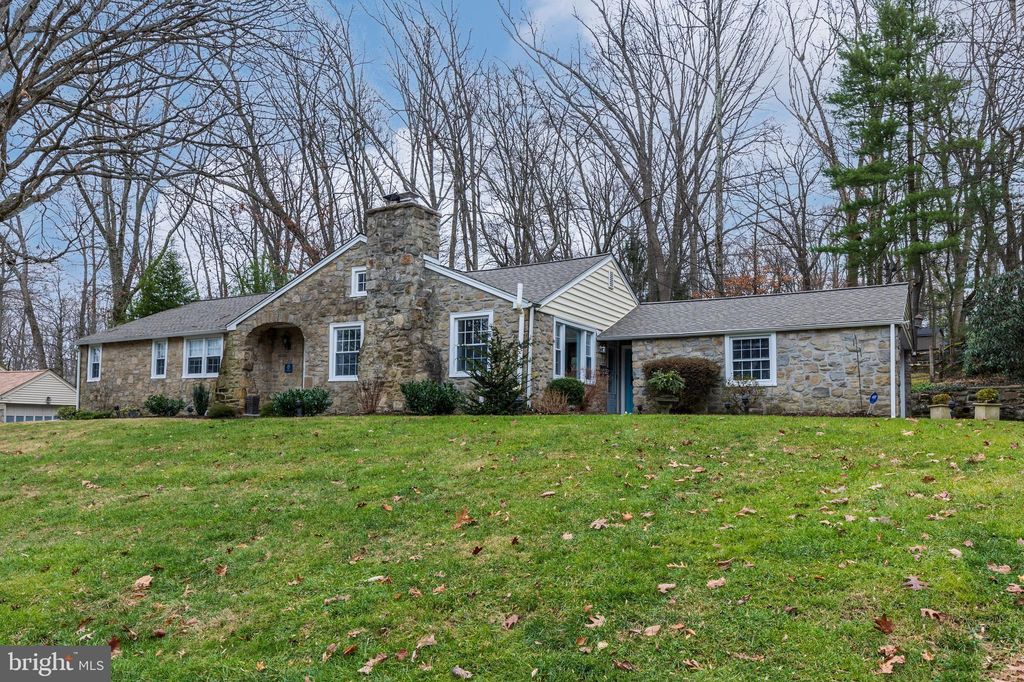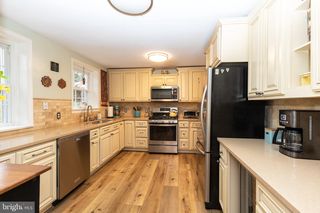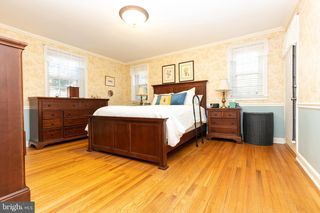


SOLDMAR 27, 2024
521 Bridle Rd
Glenside, PA 19038
- 3 Beds
- 2 Baths
- 1,924 sqft (on 0.42 acres)
- 3 Beds
- 2 Baths
- 1,924 sqft (on 0.42 acres)
$545,000
Last Sold: Mar 27, 2024
5% over list $518K
$283/sqft
Est. Refi. Payment $3,567/mo*
$545,000
Last Sold: Mar 27, 2024
5% over list $518K
$283/sqft
Est. Refi. Payment $3,567/mo*
3 Beds
2 Baths
1,924 sqft
(on 0.42 acres)
Homes for Sale Near 521 Bridle Rd
Skip to last item
- Keller Williams Real Estate-Montgomeryville
- Compass RE
- See more homes for sale inGlensideTake a look
Skip to first item
Local Information
© Google
-- mins to
Commute Destination
Description
This property is no longer available to rent or to buy. This description is from March 28, 2024
Welcome to a new offering in the desirable Custis Woods community in Glenside. This custom-built stone ranch home features stunning craftsmanship and original architectural details, such as the hardwood flooring, arched entry ways, and crown molding. There are 3 bedrooms, 2 baths, an oversized 2-car side-facing garage, and many updates and upgrades throughout. The home has 1,924 square feet of living space according to the seller’s appraisal at the time of her purchase. This number includes the family room/sunroom addition. There is hardwood flooring in the Living Room, Dining Room, and Bedrooms. The sun-drenched kitchen has quartz countertops, stone backsplash, stainless appliance suite, wine fridge, a double sink, newer luxury vinyl plank flooring, and two windows overlooking the patio and fenced rear grounds which are studded with mature trees and plantings. The living room has a wood-burning fireplace with marble surround as its focal point, and has two windows facing the front yard. There is also a large picture window facing the driveway and side yard. The Dining Room has a door behind which are stairs leading to the attic. The lucky home buyers may choose to finish this space as some of the neighbors have done. The sun/family room addition, completed in 2017, is equipped with electric baseboard heat, flagstone flooring, and a ceiling fan. It has been insulated, so it can be enjoyed year round. It is accessible from both, the Dining Room and the Primary Bedroom, making it a perfect space to enjoy your favorite cup of Joe or glass of wine… or to hang out with friends and family after dinner. The Primary Bedroom features two closets and has an updated bathroom with a newer shower enclosure. There are two other nice-sized bedrooms, one of which is currently being used as a sitting room. The hall bath has been updated and features a separate area with a bathtub and overhead shower. The basement is unfinished, but was professionally waterproofed by BQ Systems during the previous owners’ tenure. The back yard, partially enclosed with a split rail fence, offers lots of privacy and has a children’s playset and a paver patio, making it a great space for relaxing and grilling during the summer months. This delightful property, offering the convenience of one-story living, is minutes from shopping as well as casual and fine dining in Chestnut Hill, Keswick Village, Downtown Glenside, and Ambler. It is also walking distance to the Glenside Train Station. It is convenient to major routes including 73, 309, and the PA Turnpike. Purchase this home and you are eligible to join the Custis Woods-Twickenham Civic Association. This neighborhood group is one of the best around, sponsoring year-round social events for all age groups. The activities provide a great way to meet your neighbors and make new friends. For outdoor enthusiasts, 521 Bridle Road a short drive to Curtis Arboretum, Fort Washington State Park, Morris Arboretum, and the Wissahickon Valley Park and Trails. Schedule your appointment today to see this lovely property and get ready to welcome Spring in your new home. For peace of mind, a one-year APHW warranty will be provided to the buyers at the time of settlement.
Home Highlights
Parking
2 Car Garage
Outdoor
Patio
A/C
Heating & Cooling
HOA
None
Price/Sqft
$283/sqft
Listed
94 days ago
Home Details for 521 Bridle Rd
Interior Features |
|---|
Interior Details Basement: Partial,Water Proofing System,Active Radon MitigationNumber of Rooms: 1Types of Rooms: Basement |
Beds & Baths Number of Bedrooms: 3Main Level Bedrooms: 3Number of Bathrooms: 2Number of Bathrooms (full): 2Number of Bathrooms (main level): 2 |
Dimensions and Layout Living Area: 1924 Square Feet |
Appliances & Utilities Appliances: Built-In Microwave, Dishwasher, Disposal, Oven/Range - Gas, Refrigerator, Stainless Steel Appliance(s), Gas Water HeaterDishwasherDisposalLaundry: In BasementRefrigerator |
Heating & Cooling Heating: Forced Air,Natural GasHas CoolingAir Conditioning: Central A/C,ElectricHas HeatingHeating Fuel: Forced Air |
Fireplace & Spa Number of Fireplaces: 1Fireplace: MarbleHas a Fireplace |
Windows, Doors, Floors & Walls Flooring: Wood, Wood Floors |
Levels, Entrance, & Accessibility Stories: 1Levels: OneAccessibility: NoneFloors: Wood, Wood Floors |
View View: Garden |
Exterior Features |
|---|
Exterior Home Features Roof: AsphaltPatio / Porch: PatioFencing: PartialOther Structures: Above Grade, Below GradeExterior: Rain Gutters, Play Equipment, Stone Retaining WallsFoundation: StoneNo Private Pool |
Parking & Garage Number of Garage Spaces: 2Number of Covered Spaces: 2Open Parking Spaces: 5No CarportHas a GarageHas an Attached GarageHas Open ParkingParking Spaces: 7Parking: Built In,Garage Faces Side,Garage Door Opener,Asphalt Driveway,Attached Garage,Driveway,On Street |
Pool Pool: None |
Frontage Not on Waterfront |
Water & Sewer Sewer: Public Sewer |
Farm & Range Not Allowed to Raise Horses |
Finished Area Finished Area (above surface): 1924 Square Feet |
Property Information |
|---|
Year Built Year Built: 1943 |
Property Type / Style Property Type: ResidentialProperty Subtype: Single Family ResidenceStructure Type: DetachedArchitecture: Ranch/Rambler |
Building Construction Materials: StoneNot a New Construction |
Property Information Condition: Very GoodNot Included in Sale: Refrigerator In GarageIncluded in Sale: Kitchen Refrigerator, Washer, Dryer In "as Is" Condition And At No Additional Value; One-year America's Preferred Home WarrantyParcel Number: 310003139007 |
Price & Status |
|---|
Price List Price: $517,500Price Per Sqft: $283/sqft |
Status Change & Dates Off Market Date: Thu Mar 28 2024Possession Timing: Negotiable |
Active Status |
|---|
MLS Status: CLOSED |
Location |
|---|
Direction & Address City: GlensideCommunity: Custis Woods |
School Information Elementary School District: CheltenhamJr High / Middle School District: CheltenhamHigh School: CheltenhamHigh School District: Cheltenham |
Community |
|---|
Not Senior Community |
HOA |
|---|
No HOA |
Lot Information |
|---|
Lot Area: 0.42 acres |
Listing Info |
|---|
Special Conditions: Standard |
Offer |
|---|
Listing Agreement Type: Exclusive Right To Sell |
Compensation |
|---|
Buyer Agency Commission: 3Buyer Agency Commission Type: %Sub Agency Commission: 0Sub Agency Commission Type: %Transaction Broker Commission: 0Transaction Broker Commission Type: % |
Notes The listing broker’s offer of compensation is made only to participants of the MLS where the listing is filed |
Business |
|---|
Business Information Ownership: Fee Simple |
Miscellaneous |
|---|
BasementMls Number: PAMC2092956Municipality: CHELTENHAM TWPAttic: Attic |
Last check for updates: about 23 hours ago
Listed by Myrna Malkin, (215) 603-3581
Realty One Group Restore - BlueBell
Bought with: Myrna Malkin, (215) 603-3581, Realty One Group Restore - BlueBell
Source: Bright MLS, MLS#PAMC2092956

Price History for 521 Bridle Rd
| Date | Price | Event | Source |
|---|---|---|---|
| 03/27/2024 | $545,000 | Sold | Bright MLS #PAMC2092956 |
| 02/01/2024 | $517,500 | Pending | Bright MLS #PAMC2092956 |
| 01/25/2024 | $517,500 | Listed For Sale | Bright MLS #PAMC2092956 |
| 07/30/2018 | $348,000 | Sold | N/A |
| 06/26/2018 | $345,000 | Pending | Agent Provided |
| 05/30/2018 | $345,000 | Listed For Sale | Agent Provided |
| 07/18/2005 | $320,000 | Sold | N/A |
Property Taxes and Assessment
| Year | 2023 |
|---|---|
| Tax | $10,657 |
| Assessment | $160,880 |
Home facts updated by county records
Comparable Sales for 521 Bridle Rd
Address | Distance | Property Type | Sold Price | Sold Date | Bed | Bath | Sqft |
|---|---|---|---|---|---|---|---|
0.27 | Single-Family Home | $605,000 | 08/01/23 | 3 | 2 | 1,682 | |
0.07 | Single-Family Home | $525,000 | 02/29/24 | 4 | 3 | 1,850 | |
0.28 | Single-Family Home | $660,000 | 03/29/24 | 4 | 2 | 2,041 | |
0.16 | Single-Family Home | $390,000 | 06/01/23 | 3 | 3 | 1,857 | |
0.31 | Single-Family Home | $508,070 | 07/10/23 | 3 | 2 | 1,550 | |
0.27 | Single-Family Home | $700,000 | 08/28/23 | 4 | 2 | 2,764 | |
0.30 | Single-Family Home | $440,000 | 12/22/23 | 3 | 3 | 1,868 | |
0.16 | Single-Family Home | $600,000 | 07/28/23 | 3 | 3 | 2,698 |
Assigned Schools
These are the assigned schools for 521 Bridle Rd.
- Glenside Elementary School
- K-4
- Public
- 376 Students
5/10GreatSchools RatingParent Rating AveragePoor - My child has had one or two excellent teachers and the rest of the time got stuck with teachers who were known to the administration ineffective - which is unfortunate. I will not be sending my younger child there.Parent Review6y ago - Elkins Park School
- 5-6
- Public
- 652 Students
6/10GreatSchools RatingParent Rating AverageAs a student, I think I can speak correctly about the overall school. The current principal there Dr. Clark only cares about her "image" she does not interact with the students and when she does only to yell at them at the office door. She has rules in place that help but can be inconvenient and not helpful to most students. The overall school is poorly taken care of there is water leaking from the ceilings in the bathrooms and gym. For most of the bathrooms, there are locks missing from half of the stalls most of the stalls have inappropriate graphite on the walls that have been there since the 2021-2022 school year. Bullying is a nightmare if you are being bullied they tell you they will stop it but never do. Where most of the bullying goes on on the buses the people on the buses make a child's school day miserable. The kids will fight and throw stuff curse and bully anyone minding their own business. They let the kids off with a warning which does not work. There is little punishment and when they try punishment it never works. My friend had racist things said to her but they said "That is not ok we will talk to them about it". They tell them to stop they don't and they don't receive punishment. This has been an ongoing thing. The lunch is too long with short recess and they make you come in and sit down and make everyone quiet for 5 minutes then you can get your food which you should be able to do when you walk in and not have to wait to waste your recess. The teachers are pretty good some can be too much. When you are in 6th grade in music you have to do the "On tour Project" nobody wants to do it you are not even making music and they make you perform in front of two classes. This doesn't sound so bad but when a lot of kids today have social anxiety it can be too much. The students are quick to judge and talk about people none does anything about it. I will say you will make friends here that will be your friends for life but that Is one of the only things I look forward to.Parent Review1y ago - Cheltenham High School
- 9-12
- Public
- 1372 Students
4/10GreatSchools RatingParent Rating AverageCheltenham School District is NOT safe for students let alone teachers … they are slow to respond to students safety where there are violent fights going on between students practically every day … student disrespect teachers and each other … there is NO order or direction for anyone.Other Review1y ago - Cedarbrook Middle School
- 7-8
- Public
- 731 Students
6/10GreatSchools RatingParent Rating AverageThe teachers and staff at Cedarbrook are the best. They are wonderful educators who really care about their students. Both my daughter and my son have had great experiences at CBK.Parent Review2y ago - Check out schools near 521 Bridle Rd.
Check with the applicable school district prior to making a decision based on these schools. Learn more.
What Locals Say about Glenside
- Shawntelle_jones
- Resident
- 3y ago
"I’ve lived in this neighborhood for more than 5 years & it is very safe, quiet & clean! I love it here!"
- Charliemccurdy
- Resident
- 3y ago
"Food truck festival, farmers market, 4th of July parade, Santa on fire truck, Keswick village trick or treating"
- Gloria
- Resident
- 4y ago
"I’ve lived here for 12 years and it’s a wonderful friendly neighborhood! The homes are well maintained. The train to center city is very convenient. Good restaurant!"
- Patty H.
- Resident
- 4y ago
"It’s a great community to raise kids... it’s safe and everyone looks out for each other and their kids "
- K Larrieu
- Resident
- 4y ago
"Nothing much, but a lot of us have dogs so we walk around the park sometimes. We once held a neighborhood-wide search for someone’s dog. "
- Janet G.
- Resident
- 4y ago
"Glenside is convenient to all kinds of shopping and an easy commute to Center City and Philly airport by public transportation."
- Tessa P.
- Resident
- 4y ago
"Enough trails and green space to keep your dog active. Dog parks within a short driving distance- 5 mins."
- Tessa P.
- Resident
- 4y ago
"I have lived in glenside for the past 20 years. I grew up here. I love the quiet feel of the neighborhood, while still maintaining easy access to work and entertainment downtown."
- Sdelcar
- Resident
- 4y ago
"One of the last truly middle class neighborhoods of the Philadelphia suburbs. Close knit community with long standing residence oft multigenerational. Houses range from low 200s to upper 700s in 19038."
- Jtarant2
- Resident
- 4y ago
"I wish the houses had a little bit more land in between them for grass. Or of the patch of grass between the sidewalk and the curb was a little wider than they would be definitely plenty of spots for dogs to go to the bathroom. But otherwise everything’s good, almost every dog owner here picks up their poop."
- Justin B.
- Resident
- 5y ago
"Awesome neighborhood for families with kids. Lots of activities and very walkable. Diverse community and lots of restaurants. Short commute into Philly by car or regional rail"
- Dwight T.
- Resident
- 5y ago
"Glenside is an awesome of community to raise a family in. It is safe and the neighbors are friendly "
- Michele J.
- Visitor
- 5y ago
"has a great local bar. JERZEES PUB always make you feel like family. they have a loyalty to the neighborhood. love thae bar great staff you cannot find Old School places that make you feel at home like this place does. Great job jerzees Pub "
- Wakitathompson
- Resident
- 5y ago
"I lived in the neighborhood for two-and-a-half years and I love it's my neighbors are great friendly and we often visit each other."
- Charliemccurdy
- Resident
- 6y ago
"Lived here more than 20 years. Friendly and easy to live here. Close to train into city. Lots of birds and green space."
- Dwight T.
- Resident
- 6y ago
"It's quiet, neighbors are friendly and it is easy to get to the city, shopping and entertainment. Glenside has lots of greenery and outdoor activity for families. "
LGBTQ Local Legal Protections
LGBTQ Local Legal Protections

The data relating to real estate for sale on this website appears in part through the BRIGHT Internet Data Exchange program, a voluntary cooperative exchange of property listing data between licensed real estate brokerage firms, and is provided by BRIGHT through a licensing agreement.
Listing information is from various brokers who participate in the Bright MLS IDX program and not all listings may be visible on the site.
The property information being provided on or through the website is for the personal, non-commercial use of consumers and such information may not be used for any purpose other than to identify prospective properties consumers may be interested in purchasing.
Some properties which appear for sale on the website may no longer be available because they are for instance, under contract, sold or are no longer being offered for sale.
Property information displayed is deemed reliable but is not guaranteed.
Copyright 2024 Bright MLS, Inc. Click here for more information
The listing broker’s offer of compensation is made only to participants of the MLS where the listing is filed.
The listing broker’s offer of compensation is made only to participants of the MLS where the listing is filed.
Homes for Rent Near 521 Bridle Rd
Skip to last item
Skip to first item
Off Market Homes Near 521 Bridle Rd
Skip to last item
- Keller Williams Real Estate-Montgomeryville
- Keller Williams Real Estate-Doylestown
- Diversified Realty Solutions
- See more homes for sale inGlensideTake a look
Skip to first item
521 Bridle Rd, Glenside, PA 19038 is a 3 bedroom, 2 bathroom, 1,924 sqft single-family home built in 1943. This property is not currently available for sale. 521 Bridle Rd was last sold on Mar 27, 2024 for $545,000 (5% higher than the asking price of $517,500). The current Trulia Estimate for 521 Bridle Rd is $549,600.
