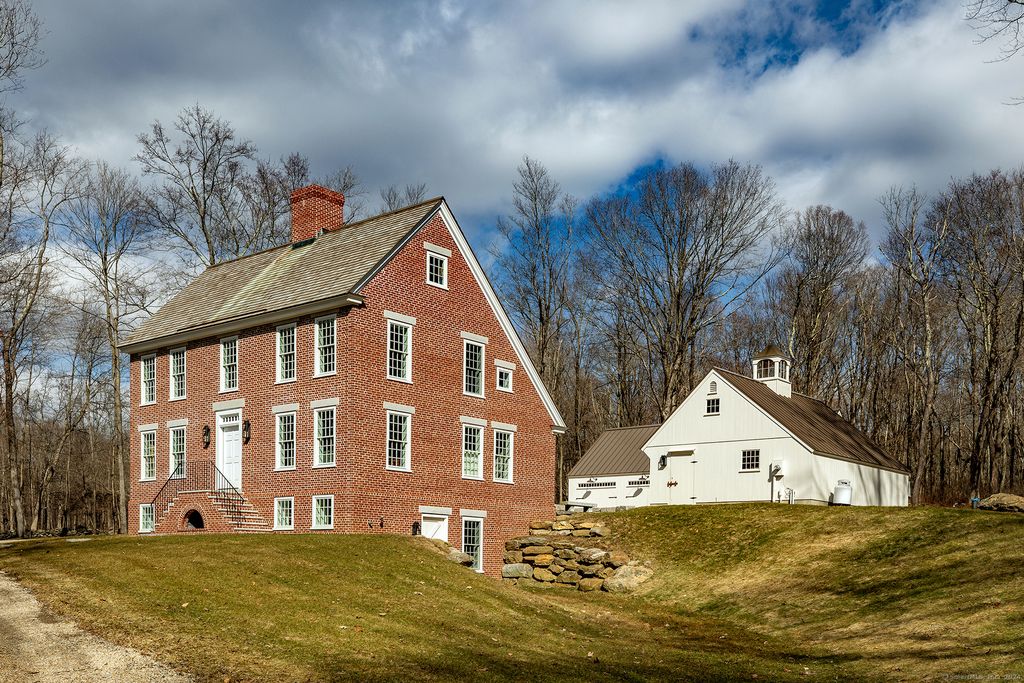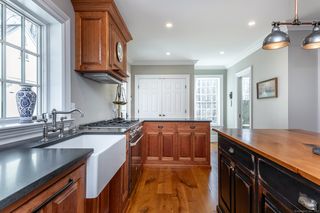


FOR SALE4.14 ACRES
52 Welton Rd
Roxbury, CT 06783
- 4 Beds
- 4 Baths
- 3,233 sqft (on 4.14 acres)
- 4 Beds
- 4 Baths
- 3,233 sqft (on 4.14 acres)
4 Beds
4 Baths
3,233 sqft
(on 4.14 acres)
Local Information
© Google
-- mins to
Commute Destination
Description
Taking to heart the famous quote “Simplicity is the ultimate sophistication” by Leonardo de Vinci, the current owners designed this brick saltbox to perfection. Much thought went into the high quality new and reclaimed materials used. The exterior is historically correct handmade Waterstruck brick with Lifespan Solid Select pressure treated trim from New Zealand, a 5/8” pressure treated cedar shingle roof and handmade copper lighting. The thick granite rectangular blocks that make up the rear patio came from the exterior of a 19th century prison. Other handmade details include the front entry with antique bullseye glass transom and custom staircase including the balusters. The detached two garages/barns were built by Country Carpenters Post and Beam Buildings and both have split systems. The interior is elegant and charming. The kitchen is highlighted by the handmade Cherry and Butternut wood cabinetry, custom handmade brick wood-fired pizza oven and Bertazonni appliances. The formal living room w/fireplace has gorgeous crown molding which is also found in the comfortable study. The primary bedroom upstairs has a full bath and two walk-in closets. The additional two upper-level bedrooms share a hall bath and the laundry is hidden behind a pocket door. Exactly where needed, the windows in the lower level make the space light and bright. On this floor is the fourth bedroom, full bath, family room and storage rooms. Adjacent to land trust on quiet country road.
Home Highlights
Parking
Garage
Outdoor
Patio
A/C
Heating & Cooling
HOA
None
Price/Sqft
$555
Listed
57 days ago
Home Details for 52 Welton Rd
Interior Features |
|---|
Interior Details Basement: Full,Partially FinishedNumber of Rooms: 9Types of Rooms: Bedroom, Living Room, Kitchen, Master Bedroom, Family Room, Study |
Beds & Baths Number of Bedrooms: 4Number of Bathrooms: 4Number of Bathrooms (full): 3Number of Bathrooms (half): 1 |
Dimensions and Layout Living Area: 3233 Square Feet |
Appliances & Utilities Utilities: Cable AvailableAppliances: Gas Range, Refrigerator, Dishwasher, Washer, Dryer, Water HeaterDishwasherDryerLaundry: Upper LevelRefrigeratorWasher |
Heating & Cooling Heating: Forced Air,Zoned,OilHas CoolingAir Conditioning: Central AirHas HeatingHeating Fuel: Forced Air |
Fireplace & Spa Number of Fireplaces: 1Has a Fireplace |
Windows, Doors, Floors & Walls Window: Thermopane Windows |
Exterior Features |
|---|
Exterior Home Features Roof: WoodPatio / Porch: PatioExterior: Stone WallFoundation: Concrete PerimeterNo Private Pool |
Parking & Garage Number of Garage Spaces: 5Number of Covered Spaces: 5No CarportHas a GarageNo Attached GarageParking Spaces: 5Parking: Detached |
Frontage Not on Waterfront |
Water & Sewer Sewer: Septic Tank |
Finished Area Finished Area (above surface): 2184 Square FeetFinished Area (below surface): 1049 Square Feet |
Days on Market |
|---|
Days on Market: 57 |
Property Information |
|---|
Year Built Year Built: 2021 |
Property Type / Style Property Type: ResidentialProperty Subtype: Single Family ResidenceArchitecture: Saltbox |
Building Construction Materials: BrickNot a New ConstructionDoes Not Include Home Warranty |
Property Information Parcel Number: 2716265 |
Price & Status |
|---|
Price List Price: $1,795,000Price Per Sqft: $555 |
Status Change & Dates Possession Timing: Negotiable |
Active Status |
|---|
MLS Status: Active |
Location |
|---|
Direction & Address City: Roxbury |
School Information Elementary School: Per Board of EdHigh School: Regional District 12 |
Agent Information |
|---|
Listing Agent Listing ID: 170626647 |
Building |
|---|
Building Area Building Area: 3233 Square Feet |
HOA |
|---|
No HOA |
Lot Information |
|---|
Lot Area: 4.14 Acres |
Energy |
|---|
Energy Efficiency Features: Windows |
Miscellaneous |
|---|
BasementMls Number: 170626647Attic: Floored, Pull Down Stairs |
Last check for updates: 1 day ago
Listing courtesy of Maria Taylor
Klemm Real Estate Inc
Claudine McHugh
Klemm Real Estate Inc
Source: Smart MLS, MLS#170626647

Price History for 52 Welton Rd
| Date | Price | Event | Source |
|---|---|---|---|
| 03/10/2024 | $1,795,000 | Listed For Sale | Smart MLS #170626647 |
Similar Homes You May Like
Skip to last item
- William Pitt Sotheby's Int'l
- See more homes for sale inRoxburyTake a look
Skip to first item
New Listings near 52 Welton Rd
Skip to last item
- W. Raveis Lifestyles Realty
- See more homes for sale inRoxburyTake a look
Skip to first item
Property Taxes and Assessment
| Year | 2023 |
|---|---|
| Tax | $9,894 |
| Assessment | $785,260 |
Home facts updated by county records
Comparable Sales for 52 Welton Rd
Address | Distance | Property Type | Sold Price | Sold Date | Bed | Bath | Sqft |
|---|---|---|---|---|---|---|---|
0.57 | Single-Family Home | $1,695,000 | 07/06/23 | 4 | 4 | 2,842 | |
0.13 | Single-Family Home | $1,550,000 | 06/09/23 | 4 | 3 | 2,758 | |
0.94 | Single-Family Home | $1,250,000 | 04/03/24 | 4 | 3 | 3,433 | |
1.38 | Single-Family Home | $600,000 | 06/26/23 | 4 | 3 | 3,568 | |
1.31 | Single-Family Home | $550,000 | 08/07/23 | 4 | 4 | 2,922 | |
1.31 | Single-Family Home | $2,160,000 | 09/08/23 | 4 | 5 | 4,559 | |
1.30 | Single-Family Home | $1,400,000 | 12/12/23 | 4 | 3 | 4,928 | |
1.55 | Single-Family Home | $615,000 | 07/24/23 | 4 | 3 | 2,446 | |
1.46 | Single-Family Home | $625,000 | 09/07/23 | 4 | 4 | 3,024 | |
1.53 | Single-Family Home | $715,000 | 08/30/23 | 3 | 4 | 3,110 |
What Locals Say about Roxbury
- Lisa r. h.
- Resident
- 5y ago
"This is an incredibly supportive town, with many young families. Lots of townwide events to meet new people, and friendly neighbors. We moved in 9 years ago and love living here!"
LGBTQ Local Legal Protections
LGBTQ Local Legal Protections
Maria Taylor, Klemm Real Estate Inc

IDX information is provided exclusively for personal, non-commercial use, and may not be used for any purpose other than to identify prospective properties consumers may be interested in purchasing. Information is deemed reliable but not guaranteed.
The listing broker’s offer of compensation is made only to participants of the MLS where the listing is filed.
The listing broker’s offer of compensation is made only to participants of the MLS where the listing is filed.
52 Welton Rd, Roxbury, CT 06783 is a 4 bedroom, 4 bathroom, 3,233 sqft single-family home built in 2021. This property is currently available for sale and was listed by Smart MLS on Mar 2, 2024. The MLS # for this home is MLS# 170626647.
