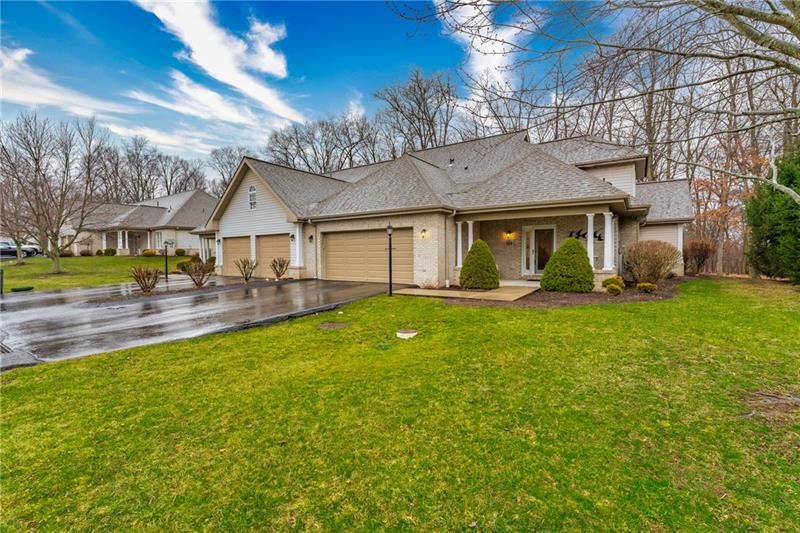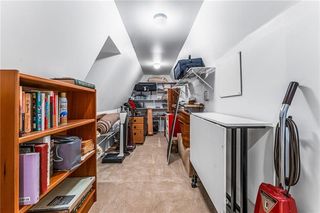


SOLDAPR 17, 2024
519 Leah Ct
Gibsonia, PA 15044
- 3 Beds
- 3 Baths
- 2,699 sqft
- 3 Beds
- 3 Baths
- 2,699 sqft
3 Beds
3 Baths
2,699 sqft
Homes for Sale Near 519 Leah Ct
Skip to last item
Skip to first item
Local Information
© Google
-- mins to
Commute Destination
Description
This property is no longer available to rent or to buy. This description is from April 17, 2024
Welcome to 519 Leah Ct and downsize with style in the Woodlands at Steeple Chase! Custom built by Rossman/Hensley - Enjoy maintenance free living in this spacious 3-bedroom 2.5-bathroom, 1-1/2 story carriage home located conveniently off of Middle Rd and near Rt910, Rt8 and the PA Turnpike. Experience a modified open concept floor plan, on the main level you will be excited to find your 1st Floor Master suite with a large walk-in closet and luxury master bath, a large center island gourmet kitchen, a large formal dining and living room perfect for entertaining with vaulted ceiling in the living room - both LR and DR have hardwood floors. There is also a Den off the kitchen with a gas fireplace and vaulted ceiling. Spend time on the front porch and utilize the wonderful grilling patio located in the rear of the home that faces the woods. This home is conveniently located only a short walking distance of both the community clubhouse and swimming pool. Come see this charming home today!
Home Highlights
Parking
Attached Garage
Outdoor
No Info
A/C
Heating & Cooling
HOA
$325/Monthly
Price/Sqft
$182/sqft
Listed
67 days ago
Home Details for 519 Leah Ct
Interior Features |
|---|
Interior Details Basement: NoneNumber of Rooms: 10Types of Rooms: Master Bedroom, Den, Living Room, Entry, Bedroom 3, Bedroom 2, Additional Room, Laundry, Kitchen, Dining Room |
Beds & Baths Number of Bedrooms: 3Number of Bathrooms: 3Number of Bathrooms (full): 2Number of Bathrooms (half): 1 |
Dimensions and Layout Living Area: 2699 Square Feet |
Appliances & Utilities Appliances: Dishwasher, Electric Range, Microwave, Refrigerator, Washer/DryerDishwasherMicrowaveRefrigerator |
Heating & Cooling Heating: Natural Gas,Forced AirHas CoolingAir Conditioning: Central Air,ElectricHas HeatingHeating Fuel: Natural Gas |
Fireplace & Spa Number of Fireplaces: 1Fireplace: Den/GasHas a Fireplace |
Windows, Doors, Floors & Walls Window: Screens, Window TreatmentsFlooring: Ceramic Tile, Hardwood, Wall to Wall, Carpet |
Levels, Entrance, & Accessibility Stories: 1Number of Stories: 1.5Levels: One and One HalfFloors: Ceramic Tile, Hardwood, Wall To Wall, Carpet |
Exterior Features |
|---|
Exterior Home Features Roof: AsphaltNo Private Pool |
Parking & Garage Has a GarageHas an Attached GarageParking Spaces: 2Parking: Attached,Garage Door Opener |
Pool Pool: None |
Water & Sewer Sewer: Public Sewer |
Property Information |
|---|
Year Built Year Built: 2002 |
Property Type / Style Property Type: ResidentialProperty Subtype: Townhouse, ResidentialArchitecture: Other |
Building Construction Materials: Brick, Frame, Insulation: YesNot a New ConstructionIncludes Home Warranty |
Price & Status |
|---|
Price List Price: $489,900Price Per Sqft: $182/sqft |
Status Change & Dates Off Market Date: Fri Mar 01 2024 |
Active Status |
|---|
MLS Status: Sold |
Location |
|---|
Direction & Address City: West DeerCommunity: The Woodlands At Steeple Chase |
School Information Elementary School District: Deer LakesJr High / Middle School District: Deer LakesHigh School District: Deer Lakes |
Building |
|---|
Building Area Building Area: 2699 Square Feet |
HOA |
|---|
Has an HOAHOA Fee: $325/Monthly |
Lot Information |
|---|
Lot Area: 5100.876 sqft |
Documents |
|---|
Disclaimer: Information Deemed Reliable, But Not Guaranteed |
Compensation |
|---|
Buyer Agency Commission: 2.5Buyer Agency Commission Type: %Sub Agency Commission: 2.5Sub Agency Commission Type: % |
Notes The listing broker’s offer of compensation is made only to participants of the MLS where the listing is filed |
Miscellaneous |
|---|
Mls Number: 1642097 |
Last check for updates: 1 day ago
Listed by Geoff Smathers, (724) 772-8822
HOWARD HANNA REAL ESTATE SERVICES
Bought with: Nicholas Fix, (724) 776-3686, BERKSHIRE HATHAWAY THE PREFERRED REALTY
Source: WPMLS, MLS#1642097

Price History for 519 Leah Ct
| Date | Price | Event | Source |
|---|---|---|---|
| 04/17/2024 | $489,900 | Sold | WPMLS #1642097 |
| 03/01/2024 | $489,900 | Contingent | WPMLS #1642097 |
| 02/27/2024 | $489,900 | PriceChange | WPMLS #1642097 |
| 02/22/2024 | $500,000 | Listed For Sale | WPMLS #1642097 |
| 02/08/2008 | $273,000 | Sold | N/A |
| 01/05/2004 | $240,000 | Sold | N/A |
Property Taxes and Assessment
| Year | 2023 |
|---|---|
| Tax | $1,324 |
| Assessment | $280,000 |
Home facts updated by county records
Comparable Sales for 519 Leah Ct
Address | Distance | Property Type | Sold Price | Sold Date | Bed | Bath | Sqft |
|---|---|---|---|---|---|---|---|
0.18 | Townhouse | $407,777 | 06/21/23 | 3 | 3 | 2,313 | |
0.09 | Townhouse | $328,000 | 10/20/23 | 2 | 2 | - | |
1.06 | Townhouse | $239,900 | 09/11/23 | 3 | 3 | 1,524 | |
1.10 | Townhouse | $413,400 | 06/12/23 | 3 | 2 | 1,600 | |
1.05 | Townhouse | $435,075 | 01/05/24 | 3 | 2 | 1,600 | |
1.06 | Townhouse | $438,700 | 01/22/24 | 3 | 2 | 1,600 | |
1.03 | Townhouse | $417,000 | 11/30/23 | 3 | 2 | 1,600 | |
1.04 | Townhouse | $408,370 | 11/30/23 | 3 | 2 | 1,600 |
Assigned Schools
These are the assigned schools for 519 Leah Ct.
- Deer Lakes Middle School
- 6-8
- Public
- 447 Students
5/10GreatSchools RatingParent Rating AverageDeer Lakes to me is the best! It has provided so many children with quality education that has lead to many successful careers, and new hopes for the future! The middle school is great!Parent Review13y ago - Deer Lakes High School
- 9-12
- Public
- 604 Students
7/10GreatSchools RatingParent Rating AverageGreat school with a wonderful support system. No complaints from this parent!Parent Review1y ago - East Union Intrmd School
- 3-5
- Public
- 416 Students
6/10GreatSchools RatingParent Rating AverageExcellent learning environment, caring teachers, small class sizes! All around wonderful!Parent Review4mo ago - Curtisville Pri Center
- K-2
- Public
- 355 Students
N/AGreatSchools RatingParent Rating AverageWonderful staff, very warm and caring environment.This building sparkles! I find cleanliness an important indicator as well. My child has progressed very, very well here!Parent Review12y ago - Check out schools near 519 Leah Ct.
Check with the applicable school district prior to making a decision based on these schools. Learn more.
LGBTQ Local Legal Protections
LGBTQ Local Legal Protections

IDX information is provided exclusively for personal, non-commercial use, and may not be used for any purpose other than to identify prospective properties consumers may be interested in purchasing.
Information is deemed reliable but not guaranteed.
The listing broker’s offer of compensation is made only to participants of the MLS where the listing is filed.
The listing broker’s offer of compensation is made only to participants of the MLS where the listing is filed.
Homes for Rent Near 519 Leah Ct
Skip to last item
Skip to first item
Off Market Homes Near 519 Leah Ct
Skip to last item
Skip to first item
519 Leah Ct, Gibsonia, PA 15044 is a 3 bedroom, 3 bathroom, 2,699 sqft townhouse built in 2002. This property is not currently available for sale. 519 Leah Ct was last sold on Apr 17, 2024 for $489,900 (0% higher than the asking price of $489,900). The current Trulia Estimate for 519 Leah Ct is $490,300.
