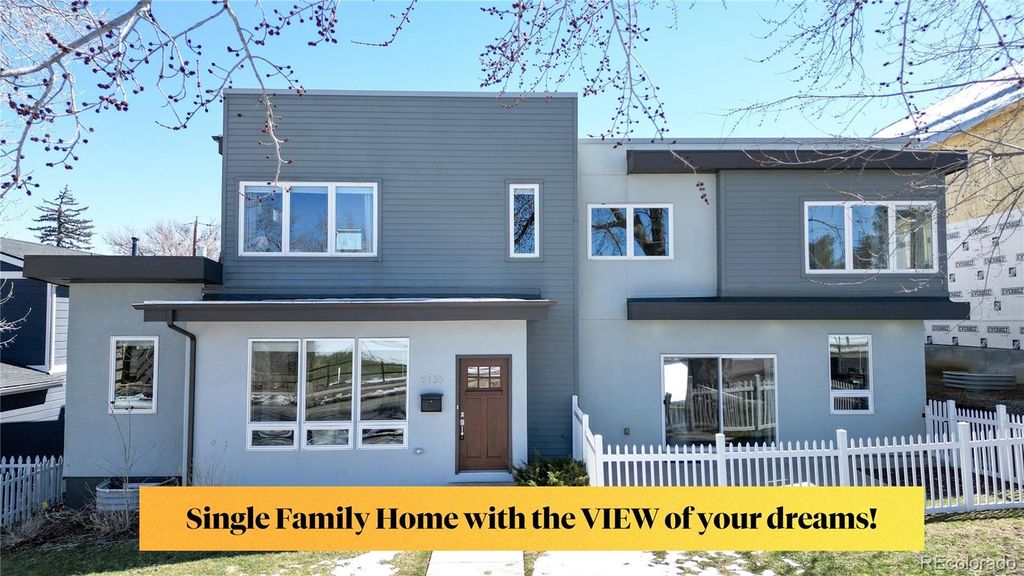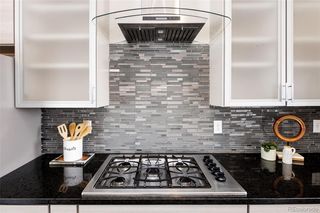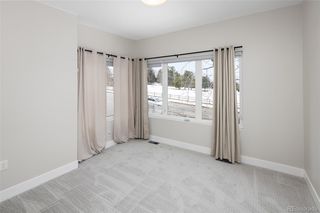


ACCEPTING BACKUPS
5136 Tennyson Street
Denver, CO 80212
Regis- 4 Beds
- 3 Baths
- 3,097 sqft
- 4 Beds
- 3 Baths
- 3,097 sqft
4 Beds
3 Baths
3,097 sqft
Local Information
© Google
-- mins to
Commute Destination
Description
HUGE PRICE ADJUSTMENT on the most INCREDIBLE GOLF COURSE + MOUNTAIN VIEWS!! An amazing opportunity to revel in golf course AND mountain views from EVERY level of this modern masterpiece! This home is situated on a RARE 8590 sq foot lot to maximize your stunning vista from every room. The dramatic 9' ceilings highlight the contemporary flow and finish with crisp fresh paint, and warm hand-scraped flooring. The living room has beautiful natural light + a fantastic wet bar. This kitchen is the true chef's kiss. Granite counters, updated fixtures, a full stainless appliance suite, double ovens, pull-out pantry cabinets, and wine fridge. Anchored by the vast center island w/tons of prep area + seating space. The dining area is flanked by sliding glass doors for dining while enjoying the sunset views, or al fresco dining on your private rear patio. The main floor bedroom adds to the flexibility of this modern floorplan and is adjacent to the updated 3/4 bath, making it an ideal guest suite, office, or den area. Upstairs, relax in the peaceful views from every bedroom! The massive primary suite is your private crown jewel of serenity. Brand new carpeting + fresh paint makes the space a true retreat. The adjoining primary bath has custom full-glass shower, free-standing soaking tub + a dual-sink vanity. 2 closets, including a walk-in closet with custom built-ins. 2 additional large bedrooms and fully updated bath offer the space you crave, and the upstairs laundry room with storage + laundry sink is the convenience you deserve. This rare lot size affords the ability for SO many options. The large private yard has tons of flexibility, and the over-sized 2 car garage has plenty of room for your cars + your toys. Expand current fencing to include additional parking, or explore the ADU ZONING to maximize the lot potential. All this located adjacent to the golf course, and blocks from alllllll the shops and dining on Tennyson. You will LOVE where you live!!
Home Highlights
Parking
Garage
Outdoor
Patio
A/C
Heating & Cooling
HOA
None
Price/Sqft
$387
Listed
41 days ago
Home Details for 5136 Tennyson Street
Interior Features |
|---|
Interior Details Basement: PartialNumber of Rooms: 12 |
Beds & Baths Number of Bedrooms: 4Main Level Bedrooms: 1Number of Bathrooms: 3Number of Bathrooms (full): 2Number of Bathrooms (three quarters): 1Number of Bathrooms (main level): 1 |
Dimensions and Layout Living Area: 3097 Square Feet |
Appliances & Utilities Utilities: Cable Available, Electricity Connected, Phone AvailableAppliances: Cooktop, Dishwasher, Double Oven, Dryer, Microwave, Oven, Refrigerator, WasherDishwasherDryerMicrowaveRefrigeratorWasher |
Heating & Cooling Heating: Forced Air,Natural GasHas CoolingAir Conditioning: Central AirHas HeatingHeating Fuel: Forced Air |
Gas & Electric Has Electric on Property |
Windows, Doors, Floors & Walls Window: Double Pane Windows, Window CoveringsFlooring: Carpet |
Levels, Entrance, & Accessibility Stories: 2Levels: TwoFloors: Carpet |
View Has a ViewView: Golf Course, Mountain(s) |
Security Security: Carbon Monoxide Detector(s), Smoke Detector(s) |
Exterior Features |
|---|
Exterior Home Features Roof: MembranePatio / Porch: PatioFencing: FullExterior: Private Yard, Rain Gutters |
Parking & Garage Number of Garage Spaces: 2Number of Covered Spaces: 2No CarportHas a GarageNo Attached GarageParking Spaces: 2Parking: Asphalt,Concrete,Oversized,Storage |
Frontage Road Frontage: PublicResponsible for Road Maintenance: Public Maintained RoadRoad Surface Type: Paved |
Water & Sewer Sewer: Public Sewer |
Finished Area Finished Area (above surface): 2642 Square Feet |
Days on Market |
|---|
Days on Market: 41 |
Property Information |
|---|
Year Built Year Built: 1937 |
Property Type / Style Property Type: ResidentialProperty Subtype: Single Family ResidenceStructure Type: HouseArchitecture: Urban Contemporary |
Building Construction Materials: Frame, StuccoNot Attached Property |
Property Information Condition: Updated/RemodeledNot Included in Sale: Staging Items/ FurnitureParcel Number: 218408031 |
Price & Status |
|---|
Price List Price: $1,200,000Price Per Sqft: $387 |
Status Change & Dates Off Market Date: Sat Apr 27 2024Possession Timing: Close Of Escrow, Negotiable |
Active Status |
|---|
MLS Status: Pending |
Location |
|---|
Direction & Address City: DenverCommunity: Berkeley |
School Information Elementary School: CentennialElementary School District: Denver 1Jr High / Middle School: Strive SunnysideJr High / Middle School District: Denver 1High School: NorthHigh School District: Denver 1 |
Agent Information |
|---|
Listing Agent Listing ID: 4274060 |
Building |
|---|
Building Area Building Area: 3097 Square Feet |
Community |
|---|
Not Senior Community |
HOA |
|---|
No HOA |
Lot Information |
|---|
Lot Area: 8590 sqft |
Listing Info |
|---|
Special Conditions: Standard |
Offer |
|---|
Contingencies: None KnownListing Terms: Cash, Conventional, FHA, Jumbo, Other, VA Loan |
Mobile R/V |
|---|
Mobile Home Park Mobile Home Units: Feet |
Compensation |
|---|
Buyer Agency Commission: 2.8Buyer Agency Commission Type: % |
Notes The listing broker’s offer of compensation is made only to participants of the MLS where the listing is filed |
Business |
|---|
Business Information Ownership: Individual |
Miscellaneous |
|---|
BasementMls Number: 4274060Zillow Contingency Status: Accepting Back-up OffersAttribution Contact: 303-257-7330 |
Additional Information |
|---|
Mlg Can ViewMlg Can Use: IDX |
Last check for updates: 1 day ago
Listing courtesy of Sara Glaze, (303) 257-7330
Kentwood Real Estate City Properties
Source: REcolorado, MLS#4274060

Price History for 5136 Tennyson Street
| Date | Price | Event | Source |
|---|---|---|---|
| 04/27/2024 | $1,200,000 | Pending | REcolorado #4274060 |
| 04/26/2024 | $1,200,000 | PriceChange | REcolorado #4274060 |
| 03/21/2024 | $1,275,000 | Listed For Sale | REcolorado #4274060 |
| 11/01/2013 | $645,000 | Sold | N/A |
| 08/11/2013 | $679,000 | Listed For Sale | Agent Provided |
| 12/03/2012 | $195,000 | Sold | N/A |
| 08/03/2012 | $225,000 | PriceChange | Agent Provided |
| 07/13/2012 | $245,000 | Listed For Sale | Agent Provided |
Similar Homes You May Like
Skip to last item
Skip to first item
New Listings near 5136 Tennyson Street
Skip to last item
- Coldwell Banker Realty 54, MLS#6873585
- Compass - Denver, MLS#7866019
- Ed Prather Real Estate, MLS#6292240
- Corcoran Perry & Co., MLS#6170906
- Your Castle Real Estate Inc, MLS#5883995
- Real Broker LLC, MLS#5528116
- The BLOCK inc, MLS#5268409
- Keller Williams Partners Realty, MLS#5268056
- Keller Williams Integrity Real Estate LLC, MLS#8411671
- JPAR Modern Real Estate, MLS#8339600
- West and Main Homes Inc, MLS#7061337
- See more homes for sale inDenverTake a look
Skip to first item
Property Taxes and Assessment
| Year | 2022 |
|---|---|
| Tax | $5,721 |
| Assessment | $1,072,300 |
Home facts updated by county records
Comparable Sales for 5136 Tennyson Street
Address | Distance | Property Type | Sold Price | Sold Date | Bed | Bath | Sqft |
|---|---|---|---|---|---|---|---|
0.03 | Single-Family Home | $1,186,500 | 01/25/24 | 4 | 3 | 2,667 | |
0.07 | Single-Family Home | $1,295,000 | 10/20/23 | 4 | 4 | 3,650 | |
0.33 | Single-Family Home | $787,000 | 06/23/23 | 4 | 3 | 2,856 | |
0.10 | Single-Family Home | $625,000 | 01/16/24 | 5 | 2 | 2,045 | |
0.13 | Single-Family Home | $613,400 | 09/08/23 | 3 | 3 | 2,107 | |
0.27 | Single-Family Home | $1,070,000 | 05/08/23 | 5 | 3 | 2,822 | |
0.19 | Single-Family Home | $700,000 | 08/15/23 | 3 | 2 | 2,264 | |
0.32 | Single-Family Home | $840,000 | 11/30/23 | 4 | 2 | 2,565 | |
0.43 | Single-Family Home | $699,000 | 09/13/23 | 4 | 3 | 2,480 | |
0.25 | Single-Family Home | $1,300,000 | 07/27/23 | 4 | 4 | 3,831 |
Neighborhood Overview
Neighborhood stats provided by third party data sources.
What Locals Say about Regis
- Jill
- Resident
- 4y ago
"city views mountain view’s tennyson street golf course roller coaster ! sadly too many slot homes popping up on tennyson - losing character. "
- J. R.
- Resident
- 4y ago
"15-18 to lower downtown and 12-15 back up the hill. I take side streets and it’s about a 2 minute add to taking 70. One of the better locations in Denver. "
- Bognerco
- Resident
- 4y ago
"Great neighbors on inspiration point. Very safe and quiet. Lived here for over 40 yr. the area maintain a great resale value. "
- Bognerco
- Resident
- 4y ago
"I like in this neighborhood for over 40 yrs We are safe in this the inspiration point. Our neighbor love to take night walks this point is quiet. We like our neighbors. They are friendly and sociable I enjoy living in inspiration point neighborhood Easy to ride the bus or the rail. "
- Bognerco
- Resident
- 4y ago
"Lived here over 40 yr. no issues safe. Neighbors walking late at night. Friendly. Young families next to us. They make us fell like Grandma and grandpa again bring over their new baby. Dignitaries live by us great place to live quiet no traffic "
- Jesse D.
- 10y ago
"I've lived here for about 4 years and it has been great. The neighborhood is only getting better as property values rapidly increase. Feel free to message me for more details. Thanks!"
LGBTQ Local Legal Protections
LGBTQ Local Legal Protections
Sara Glaze, Kentwood Real Estate City Properties

© 2023 REcolorado® All rights reserved. Certain information contained herein is derived from information which is the licensed property of, and copyrighted by, REcolorado®. Click here for more information
The listing broker’s offer of compensation is made only to participants of the MLS where the listing is filed.
The listing broker’s offer of compensation is made only to participants of the MLS where the listing is filed.
